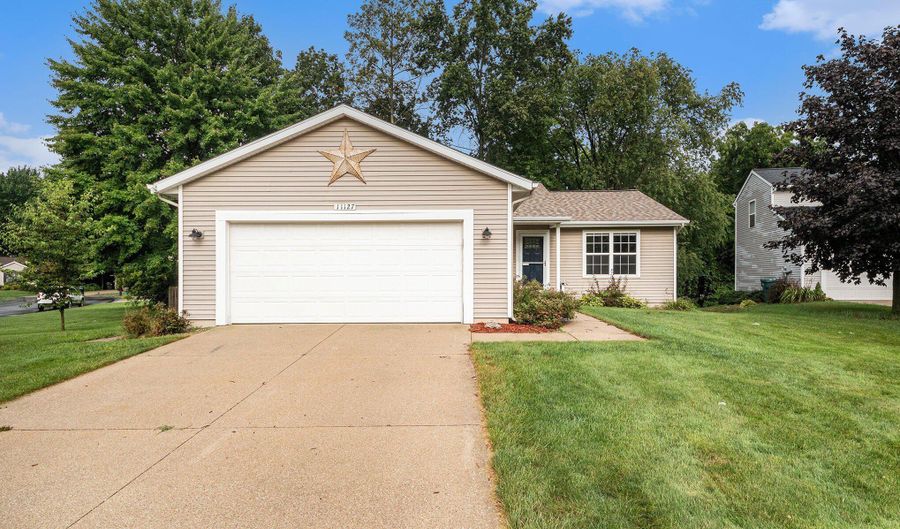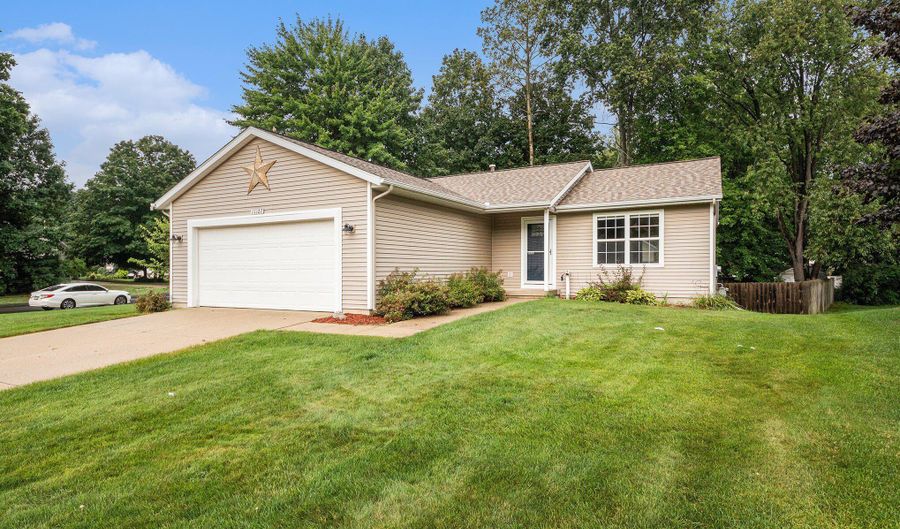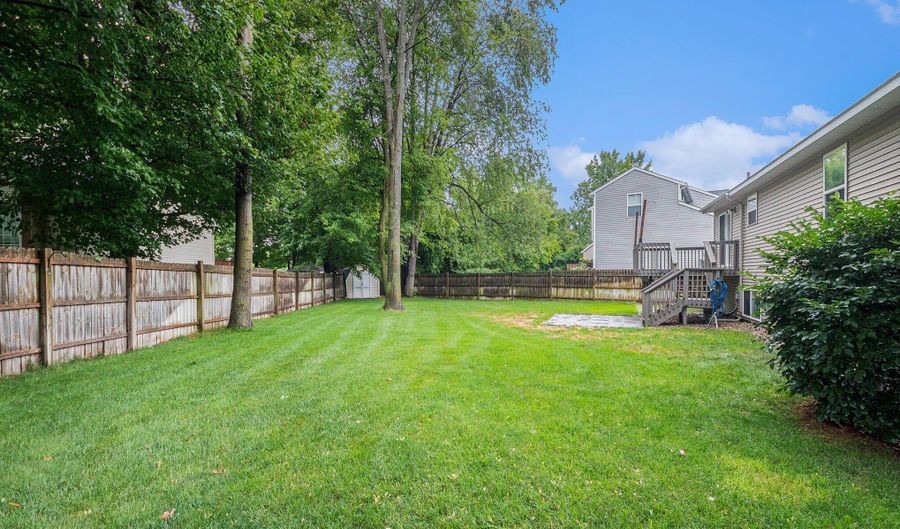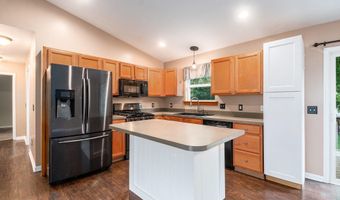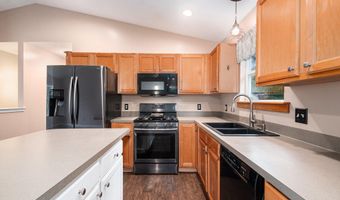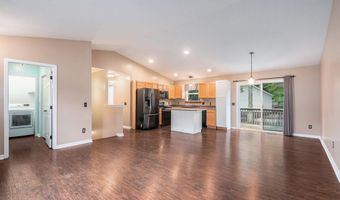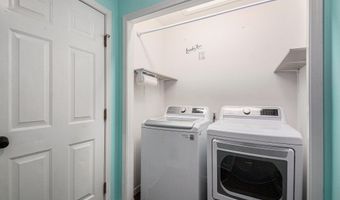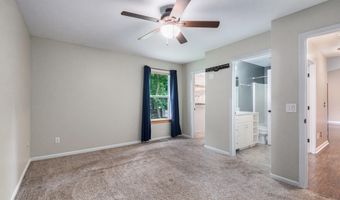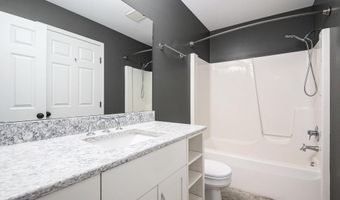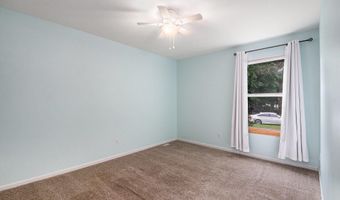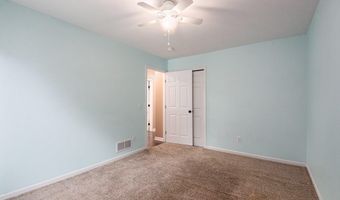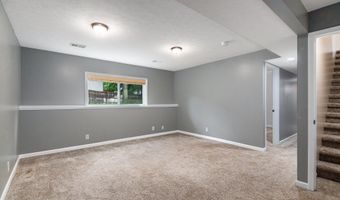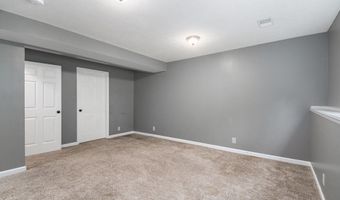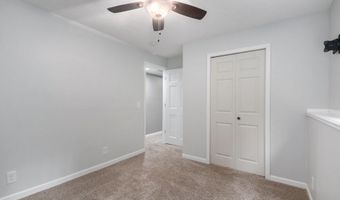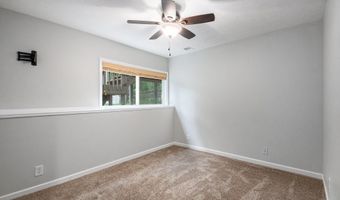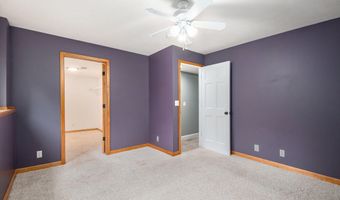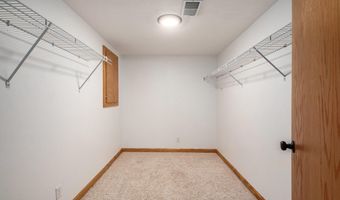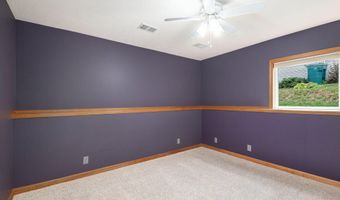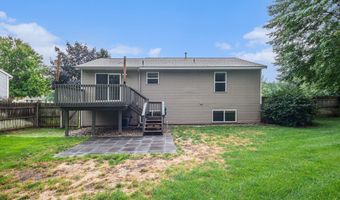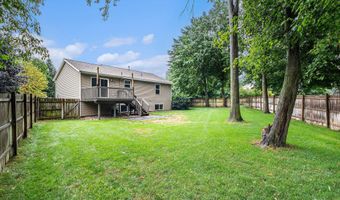11127 Creekside Dr Allendale, MI 49401
Snapshot
Description
Nestled on a quiet Allendale cul-de-sac, this warm 4-bedroom, 2-bath home blends modern updates with cozy charm. A newer roof, furnace, and water heater ensure worry-free living, and pet-friendly laminate floors flow through sunlit living and dining areas. The kitchen delights with stainless-steel appliances, ample counters, and a central island for gatherings. Outside, a fully fenced backyard invites pets to roam and guests to linger at Fall barbecues. The fully finished daylight basement offers versatile space for an office, media room, or play area. Minutes from Allendale Middle School, Lake Michigan Drive, Grand Valley State University, and downtown Grand Rapids, you'll have easy access to schools, shopping, dining, and recreation. Schedule your visit and envision calling this welcoming retreat your own. All offers are due Tuesday, September 2 by noon.
More Details
Features
History
| Date | Event | Price | $/Sqft | Source |
|---|---|---|---|---|
| Listed For Sale | $394,500 | $353 | CopperRock Real Estate LLC |
Taxes
| Year | Annual Amount | Description |
|---|---|---|
| 2024 | $3,154 |
Nearby Schools
Elementary School Evergreen Elementary | 0.6 miles away | PK - 04 | |
Elementary School Springview Elementary | 0.6 miles away | PK - 04 | |
High School Allendale High School | 0.6 miles away | 09 - 12 |
