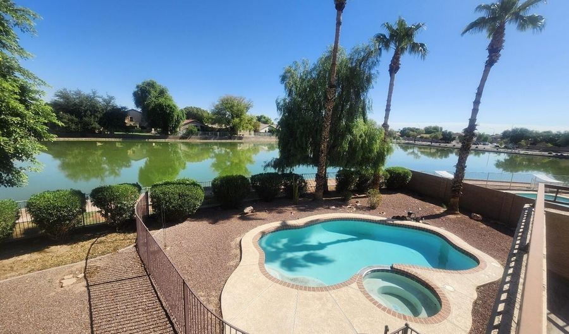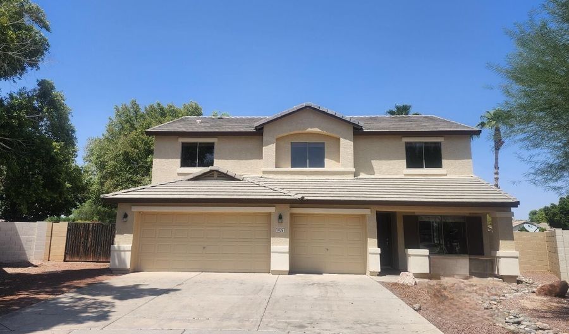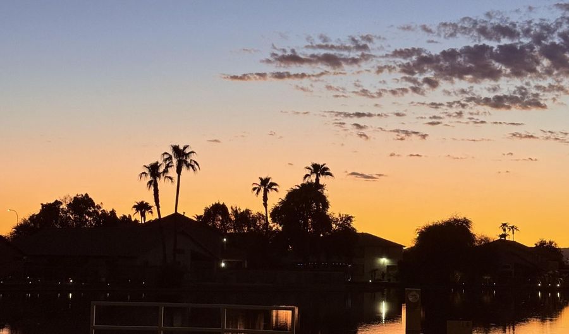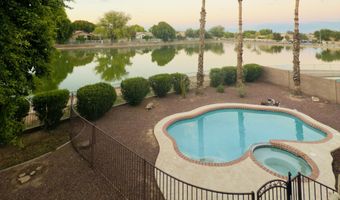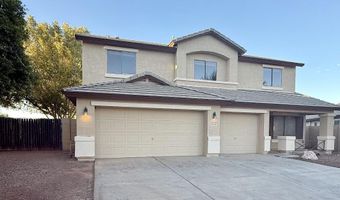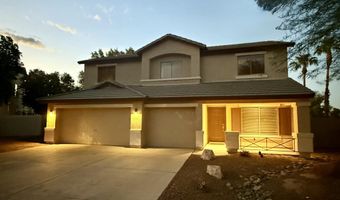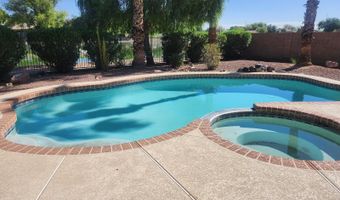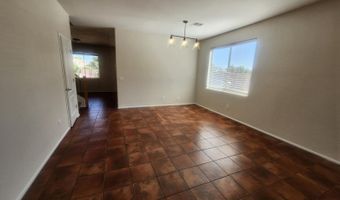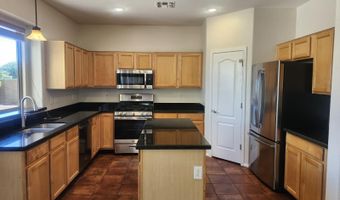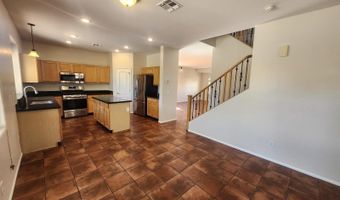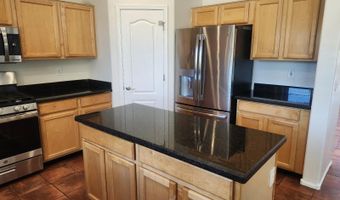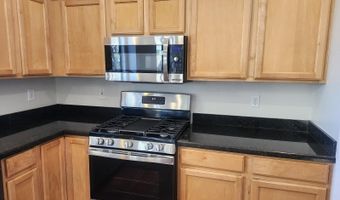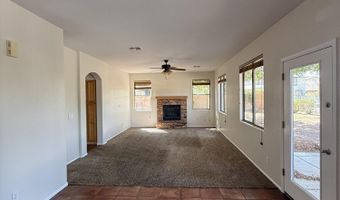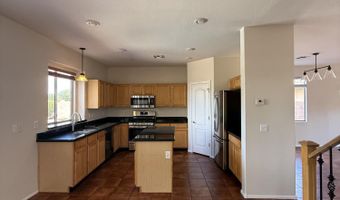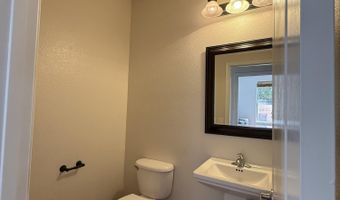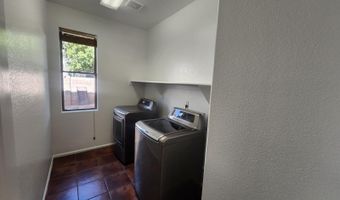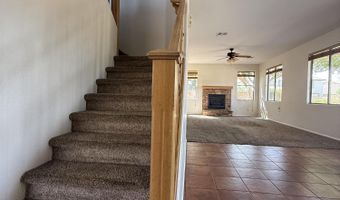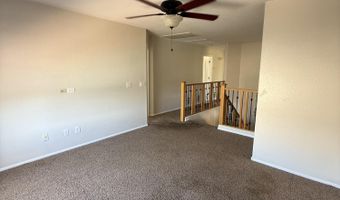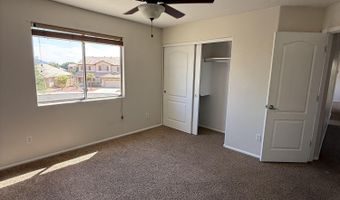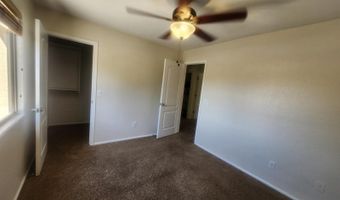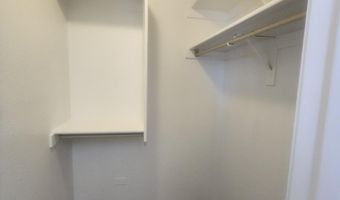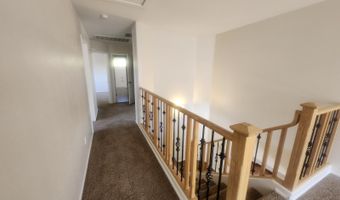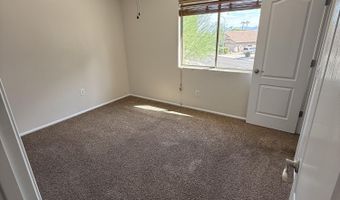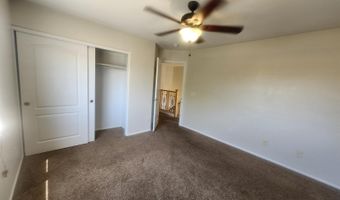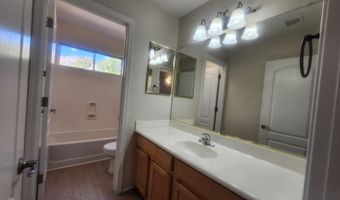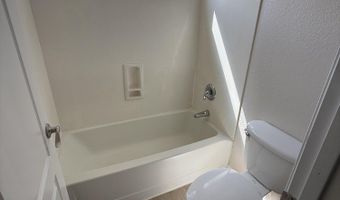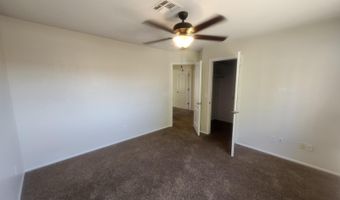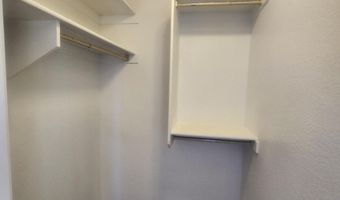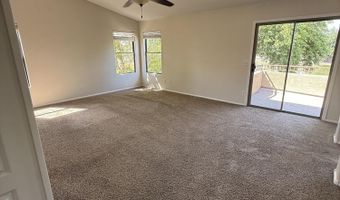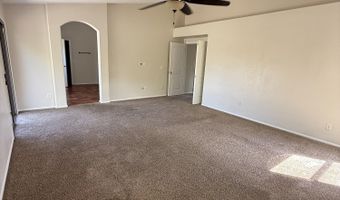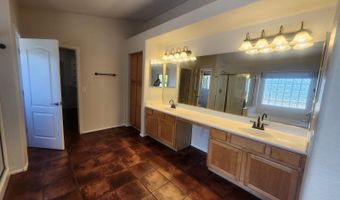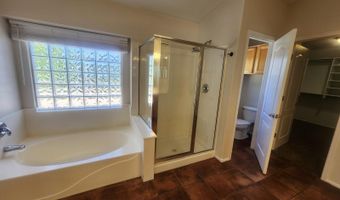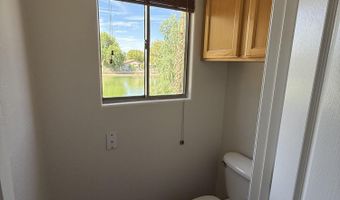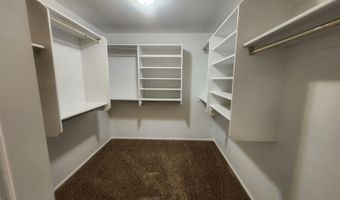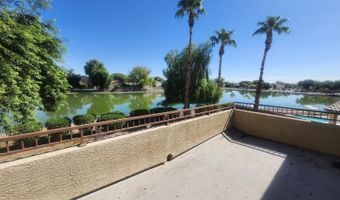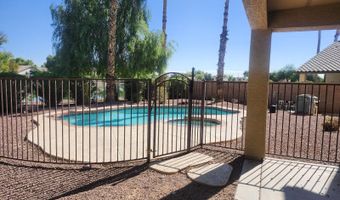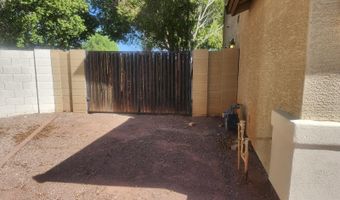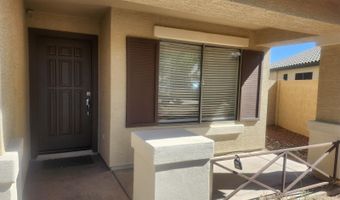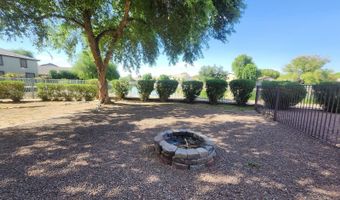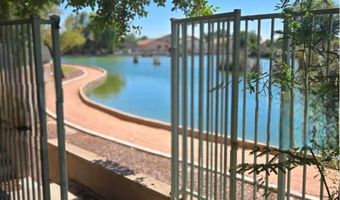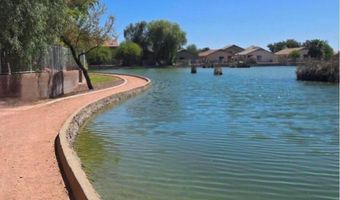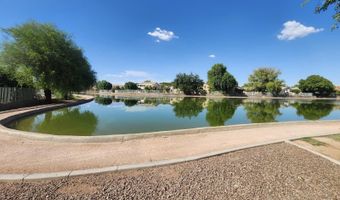11126 W WILSHIRE Dr Avondale, AZ 85392
Snapshot
Description
Lakefront retreat in Crystal Gardens! This 4 bed, 2.5 bath, 2,683 sq ft home sits on a cul-de-sac quarter-acre lot with fenced pool, spa, and lake views. Freshly painted inside & out. Kitchen features granite counters, island, and all NEW stainless appliances! Retreat into your Spacious primary suite with balcony, walk-in closet, dual vanities, garden tub & separate shower. Enjoy morning coffee and beautiful water views on your private balcony. Open-concept living, family room with fireplace, plus an upstairs loft for office/game room, family room with fireplace, 3-car garage + RV gate. Large backyard has mature trees and direct access to Community walking trails and urban fishing lakes. Minutes to I-10/Loop 101, shopping and dining. PETS welcome with landlord approval.
More Details
Features
History
| Date | Event | Price | $/Sqft | Source |
|---|---|---|---|---|
| Price Changed | $2,900 -7.94% | $1 | Re/Max Fine Properties | |
| Price Changed | $3,150 -8.7% | $1 | Re/Max Fine Properties | |
| Listed For Rent | $3,450 | $1 | Re/Max Fine Properties |
Expenses
| Category | Value | Frequency |
|---|---|---|
| SecurityDeposit | $3,150 | One Time |
Taxes
| Year | Annual Amount | Description |
|---|---|---|
| $0 | LOT 377 CRYSTAL GARDENS PHASE 2 PARCEL 7 MCR 052127 |
Nearby Schools
Elementary School Canyon Breeze Elementary | 0.7 miles away | KG - 08 | |
Elementary School Garden Lakes Elementary School | 0.9 miles away | KG - 08 | |
High School Westview High School | 1.1 miles away | 09 - 12 |
