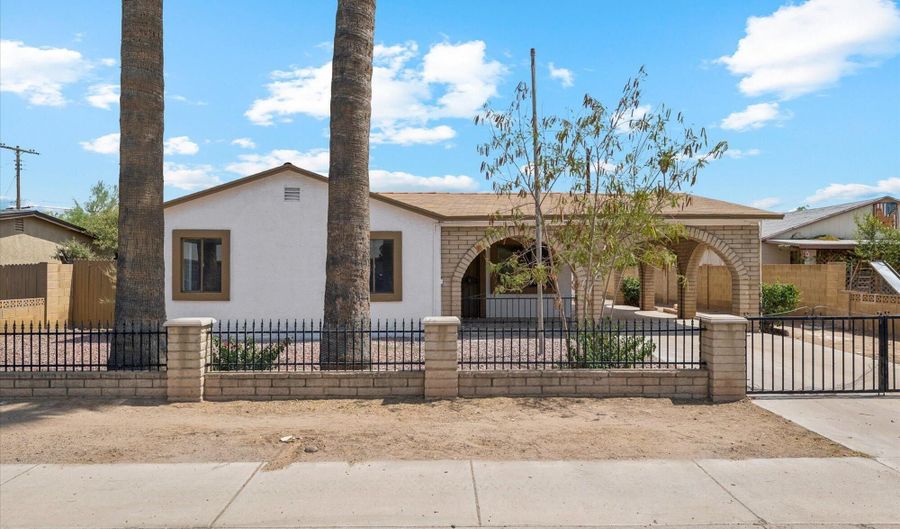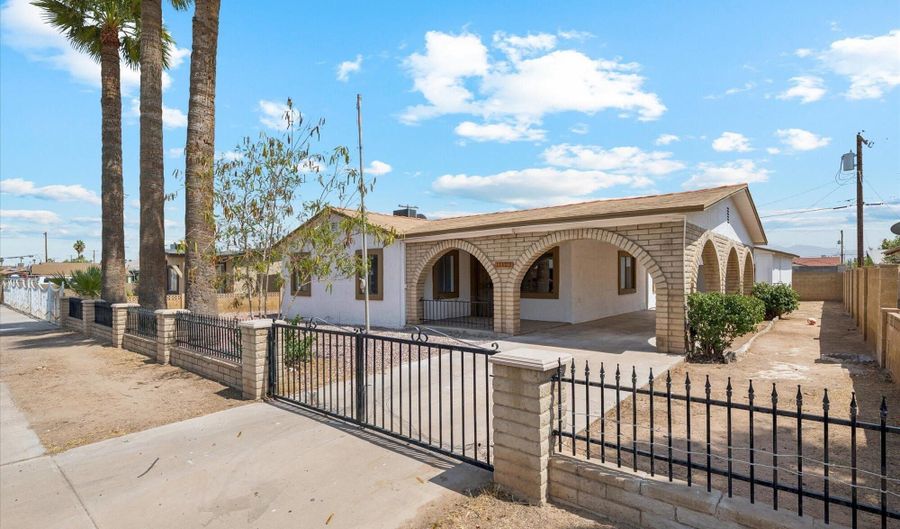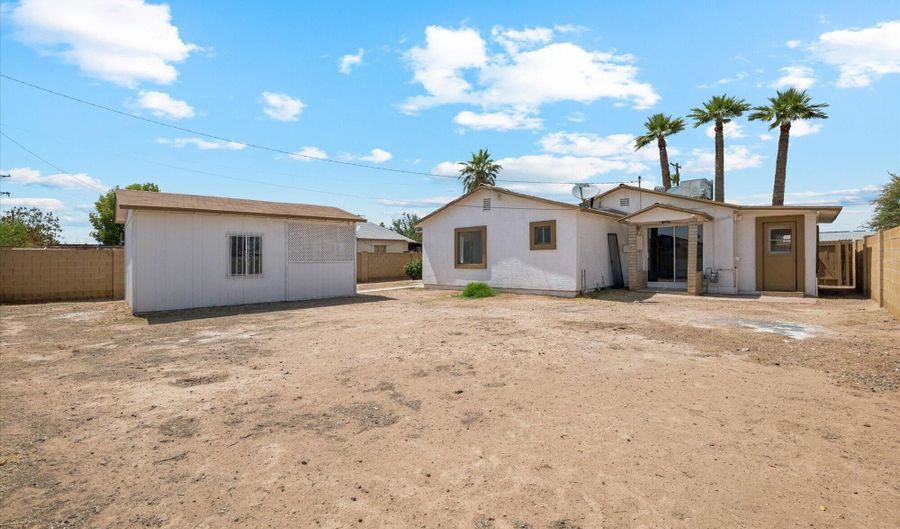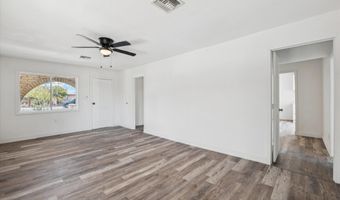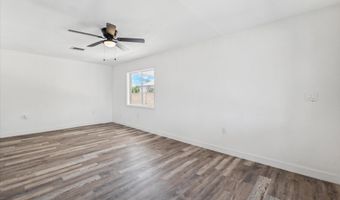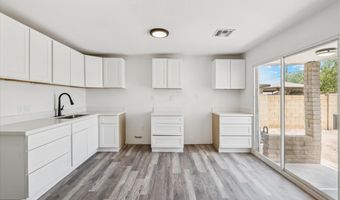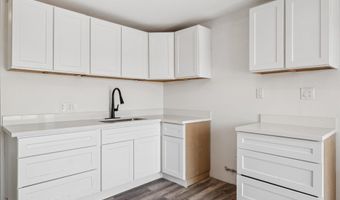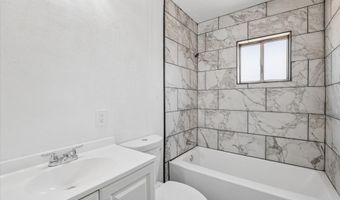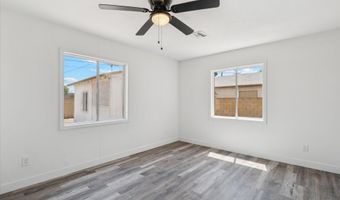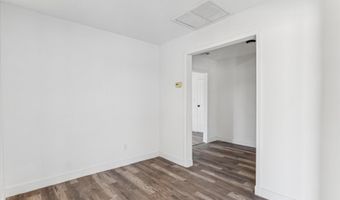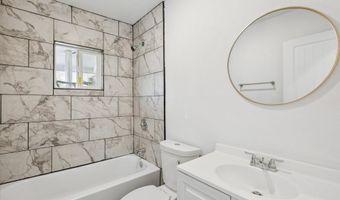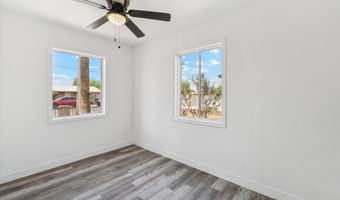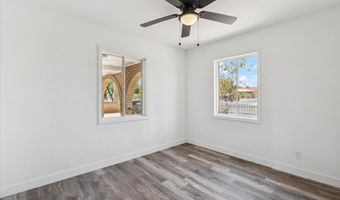11123 W PIMA St Avondale, AZ 85323
Price
$330,000
Listed On
Type
For Sale
Status
Active
3 Beds
2 Bath
1278 sqft
Asking $330,000
Snapshot
Type
For Sale
Category
Purchase
Property Type
Residential
Property Subtype
Single Family Residence
MLS Number
6888063
Parcel Number
101-52-026
Property Sqft
1,278 sqft
Lot Size
0.16 acres
Year Built
1950
Year Updated
Bedrooms
3
Bathrooms
2
Full Bathrooms
2
3/4 Bathrooms
0
Half Bathrooms
0
Quarter Bathrooms
0
Lot Size (in sqft)
6,969.6
Price Low
-
Room Count
-
Building Unit Count
-
Condo Floor Number
-
Number of Buildings
-
Number of Floors
0
Parking Spaces
0
Location Directions
From Avondale Blvd and Buckeye Rd head East -- South on 111th Dr -- East on Pima St -- Property is on the South side of the street.
Legal Description
CASHION ACRES 2
Subdivision Name
Cashion Acres Unit 2
Franchise Affiliation
Sotheby's International Realty
Special Listing Conditions
Auction
Bankruptcy Property
HUD Owned
In Foreclosure
Notice Of Default
Probate Listing
Real Estate Owned
Short Sale
Third Party Approval
Description
Welcome to this beautifully updated 3-bedroom, 2-bathroom gem! This 1,278 sqft home features an open floor plan with new luxury vinyl flooring throughout (no carpet) Entire home has been fully remodeled. GAS stove, beautiful white kitchen cabinets. The large backyard offers a covered patio and a detached workshop for your projects and enough room to add an additional Casita. Plus, a gated covered carport that fits three vehicles. No HOA means no extra fees!! Appliances will be added and will convey with the property. SEND YOUR OFFERS!
More Details
MLS Name
Arizona Regional Multiple Listing Service, Inc.
Source
ListHub
MLS Number
6888063
URL
MLS ID
ARMLSAZ
Virtual Tour
PARTICIPANT
Name
Judith Valles
Primary Phone
(602) 877-2797
Key
3YD-ARMLSAZ-SV1285
Email
judith.valles@russlyon.com
BROKER
Name
Russ Lyon Sotheby's International Realty
Phone
(480) 287-5200
OFFICE
Name
Russ Lyon Sotheby's International Realty
Phone
(480) 287-5200
Copyright © 2025 Arizona Regional Multiple Listing Service, Inc. All rights reserved. All information provided by the listing agent/broker is deemed reliable but is not guaranteed and should be independently verified.
Features
Basement
Dock
Elevator
Fireplace
Greenhouse
Hot Tub Spa
New Construction
Pool
Sauna
Sports Court
Waterfront
Architectural Style
Other
Construction Materials
Frame
Stucco
Cooling
Central Air
Exterior
Dirt Back
Gravel/Stone Front
Interior
Eat-in Kitchen
Roof
Composition
Rooms
Bathroom 1
Bathroom 2
Bedroom 1
Bedroom 2
Bedroom 3
History
| Date | Event | Price | $/Sqft | Source |
|---|---|---|---|---|
| Listed For Sale | $330,000 | $258 | Russ Lyon Sotheby's International Realty |
Taxes
| Year | Annual Amount | Description |
|---|---|---|
| 2024 | $468 |
Nearby Schools
Junior High School Underdown Junior High School | 0.5 miles away | 00 - 00 | |
Elementary School Quentin Elementary School | 0.5 miles away | KG - 08 | |
Elementary School Littleton Elementary School | 0.5 miles away | PK - 08 |
Get more info on 11123 W PIMA St, Avondale, AZ 85323
By pressing request info, you agree that Residential and real estate professionals may contact you via phone/text about your inquiry, which may involve the use of automated means.
By pressing request info, you agree that Residential and real estate professionals may contact you via phone/text about your inquiry, which may involve the use of automated means.
