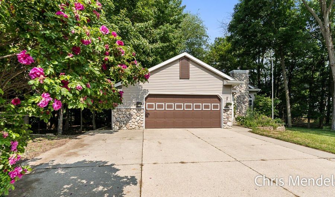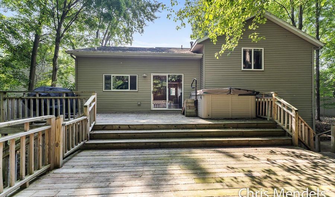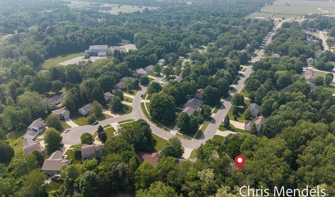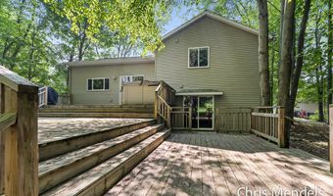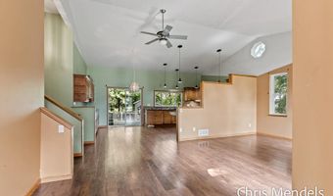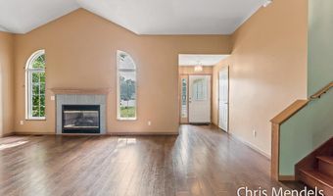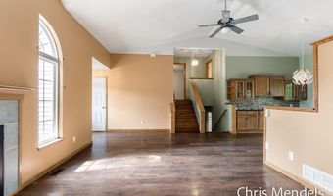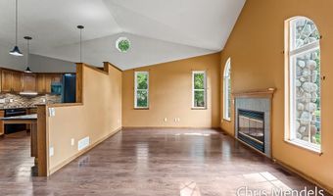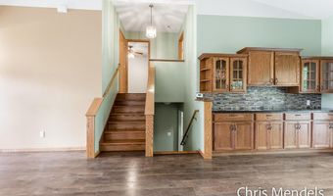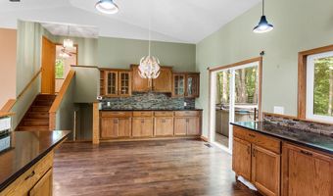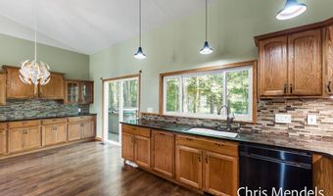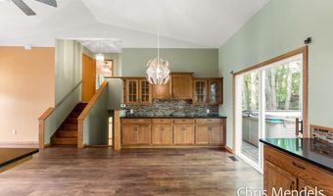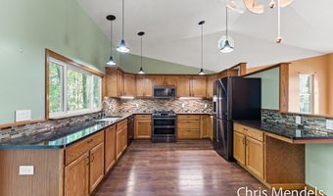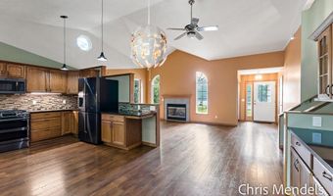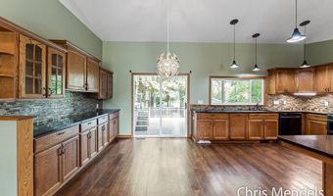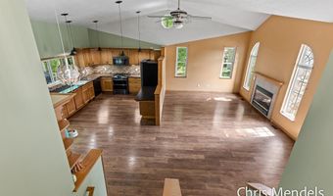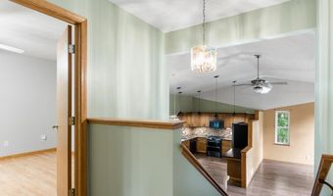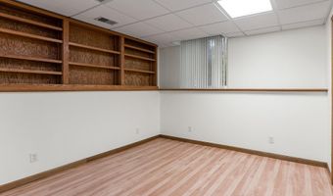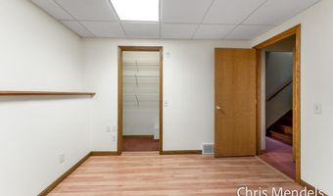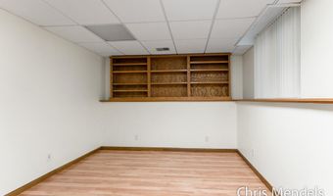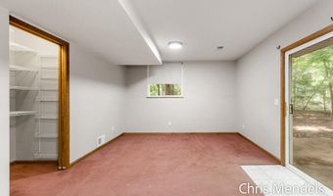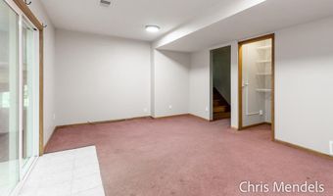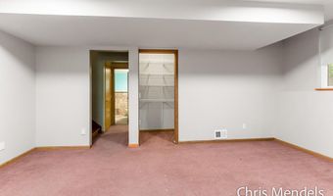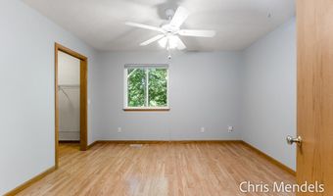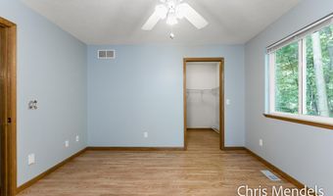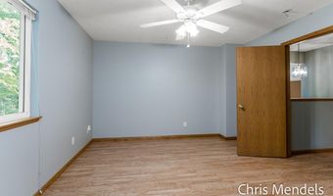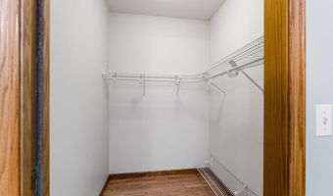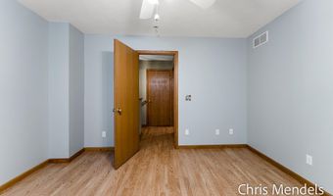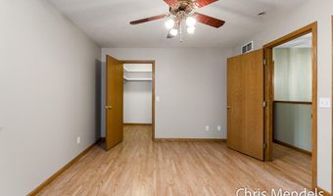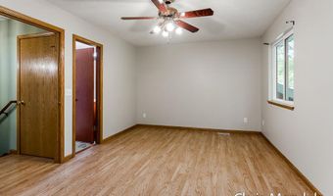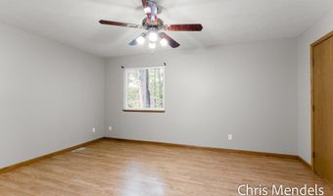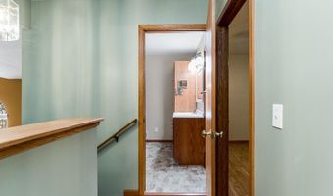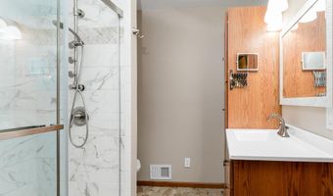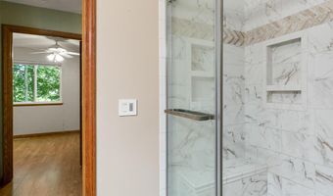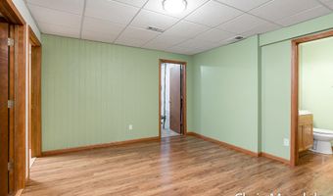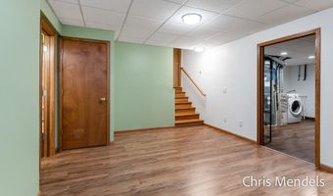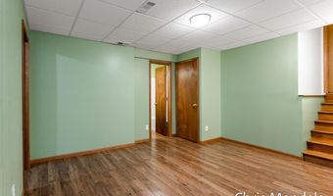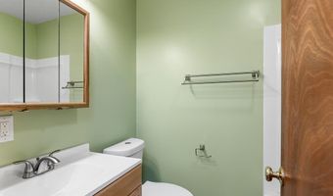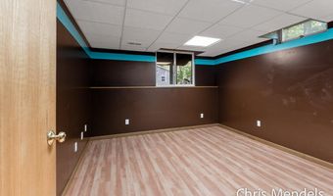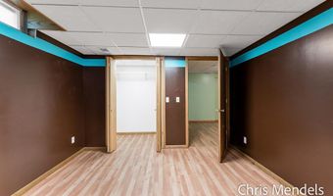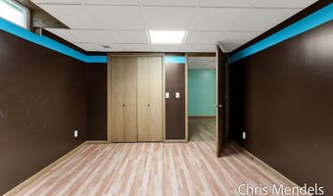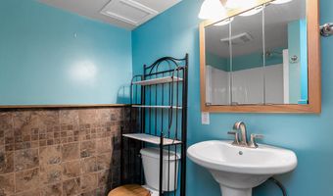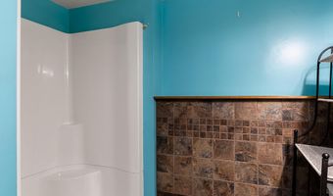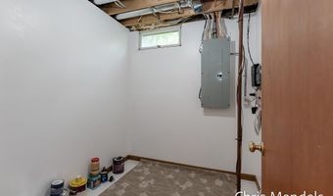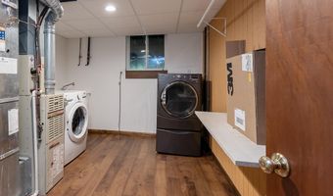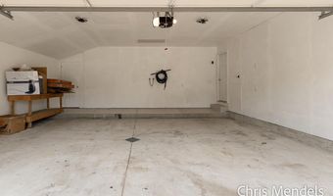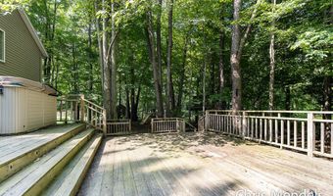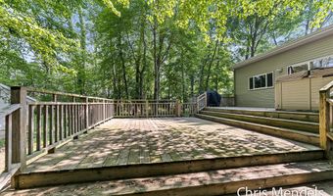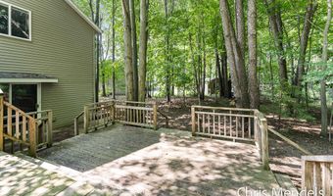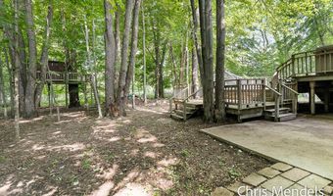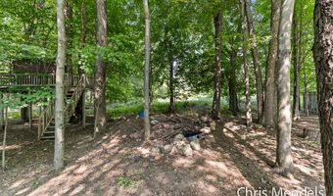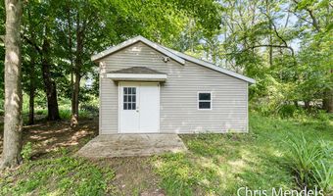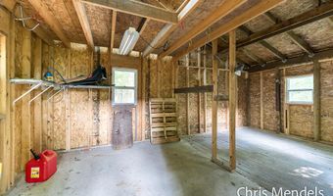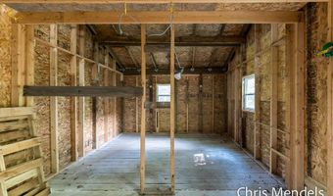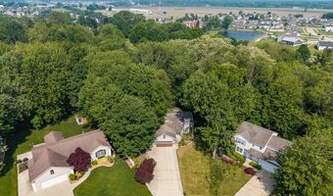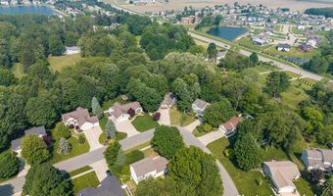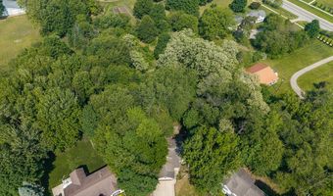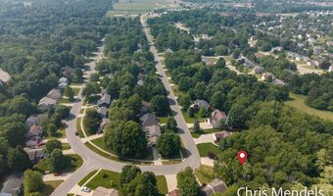11121 Timberline Dr Allendale, MI 49401
Snapshot
Description
Welcome to 11121 Timberline Dr.! Meticulously cared for 5 bedroom and 3 full bath custom built home. It's located on a large partly wooded lot that is almost 1/2 Acre. There are many updates including, the primary bathroom in 2023, along with the basement in 2022 that includes a new bathroom. Plus you'll love the Dream Kitchen w/ new appliances and the spacious living room w/ a cozy fireplace & cathedral ceiling. There is luxury vinyl wood flooring throughout and a very large deck off of the dining room that is ideal for entertaining. Large driveway & Deck. Conveniently located near grocery stores, local shopping, restaurants, gas stations, businesses, park, Allendale schools, & GVSU. *The Large two stall attached Garage has built in cabinets, painted drywall, a work area, plenty of extra storage space, a service door to the outside that leads to the stoned walkway outside, and an entry door to the home.
*The property has beautiful landscaping throughout with a low maintenance underground water sprinkler system.
*The backyard custom decks combined cover approximately 750 square feet (26'x 12') (18'x14') (17'x11'). They are perfect for enjoying the large wooded backyard or just relaxing in the hot tub. The 20' x 12' custom built storage/workshop shed has a loft for extra storage and comes finished with electricity. Hot TUB, Swing Set and Tree House ALL stay with home
Seller reserves the right to call for a highest & best offer
More Details
Features
History
| Date | Event | Price | $/Sqft | Source |
|---|---|---|---|---|
| Listed For Sale | $425,000 | $154 | Greenridge Realty |
Taxes
| Year | Annual Amount | Description |
|---|---|---|
| 2024 | $2,544 |
Nearby Schools
Elementary School Evergreen Elementary | 0.6 miles away | PK - 04 | |
Elementary School Springview Elementary | 0.6 miles away | PK - 04 | |
High School Allendale High School | 0.6 miles away | 09 - 12 |
