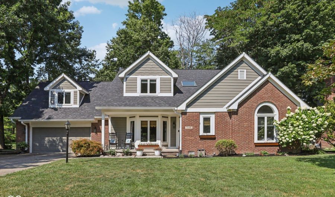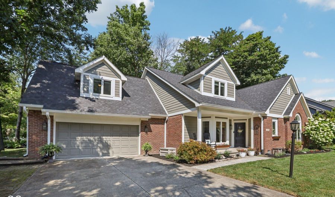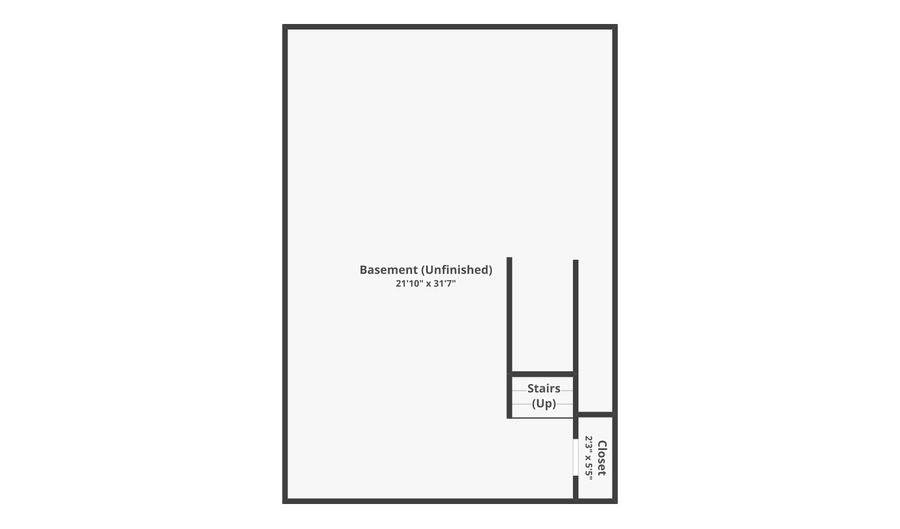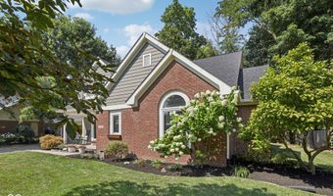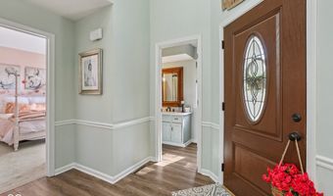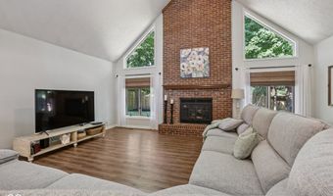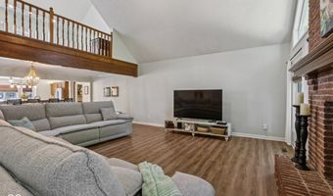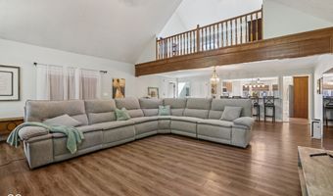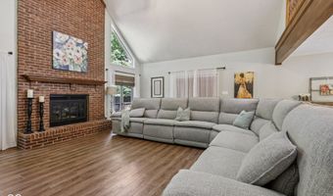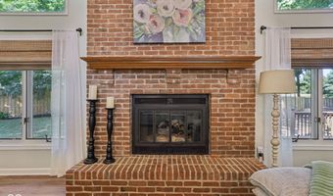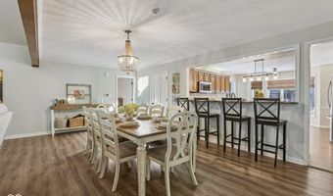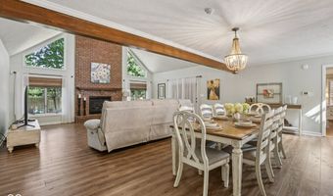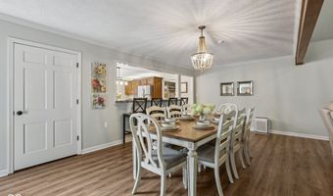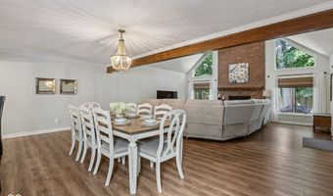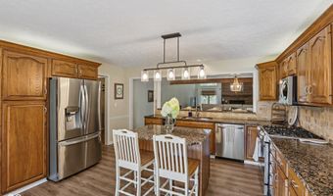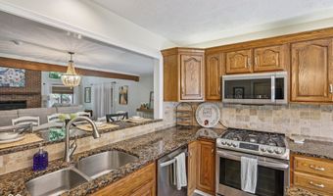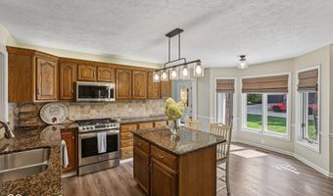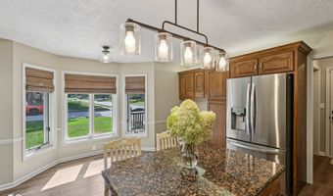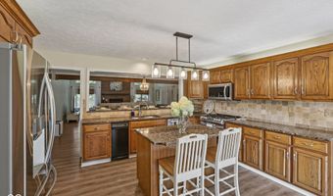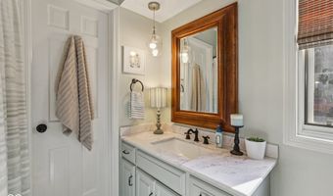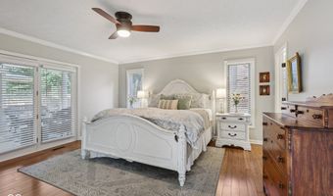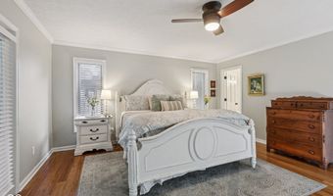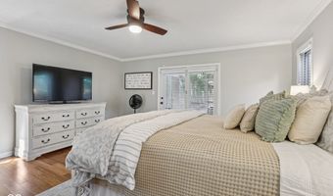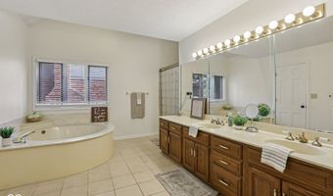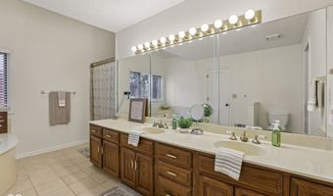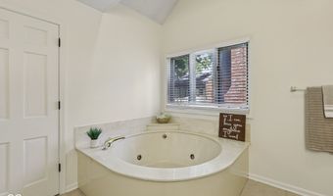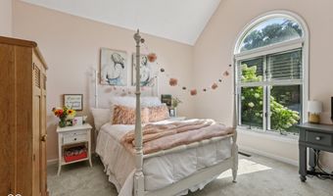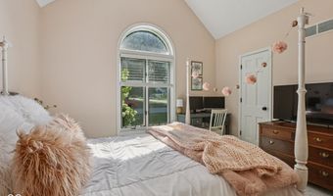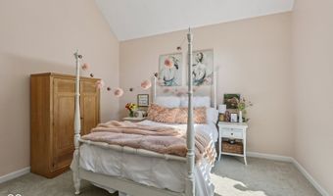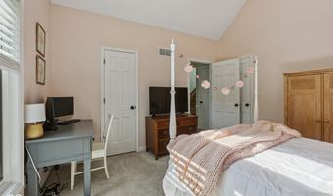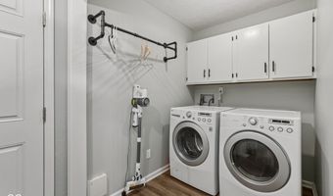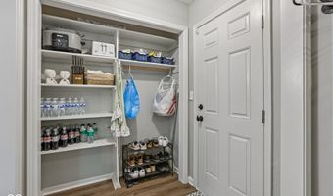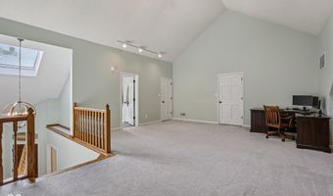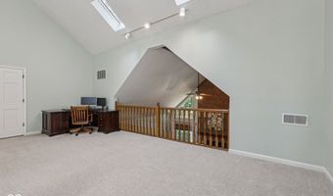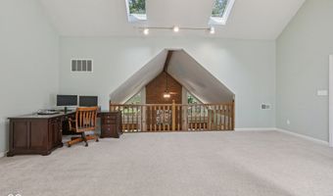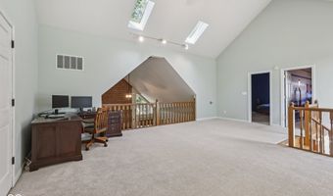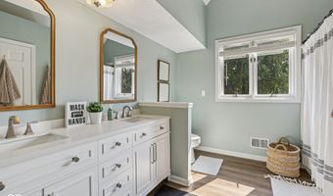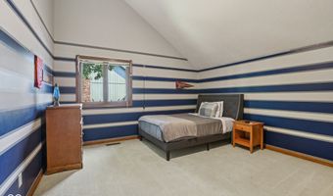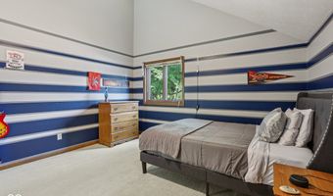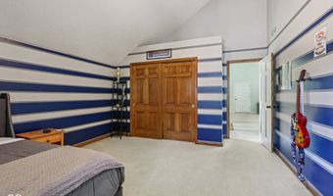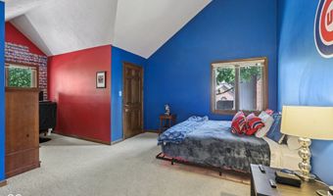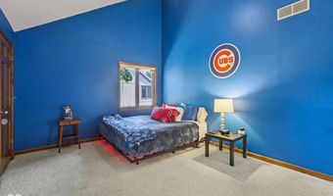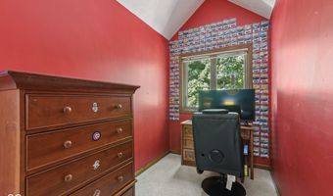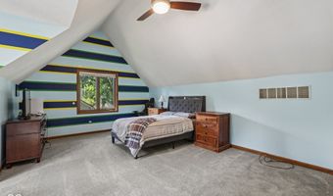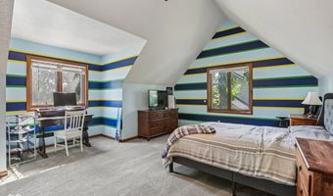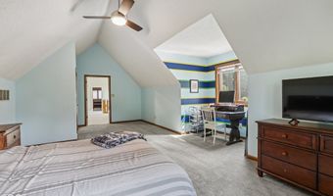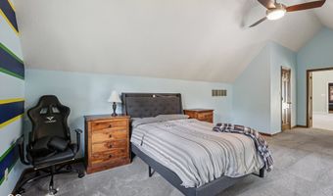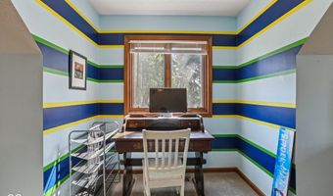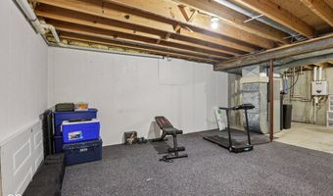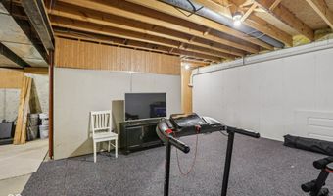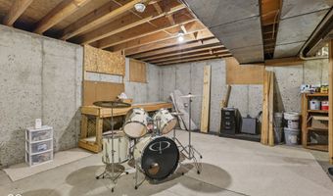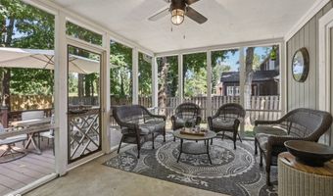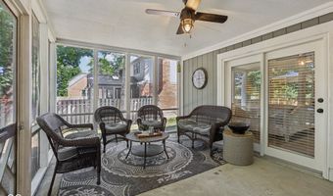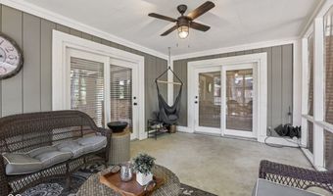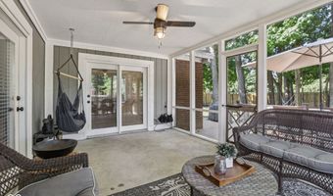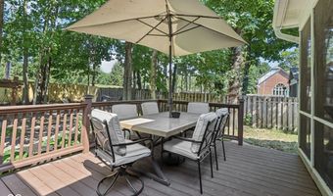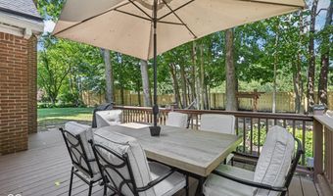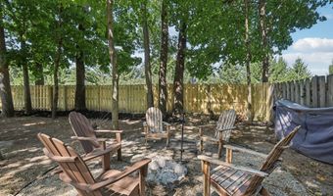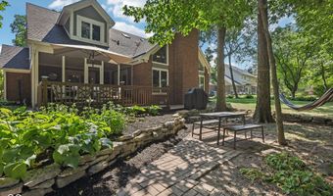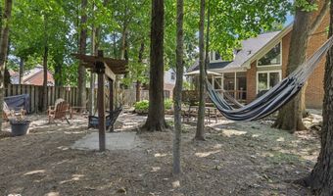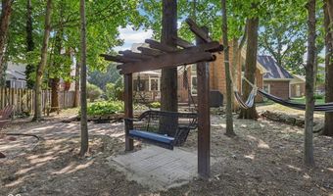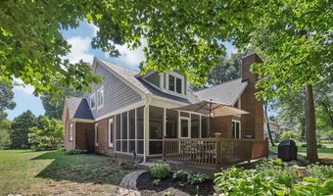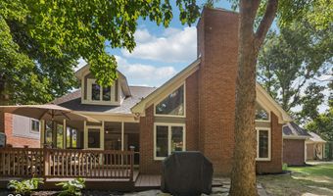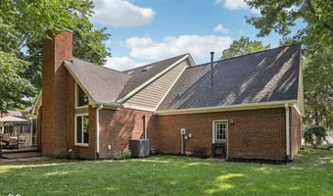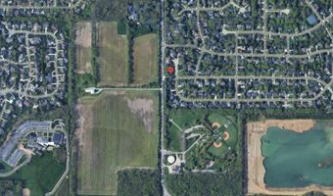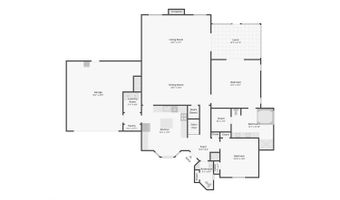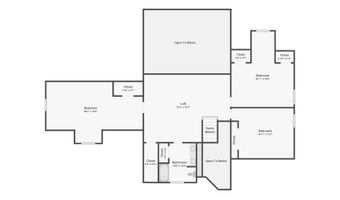11120 Saint Charles Pl Carmel, IN 46033
Snapshot
Description
Welcome to Your Dream Home in Kingswood!! Nestled on a serene cul-de-sac in Carmel's highly sought-after Kingswood neighborhood, this 5-bedroom, 3-bath home offers the perfect blend of comfort, style, and location. Set on a picturesque lot with mature trees, it provides both privacy and a warm, inviting atmosphere. Step inside to an open, light-filled floor plan designed for both everyday living and entertaining. The spacious great room boasts soaring cathedral ceilings, a charming brick fireplace, and expansive windows that fill the space with natural light. Overlooking the great room, the upstairs loft adds an airy, connected feel. The chef's kitchen is a true centerpiece, featuring stainless steel appliances, solid surface countertops, a center island, gas cooktop, breakfast bar, and abundant cabinet space-plus a convenient planning center. The adjoining dining area easily accommodates large gatherings. The main-level owner's suite offers engineered hardwood floors, a ceiling fan, and private access to a screened porch for quiet morning coffee. The spa-inspired ensuite bath includes a jetted tub, shower, dual vanities, and a generous walk-in closet. An additional main-level bedroom and full bath add flexibility for guests or multigenerational living. Upstairs, you'll find three spacious bedrooms-all with vaulted ceilings-plus a large loft and a full bath with dual vanities. The unfinished basement offers endless possibilities for storage, hobbies, or future living space. Step outside to your private backyard oasis, complete with lush landscaping, a deck, a cozy fire pit area, and a screened porch perfect for enjoying Indiana's seasons. With top-rated Carmel schools, easy access to Keystone Ave and I-465, and nearby parks, shopping, and dining, this home truly has it all. Don't miss the chance to make it yours-schedule your private tour today!
Open House Showings
| Start Time | End Time | Appointment Required? |
|---|---|---|
| No |
More Details
Features
History
| Date | Event | Price | $/Sqft | Source |
|---|---|---|---|---|
| Listed For Sale | $625,000 | $167 | eXp Realty, LLC |
Expenses
| Category | Value | Frequency |
|---|---|---|
| Home Owner Assessments Fee | $251 | Annually |
Nearby Schools
Elementary School Woodbrook Elementary School | 1.1 miles away | KG - 05 | |
Middle School Clay Middle School | 1.8 miles away | 06 - 08 | |
Elementary School Forest Dale Elementary School | 1.7 miles away | PK - 05 |
