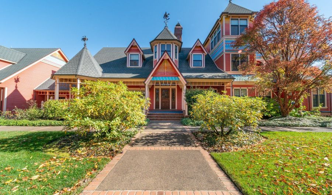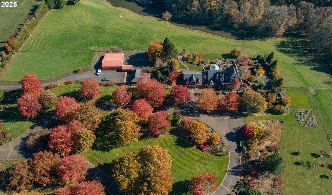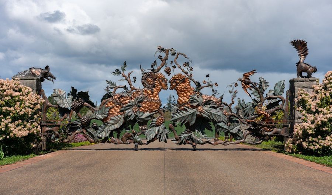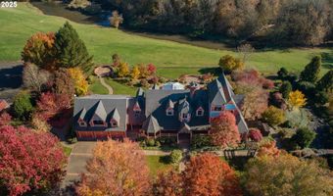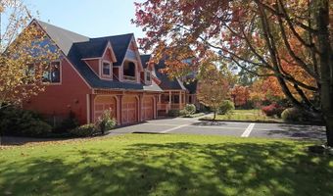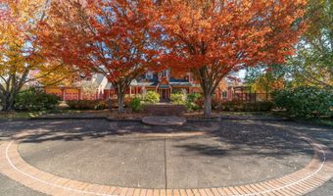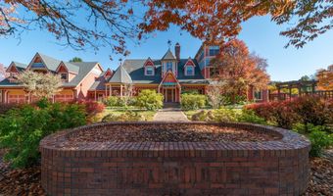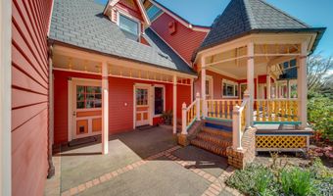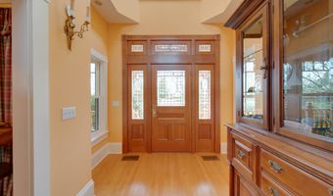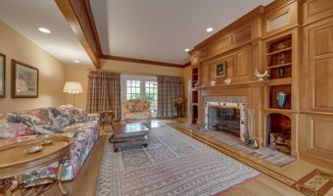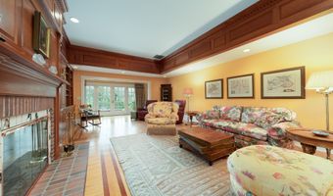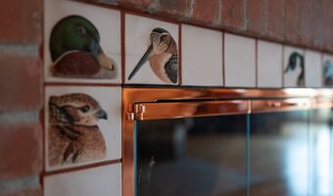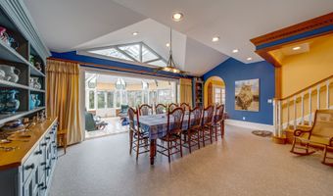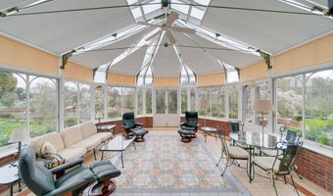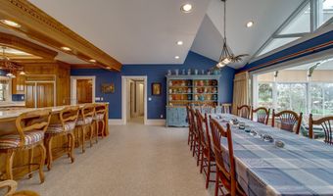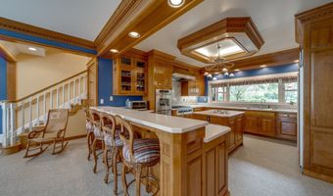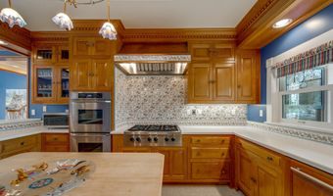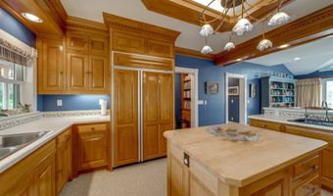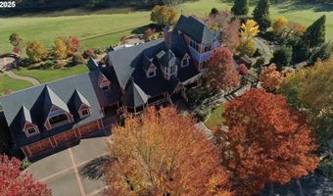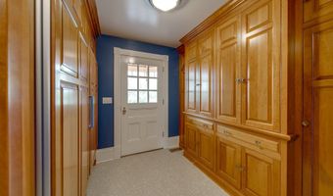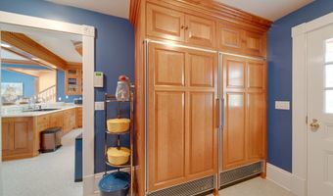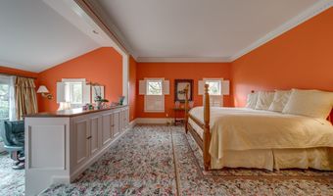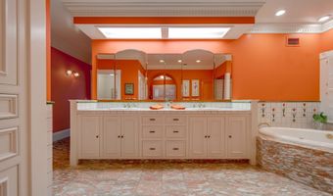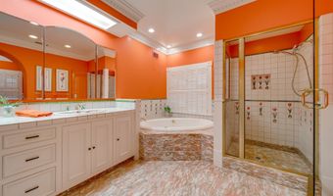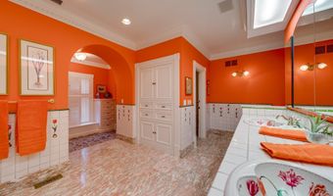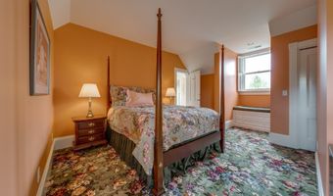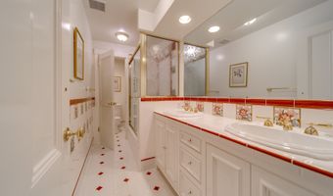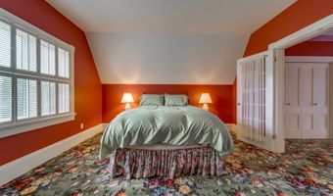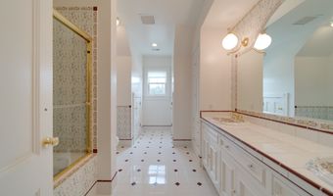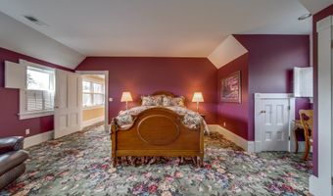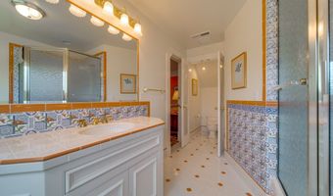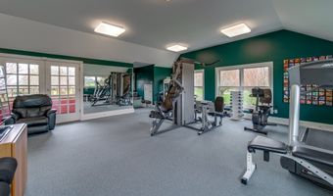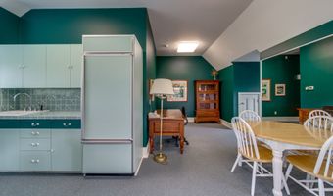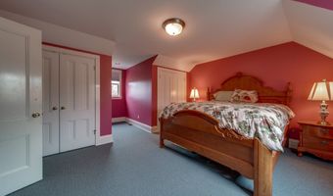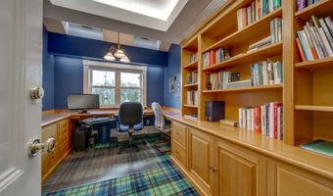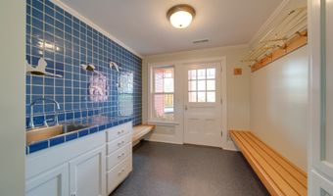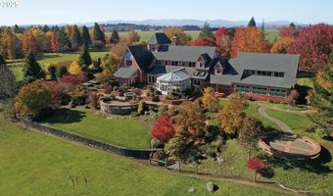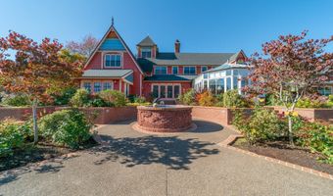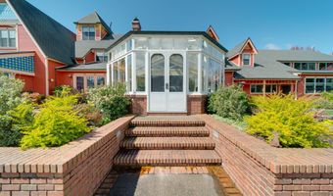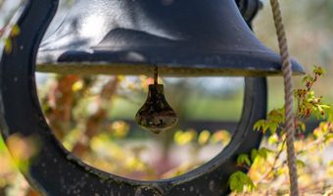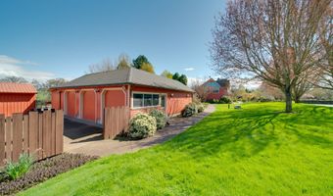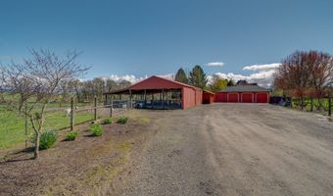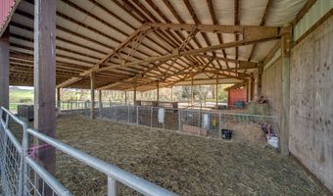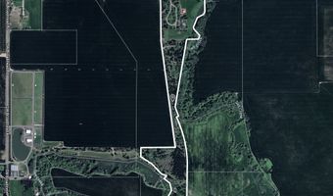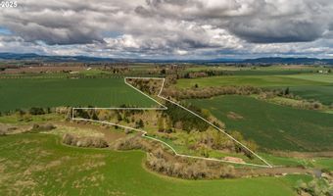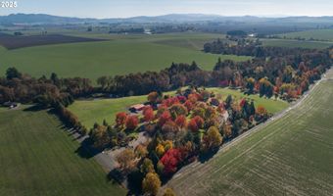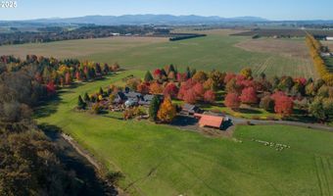11120 MCCANN Rd Amity, OR 97101
Snapshot
Description
*** 3D WALK THROUGH TOUR NOW AVAILABLE *** ONE OF A KIND 39 ACRE WATERFRONT ESTATE *** (15 acre option available) *** Ideally situated in the middle of Oregon's wine country, this piece of paradise is sure to take your breath away! Tucked away on gated, perfectly manicured grounds, the entire property is fenced and cross fenced with pastures for animals, wooded seclusion, riding/walking trails, a creek ready for water activities, raised garden beds, flower and rose gardens, berry gardens, water rights, and irrigation system for a 42-tree fruit orchard with peaches, pears, plums, apples, Asian pears, sweet cherries, sour cherries, figs and apricots. The stunning two-owner home was built with top quality high end materials that you will not find anywhere else, the builder spared no expense: 5 bedrooms, 6.5 bathrooms, 2 kitchenettes, 2 side-by-side Sub-Zero refrigerators, Wolf gas rangetop, double Dacor ovens, heated marble master bathroom floors, 3rd floor cupola for amazing views, copper gutters, extended life roof, 4 HVAC systems, 3 water heaters, Cummings natural gas automatic back up generator, whole house water filtration and more. Here is an opportunity to purchase for a fraction of the construction cost! The home is perfect for multi-generational living and for entertaining large events. Loans available with as little as 10% down and interest rates as low as 5.75%. Hurry now before this stunning estate is gone!!!
More Details
Features
History
| Date | Event | Price | $/Sqft | Source |
|---|---|---|---|---|
| Price Changed | $1,750,000 -11.39% | $227 | RE/MAX Equity Group | |
| Listed For Sale | $1,975,000 | $256 | RE/MAX Equity Group |
Taxes
| Year | Annual Amount | Description |
|---|---|---|
| $19,710 |
Nearby Schools
Elementary, Middle & High School Perrydale School | 1.7 miles away | KG - 12 | |
Elementary, Middle & High School Ballston Community School | 2 miles away | KG - 12 | |
High School Amity High School | 4.4 miles away | 09 - 12 |
