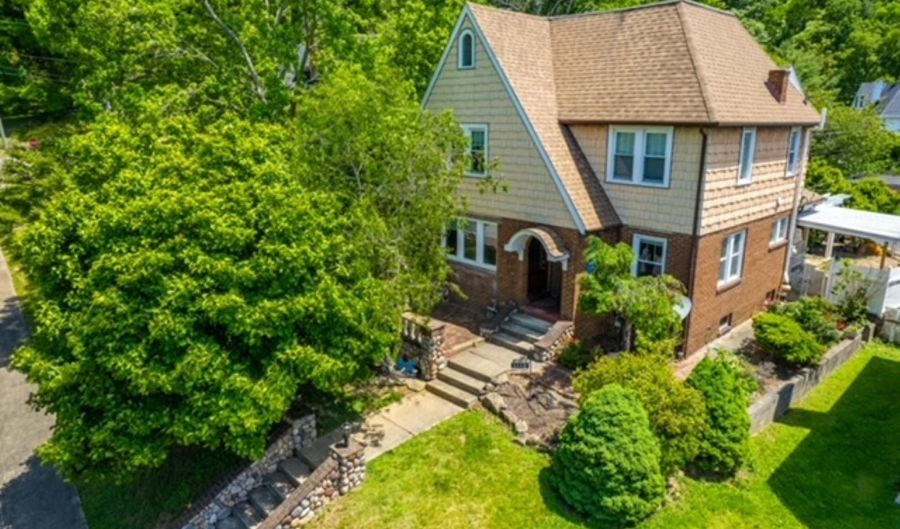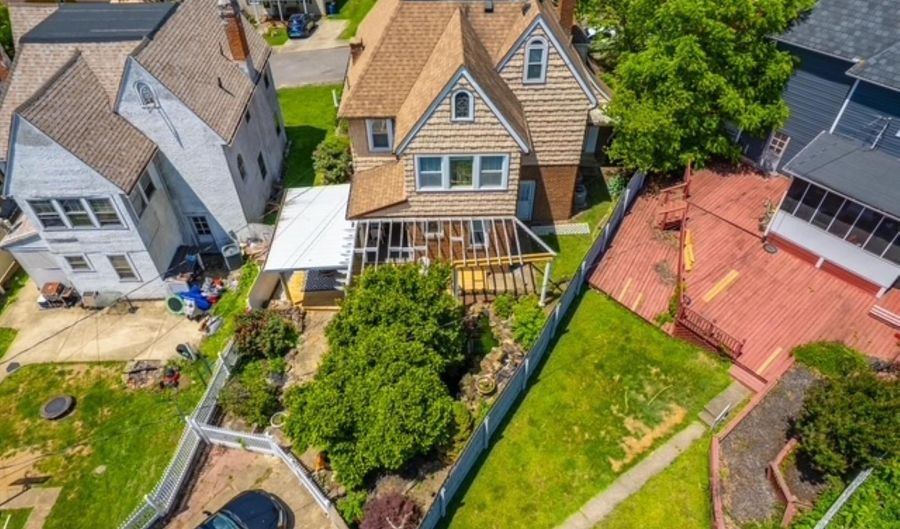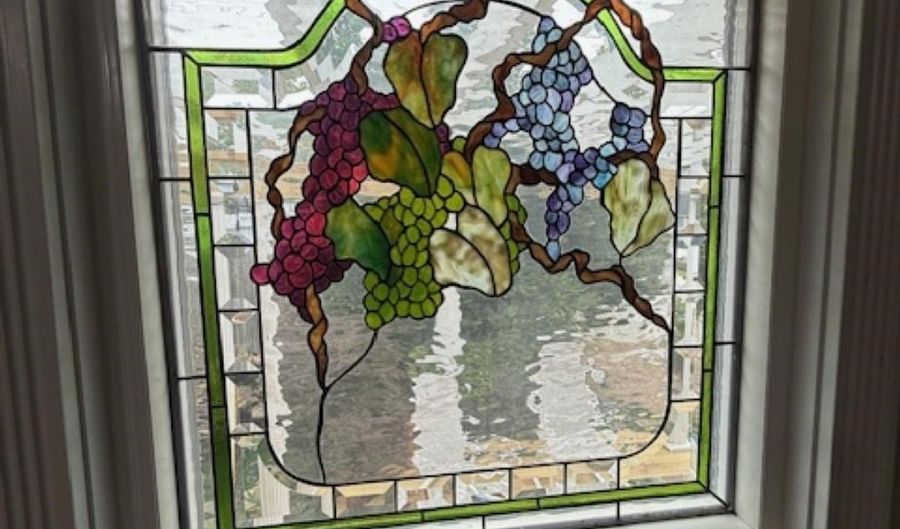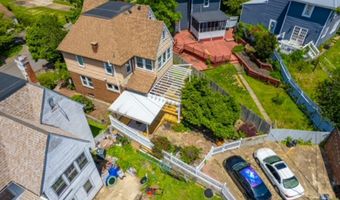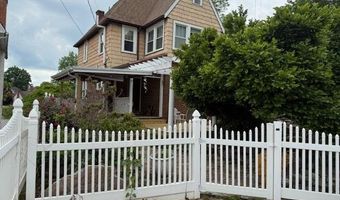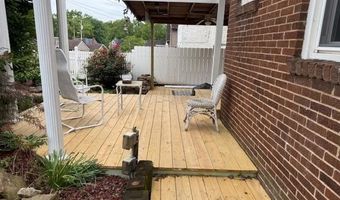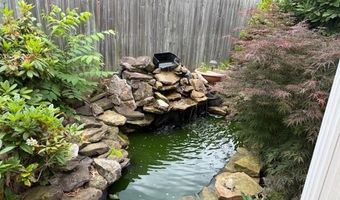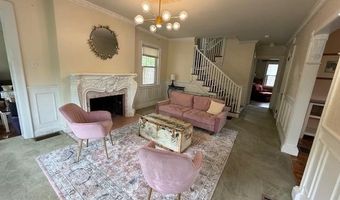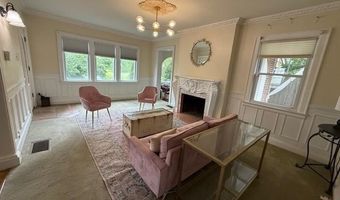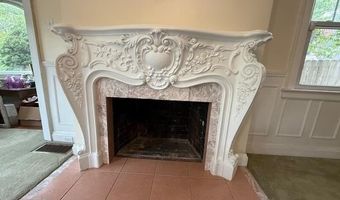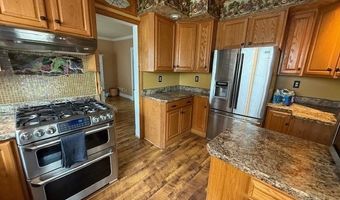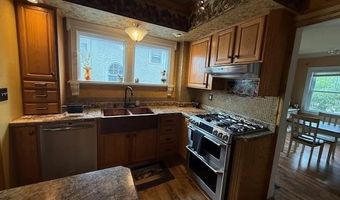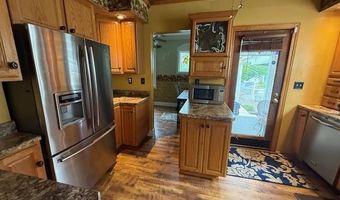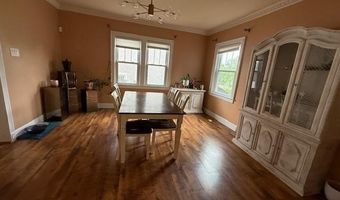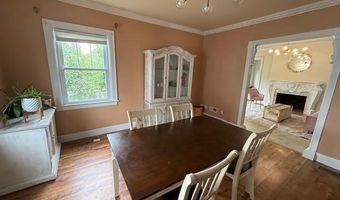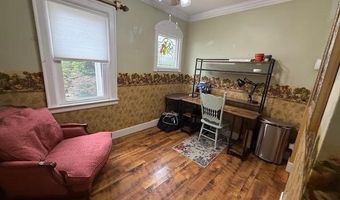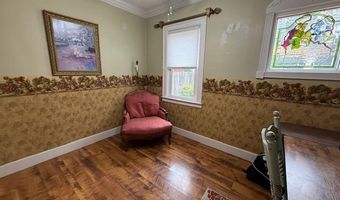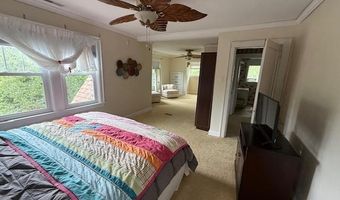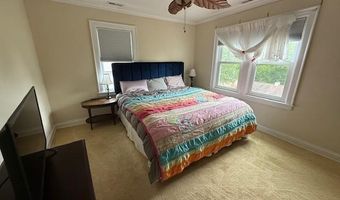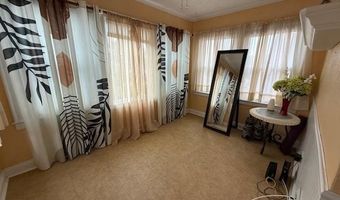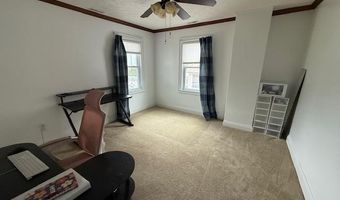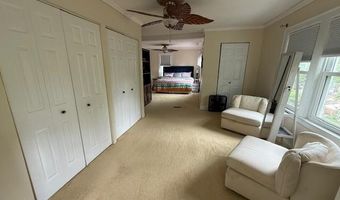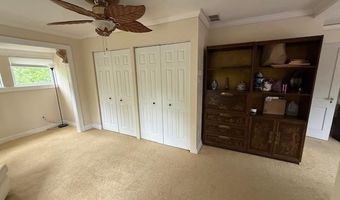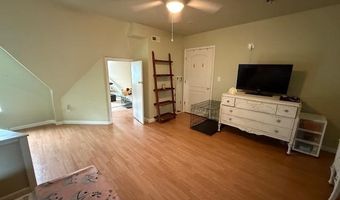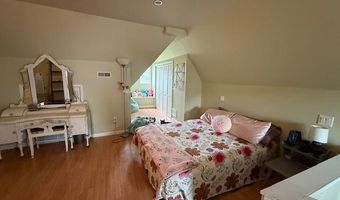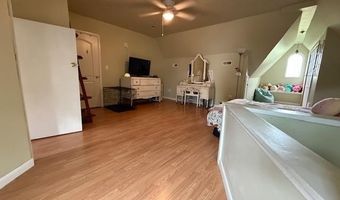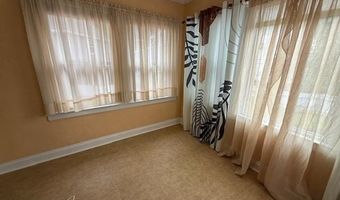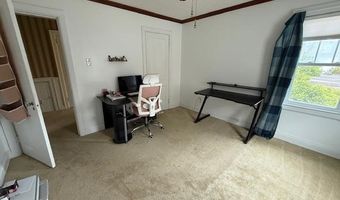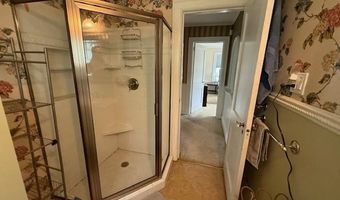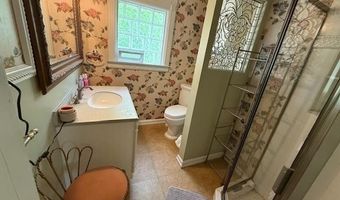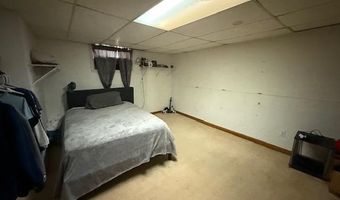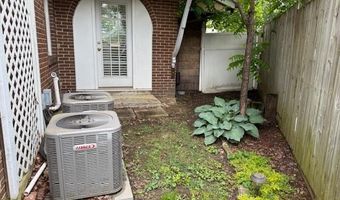1112 Maple Ave Ashland, KY 41101
Snapshot
Description
Welcome to your storybook escape! This charming Tudor-Style home in South Ashland is beautifully maintained, and blends timeless character and architecture with modern comfort offering 3 very spacious bedrooms, 1.5 baths and exceptional curb appeal. Perched above a quiet street surrounded by lush trees this home greets you with a stone staircase leading you to a classic arched entryway. Around back is your private oasis complete with a pergola, sitting deck, and coy pond perfect for outdoor entertaining or just peaceful relaxation. Inside you will find 3,000 sq ft of sophisticated architectural details from the beautiful staircase to the wood trim and stained glass windows. The chef in you will love the modern gourmet kitchen with stainless appliances, gas range and double oven. The sunroom on the second level is the perfect spot for your morning coffee, or meditation while being showered with natural light. There are so many additional versatile spaces upstairs and down to create a library, office, art studio, or additional bedrooms or workout areas. Your options are endless to make this home your own.
More Details
Features
History
| Date | Event | Price | $/Sqft | Source |
|---|---|---|---|---|
| Listed For Sale | $210,000 | $70 | CENTURY 21 Homes and Land |
Nearby Schools
Elementary School Crabbe Elementary School | 0.8 miles away | KG - 06 | |
Elementary School Oakview Elementary School | 0.8 miles away | KG - 06 | |
Alternate Education Ashland Central Alternative School | 0.9 miles away | 09 - 12 |
