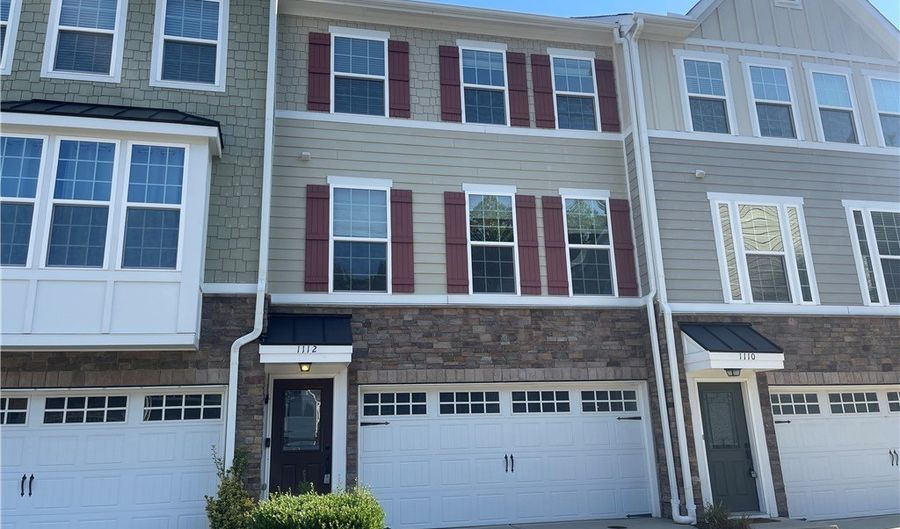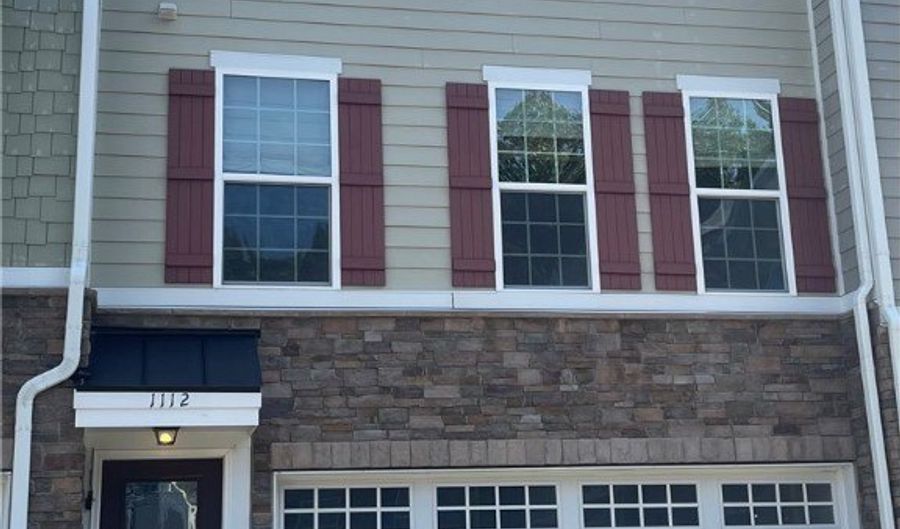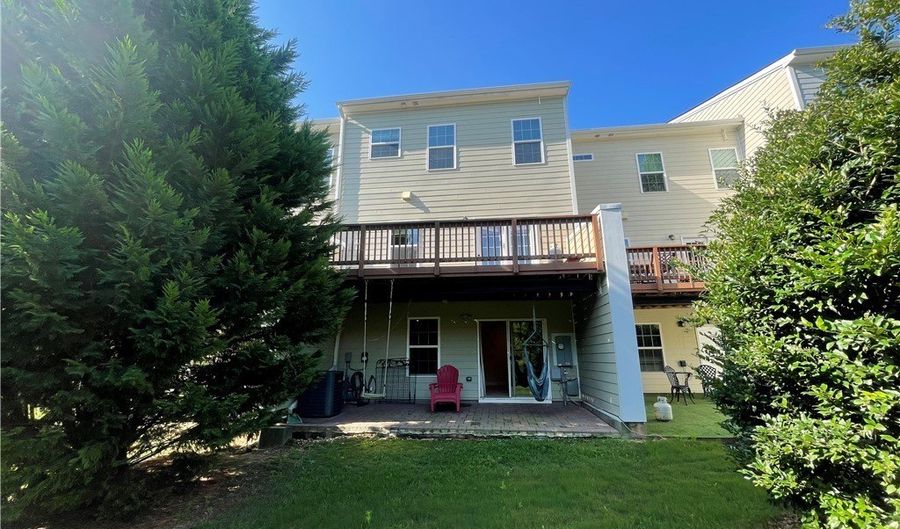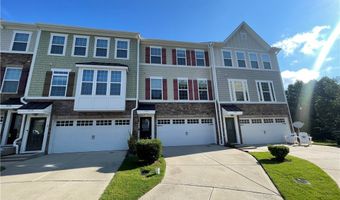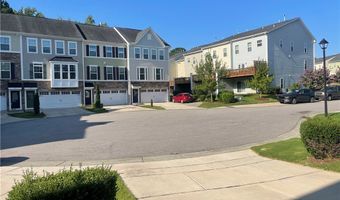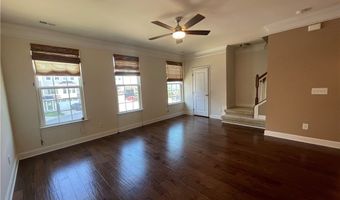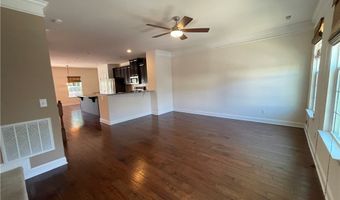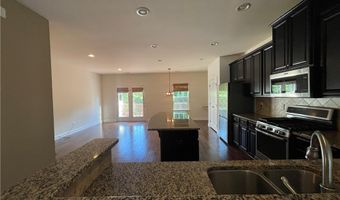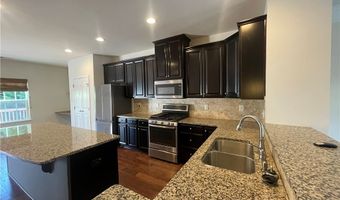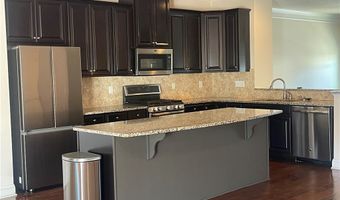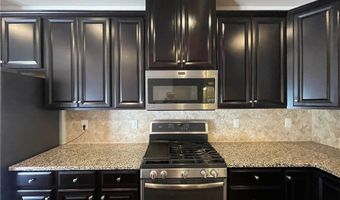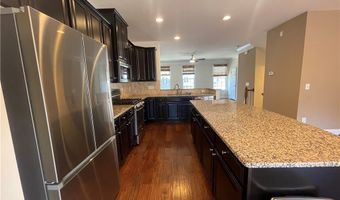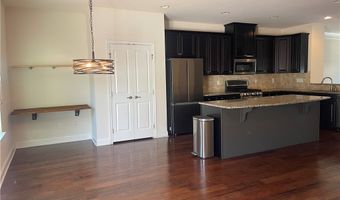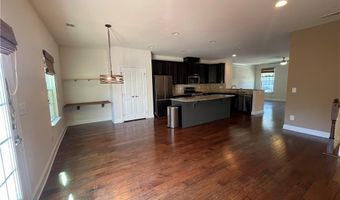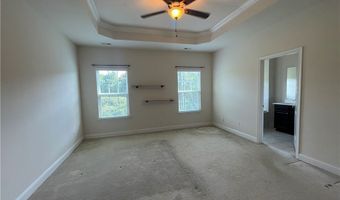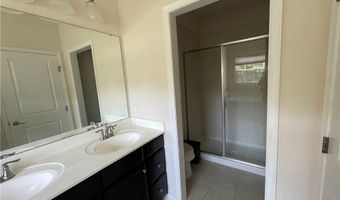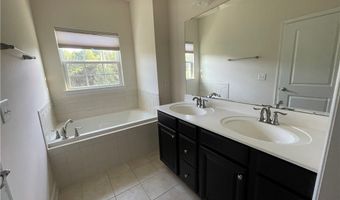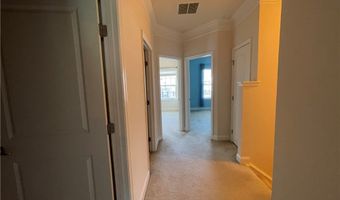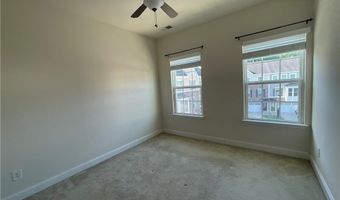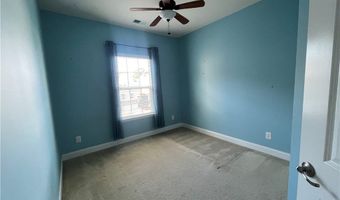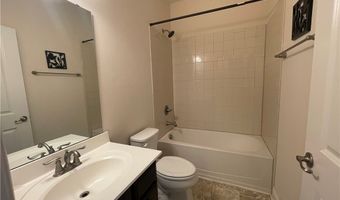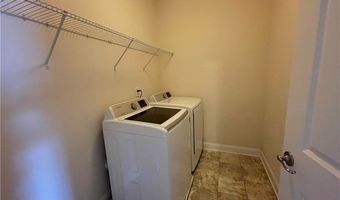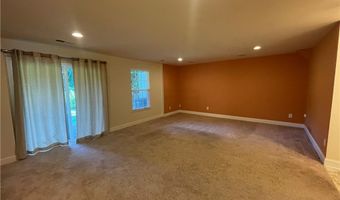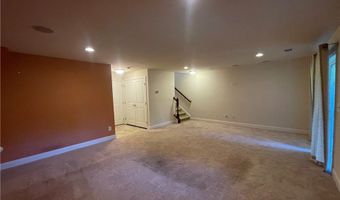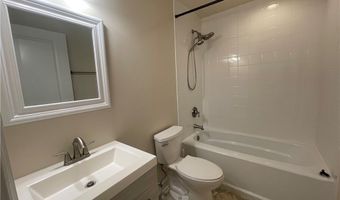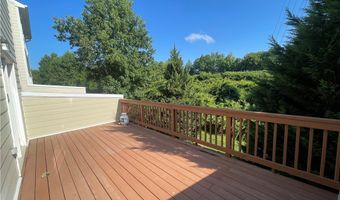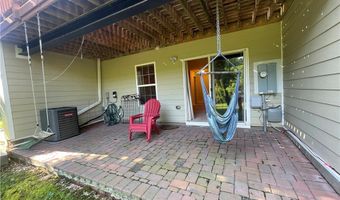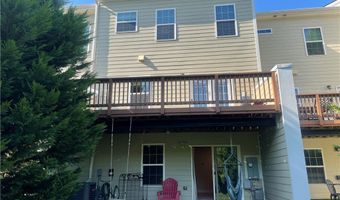1112 Boxcar Way Apex, NC 27502
Snapshot
Description
NO APPLICATION FEE!! Beautiful and spacious 3-bedroom, 3.5-bath townhome located in the highly desirable Villages of Apex community just a short walk to charming Downtown Apex with its boutique shops, restaurants, and local events. With over 2,400 sq ft of thoughtfully designed living space, this home offers the perfect combination of comfort, convenience, and style. Enjoy a blend of natural wood floors and plush carpet throughout the home, creating a warm and inviting atmosphere across all levels. The main floor features an open-concept layout with a bright and airy living area, and a large kitchen complete with granite countertops, stainless steel appliances, and an oversized island perfect for entertaining. A built-in home sound system adds a modern touch, ideal for both everyday living and gatherings. Step outside to a private deck, perfect for enjoying your morning coffee or relaxing under the stars. NO APPLICATION FEE!! The lower level offers a versatile bonus room with a full bath ideal for a guest suite, home office, or second living area and opens to a private patio and yard space for outdoor enjoyment. Upstairs, you'll find three spacious bedrooms, including a generous primary suite with a walk-in closet and en-suite bath, plus a conveniently located laundry room. Community amenities include a pool, clubhouse, playground, and scenic walking trails. With a two-car garage and close proximity to major highways, this townhome offers a lifestyle of ease, connection, and modern comfort.
More Details
Features
History
| Date | Event | Price | $/Sqft | Source |
|---|---|---|---|---|
| Price Changed | $2,290 -4.58% | $1 | BLOCK & ASSOCIATES REALTY | |
| Price Changed | $2,400 -4% | $1 | BLOCK & ASSOCIATES REALTY | |
| Listed For Rent | $2,500 | $1 | BLOCK & ASSOCIATES REALTY |
Nearby Schools
High School Apex High | 0.5 miles away | 09 - 12 | |
Elementary School Salem Elementary | 0.6 miles away | KG - 05 | |
Middle School Salem Middle | 0.7 miles away | 06 - 08 |
