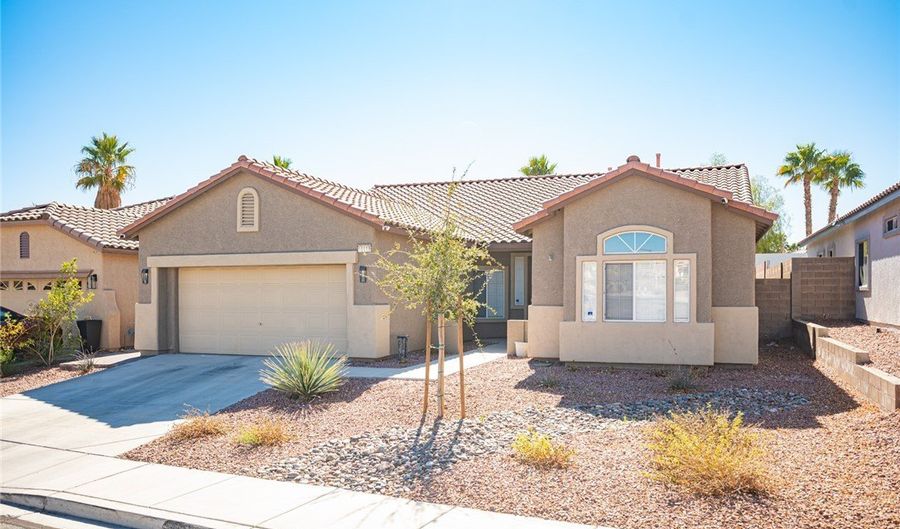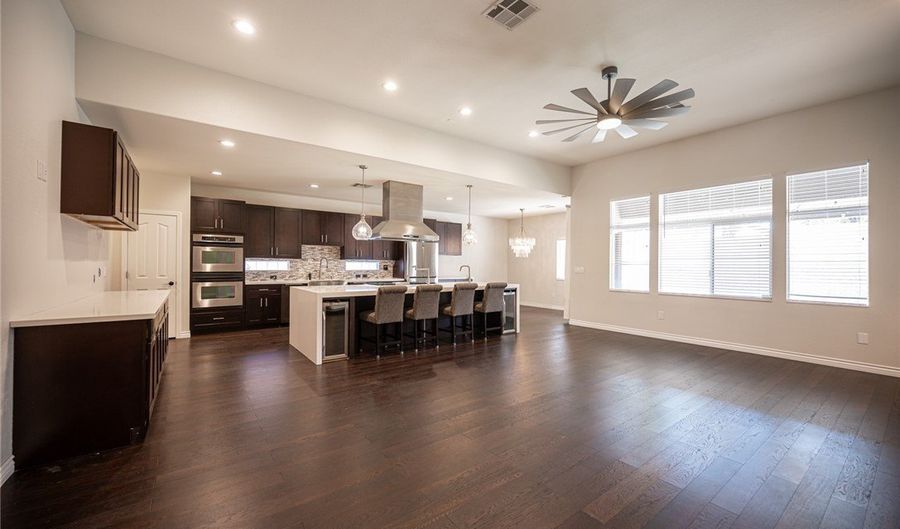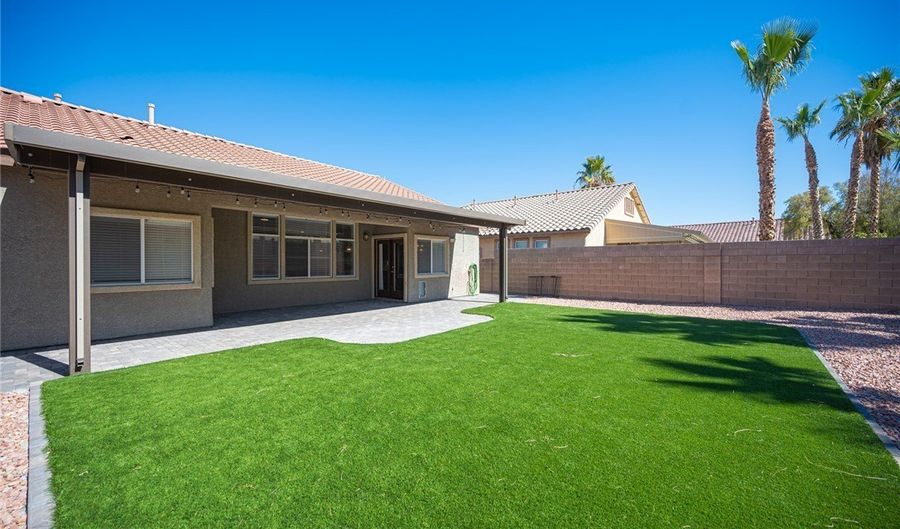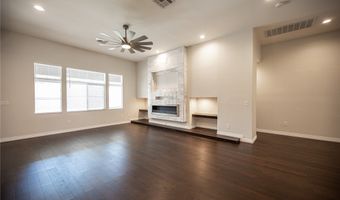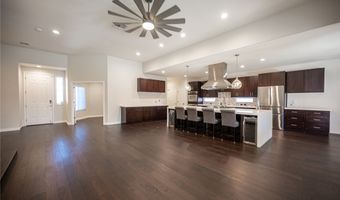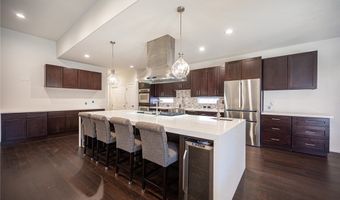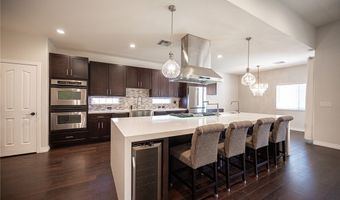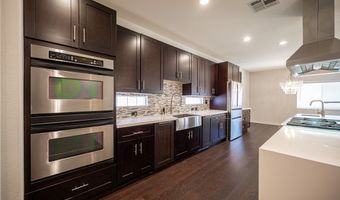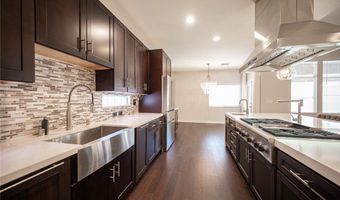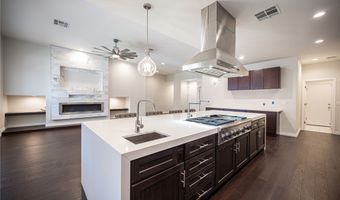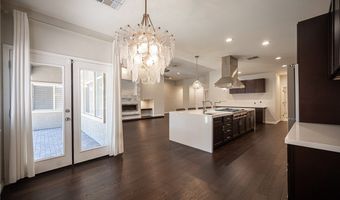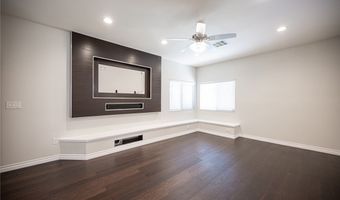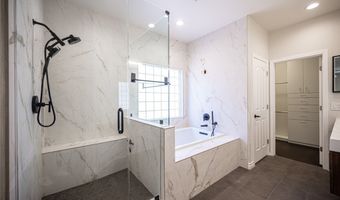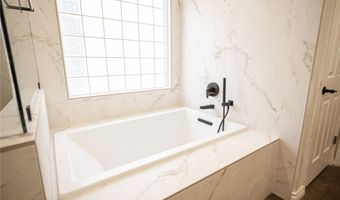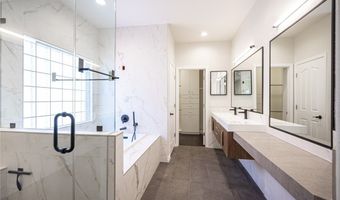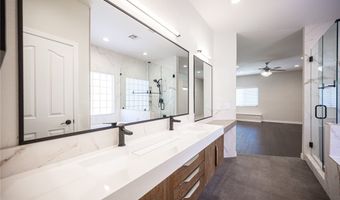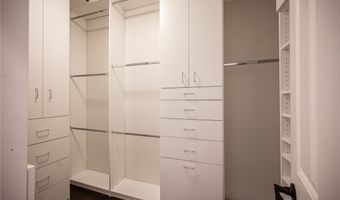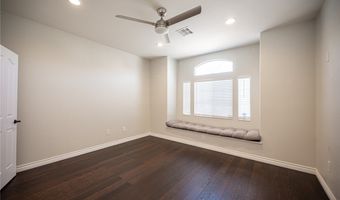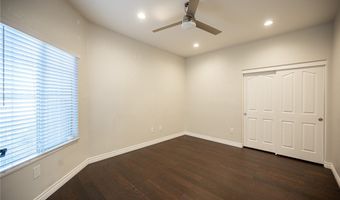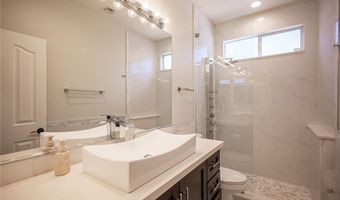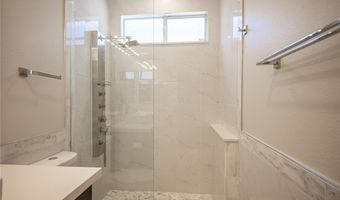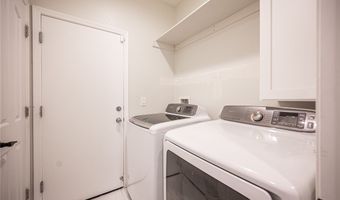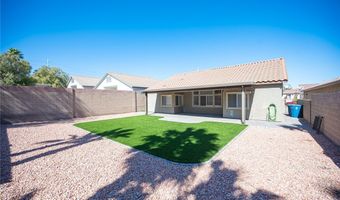11119 River Hills Ln Las Vegas, NV 89135
Price
$659,999
Listed On
Type
For Sale
Status
Pending
3 Beds
2 Bath
2003 sqft
Asking $659,999
Snapshot
Type
For Sale
Category
Purchase
Property Type
Residential
Property Subtype
Single Family Residence
MLS Number
2663215
Parcel Number
164-11-623-004
Property Sqft
2,003 sqft
Lot Size
0.18 acres
Year Built
2001
Year Updated
Bedrooms
3
Bathrooms
2
Full Bathrooms
2
3/4 Bathrooms
0
Half Bathrooms
0
Quarter Bathrooms
0
Lot Size (in sqft)
7,840.8
Price Low
-
Room Count
5
Building Unit Count
-
Condo Floor Number
-
Number of Buildings
-
Number of Floors
0
Parking Spaces
2
Location Directions
East on Sahara from 215. Right on Pavilion Center. Right on Spotted Leaf. Right on Huntingdale, right on Grande Valley. Left on Avisford Park. Left on Gallant Hills. Right on River Hills. Home is on left.
Subdivision Name
Kingsway Ridge At Summerlin
Special Listing Conditions
Auction
Bankruptcy Property
HUD Owned
In Foreclosure
Notice Of Default
Probate Listing
Real Estate Owned
Short Sale
Third Party Approval
Description
GORGEOUS one-story home in perfect location across from Downtown Summerlin! Open floorplan with hardwood floors throughout. The kitchen is an entertainer's dream with stainless steel appliances, 2 sinks and a giant island with 2 built-in wine coolers! The primary bedroom features a built-in media center and stunning en-suite bath that was recently remodeled with beautiful finishes and fixtures, including walk-in shower and a separate tub large enough for two! The backyard features an extra-large covered patio with an extended paver walkway and spacious turf across the HUGE pool-sized lot. Garage includes ample overhead storage and 220v perfect for EV charging needs.
More Details
MLS Name
Greater Las Vegas Association of REALTORS®, Inc.
Source
ListHub
MLS Number
2663215
URL
MLS ID
GLVARNV
Virtual Tour
PARTICIPANT
Name
Deanna Konrad
Primary Phone
(702) 510-1238
Key
3YD-GLVARNV-235608
Email
deanna@thebrokeragevegas.com
BROKER
Name
THE Brokerage, A Real Estate Firm
Phone
(702) 271-6868
OFFICE
Name
THE Brokerage A RE Firm
Phone
(702) 476-6000
Copyright © 2025 Greater Las Vegas Association of REALTORS®, Inc. All rights reserved. All information provided by the listing agent/broker is deemed reliable but is not guaranteed and should be independently verified.
Features
Basement
Dock
Elevator
Fireplace
Greenhouse
Hot Tub Spa
New Construction
Pool
Sauna
Sports Court
Waterfront
Appliances
Cooktop
Dryer
Garbage Disposer
Oven
Refrigerator
Architectural Style
Other
Exterior
Patio
Private Yard
Sprinkler Irrigation
Flooring
Hardwood
Tile
Heating
Central Furnace
Fireplace
Interior
Bedroom On Main Level
Ceiling Fans
Primary Downstairs
Window Treatments
Fireplace
Parking
Garage
Patio and Porch
Patio
Roof
Tile
Rooms
Bathroom 1
Bathroom 2
Bedroom 1
Bedroom 2
Bedroom 3
Dining Room
Kitchen
History
| Date | Event | Price | $/Sqft | Source |
|---|---|---|---|---|
| Listed For Sale | $659,999 | $330 | THE Brokerage A RE Firm |
Expenses
| Category | Value | Frequency |
|---|---|---|
| Home Owner Assessments Fee | $55 | Monthly |
Taxes
| Year | Annual Amount | Description |
|---|---|---|
| $2,616 |
Nearby Schools
Show more
Get more info on 11119 River Hills Ln, Las Vegas, NV 89135
By pressing request info, you agree that Residential and real estate professionals may contact you via phone/text about your inquiry, which may involve the use of automated means.
By pressing request info, you agree that Residential and real estate professionals may contact you via phone/text about your inquiry, which may involve the use of automated means.
