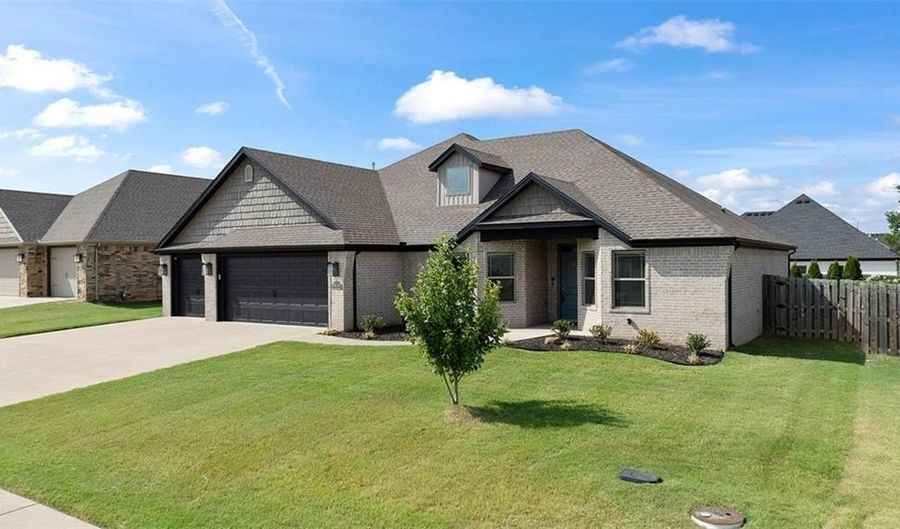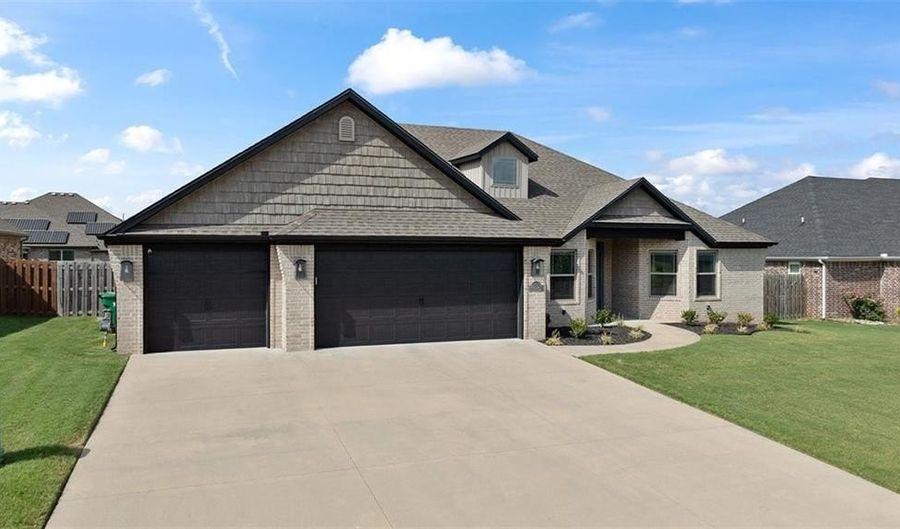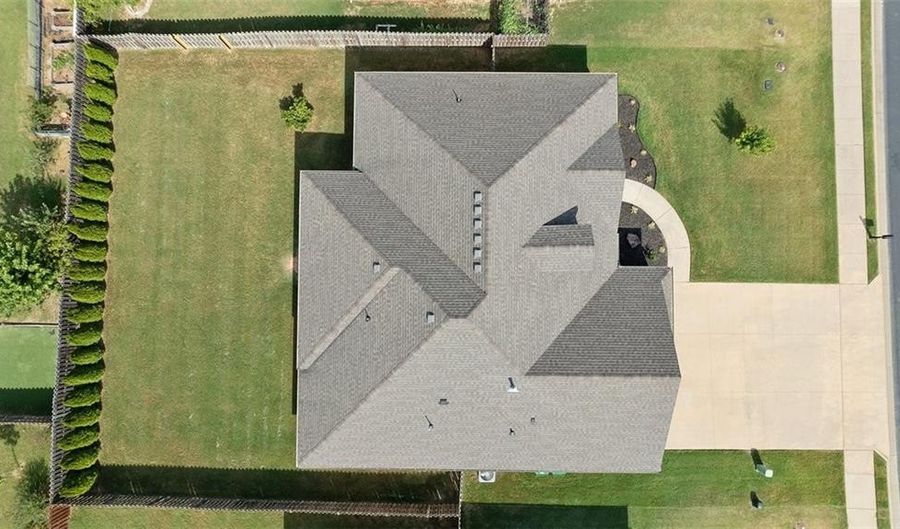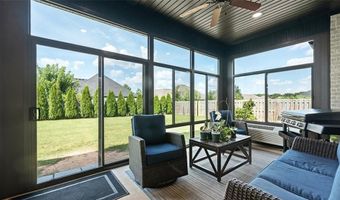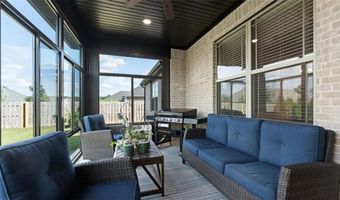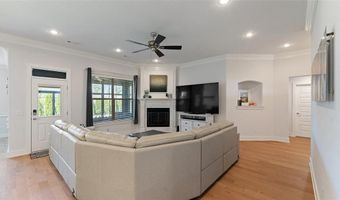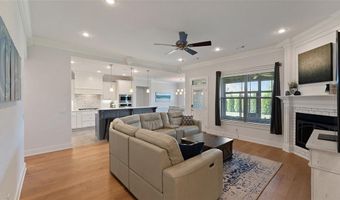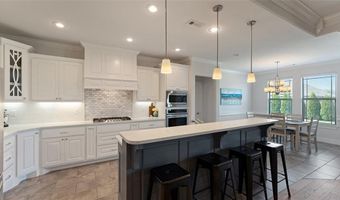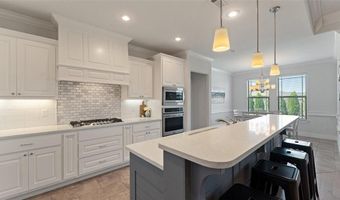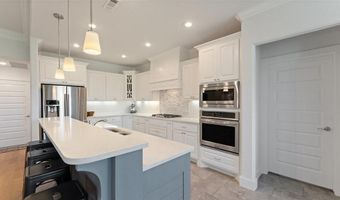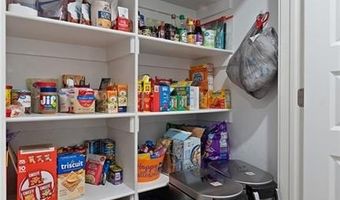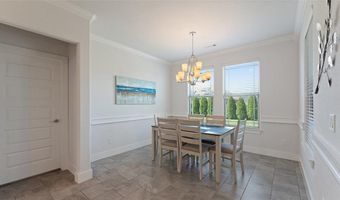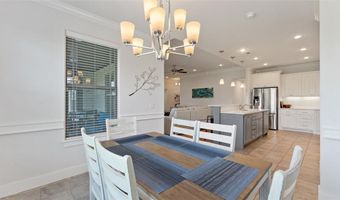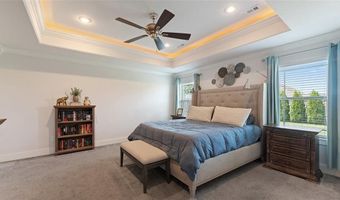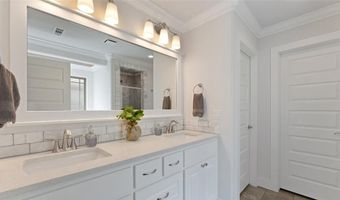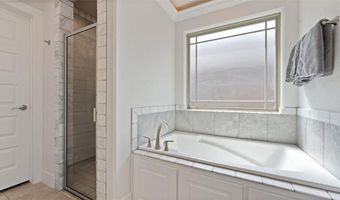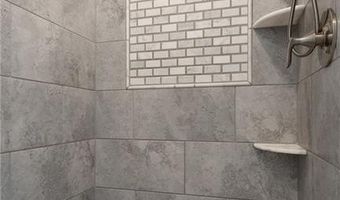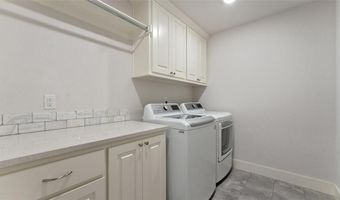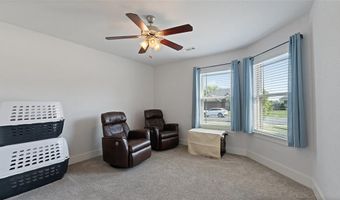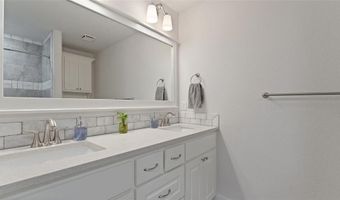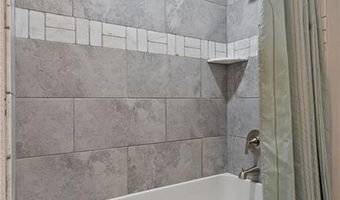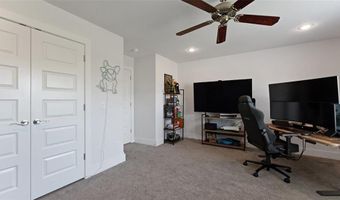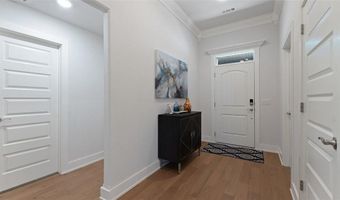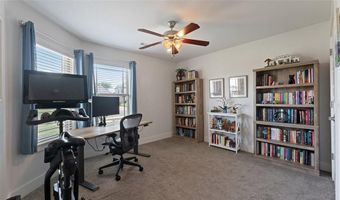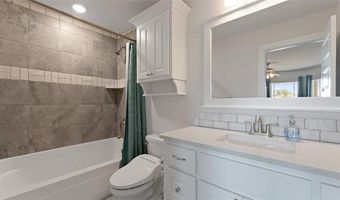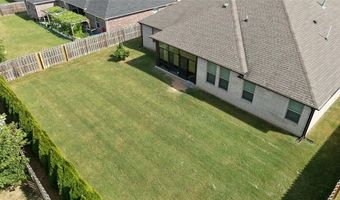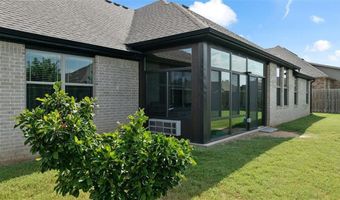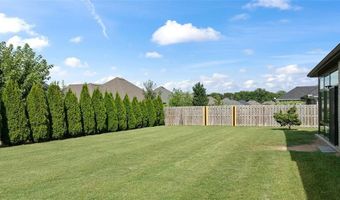1111 Spring Hollow Rd Bentonville, AR 72713
Snapshot
Description
Welcome to this beautifully maintained 4-bed, 3-bath home in the desirable Quail Hollow Subdivision. Featuring custom finishes and a smart layout, it blends comfort and style. The open-concept living area includes hardwood floors, crown molding, and a spacious living room that flows into a chef’s kitchen with quartz countertops, a gray island, custom white cabinetry, stainless steel appliances, and a gas cooktop. The primary suite offers a peaceful retreat with its own private bath. A second bedroom with en-suite is ideal for guests or multigenerational living, while two more bedrooms share a third full bath. Enjoy the heated and cooled sunroom—perfect for relaxing year-round with views of the backyard, minus the bugs. Outside, a covered patio and fully fenced yard are great for entertaining. Other highlights include an extended garage and access to community tennis, pickleball, and basketball courts. Minutes from the Walmart Home Office, Downtown Bentonville, parks, and XNA.
More Details
Features
History
| Date | Event | Price | $/Sqft | Source |
|---|---|---|---|---|
| Listed For Sale | $510,000 | $227 | Coldwell Banker Harris McHaney & Faucette-Bentonvi |
Nearby Schools
Elementary School Elm Tree Elementary School | 2.4 miles away | KG - 04 | |
Elementary School Apple Glen Elementary School | 2.4 miles away | KG - 04 | |
Elementary School Central Park At Morning Star | 2.6 miles away | KG - 04 |
