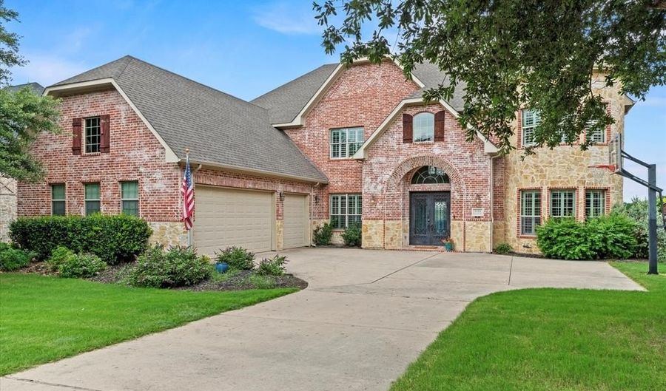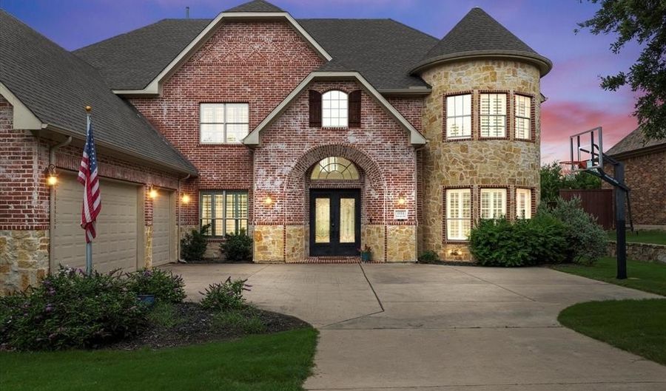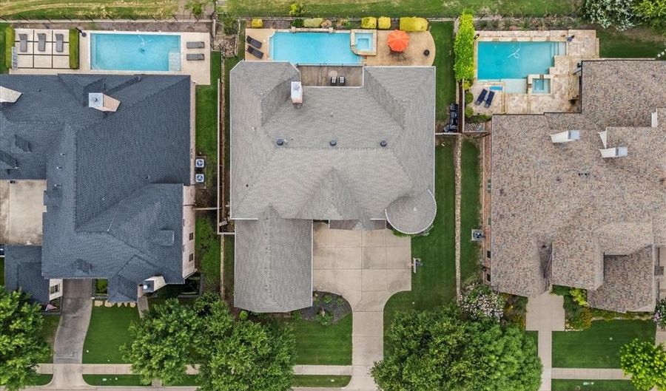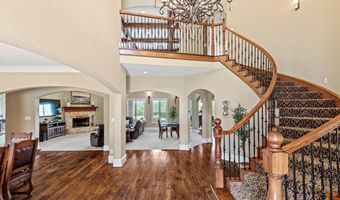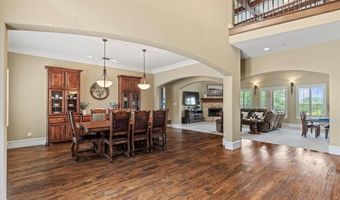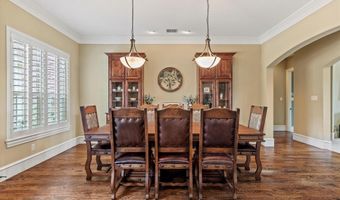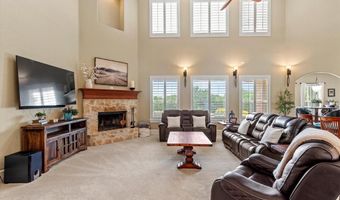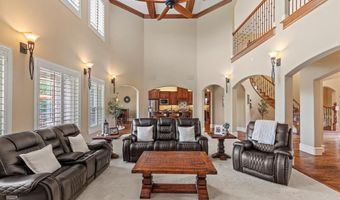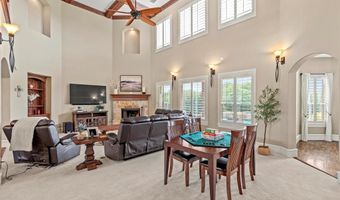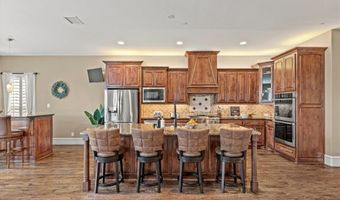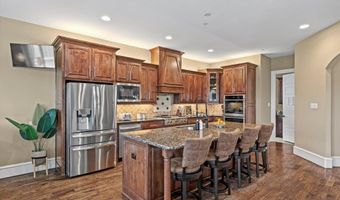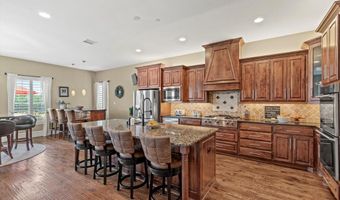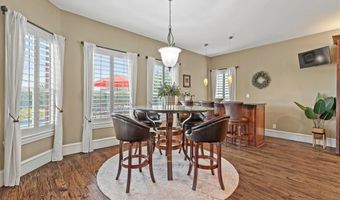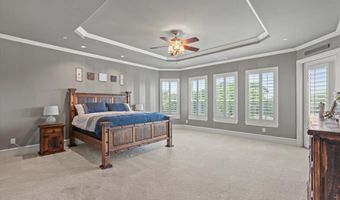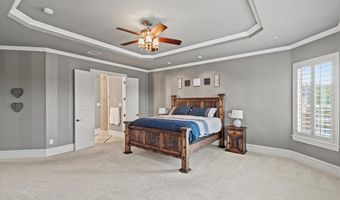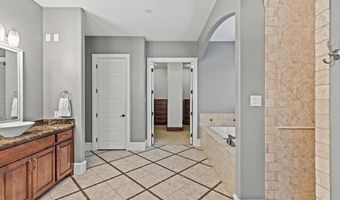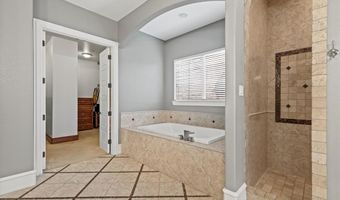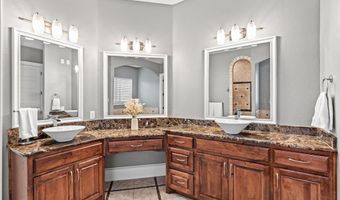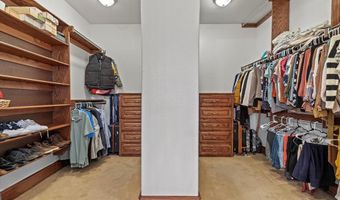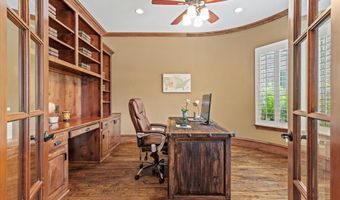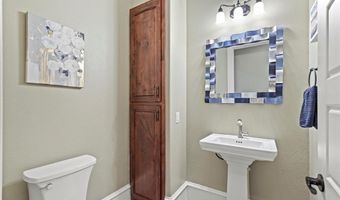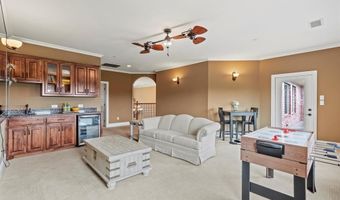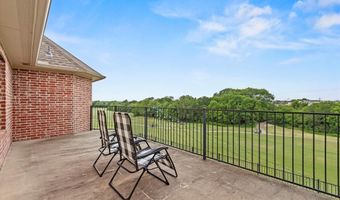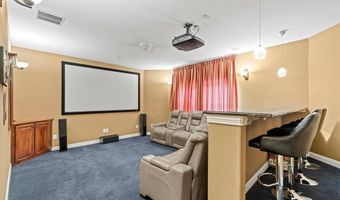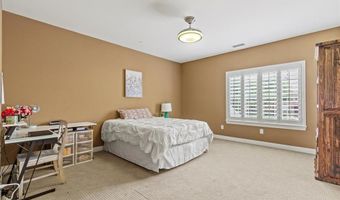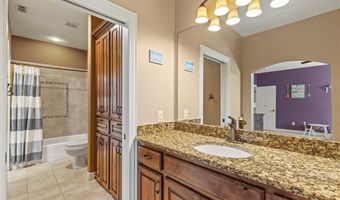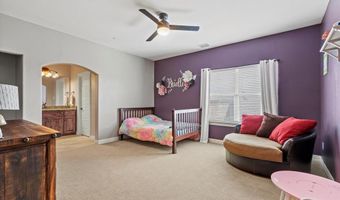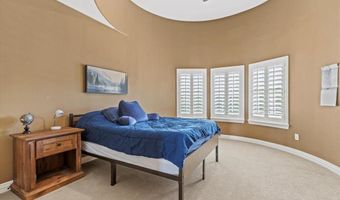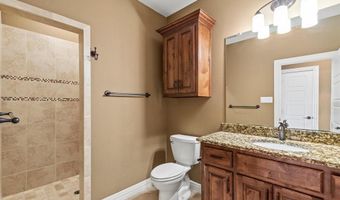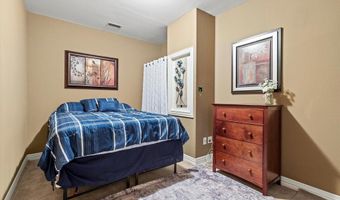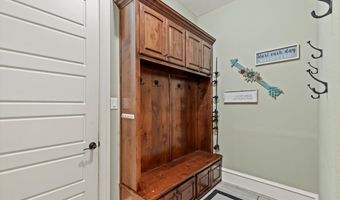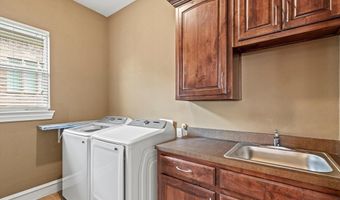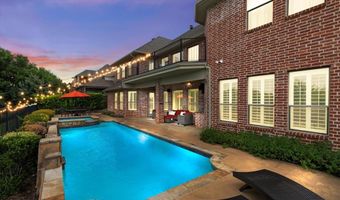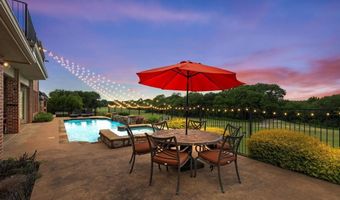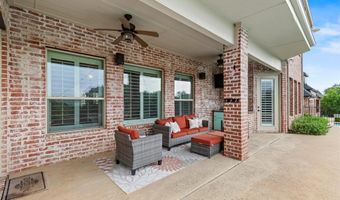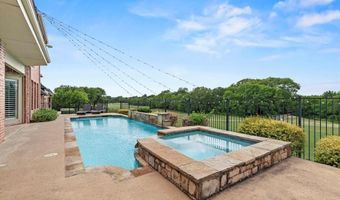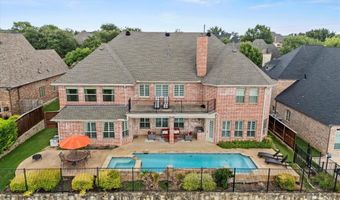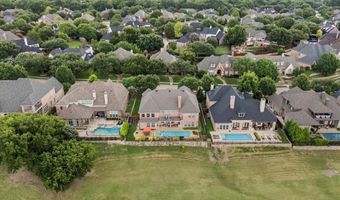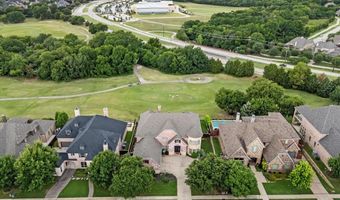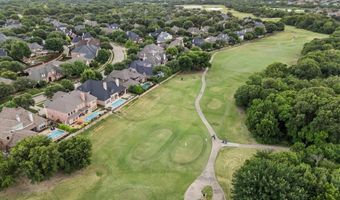1111 Navarro Dr Allen, TX 75013
Snapshot
Description
Discover this breathtaking two-story Traditional pool home gracefully nestled on the 13th hole of the Twin Creeks Golf Course. A grand foyer with extensive hardwood floors and awe-inspiring 21 ft. ceilings invite you inside this expansive entertainers dream home. A formal dining area is situated off the foyer and offers a built-in hutch, perfect for hosting. Make your way into the spacious living room showcasing a wall of windows illuminating the space with natural sunlight along with a cozy fireplace and rich wood beam ceilings. The gourmet kitchen is a chefs dream complete with top-of-the-line sleek stainless steel appliances including a Capital gas cook-top, dual Electrolux ovens, under-mount lighting and large walk-in pantry. Enjoy casual meals gathered around the kitchen island or in the breakfast area with a built-in bar. The primary bedroom is located on the first floor and offers easy pool access along with a tranquil ensuite bath and walk-in closet. A curved wrought-iron staircase leads to the second level where you'll find a game room with wet bar, media room, and wonderful flex room that could be used as a second office, play room, or additional storage space. Two generously sized bedrooms each have walk-in closets and share a Jack & Jill bath. A split bedroom also has a walk-in closet and access to a full bath. Grab a refreshing beverage and head outdoors to your backyard oasis complete with a sparkling heated pool with spa, serene water feature, covered patio and breathtaking sunset views of the Twin Creeks Golf Course.
More Details
Features
History
| Date | Event | Price | $/Sqft | Source |
|---|---|---|---|---|
| Listed For Sale | $1,300,000 | $243 | Keller Williams Legacy |
Expenses
| Category | Value | Frequency |
|---|---|---|
| Home Owner Assessments Fee | $385 | Semi-Annually |
Nearby Schools
Elementary School Kerr Elementary School | 0.7 miles away | PK - 06 | |
Elementary School Flossie Floyd Green Elementary | 0.7 miles away | PK - 06 | |
Elementary School Mary Evans Elementary | 0.8 miles away | PK - 06 |
