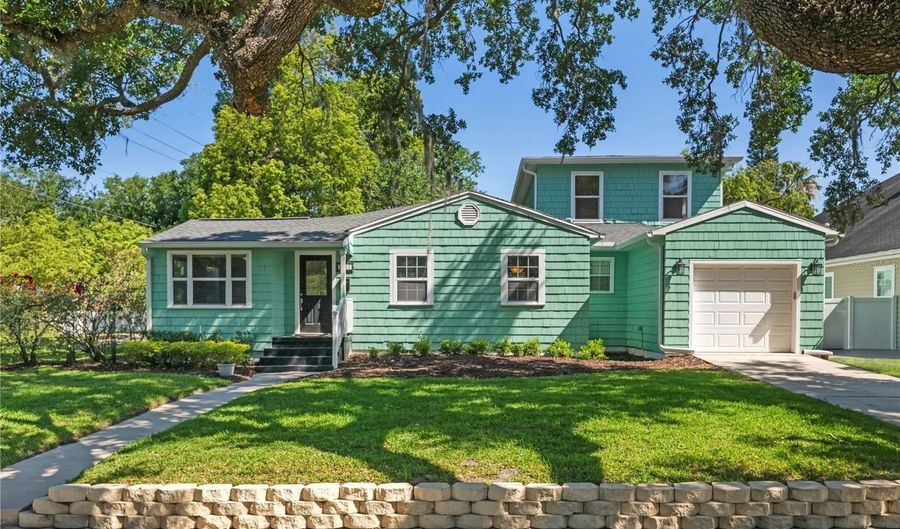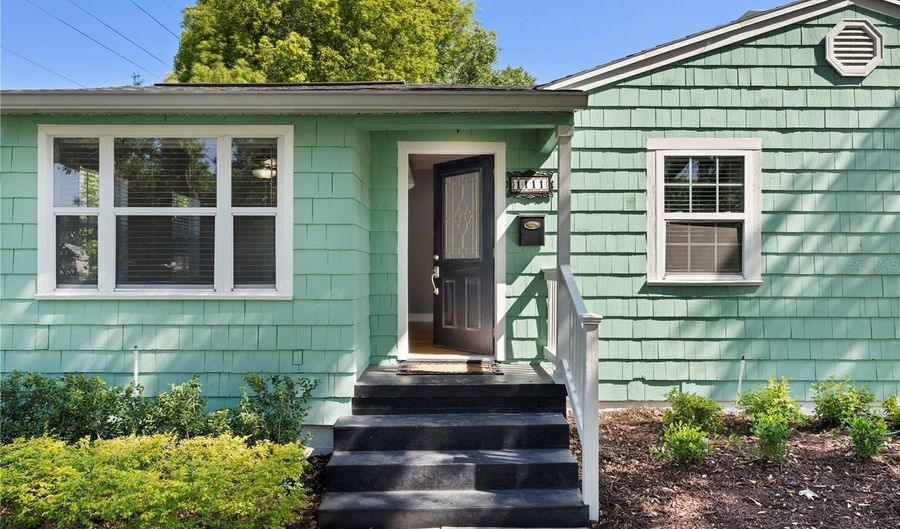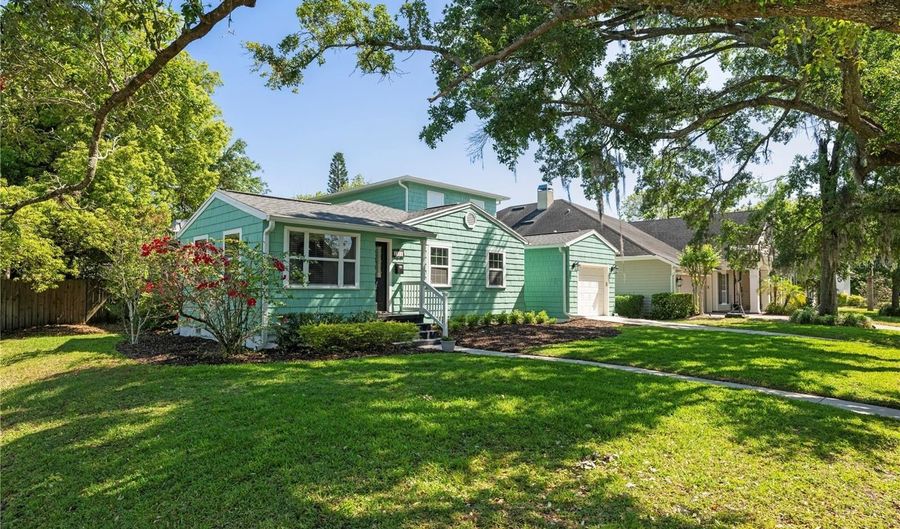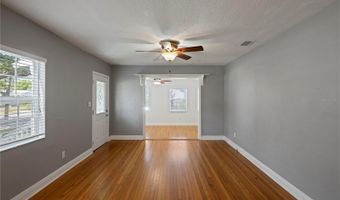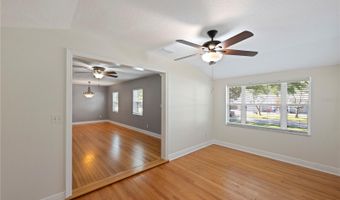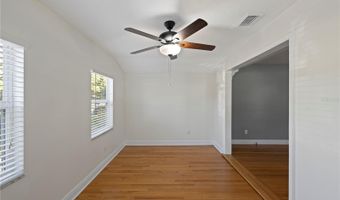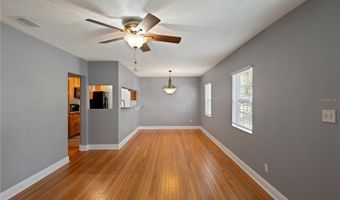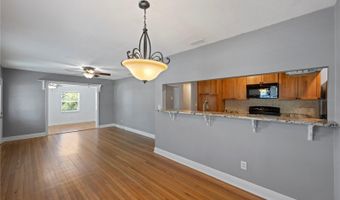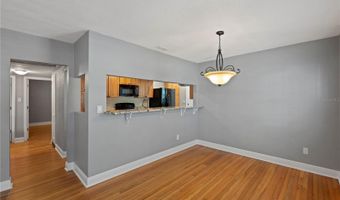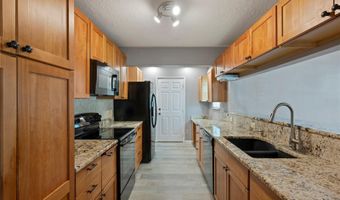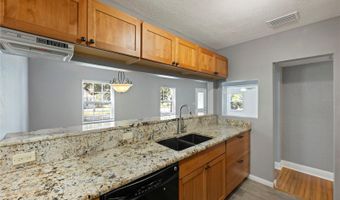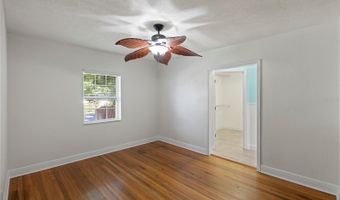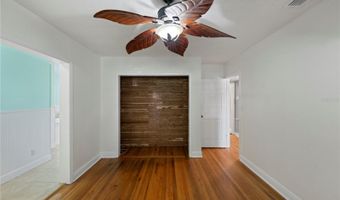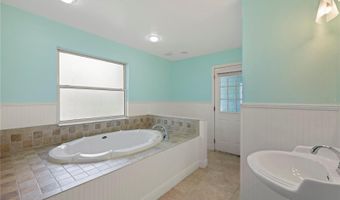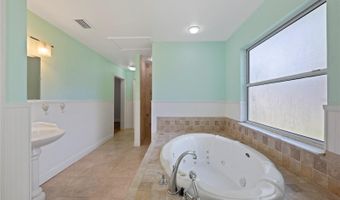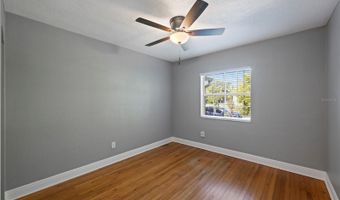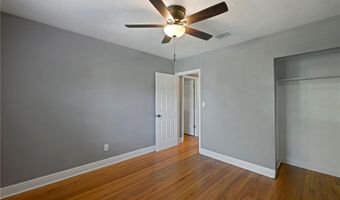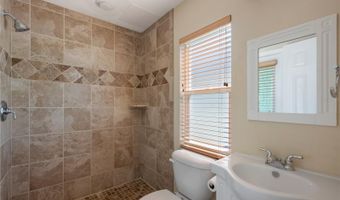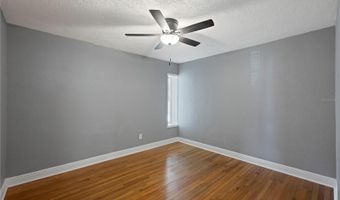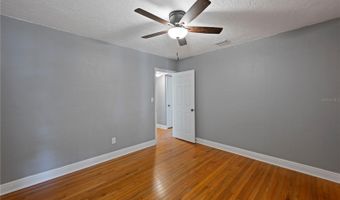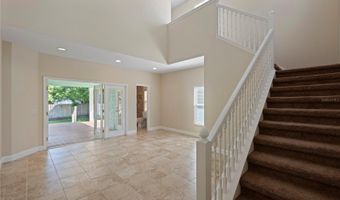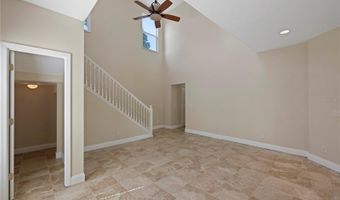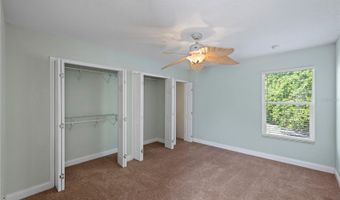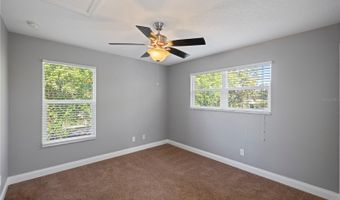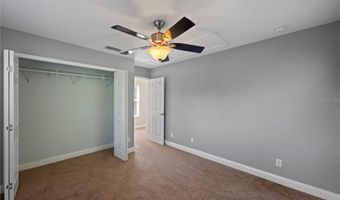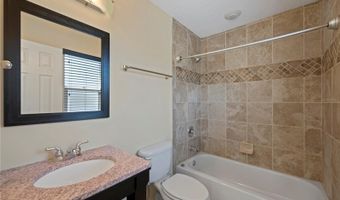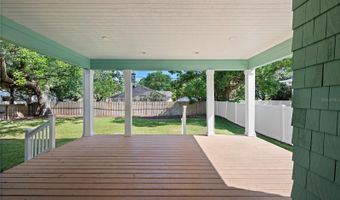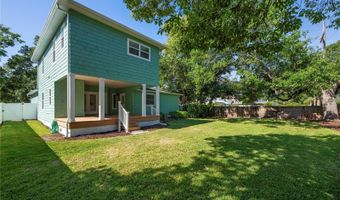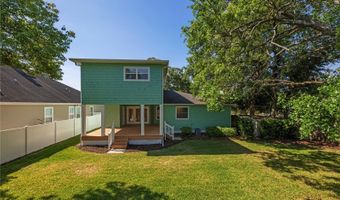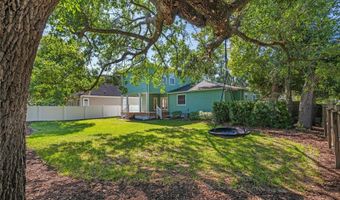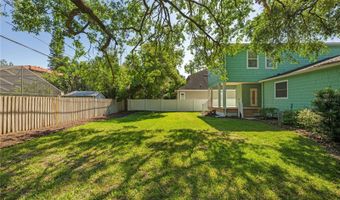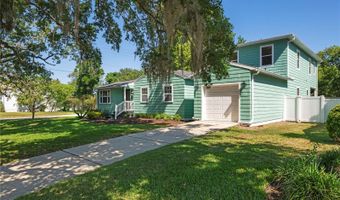1111 GUERNSEY St Orlando, FL 32804
Snapshot
Description
Under contract-accepting backup offers. Discover this exceptional College Park gem, perfectly positioned on a rare corner lot just minutes from vibrant Edgewater Drive. This spacious 4-bedroom, 3-bathroom home offers 2,252 square feet of thoughtfully designed living space, blending charm, functionality, and comfort. Inside, you're welcomed by an open concept layout that connects the living, dining, and kitchen areas, ideal for both everyday living and entertaining. A dedicated office space provides flexibility for remote work or creative pursuits. A recently added two-story addition enhances the home with a generous family room designed for gathering and spending quality time. The primary suite offers a peaceful retreat with a walk-in closet and private bath. Throughout the home, you’ll find hardwood floors, ceramic tile, recessed lighting, crown molding, and large windows that bring in natural light. Step outside to enjoy a fully fenced backyard and a covered patio, perfect for relaxing or entertaining outdoors. Located just minutes from shops, dining, and local favorites on Edgewater Drive, and a short drive to Dubsdread Golf Course, Winter Park, and Downtown Orlando. Don’t miss your chance to experience this special College Park home, schedule your private tour today!
More Details
Features
History
| Date | Event | Price | $/Sqft | Source |
|---|---|---|---|---|
| Price Changed | $695,000 -7.33% | $309 | COMPASS FLORIDA LLC | |
| Listed For Sale | $750,000 | $333 | COMPASS FLORIDA LLC |
Taxes
| Year | Annual Amount | Description |
|---|---|---|
| 2024 | $10,333 |
Nearby Schools
Elementary School Lake Silver Elementary School | 0.6 miles away | PK - 05 | |
Elementary School Princeton Elementary School | 0.8 miles away | PK - 05 | |
Middle & High School Excel | 0.9 miles away | 06 - 12 |
