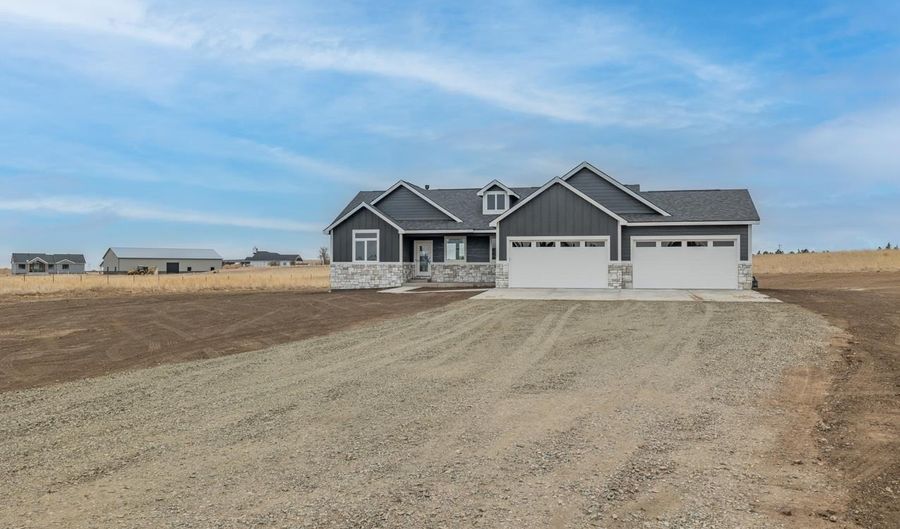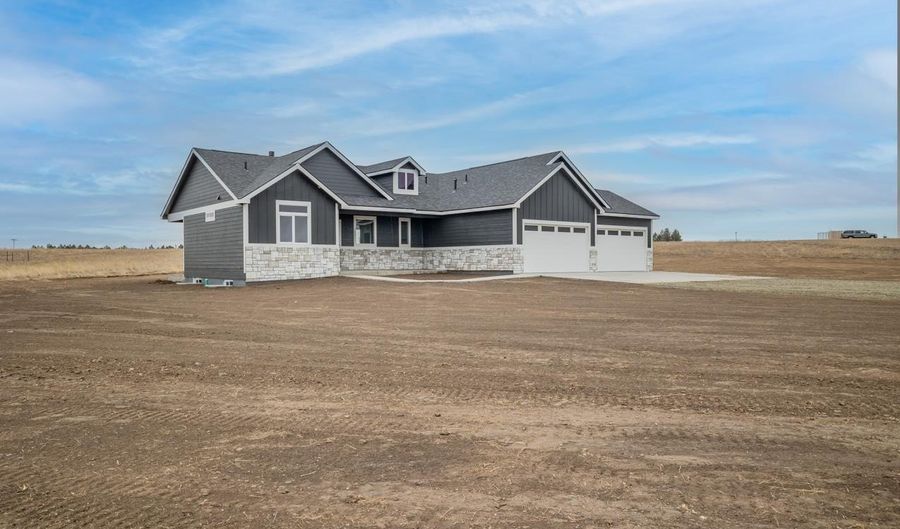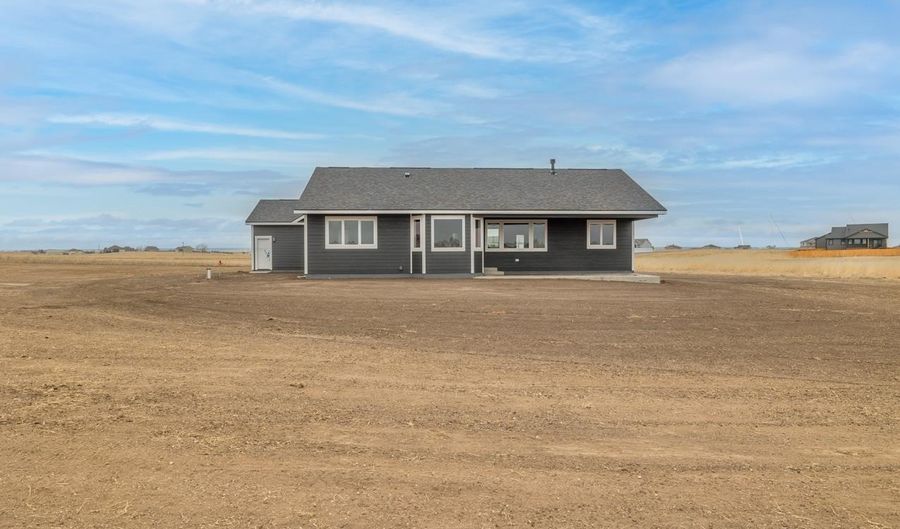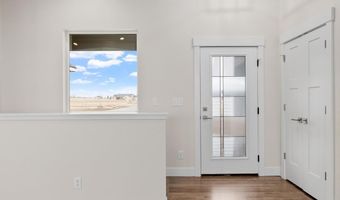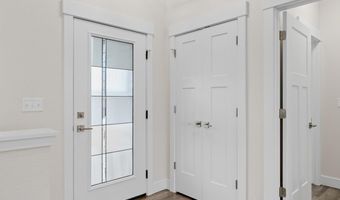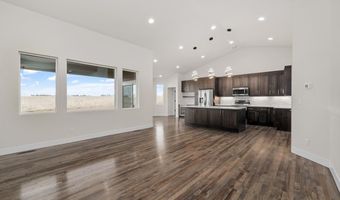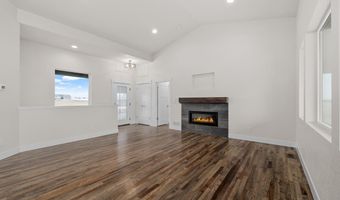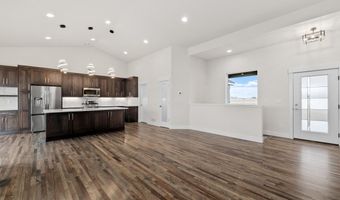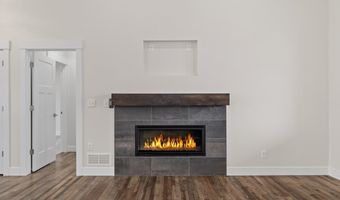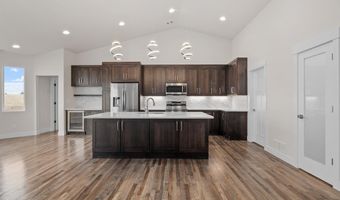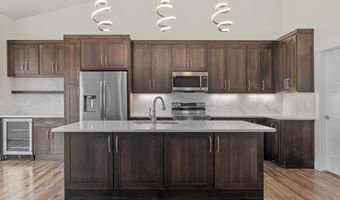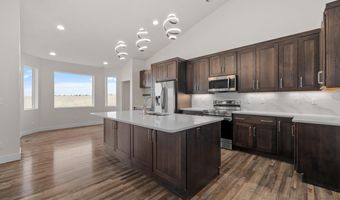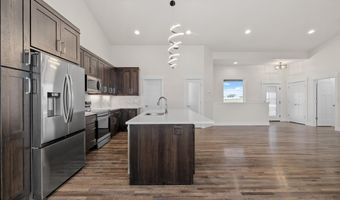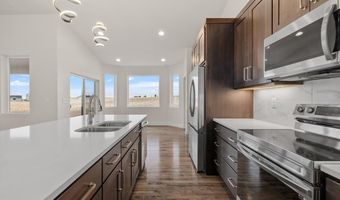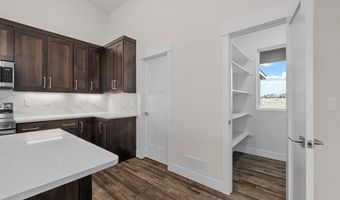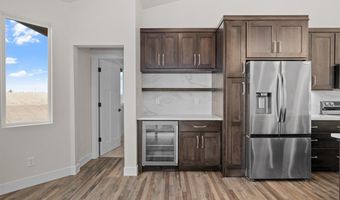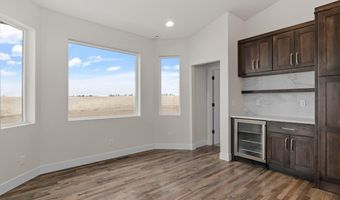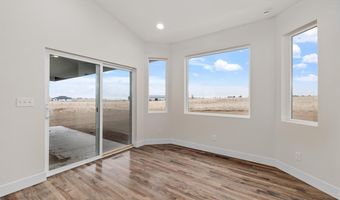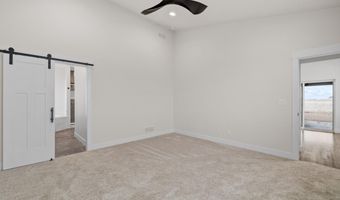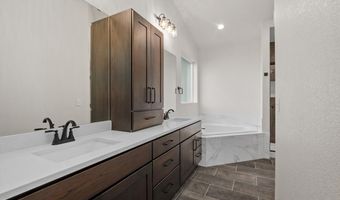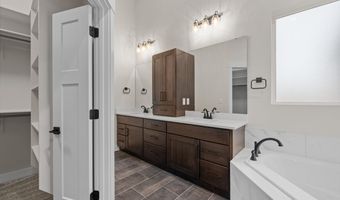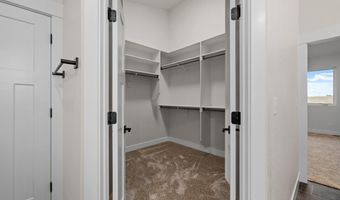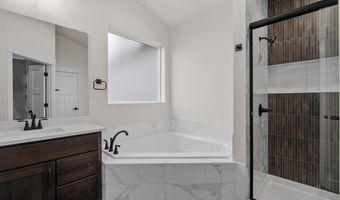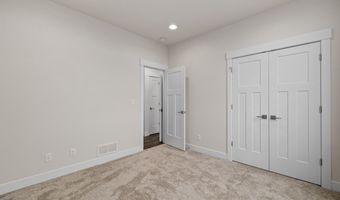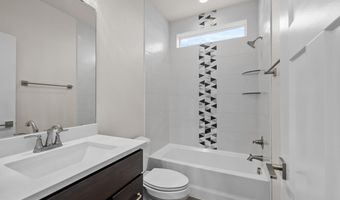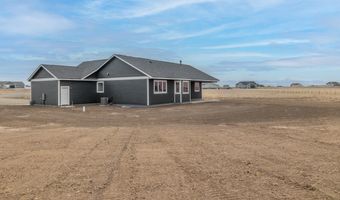11105 JK Trl Cheyenne, WY 82007
Snapshot
Description
Sunset Homes new construction—The Riverside plan offers thoughtful design and exceptional value on approximately 5 acres. With over 1,700 sq. ft. per level, this home features a smart, functional layout, a massive 4-car garage, and an oversized covered back patio perfect for enjoying the views. The kitchen offers abundant counter space, a walk-in pantry, Schroll cabinetry, quartz countertops, and high-end tile finishes. Engineered wood flooring adds warmth and durability throughout the great room. The spacious finished family room in the basement provides even more living space, making this home as versatile as it is beautiful. *pictures of a previous build.
More Details
Features
History
| Date | Event | Price | $/Sqft | Source |
|---|---|---|---|---|
| Listed For Sale | $717,500 | $∞ | #1 Properties |
Taxes
| Year | Annual Amount | Description |
|---|---|---|
| $0 |
Nearby Schools
Elementary School Rossman Elementary | 0.2 miles away | KG - 06 | |
Junior High School Johnson Junior High School | 0.5 miles away | 07 - 09 | |
Elementary School Goins Elementary | 0.8 miles away | KG - 06 |
