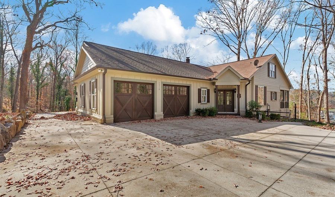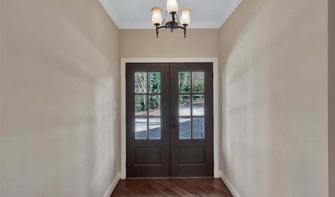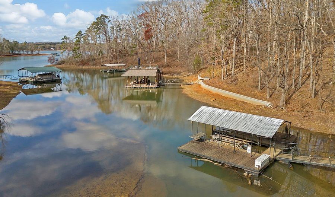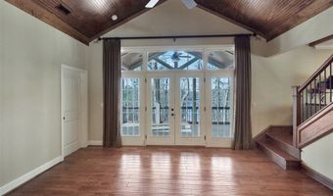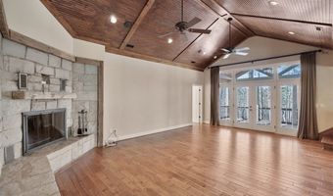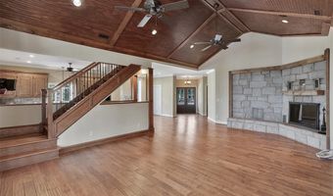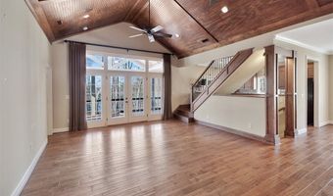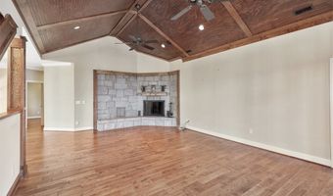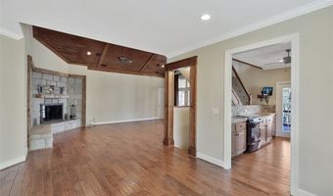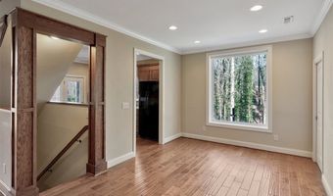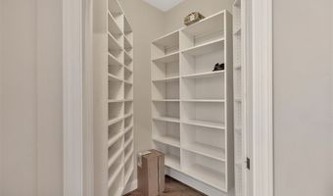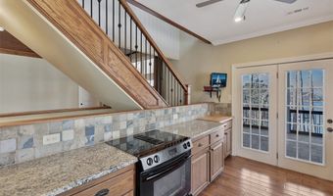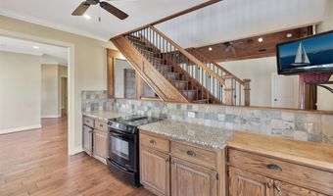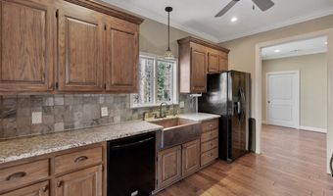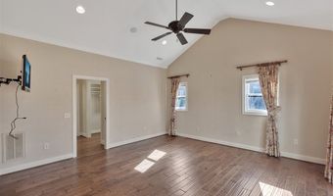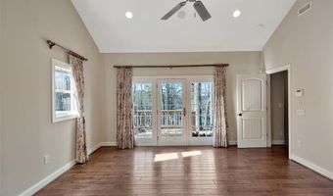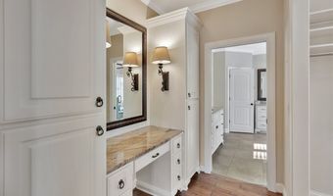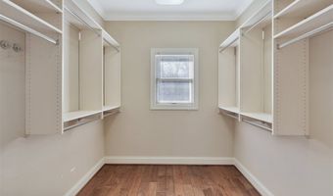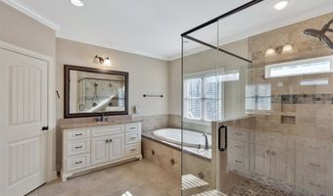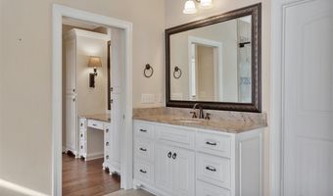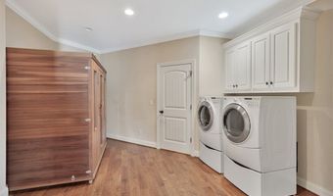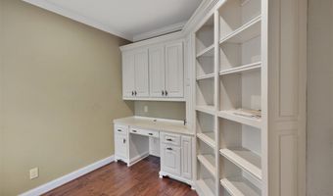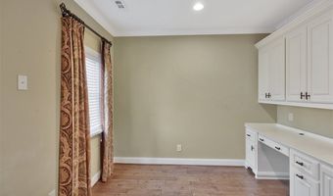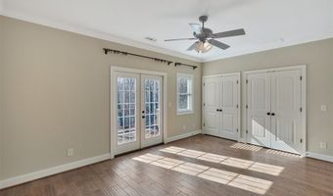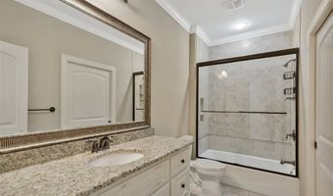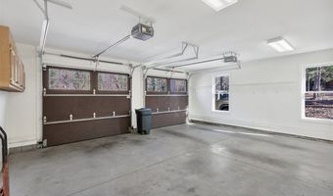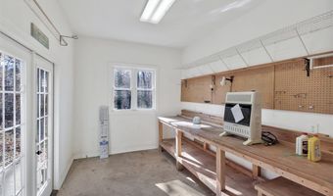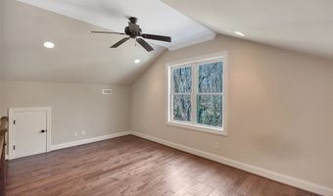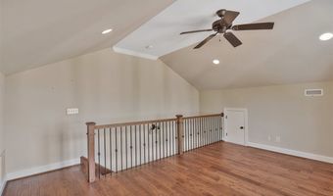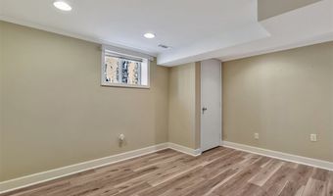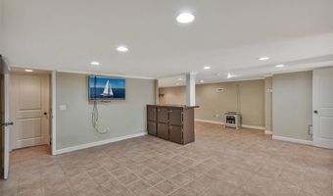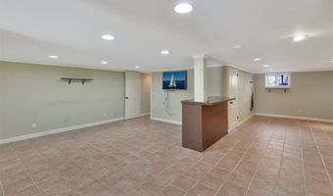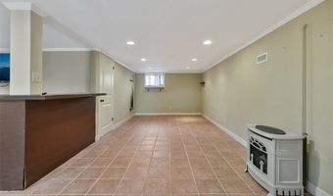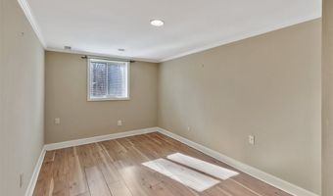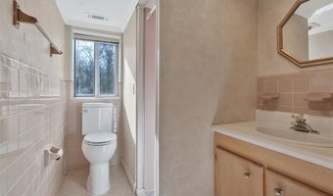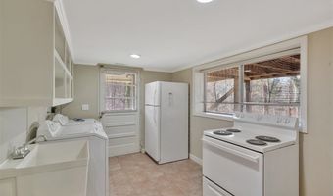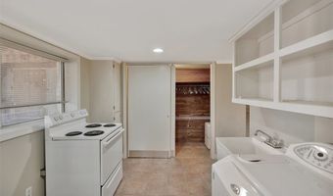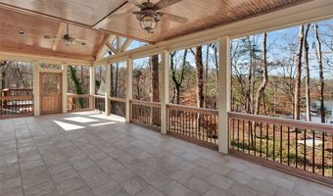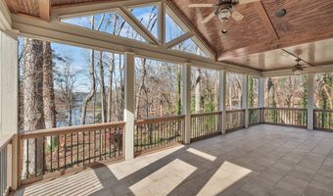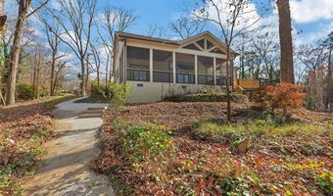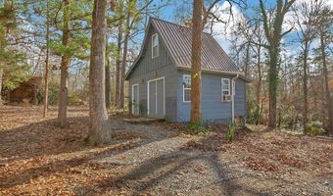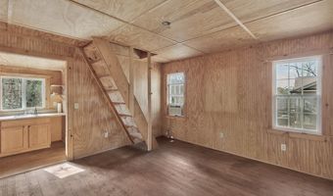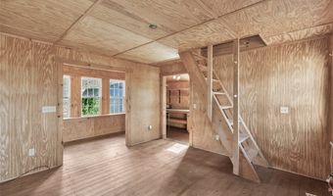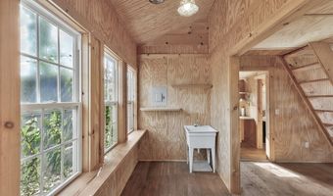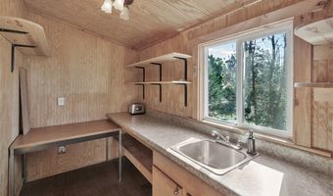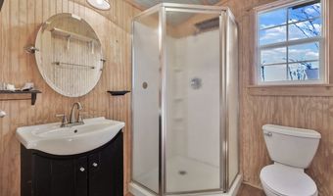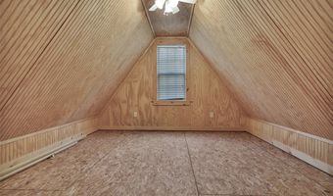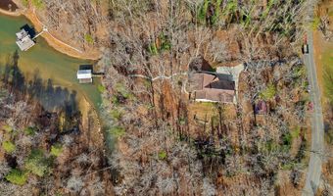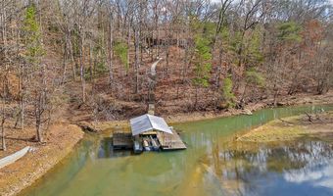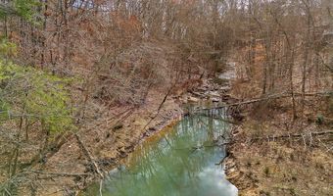1110 Phillips Rd Anderson, SC 29625
Snapshot
Description
DON'T MISS this rare opportunity to own 3.20 acres of seclusion and lake views while just minutes to shopping, restaurants, and all that Anderson has to offer. This beautifully crafted waterfront home features a covered dock with lift, power, and water, 3700 square feet of living space, and an adorable 575 square foot guest cottage that could be used as a rental, guest quarters, or a personal retreat.
The welcoming entry leads to an open floor plan with warm hardwoods, abundant natural light, a stone faced wood burning fireplace, vaulted wood ceilings, and a wall of French doors opening to the massive 12x31 screened porch. The kitchen features a beautiful hammered copper farm sink and granite counter tops, and also opens to the screened porch, providing lakeside dining and sitting areas. Just off the screened porch is an open deck, perfect for a hot tub and grilling out. The lake is accessed by a gently sloping paved path, and the substantial outdoor space is a blank canvas to create multiple areas in which to enjoy nature.
The main level features an office, a guest suite with private entrance, and an over sized laundry (with sauna!) connected to the master suite through the luxurious bath. Stairs from the living room lead up to a spacious loft area, and down to the walkout basement. The walkout basement houses the two additional bedrooms and a full bath, as well as a generous recreation space, perfect for the whole family. There is ample space for TV, gaming, or a game of pool. There's also a small kitchen and second laundry, making the lower level its own living suite if desired. With no HOA or restrictions, this home could easily be an Airbnb or VRBO, with plenty of parking space, proximity to services, and endless sleeping/living configurations. There's even a picturesque waterfall feeding the lake along the edge of the property. This Lake Hartwell home is the perfect location for you. Call us today to schedule your showing!
More Details
Features
History
| Date | Event | Price | $/Sqft | Source |
|---|---|---|---|---|
| Listed For Sale | $849,900 | $∞ | Western Upstate Keller William |
Taxes
| Year | Annual Amount | Description |
|---|---|---|
| 2024 | $2,799 |
Nearby Schools
Elementary School Centerville Elementary | 2.7 miles away | KG - 05 | |
Elementary School New Prospect Elementary | 3.7 miles away | KG - 05 | |
Elementary School Mclees Elementary | 4.2 miles away | PK - 05 |
