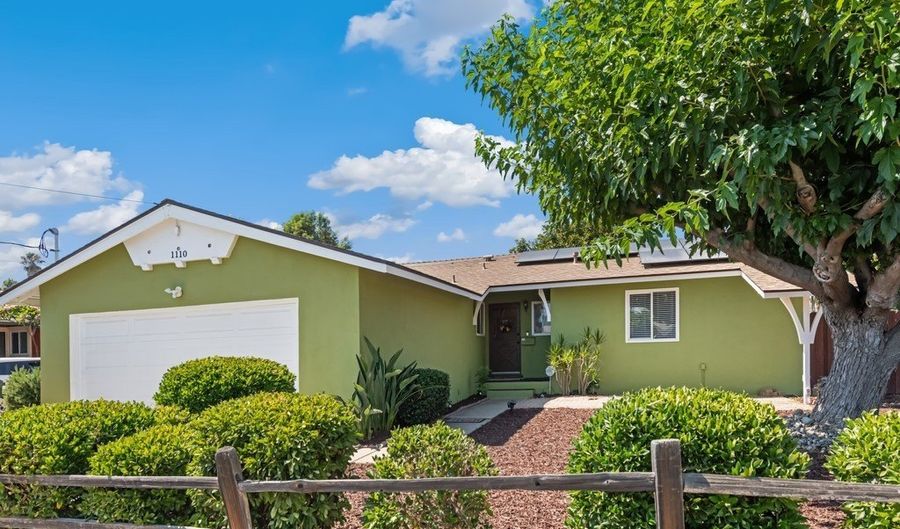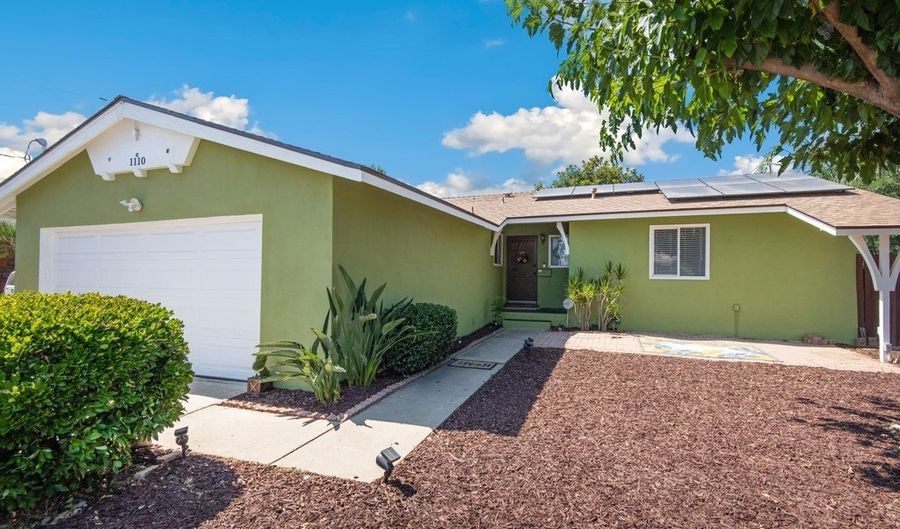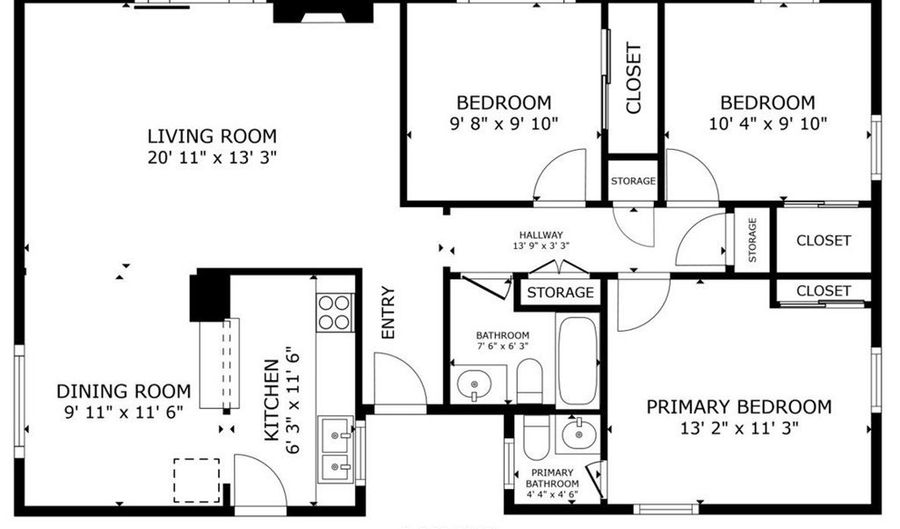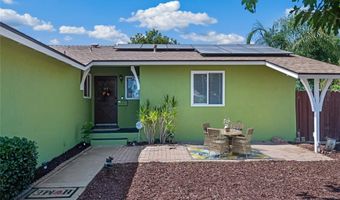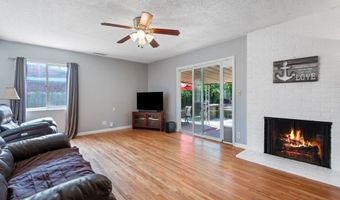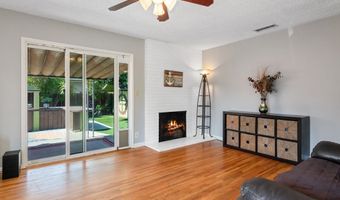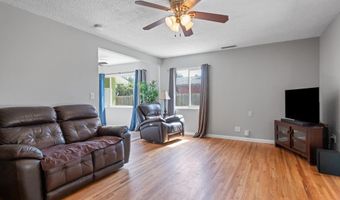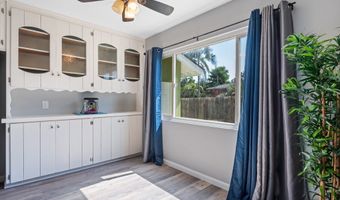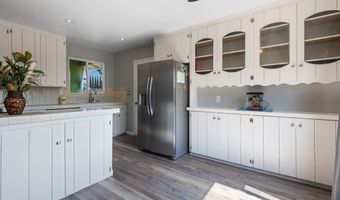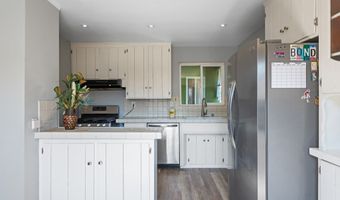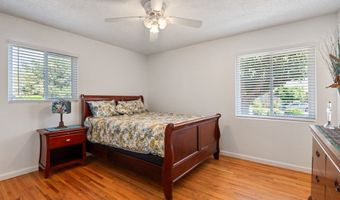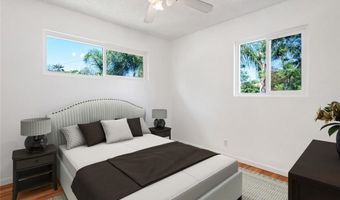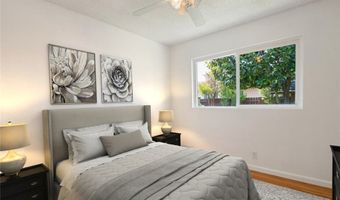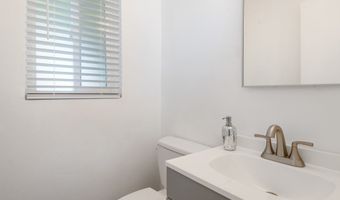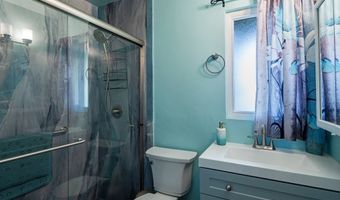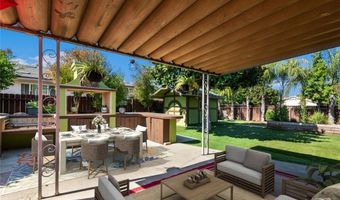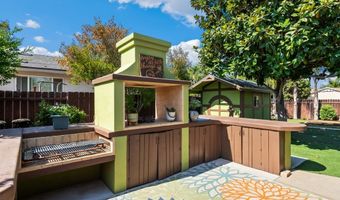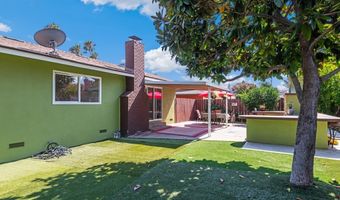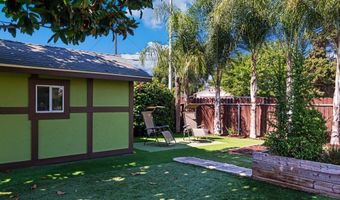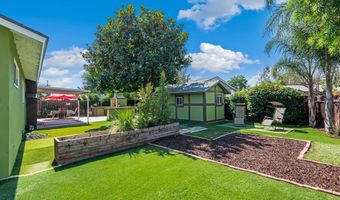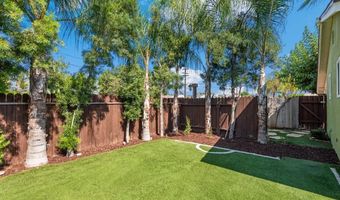1110 Elmwood Dr Escondido, CA 92025
Snapshot
Description
Beautifully Updated Single-Story Corner Lot Home with $75K in Renovations! This charming 3 bed, 1.5 bath single-story home sits on a spacious 7,200 sq ft corner lot and has been meticulously maintained and upgraded with over $75,000 in improvements from 2017–2025. Enjoy peace of mind with major updates including: new pipes under the house and a 50-ft sewage pipe (2017), newer roof (5 yrs), new furnace, attic fan, whole-house fan, 200-amp electrical panel, leased solar with backup battery, and a new sewer line. Inside and out, the home has been freshly painted, and new flooring has been installed in the kitchen, dining room, and the small bathroom in the primary bedroom. Go into a light-filled living room with a cozy wood-burning fireplace, blending classic character with modern upgrades. The entertainer’s backyard offers a garden shed, stand-up vegetable garden, and plenty of space for outdoor living. The corner lot provides added privacy, potential RV parking, and expansion possibilities. Conveniently located near parks, shopping, and schools, this move-in ready gem offers comfort, style, and functionality in one perfect package.
More Details
Features
History
| Date | Event | Price | $/Sqft | Source |
|---|---|---|---|---|
| Listed For Sale | $685,000 | $656 | Redfin Corporation |
Nearby Schools
Middle School Mission Middle | 0.2 miles away | 06 - 08 | |
Elementary School Pioneer Elementary | 0.3 miles away | KG - 05 | |
Elementary School Farr Avenue Elementary | 0.5 miles away | KG - 05 |
