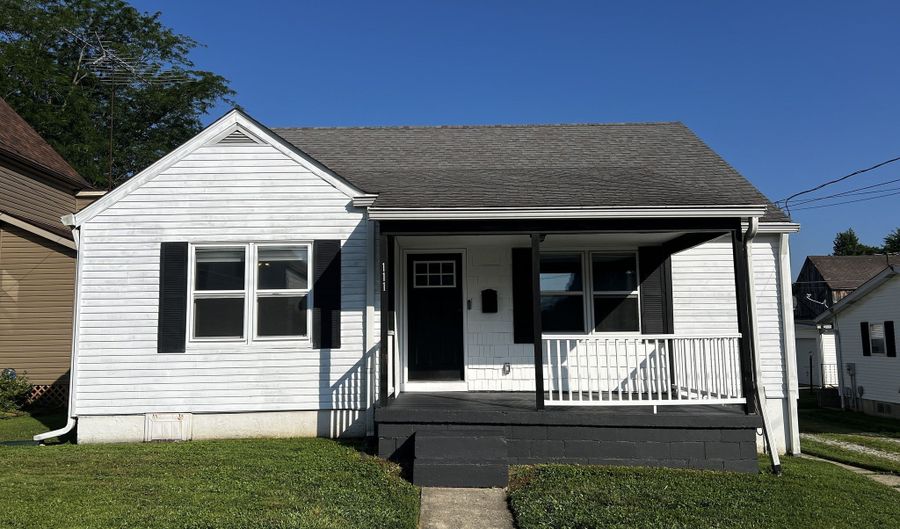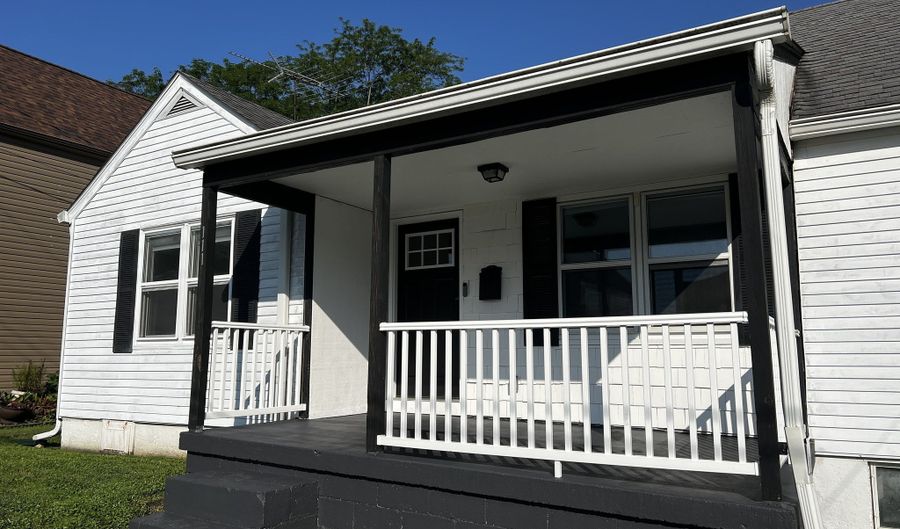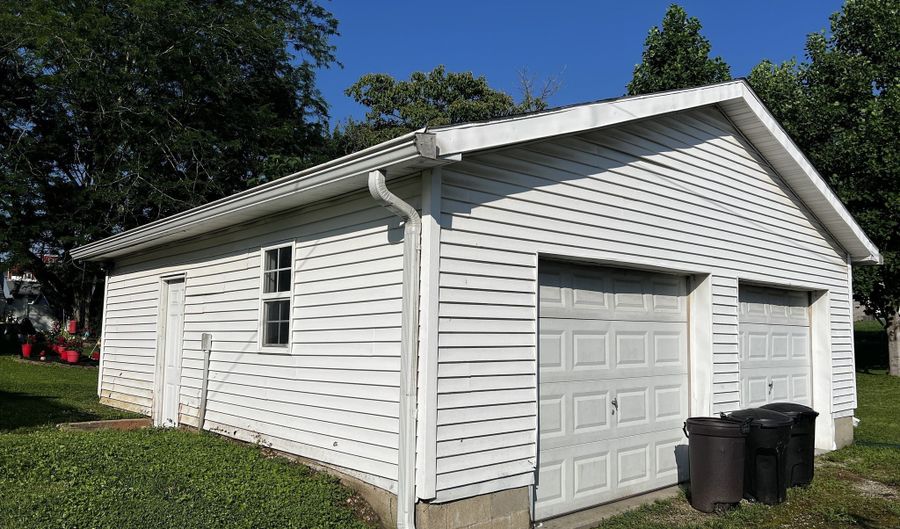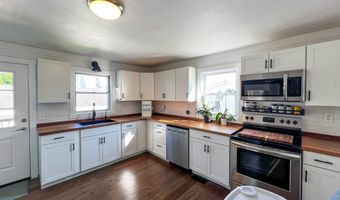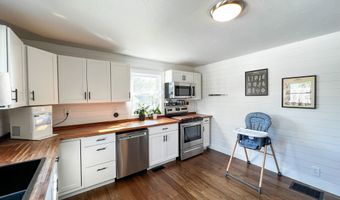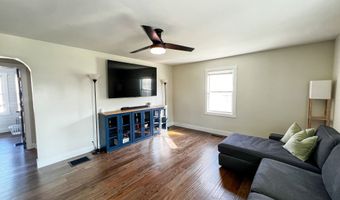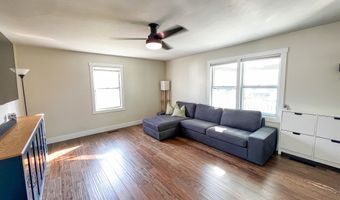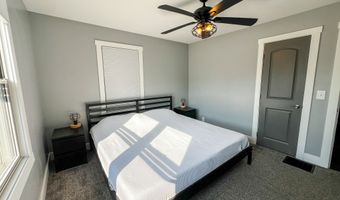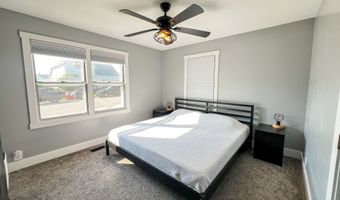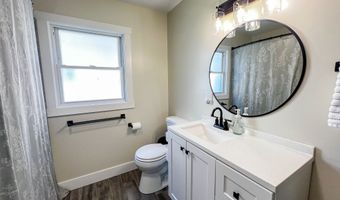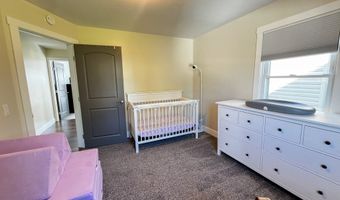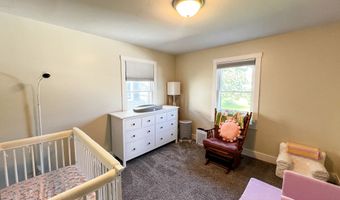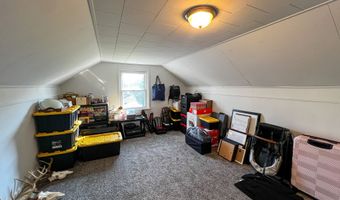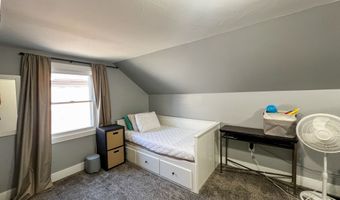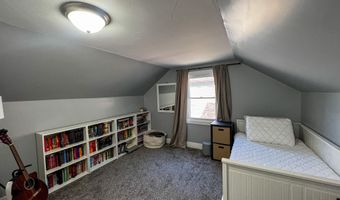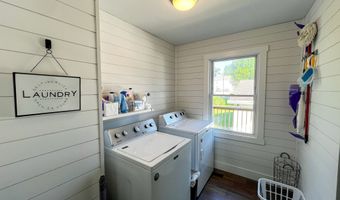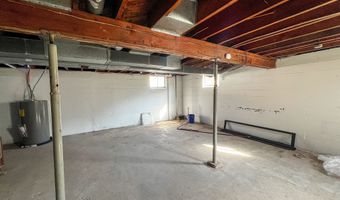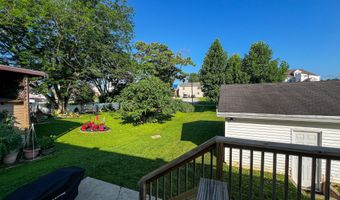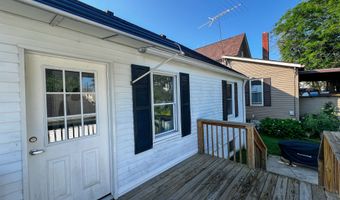111 N Depot St Batesville, IN 47006
Snapshot
Description
This updated 4 bed, 1 bath home offers 1,672 square feet of bright and inviting living space! The large, welcoming living room is perfect for relaxing or entertaining. You'll love the natural light that fills every room and the stylish kitchen featuring shiplap walls and beautiful butcher block counters. Enjoy the convenience of first-floor laundry and a full basement that's great for storage or could be finished for extra living space. Outside, an oversized detached 2-car garage with electric gives you plenty of room for parking, projects, or a workshop. All of this in a great location, just a short walk to local shops, parks, and restaurants!
More Details
Features
History
| Date | Event | Price | $/Sqft | Source |
|---|---|---|---|---|
| Price Changed | $230,000 -7.96% | $90 | Lohmiller Real Estate | |
| Price Changed | $249,900 -3.85% | $98 | Lohmiller Real Estate | |
| Price Changed | $259,900 -3.71% | $102 | Lohmiller Real Estate | |
| Listed For Sale | $269,900 | $106 | Lohmiller Real Estate |
Nearby Schools
Middle School Batesville Intermediate School | 0.4 miles away | 04 - 05 | |
Elementary School Batesville Primary School | 0.5 miles away | PK - 03 | |
Middle School Batesville Middle School | 0.5 miles away | 06 - 08 |
