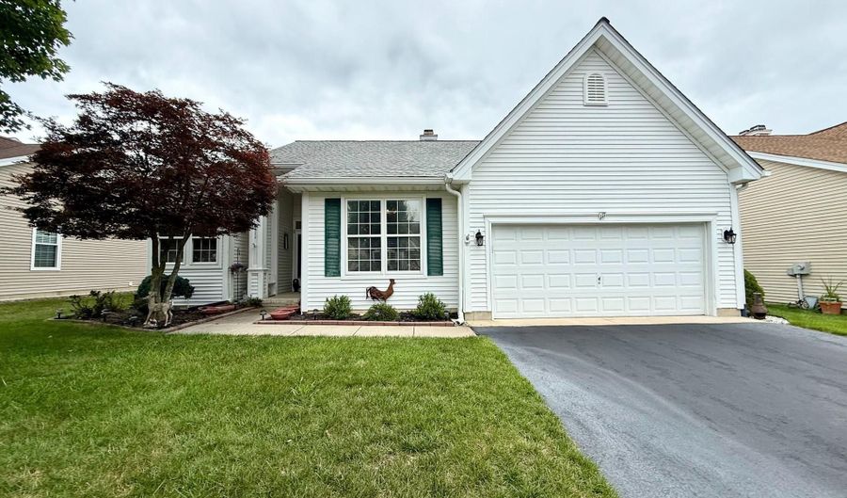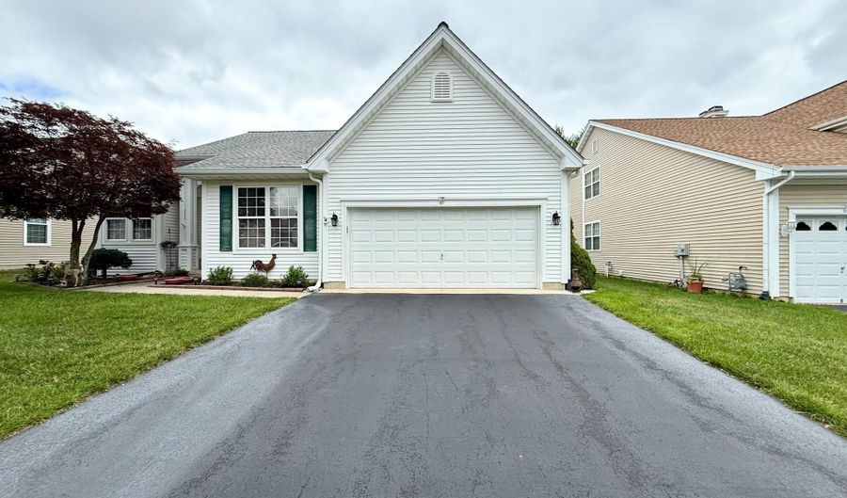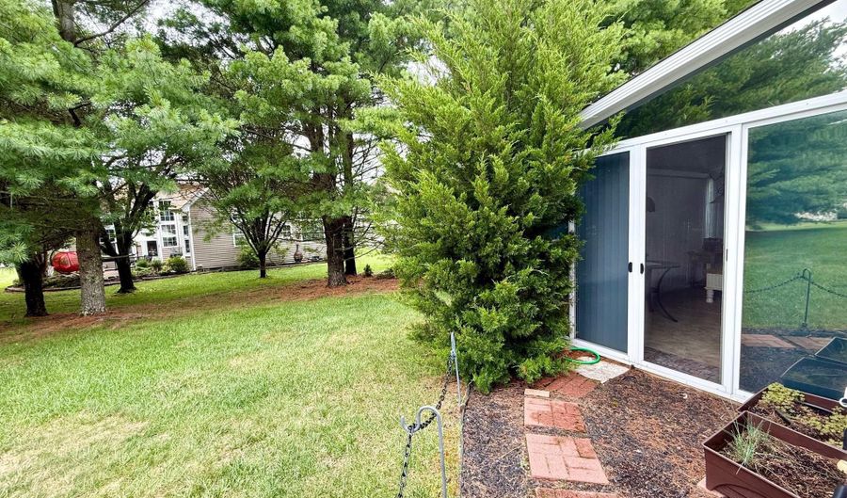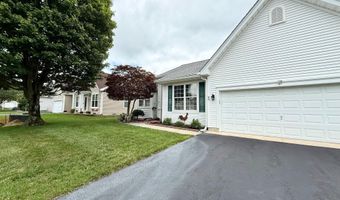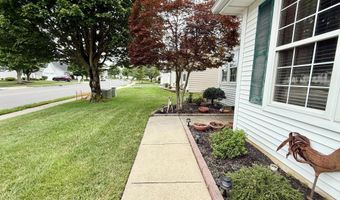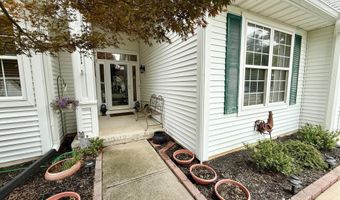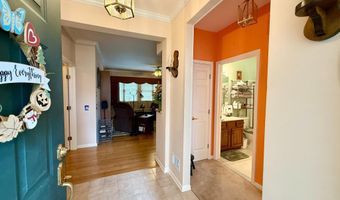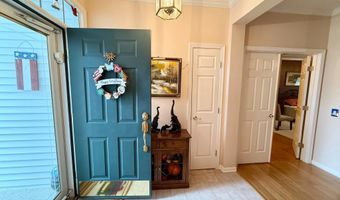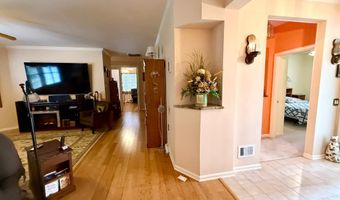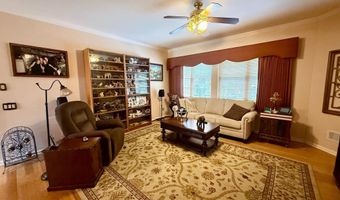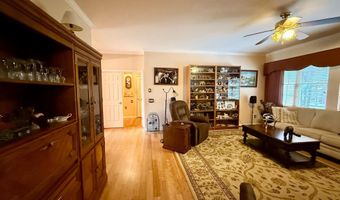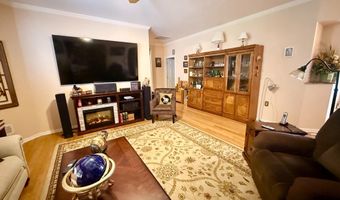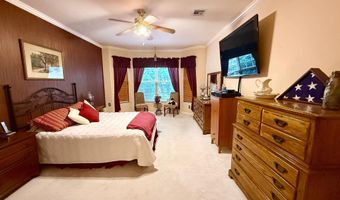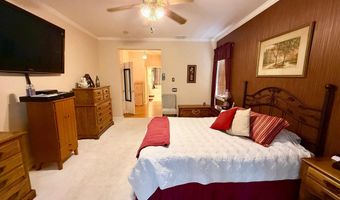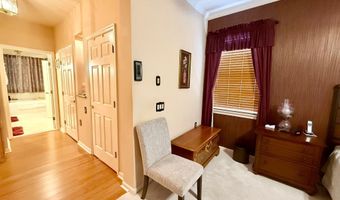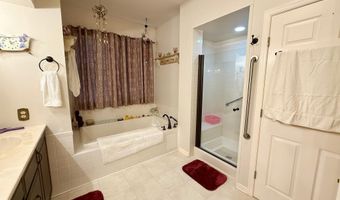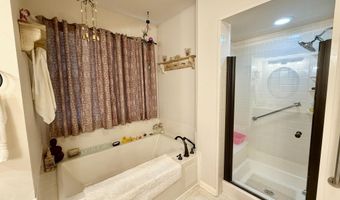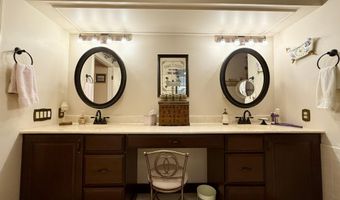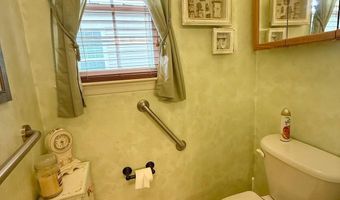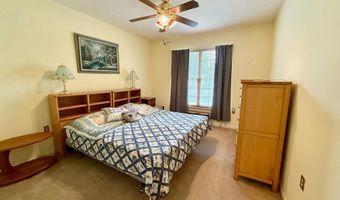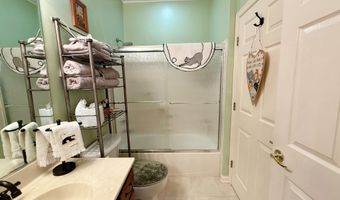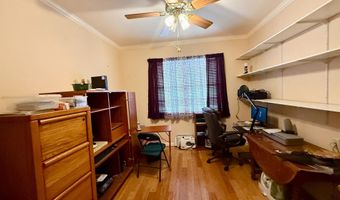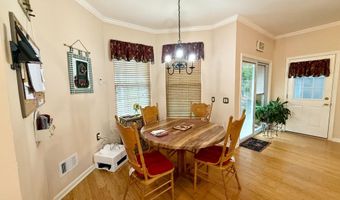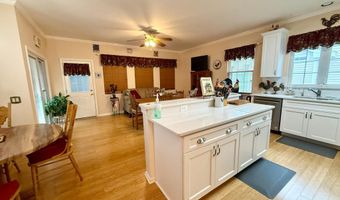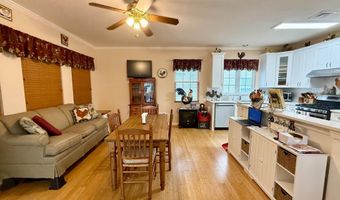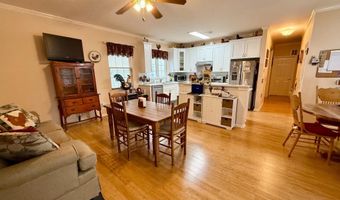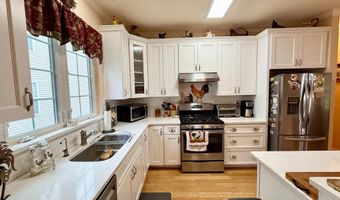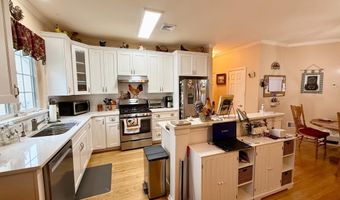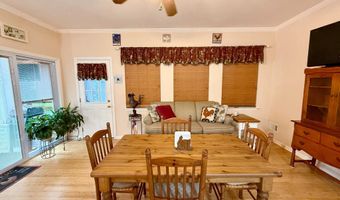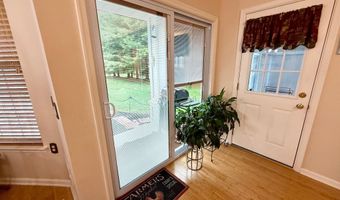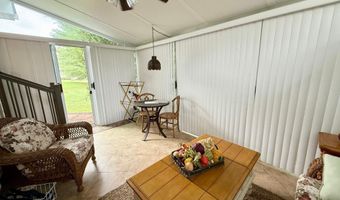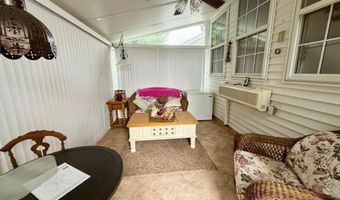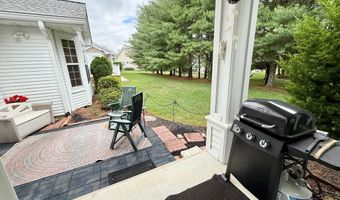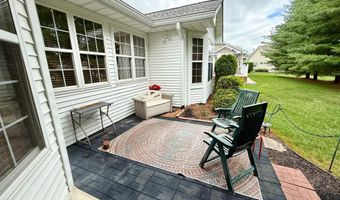111 MIRAGE Blvd Barnegat, NJ 08005
Snapshot
Description
First notice the curb appeal at this Castle Harbor model 2 bedroom, 2 bath ranch with 2-car attached garage. Covered front porch leads to a wide welcoming foyer. On the left, you'll find an impressive primary bedroom suite with double door entrance, 2 walk-in closets, and a full bath with separate shower stall, tub, and toilet. The guest bedroom also provides convenience and privacy with 2 closets of its own and direct access to the main bathroom. This 1949 sq ft home boasts crown moulding, bamboo flooring, forced hot air gas heat and central air. Formal living room, formal dining room that is currently being used as an office, laundry room with slop sink, and sunroom with heat and a/c. Spacious eat-in kitchen with center island, 2 pantries and sliding doors to rear patio. many amenities to list! From clubs and sports to card games and concerts, there's always something going on. Look forward to planned events and swimming all year round with 2 in-ground pools, indoor and outdoor. Clubhouse with fitness center, spa, sauna, library and much more.
More Details
Features
History
| Date | Event | Price | $/Sqft | Source |
|---|---|---|---|---|
| Listed For Sale | $489,900 | $251 | RE/MAX of Long Beach Island |
Expenses
| Category | Value | Frequency |
|---|---|---|
| Home Owner Assessments Fee | $215 | Monthly |
Taxes
| Year | Annual Amount | Description |
|---|---|---|
| $6,409 |
Nearby Schools
Elementary School Cecil S Collins Elementary | 1.2 miles away | KG - 05 | |
Middle School Russell O Brackman Middle School | 1.3 miles away | 06 - 08 | |
Elementary School Joseph T. Donahue Elementary | 1.4 miles away | KG - 05 |
