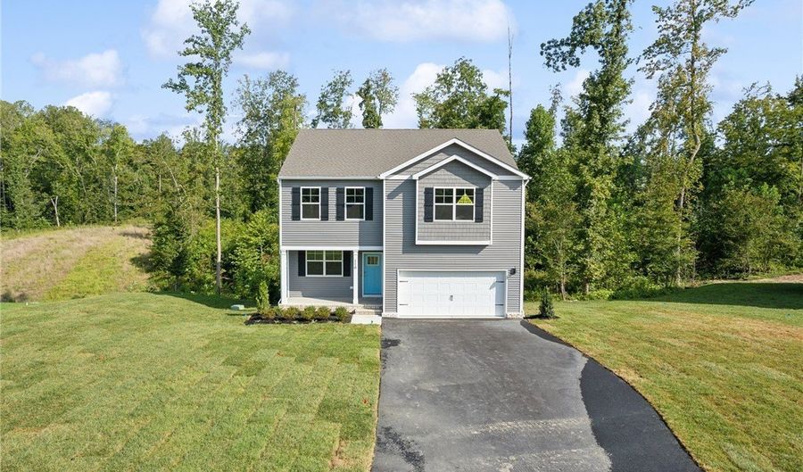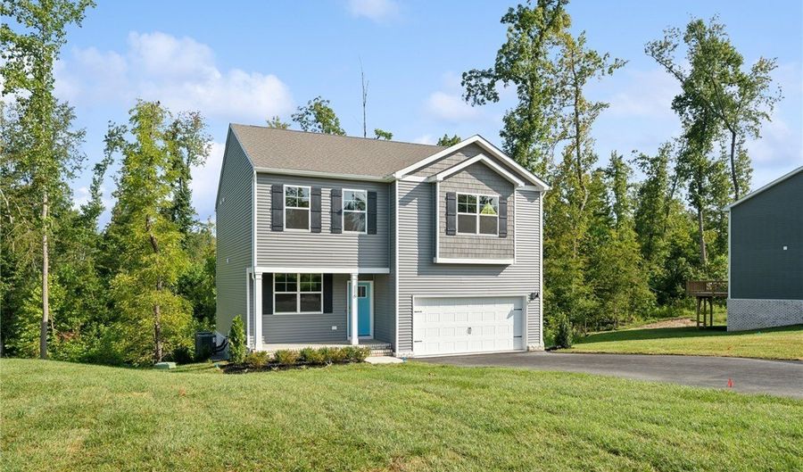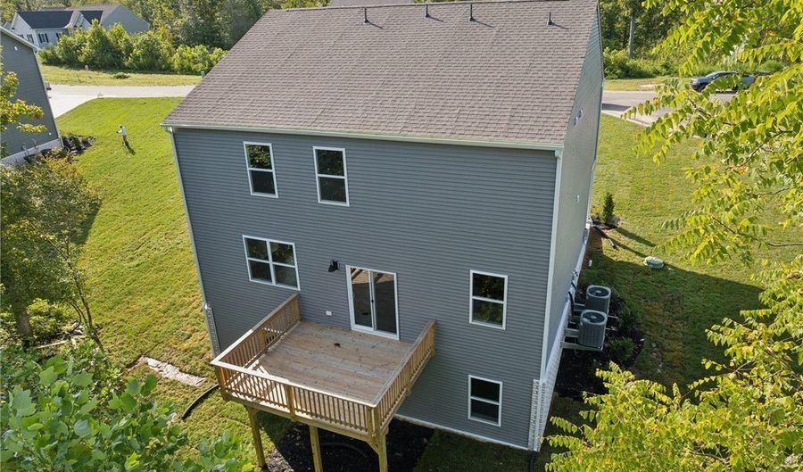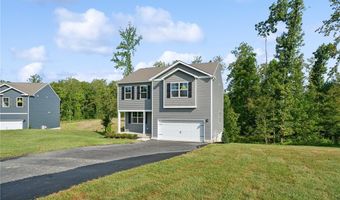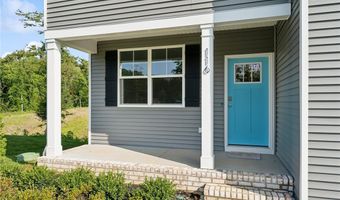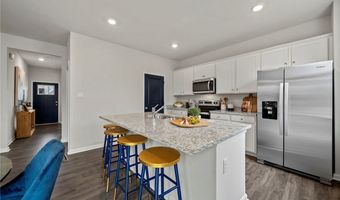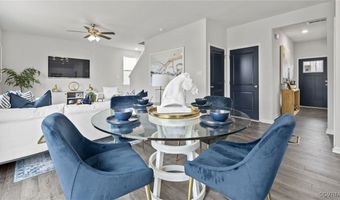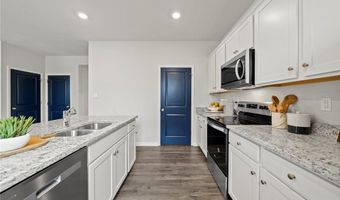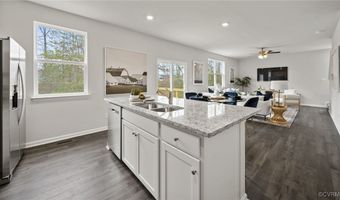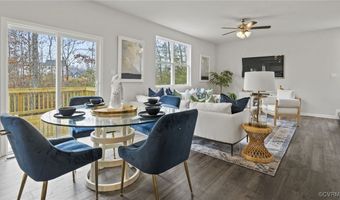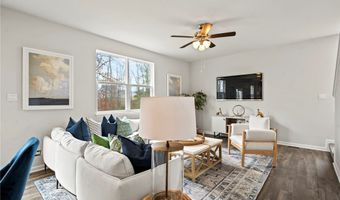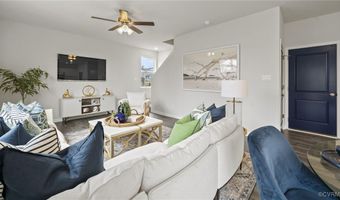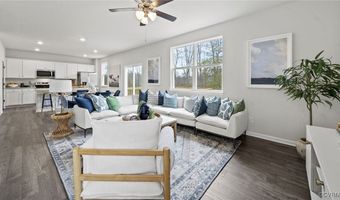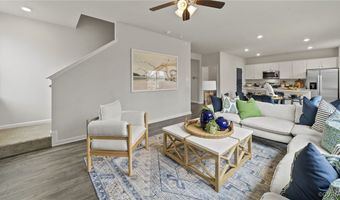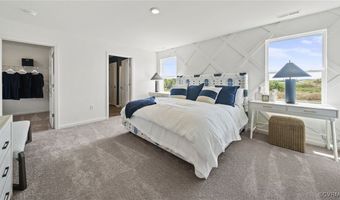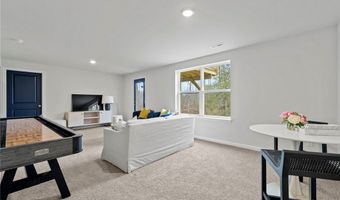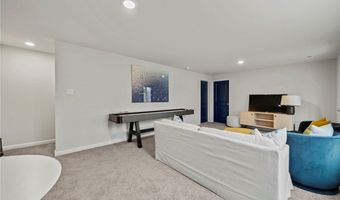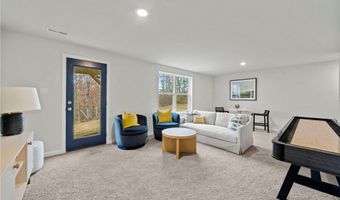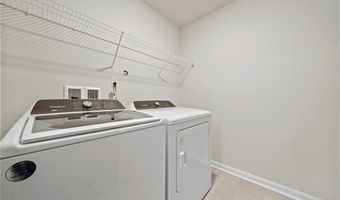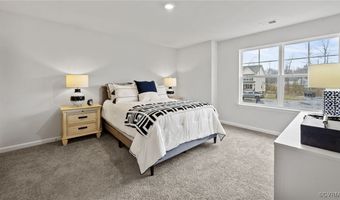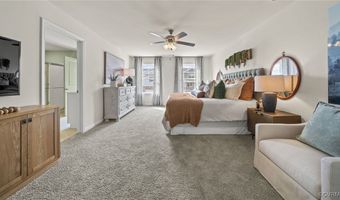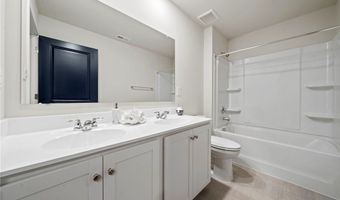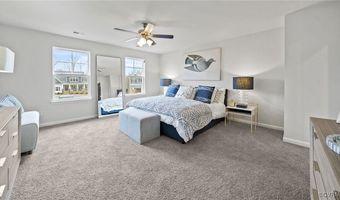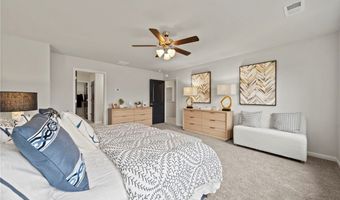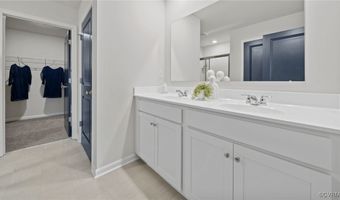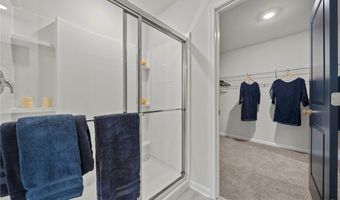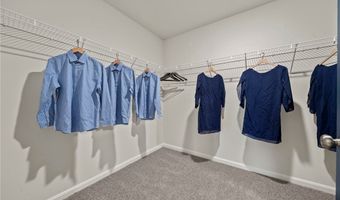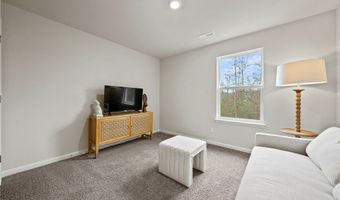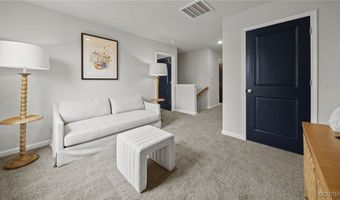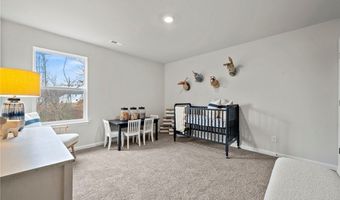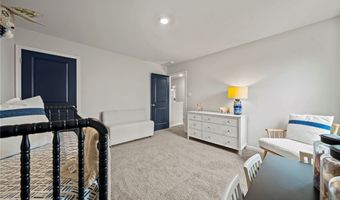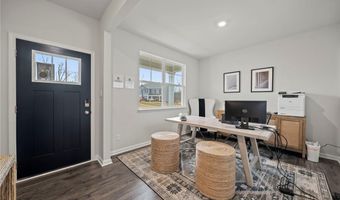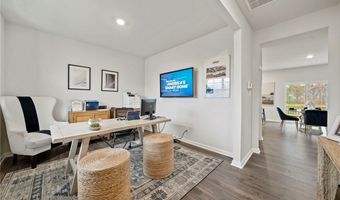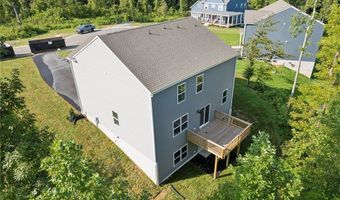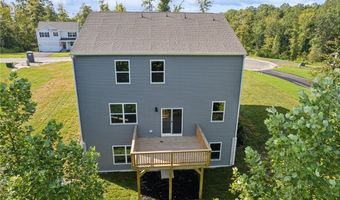111 Leonard Ct Aylett, VA 23009
Snapshot
Description
AVAILABLE NOW! The Penwell is a beautifully designed two-story home offering 3 bedrooms, 2.5 bathrooms, and a finished rec room in the basement-providing a total of 2,527 square feet of finished living space. The main level features an open-concept layout with a spacious great room that flows into the dining area and kitchen. The kitchen is thoughtfully designed with an oversized island-perfect for casual seating-and a generous walk-in pantry. A versatile flex space (ideal for a home office or study) and a convenient powder room complete the first floor. Upstairs, the primary suite includes a large walk-in closet and a luxurious en-suite bath with a double vanity and oversized shower. Two additional bedrooms, a full hall bathroom, and a walk-in laundry room offer plenty of space and convenience. The second floor is finished off with a loft area, perfect for a playroom, media space, or additional lounge area.
More Details
Features
History
| Date | Event | Price | $/Sqft | Source |
|---|---|---|---|---|
| Listed For Sale | $464,900 | $∞ | Centerpointe |
