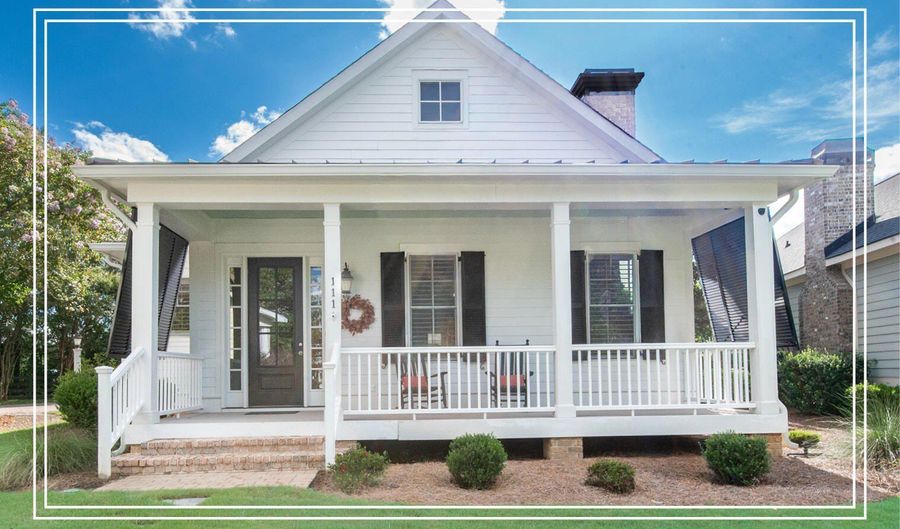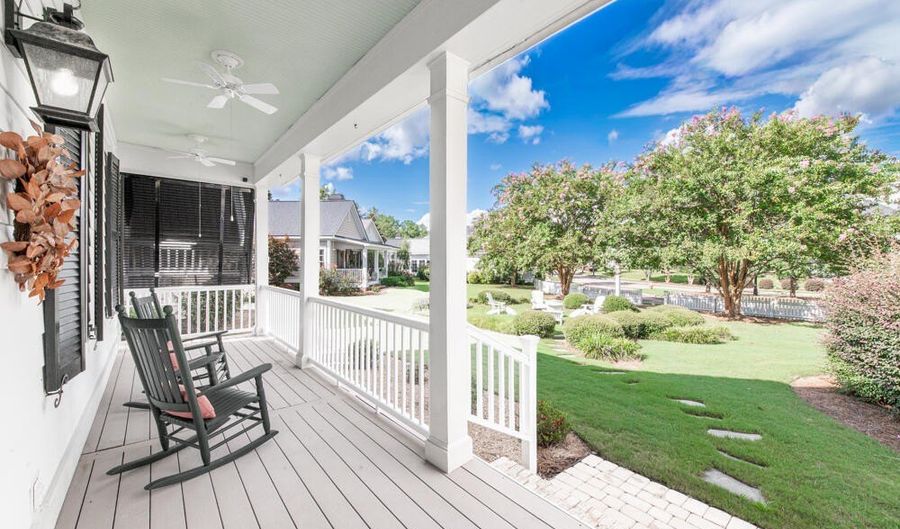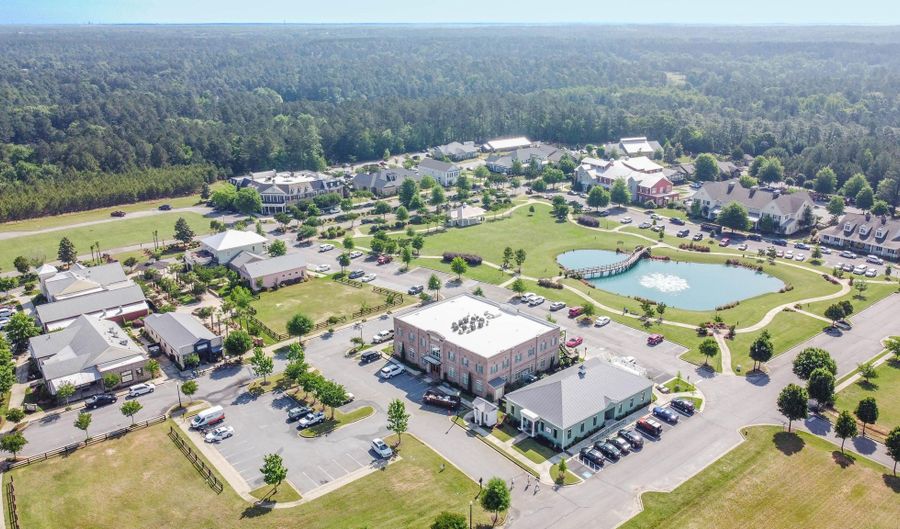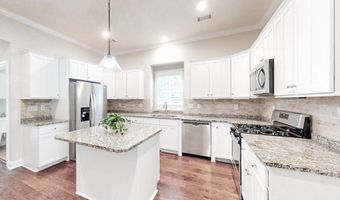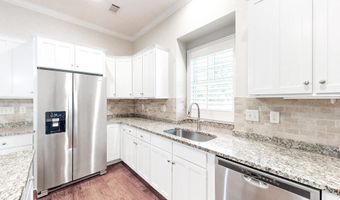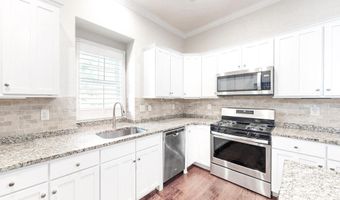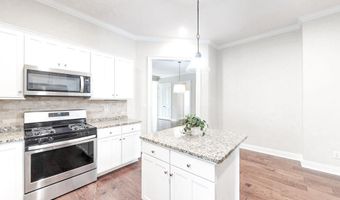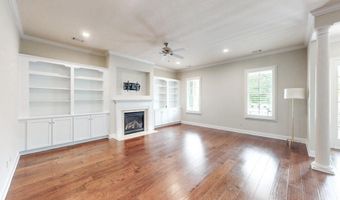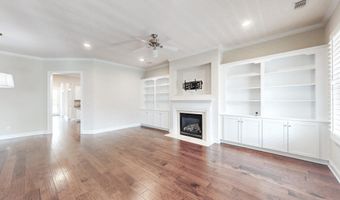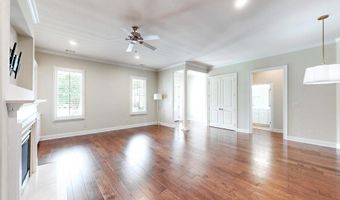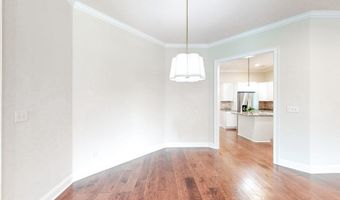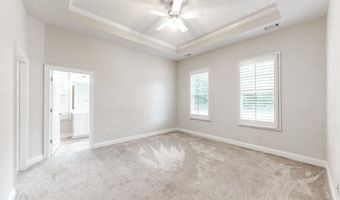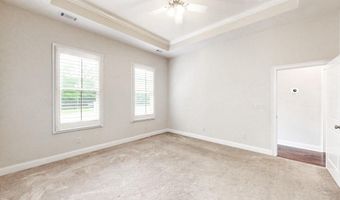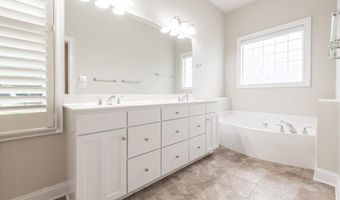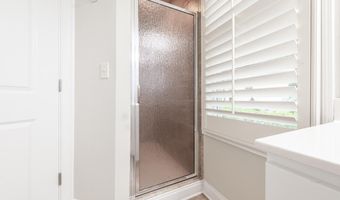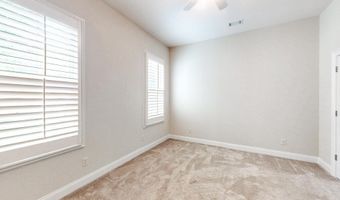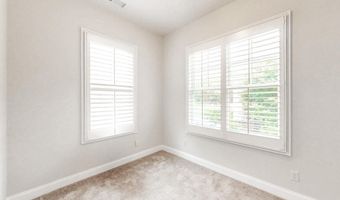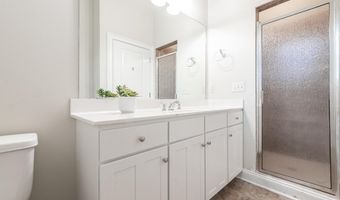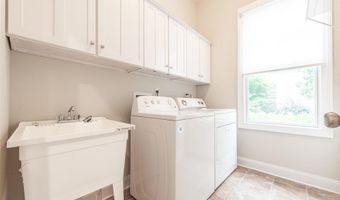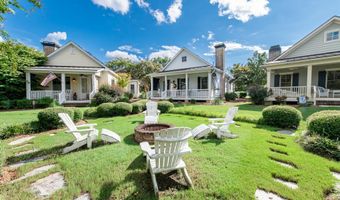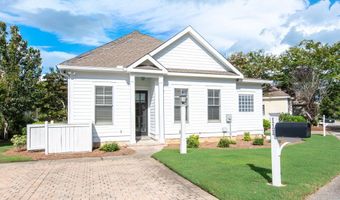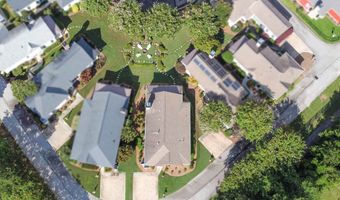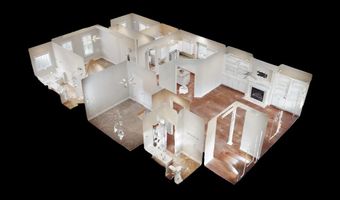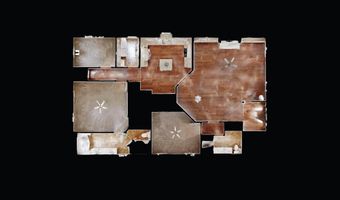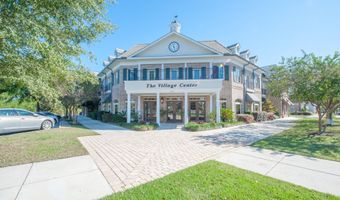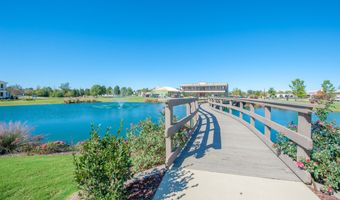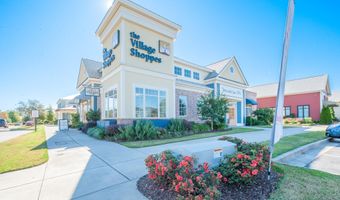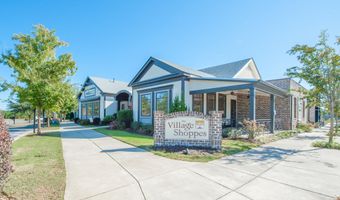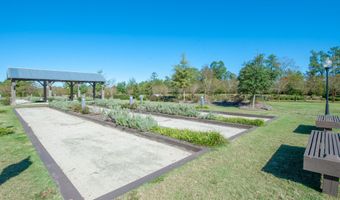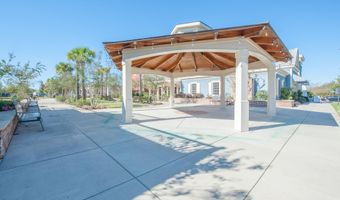111 Lamp Post Loop Aiken, SC 29803
Snapshot
Description
Welcome to your perfect move-in ready retreat - whether you're seeking a second home, a serene retirement haven, or an everyday place to call home, this lovely 2 bedroom plus office home will not disappoint! With the HVAC being replaced in 2024 and a tankless water heater, this will give you peace of mind for years to come! Step onto the fabulous welcoming rocking chair front porch that spans the length of the home with a high ceiling, a custom ceiling treatment and custom Bahama-style shutters on either side for added privacy! Enter through the modern glass panel front door into a bright foyer, where a tray ceiling, upgraded light fixture, and high ceilings set an elegant tone! Hardwood floors flow through the main living areas, enhanced by crown molding for a timeless touch! Relax in the inviting living room featuring a cozy fireplace with built-ins on both sides, and a ceiling fan! The dining room is accented by an upgraded light fixture! The kitchen has a well designed layout and includes granite countertops, an island with seating, backsplash, pantry, gas range, built-in microwave, dishwasher, refrigerator, and a charming breakfast nook! Make your way to the owner's suite, where a tray ceiling and ceiling fan create a tranquil ambiance! A generous walk-in closet, a private bathroom with a walk-in tiled shower, double-sink vanity, soaking tub, and water closet complete this sanctuary! A spacious guest bedroom with a nearby full bathroom featuring a walk-in tiled shower, ensuring comfort for family and visitors! The awesome office provides flexible space to suit your needs, whether it's a home office, a den, or another bedroom! Outside, Cobblestone parking and a charming courtyard with a community fire pit invite you to spend quality time with neighbors and other loved ones! Landscaping and lawn care are included in the monthly fee, making upkeep effortless! The Village at Woodside is a picturesque community that truly feels like a lifestyle, ideal for retirement, professionals, and anyone seeking a peaceful, connected way of living! It's within walking distance to the Village shoppes, cafes, bocce ball court, and the upcoming Publix, and even healthcare facilities! Come visit and enjoy the lifestyle this home offers! A welcoming atmosphere makes it easy to feel right at home from day one, if you're ready for a move-in ready retreat with every comfort thoughtfully designed, this is the one!
More Details
Features
History
| Date | Event | Price | $/Sqft | Source |
|---|---|---|---|---|
| Listed For Sale | $395,000 | $225 | Shannon Rollings Real Estate |
Expenses
| Category | Value | Frequency |
|---|---|---|
| Home Owner Assessments Fee | $539 | Annually |
Nearby Schools
Elementary School Chukker Creek Elementary | 2.2 miles away | KG - 05 | |
Elementary School Aiken Elementary | 2.7 miles away | KG - 05 | |
Middle School M B Kennedy Middle | 3.2 miles away | 06 - 08 |
