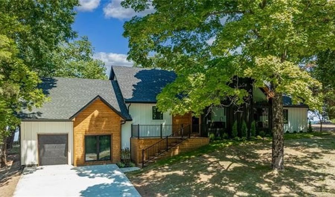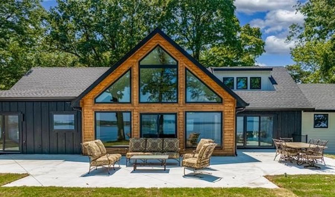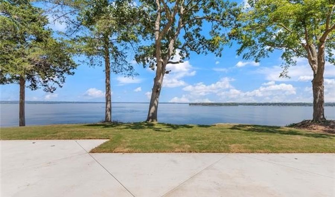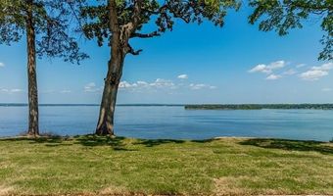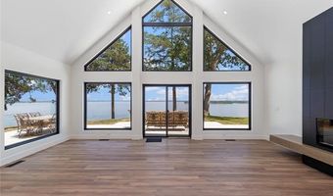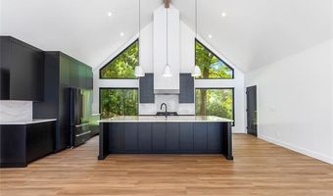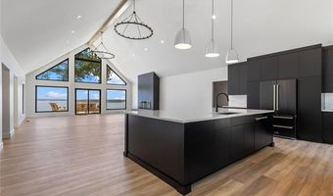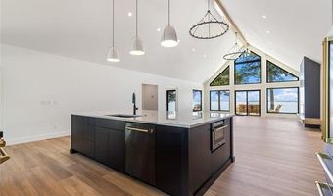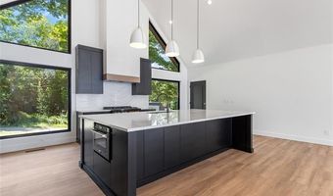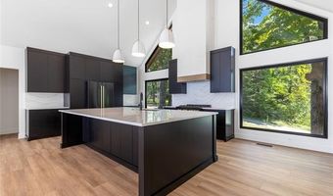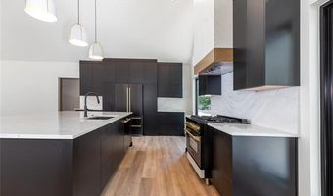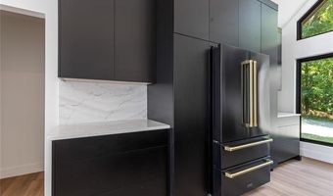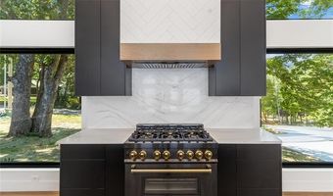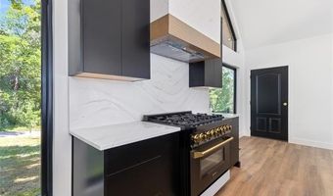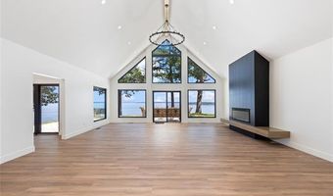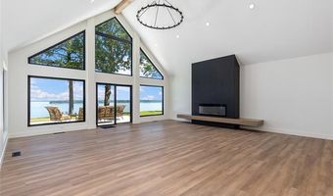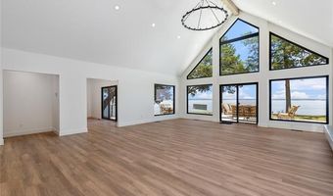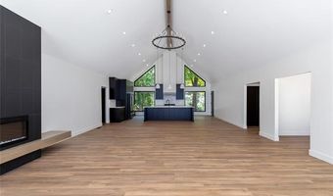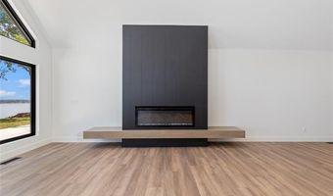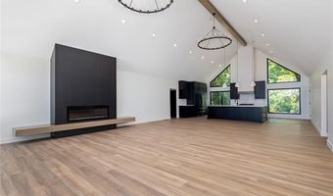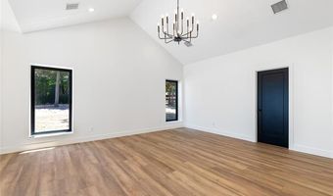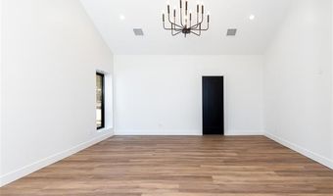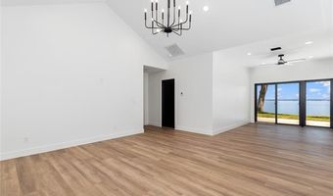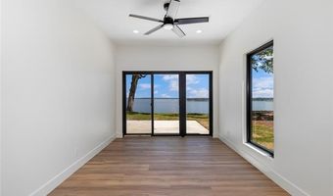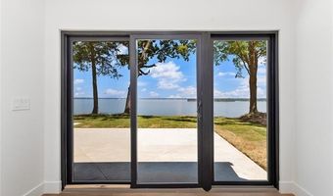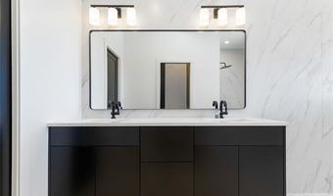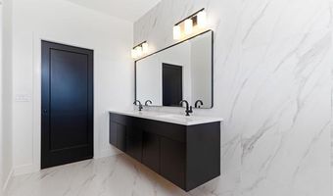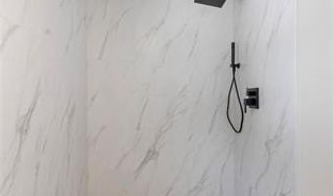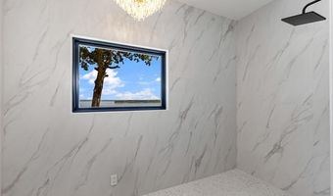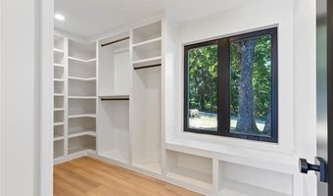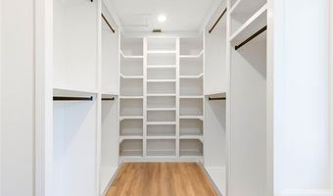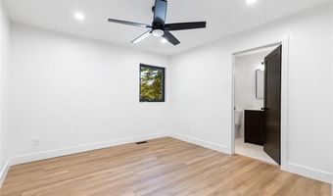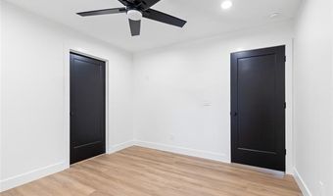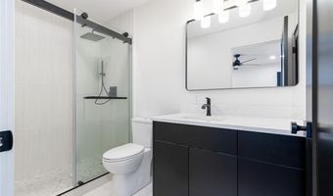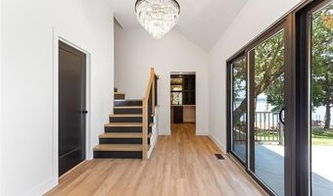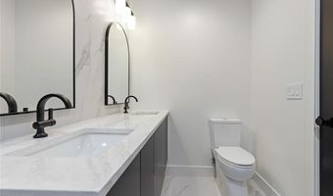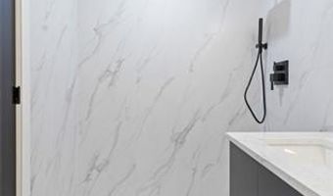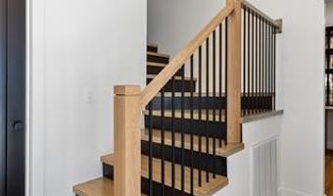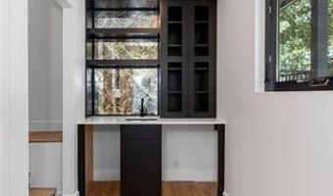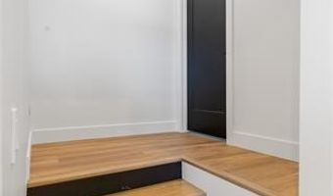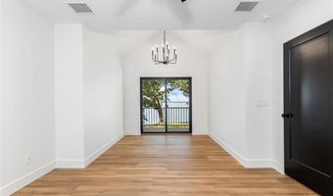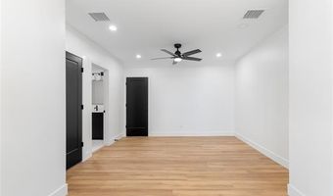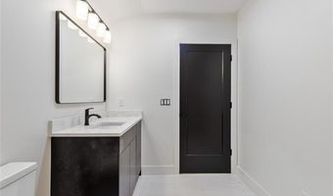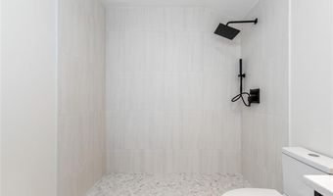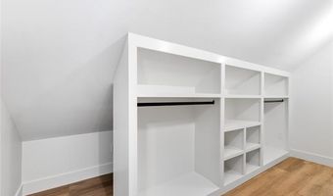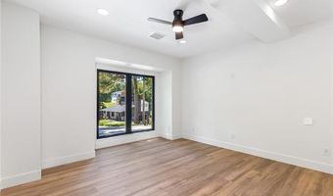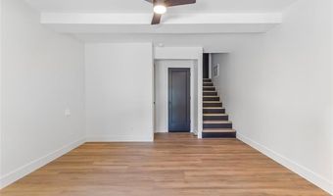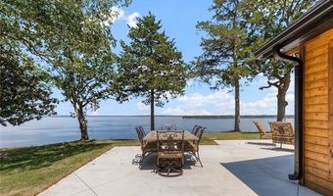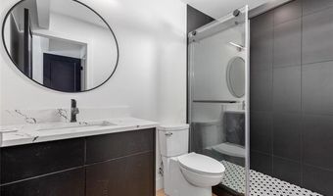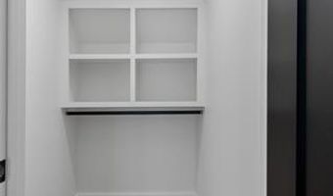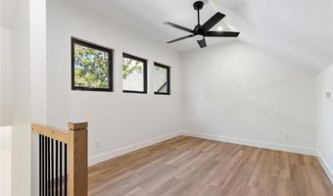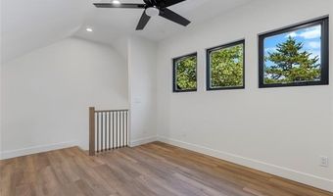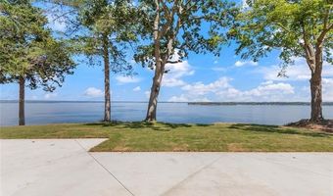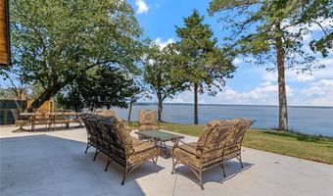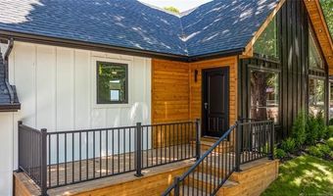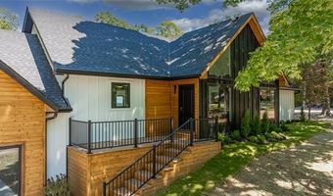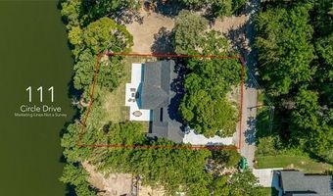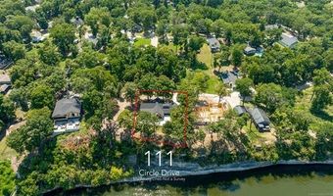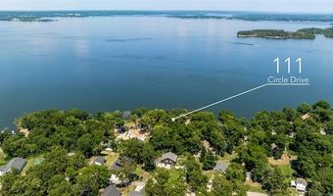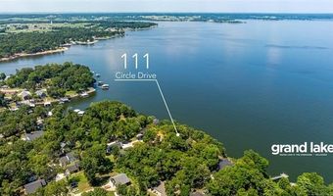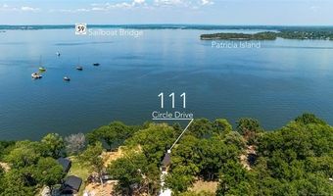111 Circle Dr Afton, OK 74331
Price
$1,280,000
Listed On
Type
For Sale
Status
Active
4 Beds
5 Bath
3293 sqft
Asking $1,280,000
Snapshot
Type
For Sale
Category
Purchase
Property Type
Residential
Property Subtype
Single Family Residence
MLS Number
2533176
Parcel Number
Property Sqft
3,293 sqft
Lot Size
0.27 acres
Year Built
1980
Year Updated
Bedrooms
4
Bathrooms
5
Full Bathrooms
4
3/4 Bathrooms
0
Half Bathrooms
1
Quarter Bathrooms
0
Lot Size (in sqft)
11,848.32
Price Low
-
Room Count
11
Building Unit Count
-
Condo Floor Number
-
Number of Buildings
-
Number of Floors
1
Parking Spaces
1
Location Directions
From Hwy 59 S take SH-125 S to Port Duncan Blvd (at the fire station) straight through gated entry, stay on Port
Duncan Blvd then left at Circle Drive & Fort Scott Lane. Follow Circle Drive to house on the Right, watch for sign.
Legal Description
Port Duncan 1 Lot 18 Blk 8
Special Listing Conditions
Auction
Bankruptcy Property
HUD Owned
In Foreclosure
Notice Of Default
Probate Listing
Real Estate Owned
Short Sale
Third Party Approval
Description
Stunning Renovated Home on Monkey Island
This 3,293 sq ft (CH), 4-bed, 5-bath home offers breathtaking views of Patricia Island and Sailboat Bridge. Featuring luxury
vinyl flooring throughout, an open floor plan with a loft, and a wet bar with an icemaker & mini fridge, it's perfect for
entertaining. The chef's kitchen includes top-of-the-line Z-Line appliances, including a 6-burner gas range,
dishwasher, microwave, and refrigerator. Additional upgrades include new 5-ton & 3-ton HVAC systems, a circulating
hot water heater, and modern design elements. Enjoy luxury living with stunning views and a prime location on
Monkey Island.
More Details
MLS Name
MLS Technology, Inc.
Source
ListHub
MLS Number
2533176
URL
MLS ID
NORESOK
Virtual Tour
PARTICIPANT
Name
Barbara Staten
Primary Phone
(918) 257-2012
Key
3YD-NORESOK-131296
Email
bstaten@cctulsa.com
BROKER
Name
Chinowth & Cohen Realtors
Phone
(918) 392-0900
OFFICE
Name
Chinowth & Cohen
Phone
(918) 392-0900
Copyright © 2025 MLS Technology, Inc. All rights reserved. All information provided by the listing agent/broker is deemed reliable but is not guaranteed and should be independently verified.
Features
Basement
Dock
Elevator
Fireplace
Greenhouse
Hot Tub Spa
New Construction
Pool
Sauna
Sports Court
Waterfront
Appliances
Dishwasher
Dryer
Garbage Disposer
Microwave
Refrigerator
Washer
Architectural Style
Contemporary
Cooling
Central Air
Exterior
Insulated Windows
Decorative Lighting
Gutters
Prof Landscaped
Flooring
Vinyl
Heating
Central
Electric (Heating)
Fireplace(s)
Interior
32" Or 36" Doors
Ceiling Fans
Extra Insulation
Insulated Doors
9' Ceiling Height
Smoke Detector
Vaulted Ceiling
Wet Bar
Rooms
Bathroom 1
Bathroom 2
Bathroom 3
Bathroom 4
Bathroom 5
Bedroom 1
Bedroom 2
Bedroom 3
Bedroom 4
Waterfront
Waterfront
History
| Date | Event | Price | $/Sqft | Source |
|---|---|---|---|---|
| Listed For Sale | $1,280,000 | $389 | Chinowth & Cohen |
Get more info on 111 Circle Dr, Afton, OK 74331
By pressing request info, you agree that Residential and real estate professionals may contact you via phone/text about your inquiry, which may involve the use of automated means.
By pressing request info, you agree that Residential and real estate professionals may contact you via phone/text about your inquiry, which may involve the use of automated means.
