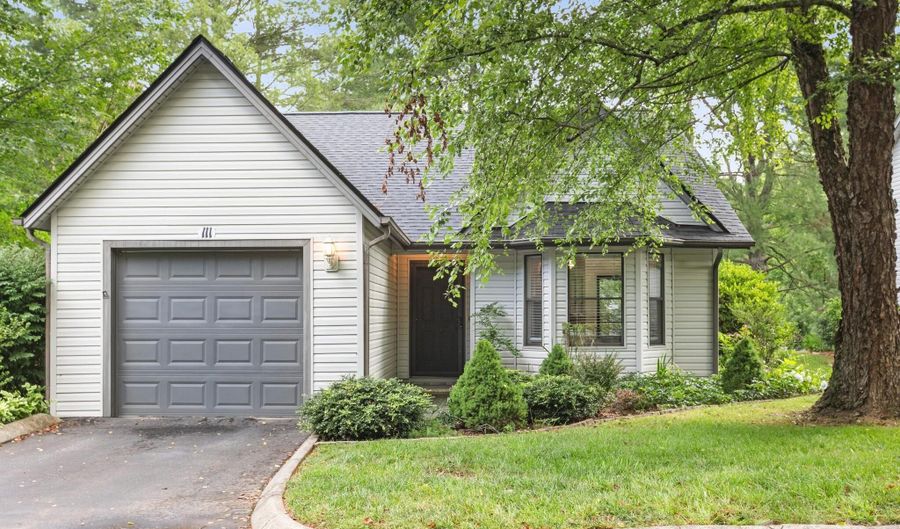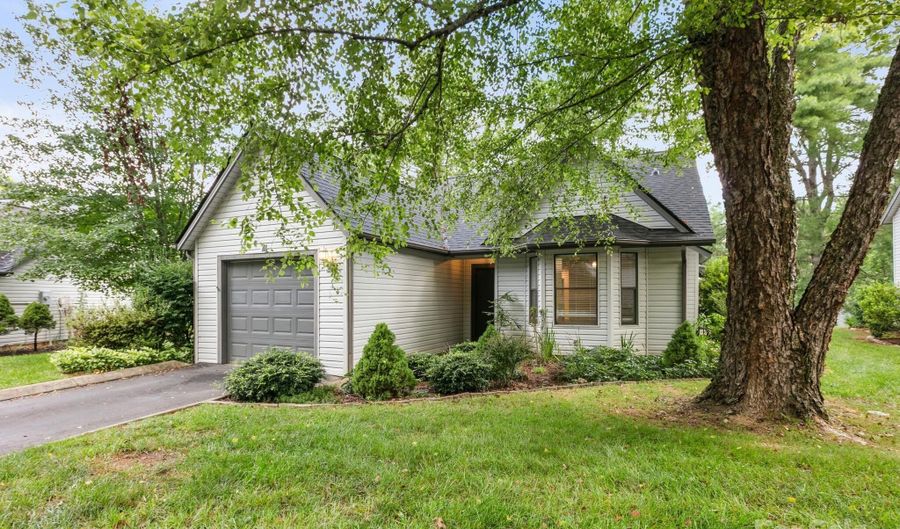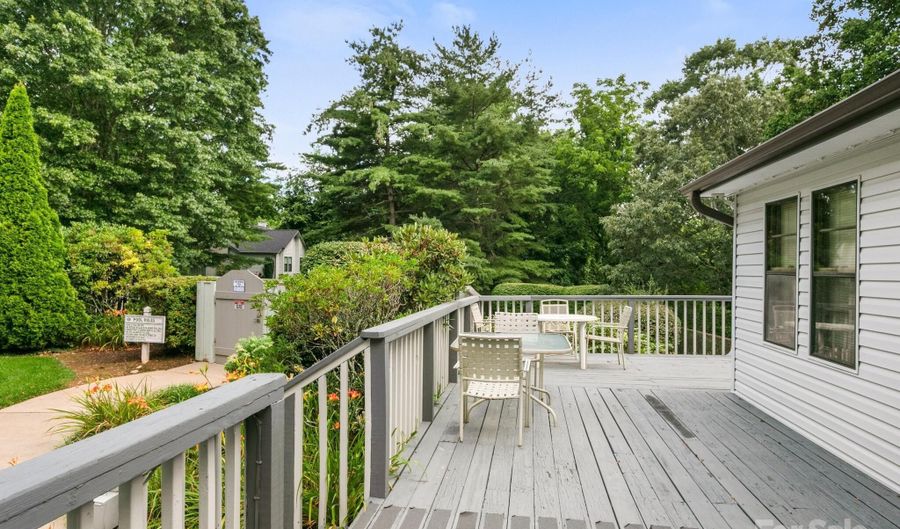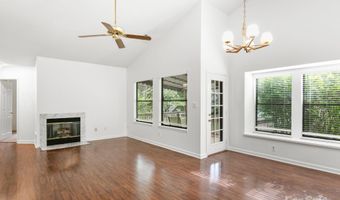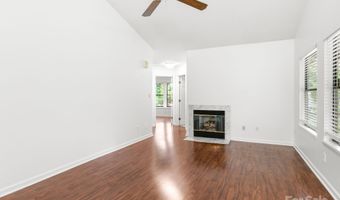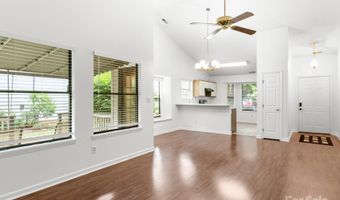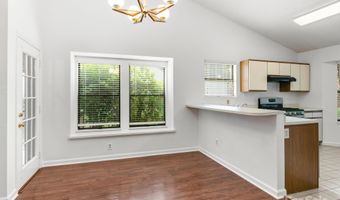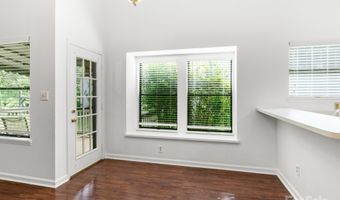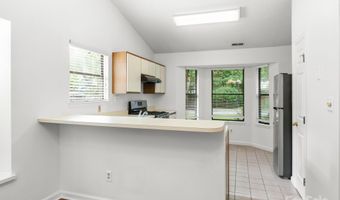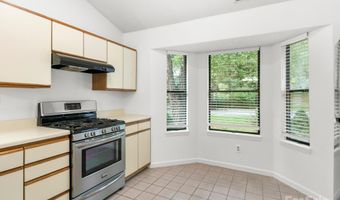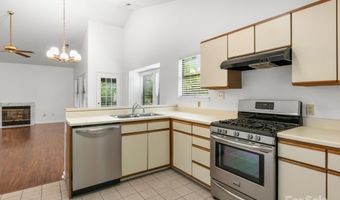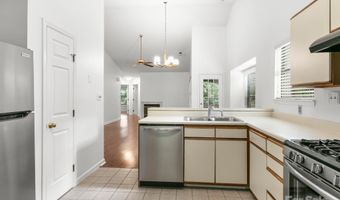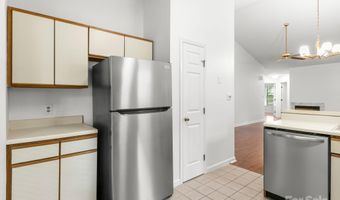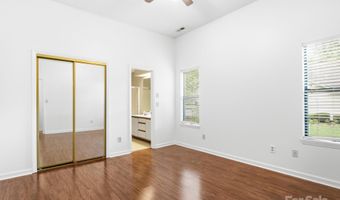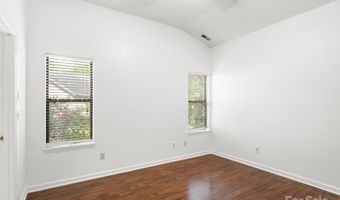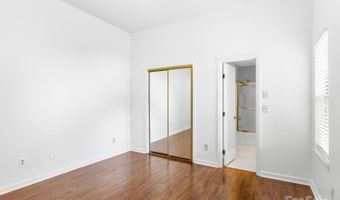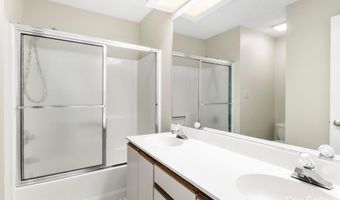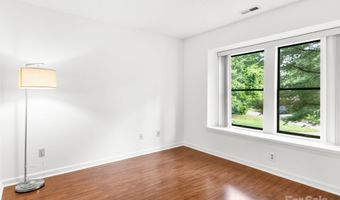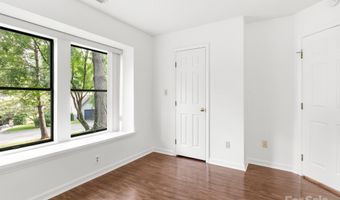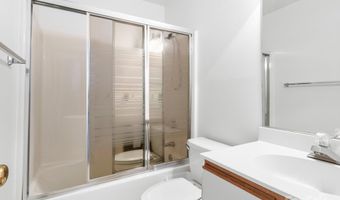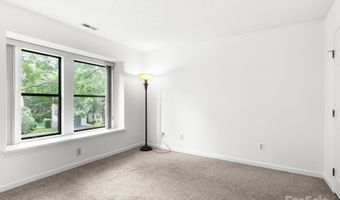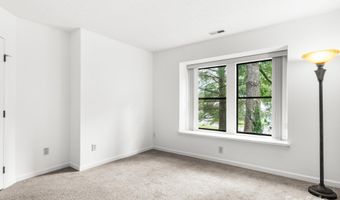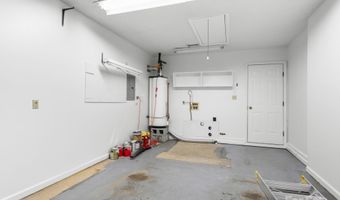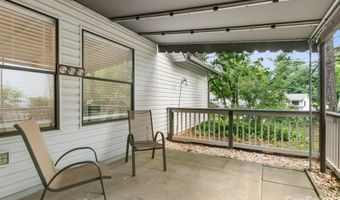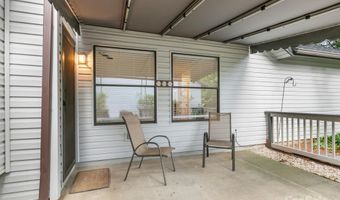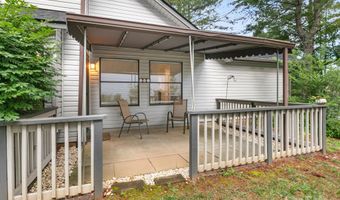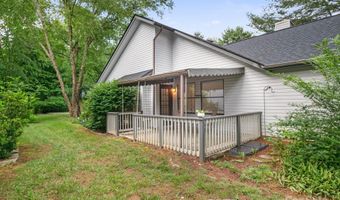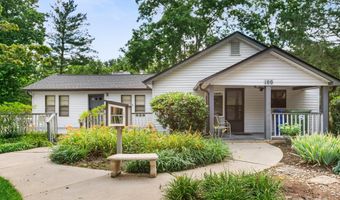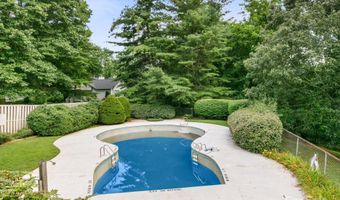111 Cimarron Dr Asheville, NC 28803
Snapshot
Description
Welcome to this fresh, move-in ready, detached townhome in the beloved Cimarron community! Recently painted & meticulously maintained, this home is ready for its new owners to settle in and enjoy. Step in through the welcoming entryway that leads to vaulted ceilings in the main living area, creating a spacious, bright living environment. The well designed kitchen features newer SS appliances, a storage pantry & a charming bay window. Other notable improvements include a new roof, new blinds throughout & mid-century modern fixtures. This home offers the perfect blend of peaceful living and everyday convenience. It's just a short walk to the neighborhood's clubhouse & outdoor pool. Plus, grocery stores, restaurants, & essential amenities are just minutes away. Mission Health is 5 miles from your door and The Biltmore Estate is just 4 miles away. One-level living with a garage, easy access to everything you need, and a price point that’s hard to beat-this is truly a gem in the mountains.
More Details
Features
History
| Date | Event | Price | $/Sqft | Source |
|---|---|---|---|---|
| Listed For Sale | $365,000 | $255 | Mosaic Community Lifestyle Realty |
Expenses
| Category | Value | Frequency |
|---|---|---|
| Home Owner Assessments Fee | $427 | Monthly |
Nearby Schools
Elementary School Oakley Elementary | 2.3 miles away | KG - 05 | |
High School T C Roberson High | 3.1 miles away | 09 - 12 | |
Middle School A C Reynolds Middle | 2.8 miles away | 06 - 08 |
