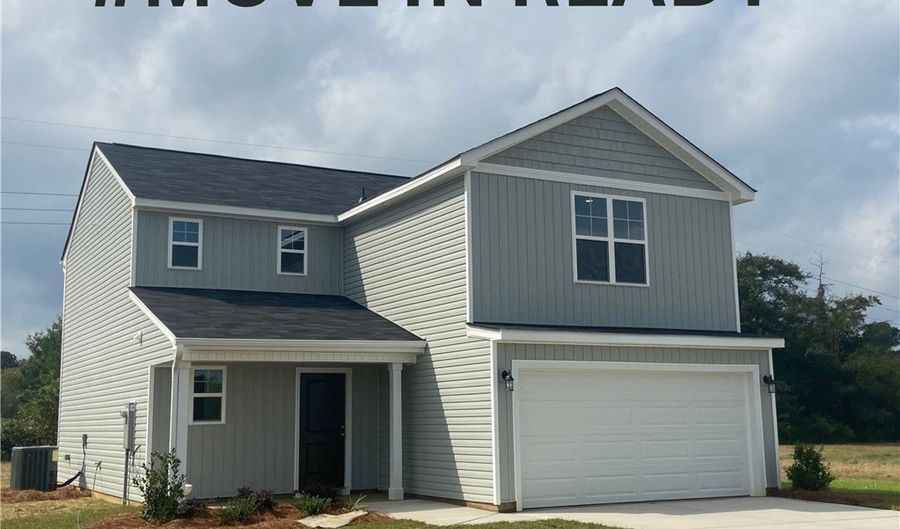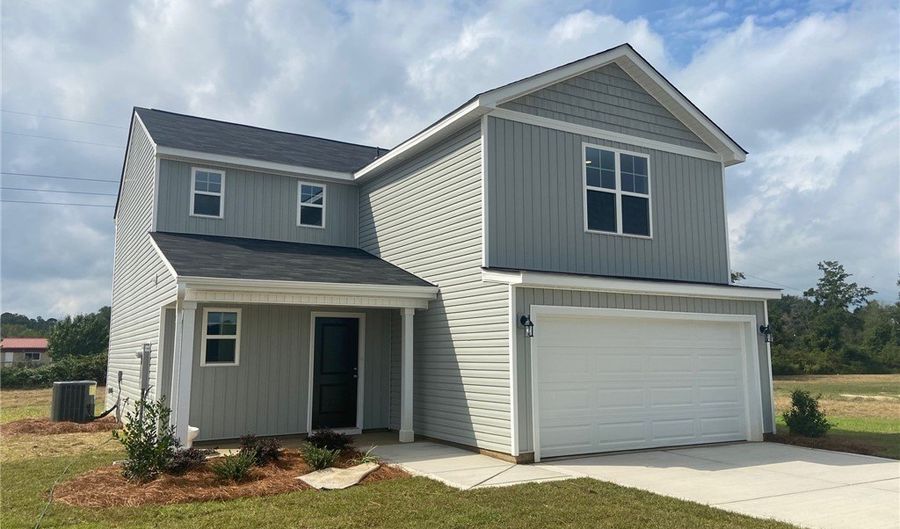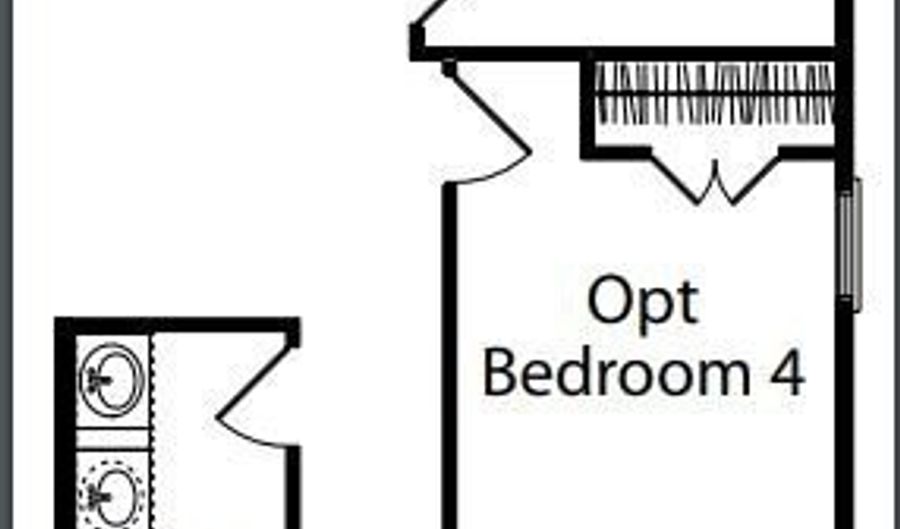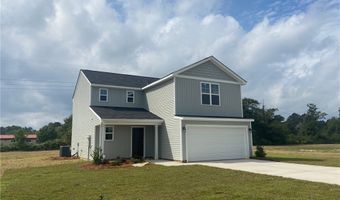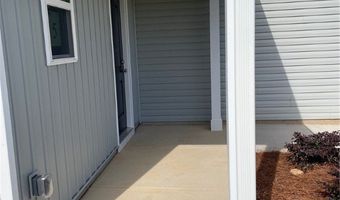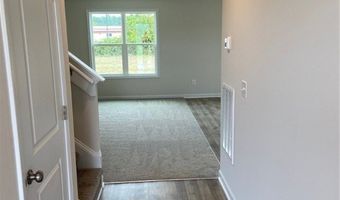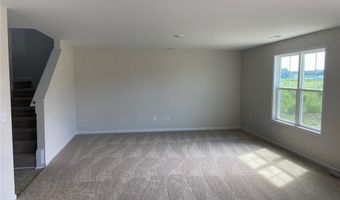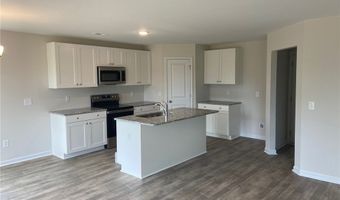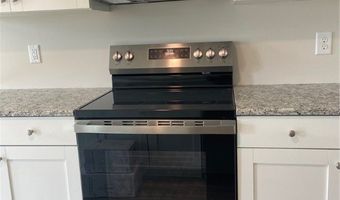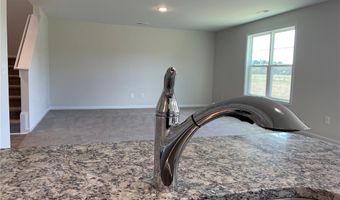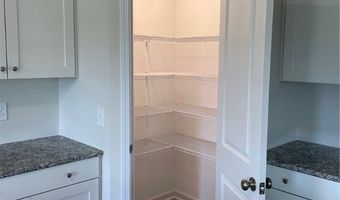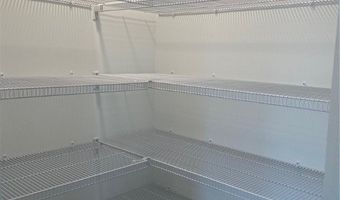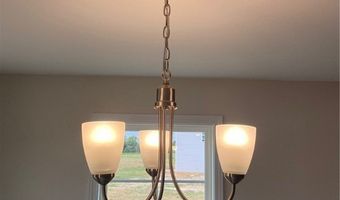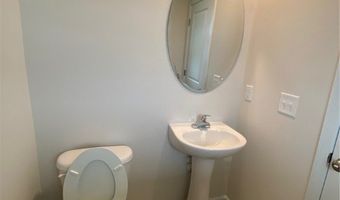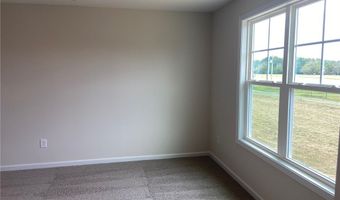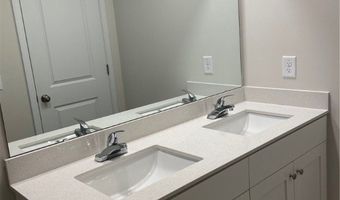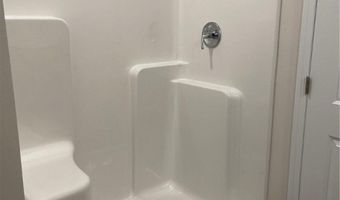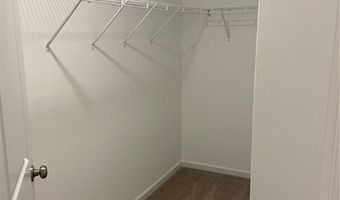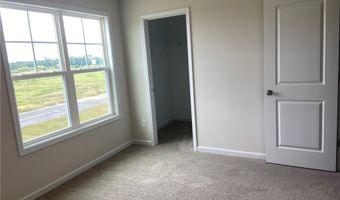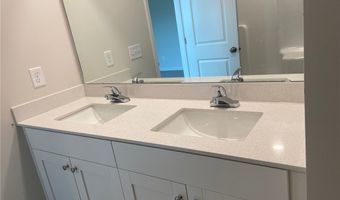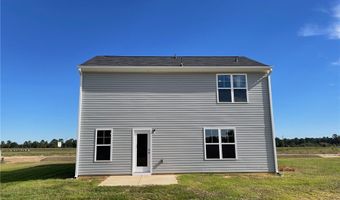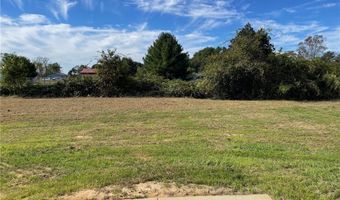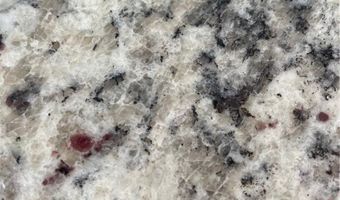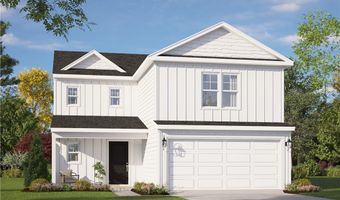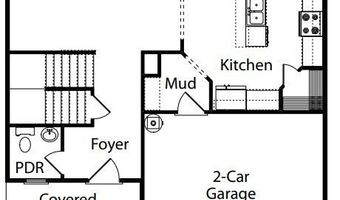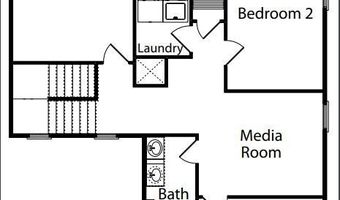111 Lot 5 Buggy Top Ln Autryville, NC 28318
Price
$279,950
Listed On
Type
For Sale
Status
Active
4 Beds
3 Bath
1836 sqft
Asking $279,950
Snapshot
Type
For Sale
Category
Purchase
Property Type
Residential
Property Subtype
Single Family Residence
MLS Number
728855
Parcel Number
Property Sqft
1,836 sqft
Lot Size
0.62 acres
Year Built
2024
Year Updated
Bedrooms
4
Bathrooms
3
Full Bathrooms
2
3/4 Bathrooms
0
Half Bathrooms
1
Quarter Bathrooms
0
Lot Size (in sqft)
27,007.2
Price Low
-
Room Count
6
Building Unit Count
-
Condo Floor Number
-
Number of Buildings
-
Number of Floors
0
Parking Spaces
0
Location Directions
HWY 24 East towards Stedman. 5.4 miles (6 minutes) past Stedman. Right on Horseshoe Road, Right on Buggy Top.
Legal Description
Lot 5 Horseshoe Ridge (111 Buggy Top Lane)
Subdivision Name
Horseshoe Ridge
Franchise Affiliation
RE/MAX International
Special Listing Conditions
Auction
Bankruptcy Property
HUD Owned
In Foreclosure
Notice Of Default
Probate Listing
Real Estate Owned
Short Sale
Third Party Approval
Description
HORSESHOE RIDGE- $279,950.00- "Bonnet" 2story home just minutes away from Stedman off of an easily accessible HWY 24. Covered front porch, for that country relaxation. From the front door you are greeted into the home with a spacious foyer (with 1/2 bath), into a huge open floor concept with Great Room/Dinning Room/Kitchen all fluidly mold together. Kitchen comes with Stainless Steel appliances (Range,Dishwasher,Microwave), Walk in Pantry, and kitchen Island. Cabinets will be White with a Satin Nickel pull, and Ashen White GRANITE Tops. Upstairs there are 4 BR's and 2 full baths. Primary Suite has Double sinks, stand alone shower, and Walk in Closet. Lot is almost a full acre. Backyard has a patio.
More Details
MLS Name
Longleaf Pine Realtors
Source
listhub
MLS Number
728855
URL
MLS ID
FARNC
Virtual Tour
PARTICIPANT
Name
J. Scott Berry
Primary Phone
(910) 476-2318
Key
3YD-FARNC-BERRJS
Email
scott6294@hotmail.com
BROKER
Name
RE/MAX Choice
Phone
(910) 483-7500
OFFICE
Name
RE/MAX CHOICE
Phone
(910) 483-7500
Copyright © 2025 Longleaf Pine Realtors. All rights reserved. All information provided by the listing agent/broker is deemed reliable but is not guaranteed and should be independently verified.
Features
Basement
Dock
Elevator
Fireplace
Greenhouse
Hot Tub Spa
New Construction
Pool
Sauna
Sports Court
Waterfront
Appliances
Dishwasher
Microwave
Range
Refrigerator
Washer
Architectural Style
Other
Construction Materials
Frame
Vinyl Siding
Exterior
Culdesac
Porch
Patio
Flooring
Carpet
Vinyl
Interior
Ceiling Fans
Eat In Kitchen
Granite Counters
Home Office
Kitchen Exhaust Fan
Kitchen Island
Kitchen Dining Combo
Living Dining Room
Bath In Primary Bedroom
Open Floorplan
Pantry
Separate Shower
Walk In Closets
Parking
Garage
Patio and Porch
Patio
Porch
Property Condition
New Construction
Rooms
Bathroom 1
Bathroom 2
Bathroom 3
Bedroom 1
Bedroom 2
Bedroom 3
Bedroom 4
History
| Date | Event | Price | $/Sqft | Source |
|---|---|---|---|---|
| Price Changed | $279,950 -5.09% | $152 | RE/MAX CHOICE | |
| Listed For Sale | $294,950 | $161 | RE/MAX CHOICE |
Get more info on 111 Lot 5 Buggy Top Ln, Autryville, NC 28318
By pressing request info, you agree that Residential and real estate professionals may contact you via phone/text about your inquiry, which may involve the use of automated means.
By pressing request info, you agree that Residential and real estate professionals may contact you via phone/text about your inquiry, which may involve the use of automated means.
