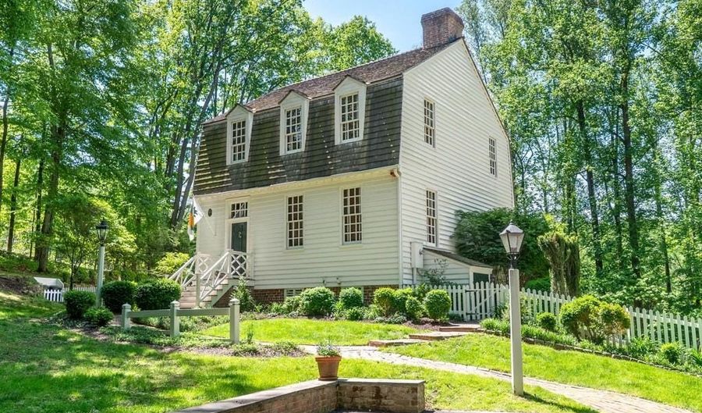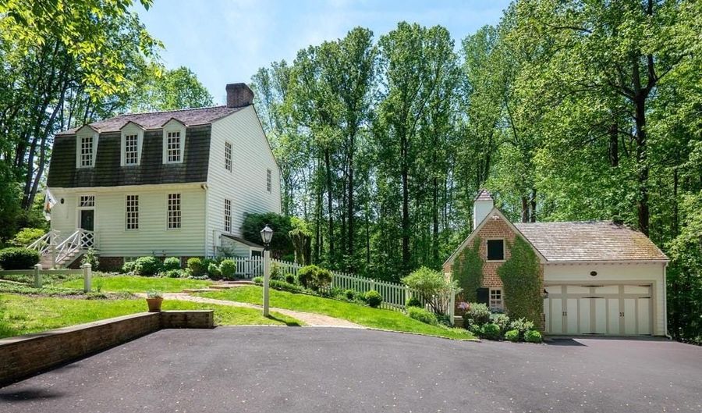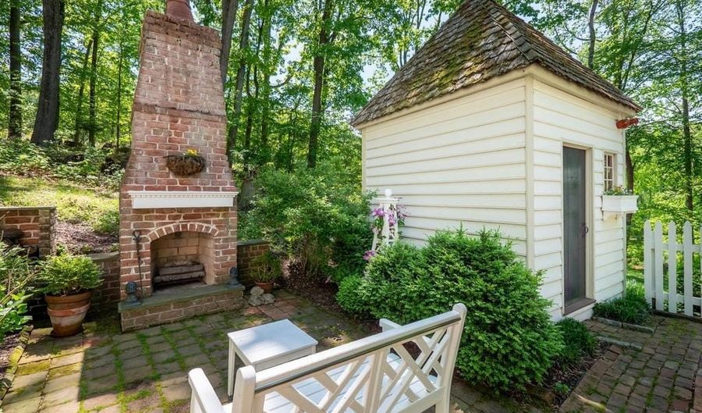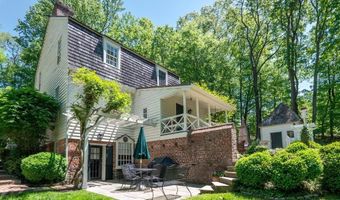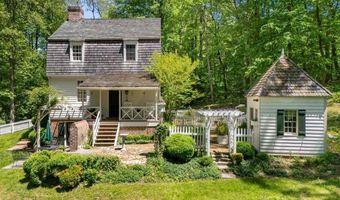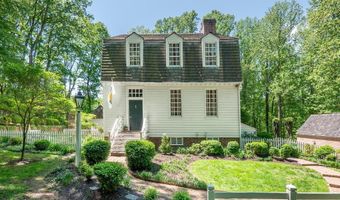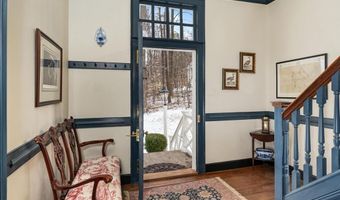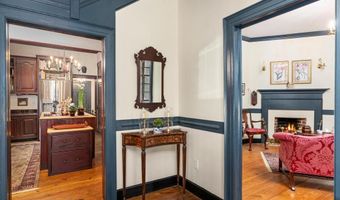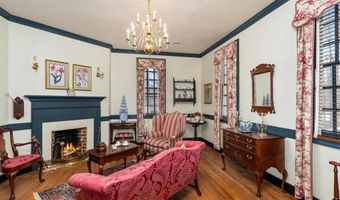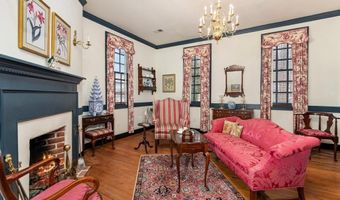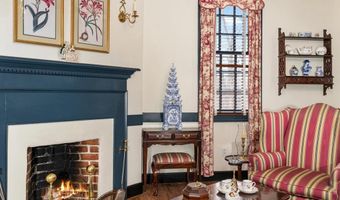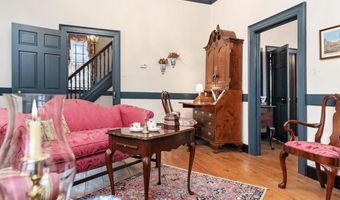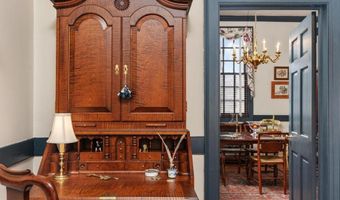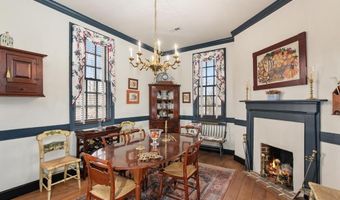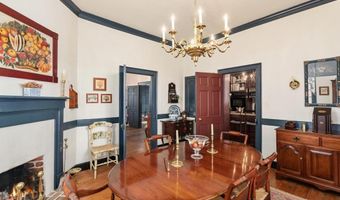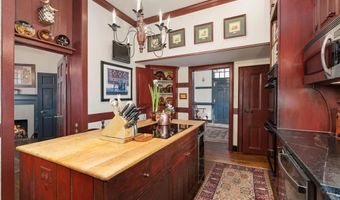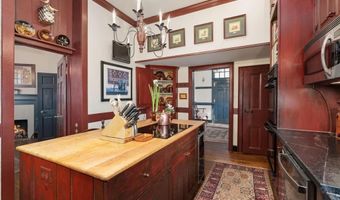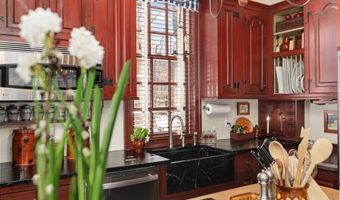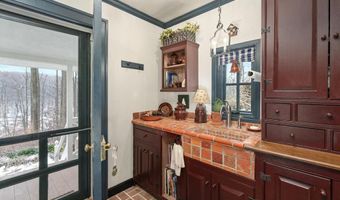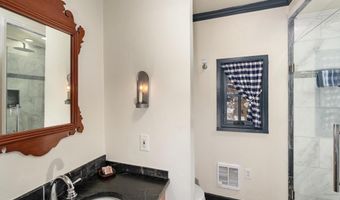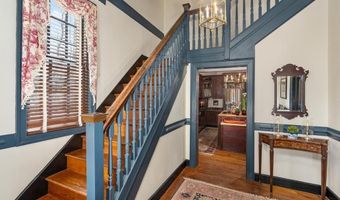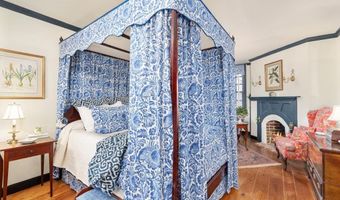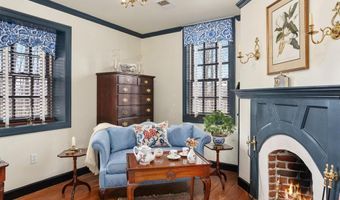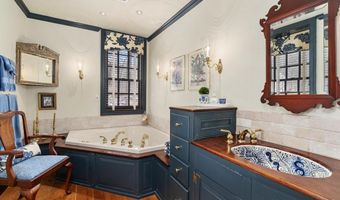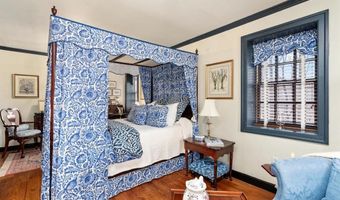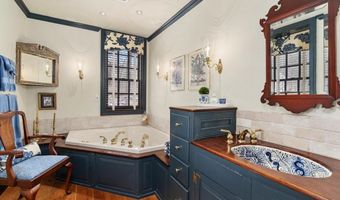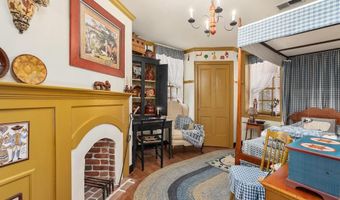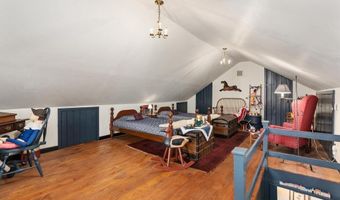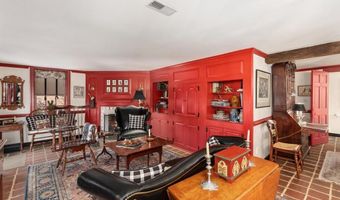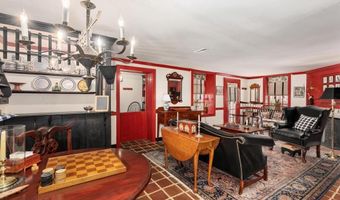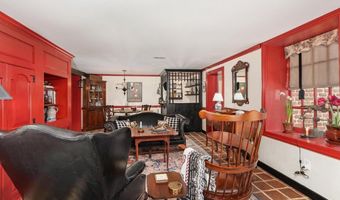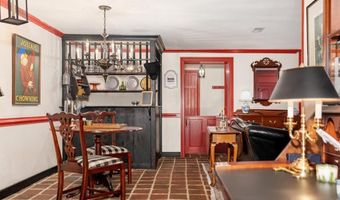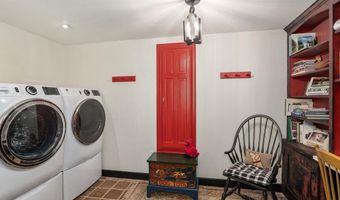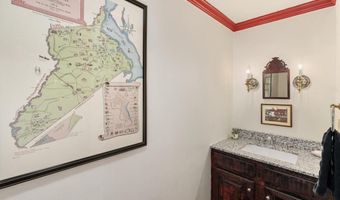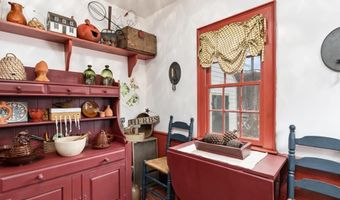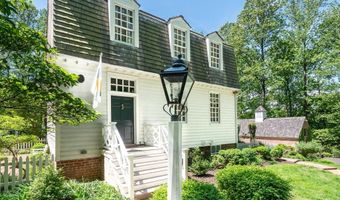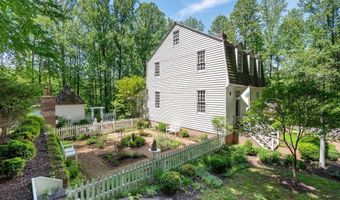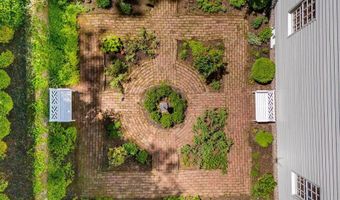Dreaming of a simpler time'but with all the comforts of today? Just 6 minutes from Bear Creek Mountain Resort for weekend SKIING or SPA ESCAPES, this EXQUISITE, METICULOUSLY CRAFTED REPRODUCTION of the famed 18th-century Orrell House of Colonial Williamsburg is a rare ARCHITECTURAL TREASURE. Recently profiled on WFMZ-TV and featured in multiple publications including Early American Life Magazine, the home was designed with UNCOMPROMISING ATTENTION TO DETAIL'from SOUTHERN YELLOW PINE FLOORING with CUT FACE NAILS to MULTIPLE RUMFORD FIREPLACES that echo centuries past. Set on a TRANQUIL, QUIET HOMESITE yet CONVENIENTLY LOCATED near shopping, dining, and major commuter routes, the property offers the best of both worlds: SERENITY AND ACCESSIBILITY. This 3 BEDROOM, 2.5 BATH home spans THREE THOUGHTFULLY DESIGNED LEVELS, including a WALK-OUT LOWER LEVEL that adds FLEXIBILITY AND FUNCTION. The OVERSIZED GARAGE provides AMPLE STORAGE and includes a CONVENIENT DOG RUN'a unique touch for pet lovers. Charming outdoor living spaces and colonial gardens complete the experience, including a BRICK, WOOD-BURNING FIREPLACE, multiple BRICK COURTYARDS, and a whimsical 'SHE SHED' with FISH-SCALE SHINGLE ROOF, perfect as a GARDEN ROOM, CREATIVE STUDIO, or PRIVATE ESCAPE. Modern systems'including RADIANT HEAT FLOORS, updated PLUMBING, ELECTRICAL, CLIMATE CONTROL, and a GENERATOR'are seamlessly integrated to preserve the home's HISTORICAL INTEGRITY while delivering EFFORTLESS MODERN COMFORT.
