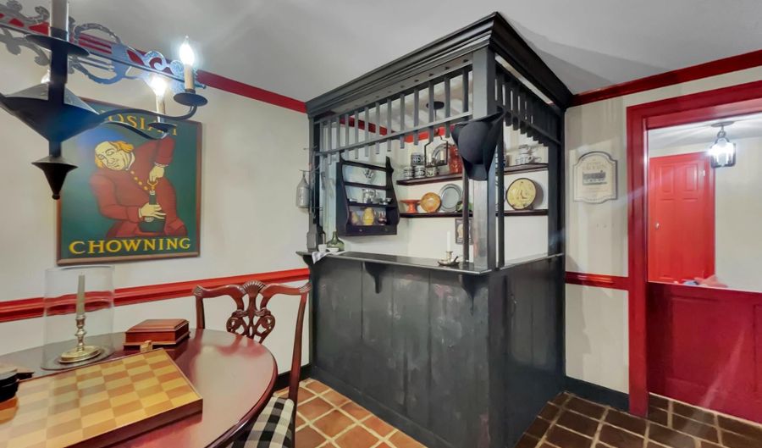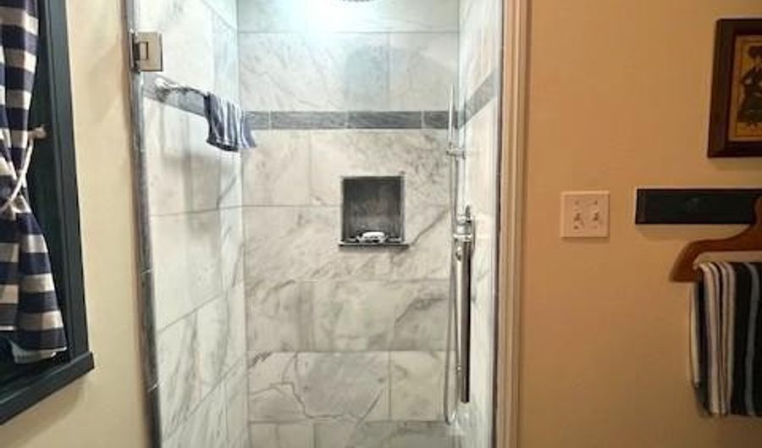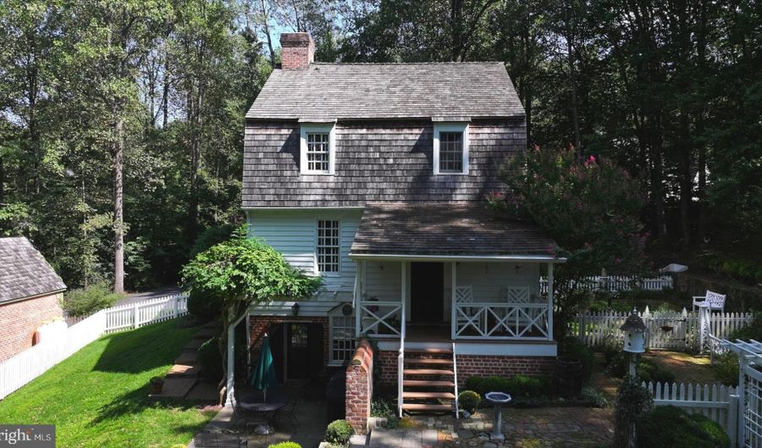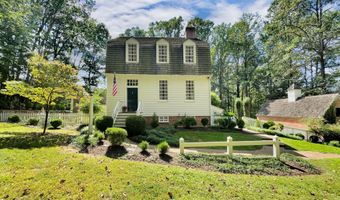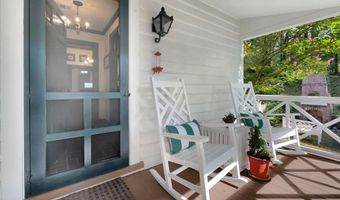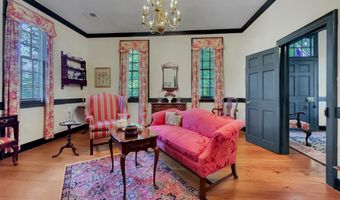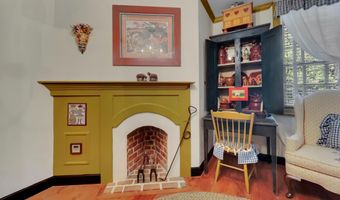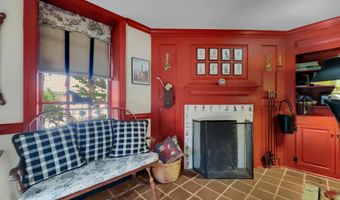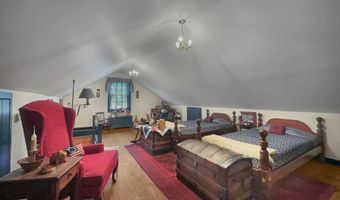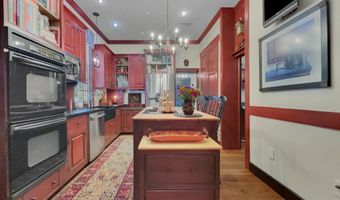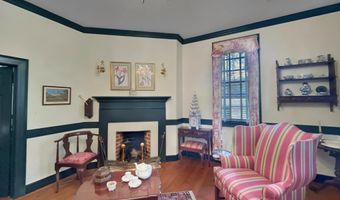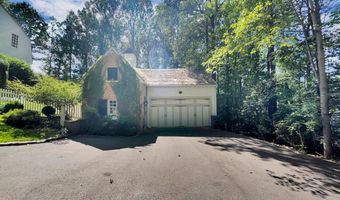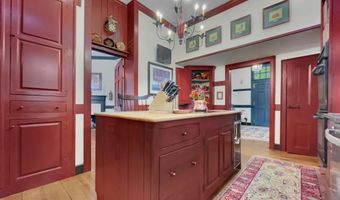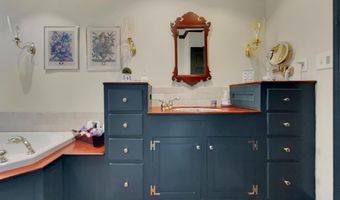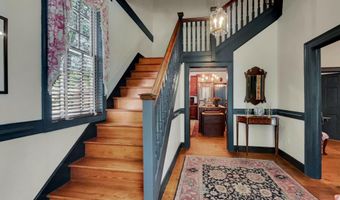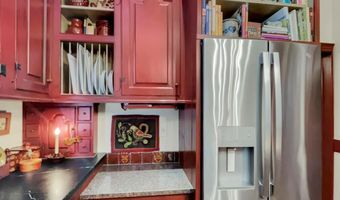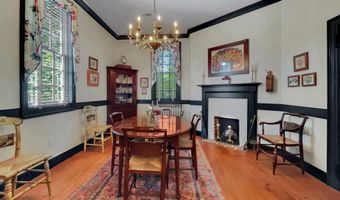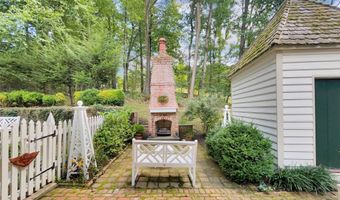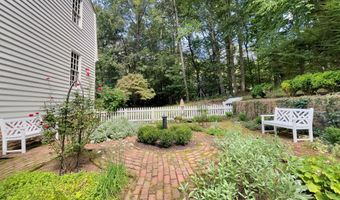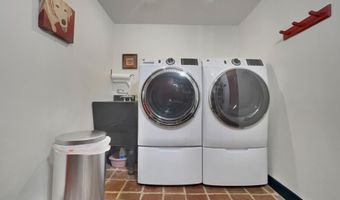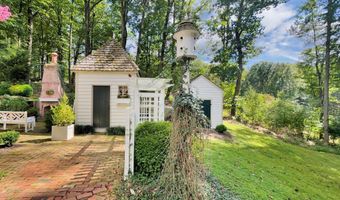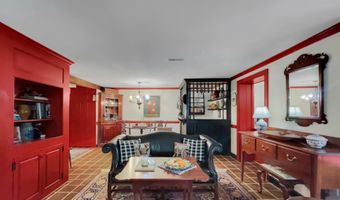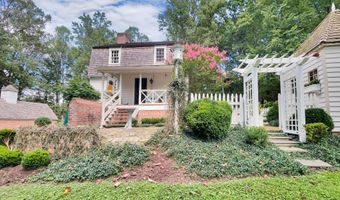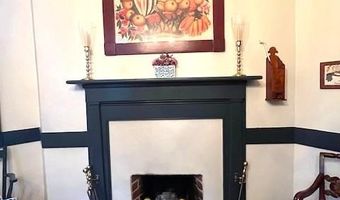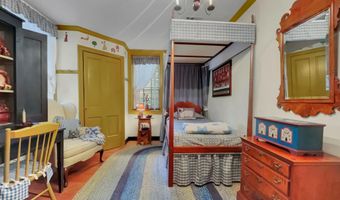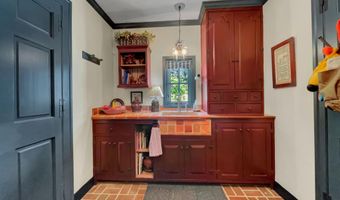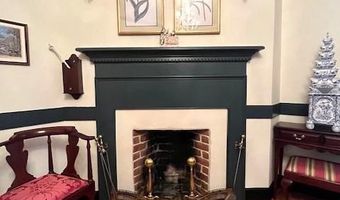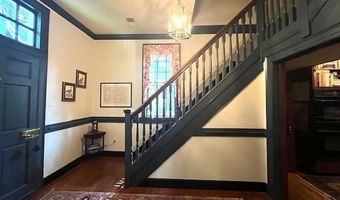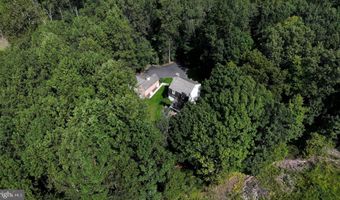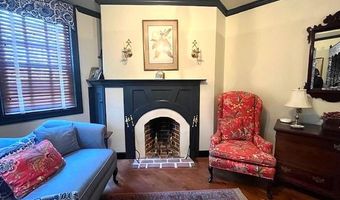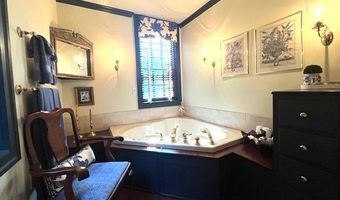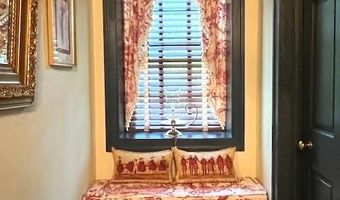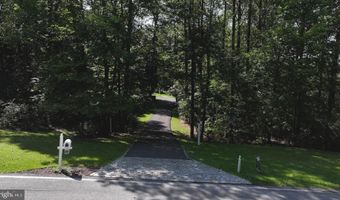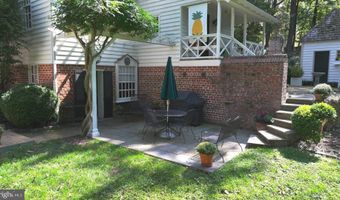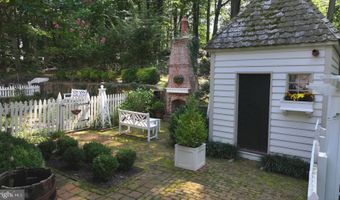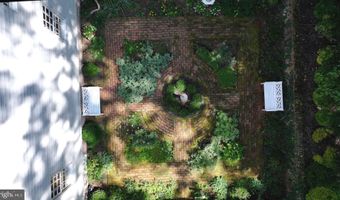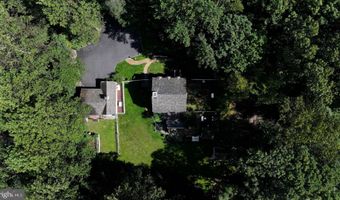Gorgeous 3 Bedroom and 2.5 Bathroom 18th Century Reproduction on 3.75 quiet and private acres in Alburtis. This exceptional property has been lovingly and masterfully recreated based upon the blueprints of the Orrell House at Colonial Williamsburg. Built by the Sellers, with a passion for early homes, no detail has been overlooked in either the home itself or the Colonial Gardens and period style Outbuildings that make up the property. This home includes a combination of reclaimed materials, reproductions and master craftsmanship to produce the most authentic reproduction of a colonial home possible. The charm of this property is apparent as soon as you pull down the driveway but the experience truly begins as you open the front door and step into the formal Entry Hall. This welcoming space features an antique wood banister which was incorporated into the staircase, baseboard and crown molding, and Southern Yellow Pine hardwood flooring with face cut nails and radiant heat. The formal Living Room has a Rumford Fireplace as its focal point and features a beautiful wood mantle and molding throughout. The custom Chef's Kitchen includes a soapstone countertop and sink, custom raised panel cabinetry, a center island with a Bird's Eye Maple countertop and GE appliances. The adjacent Dining Room features a Rumford Fireplace, a built in cabinet, baseboard and crown molding, and Yellow Pine hardwood flooring with radiant heat. The charming Mud Room includes a brick floor with radiant heat, molding and a Moravian tile countertop and sink. This space also provides access to the back porch, as well as, the full Bathroom. The Bathroom features a walk -in shower, a Tiger Maple vanity, and a brick floor with radiant heat. Upstairs, The Primary Bedroom is a beautiful space featuring a Rumford Fireplace with custom mantle, a walk- in closet and Yellow Pine flooring with radiant heat.. The second Bedroom Includes a faux Fireplace and Mantle, baseboard and crown molding, and a closet. The full Bathroom on this level includes a jetted soaking tub, custom vanity with hand painted porcelain sink and a radiant heat floor. The third Bedroom is on the Upper Level and also features storage closets and radiant heat. The Lower Level contains a beautiful Family Room which features a Rumford Fireplace and a "Caged Bar" and allows a generous space for relaxing or entertaining. This level is completed by the Laundry Room which features a brick floor with radiant heat, a soapstone utility sink and built- in custom cabinetry. Outside the property includes a 3 Car Garage with a dog kennel and run, as well as, an outdoor Fireplace, colonial Gardens, and period style Outbuildings. This property is being offered for sale as- is. Schedule your private showing today and come experience all that this exceptional property has to offer first hand!
