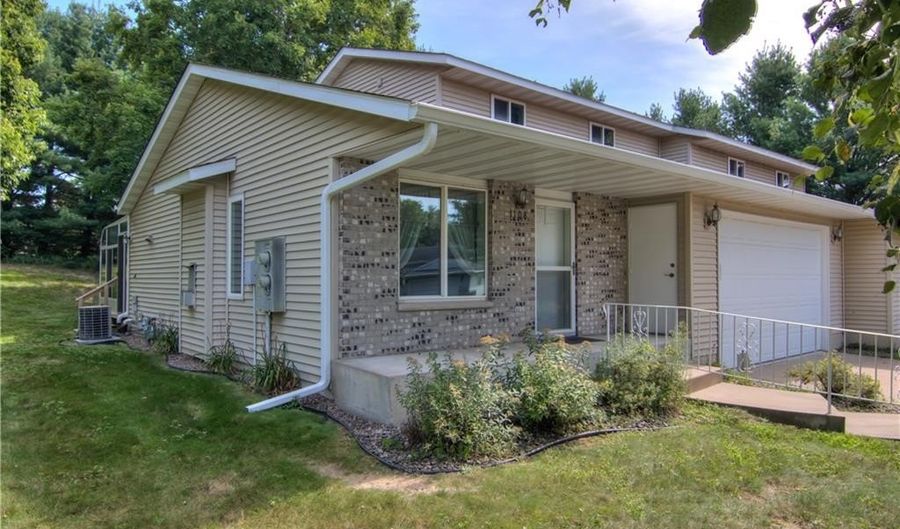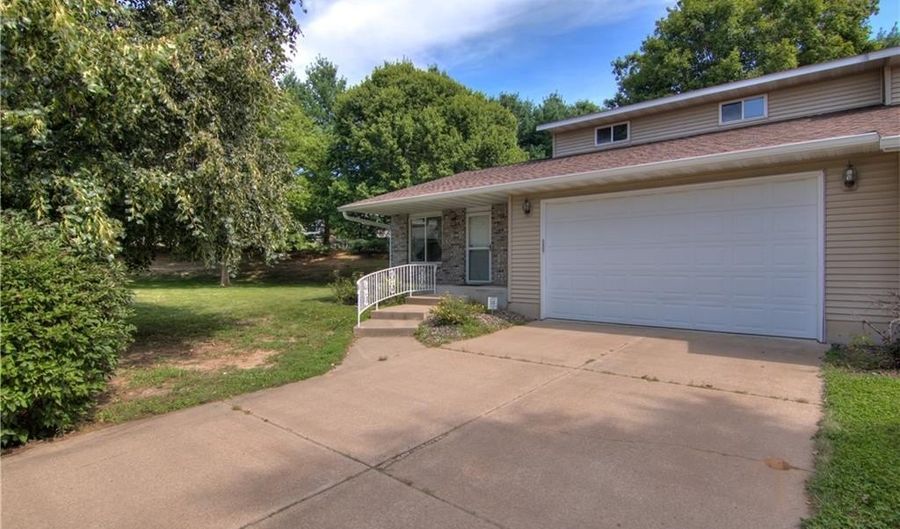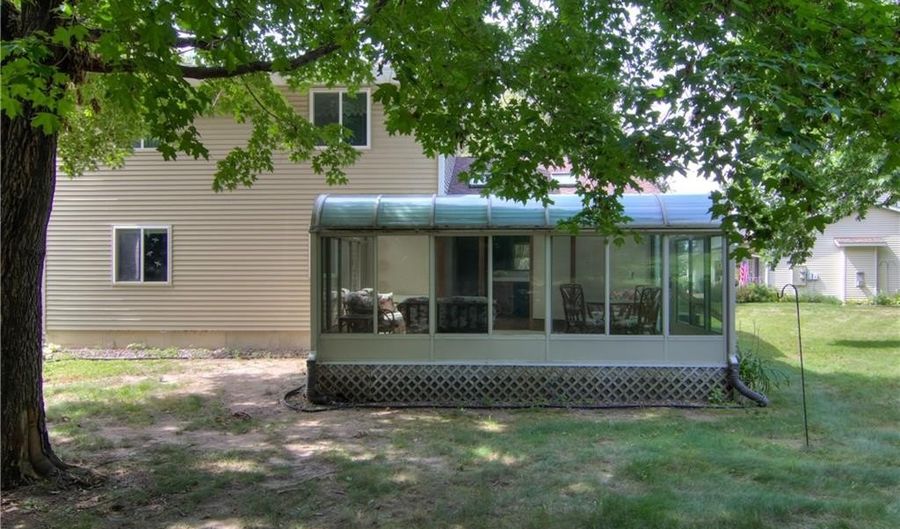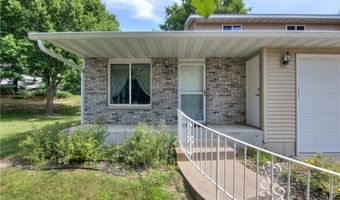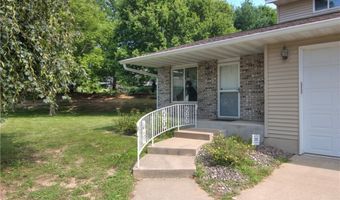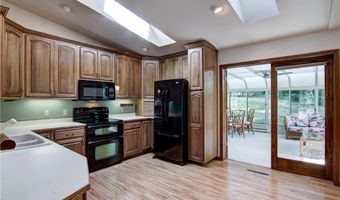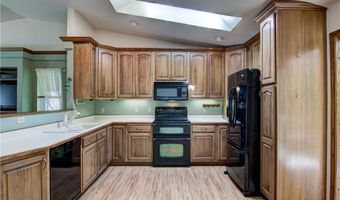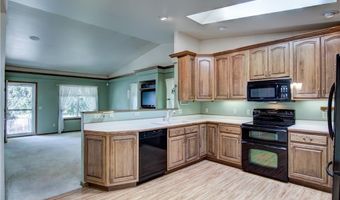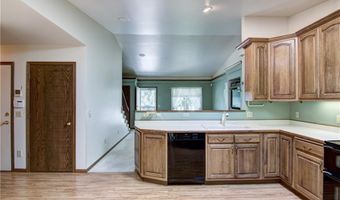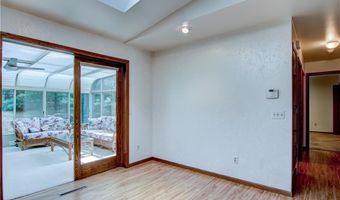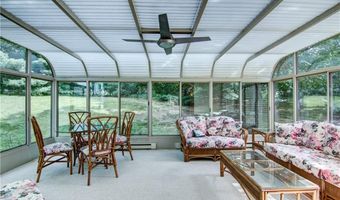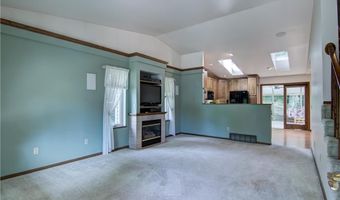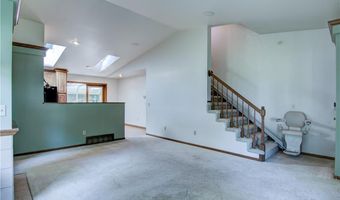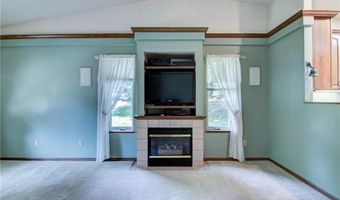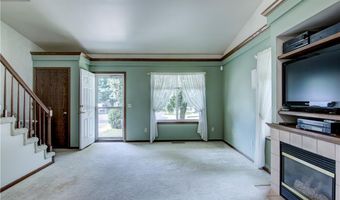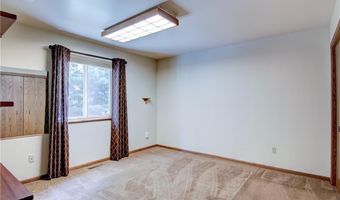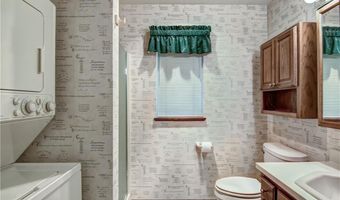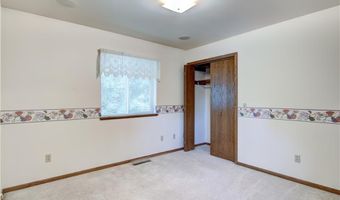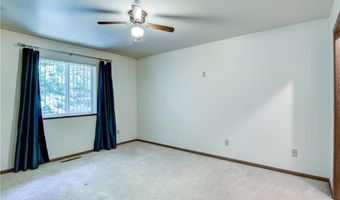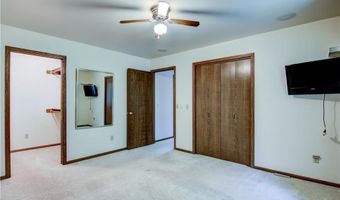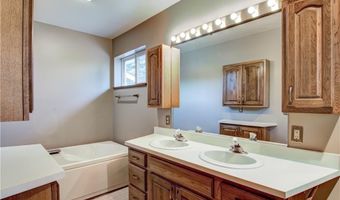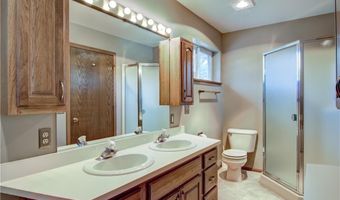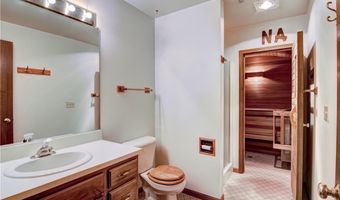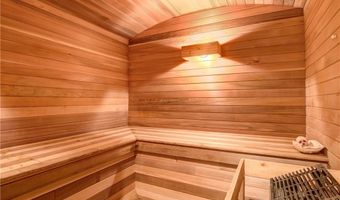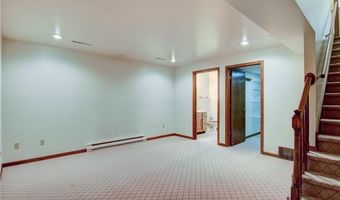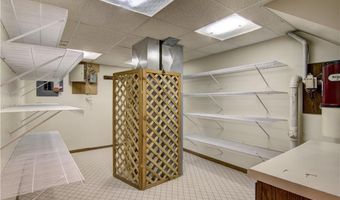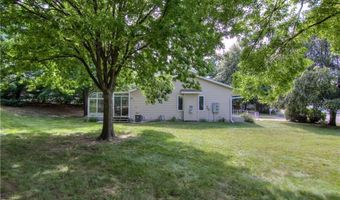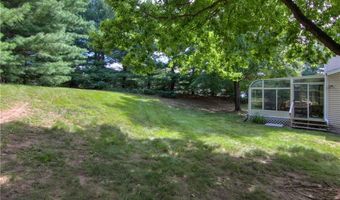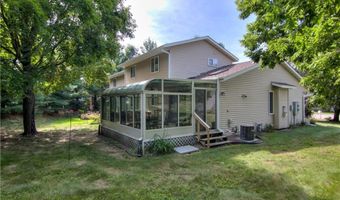If you are looking for a home with a beautiful 4-season room, you’ll love this one! Enter through the French Doors off kitchen/dining area into the east-side 4-season room with three walls of windows that not only drench the room in sunshine but also brings the beauty of the outside indoors…the perfect place for your morning coffee or tea! In the fall and winter, you can cozy up around the living room fireplace! Condo has spacious kitchen with hickory cabinets and sale includes all appliances. Has 3 bedrooms, a bathroom on each floor and main floor laundry. Lower level has family room, bathroom, domed ceiling/cedar sauna with floor drain and storage/utility area. Bathroom upstairs has Jacuzzi tub. New roof in August 2024. Amenities include: Security System, Central Vac, Sound System, Polytec epoxy coated garage floor and stair climber (optional) $150 association fees/month. Great location on end of cul de sac! Can close as soon as you want!
