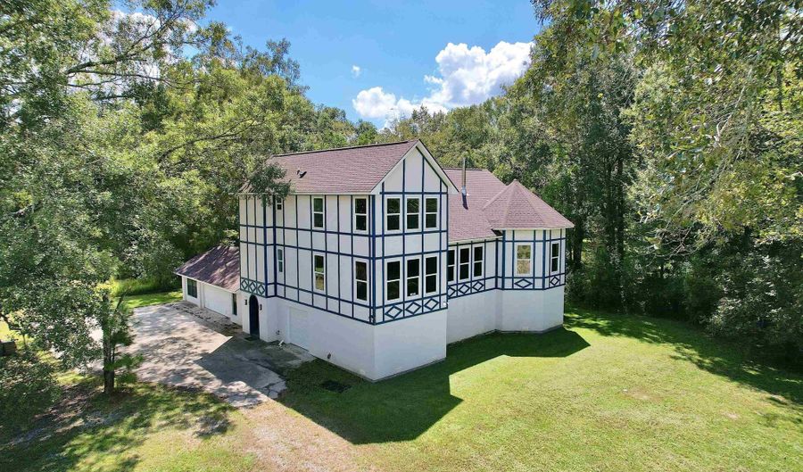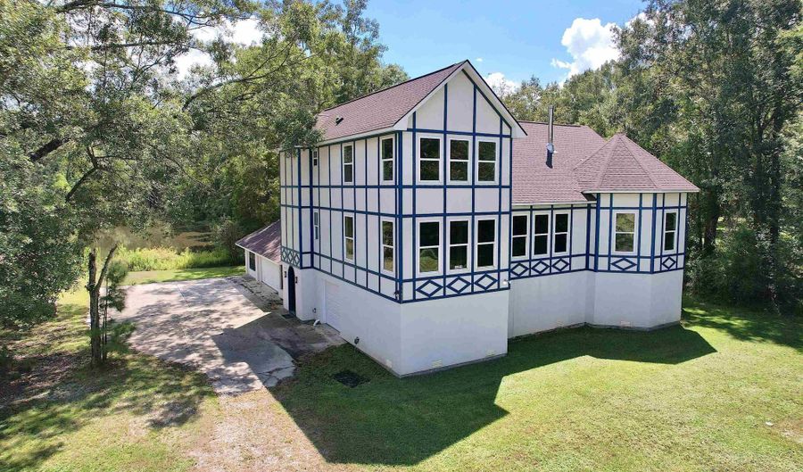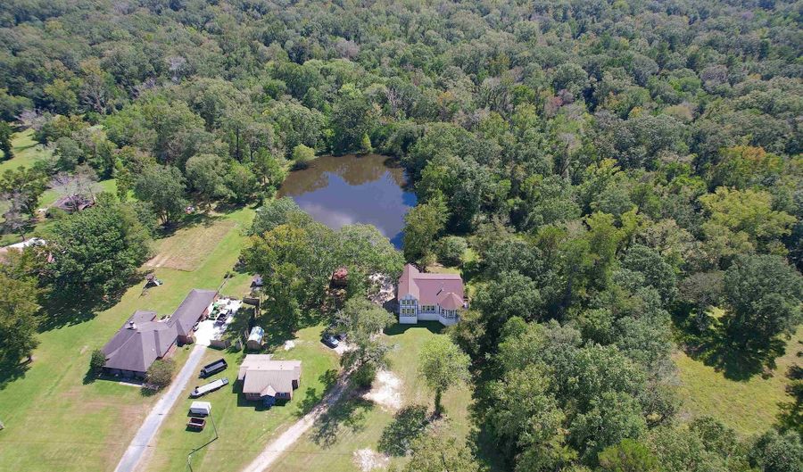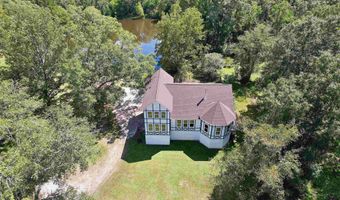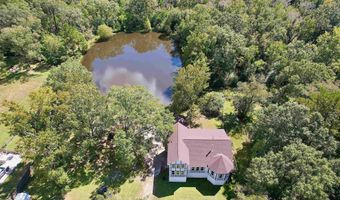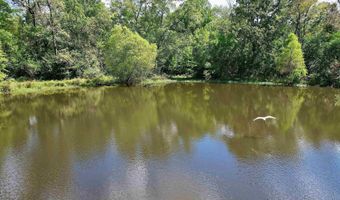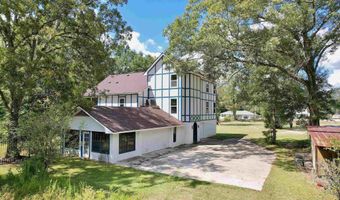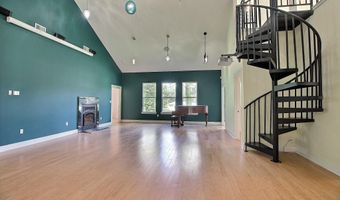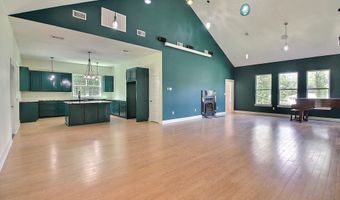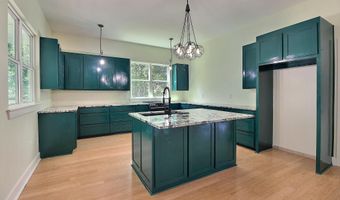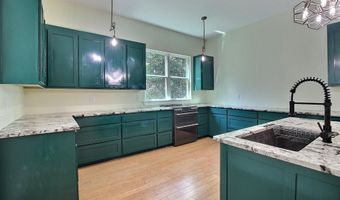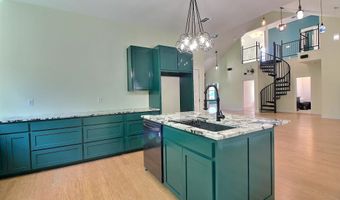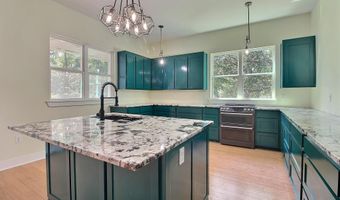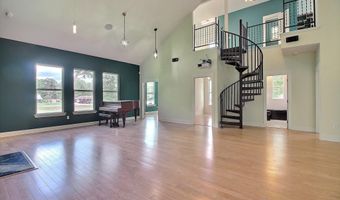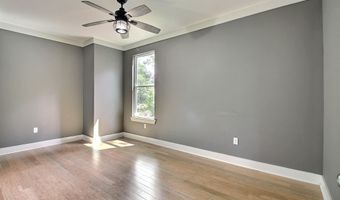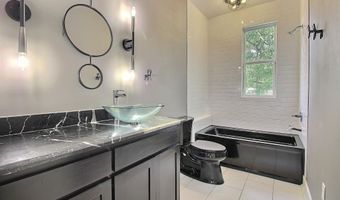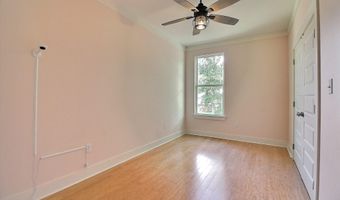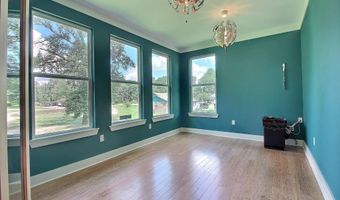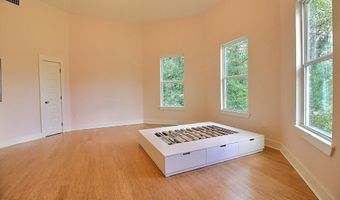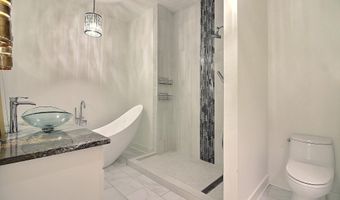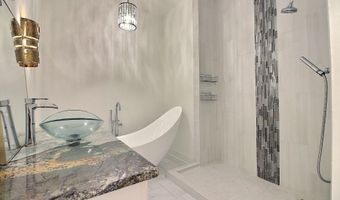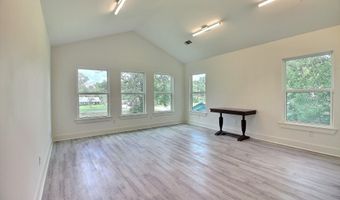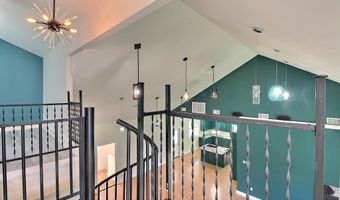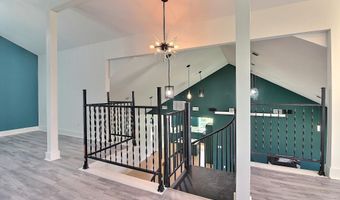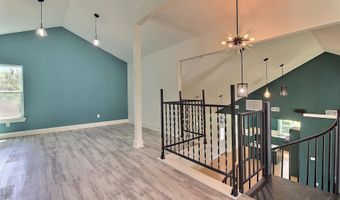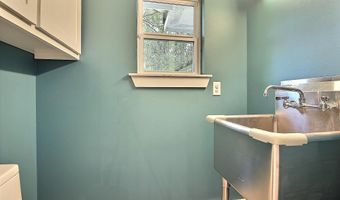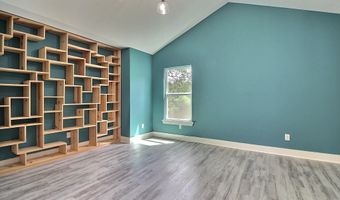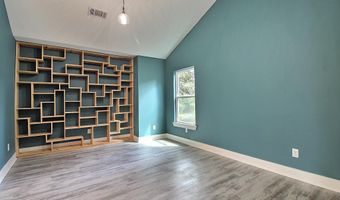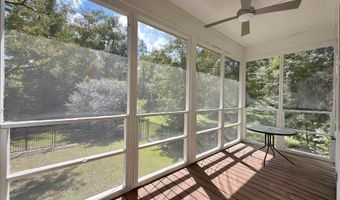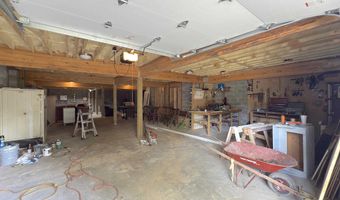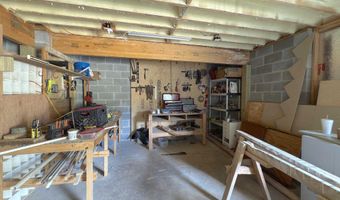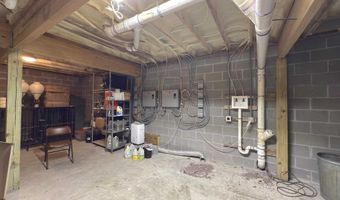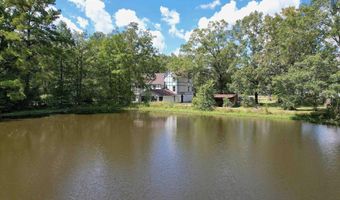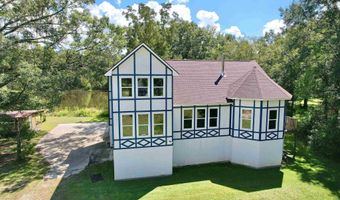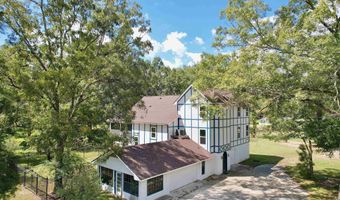11072 Blackwater Rd Baker, LA 70714
Snapshot
Description
Welcome to your one-of-a-kind retreat in the Central School District! Set on over 7 acres, this magnificent property features a stunning private pond, massive 2,300 sq. ft. workshop/storage space, and a beautifully designed home filled with natural light. Inside you’ll find 3 bedrooms, 2.5 baths, an open floor plan, soaring ceilings, and a chef’s kitchen with 3cm granite countertops, large island, and abundant storage. The spacious dining area opens to a screened balcony overlooking the pond, while the living room includes a gorgeous fireplace, projector screen, and surround sound. The primary suite offers a luxurious en suite bath with soaking tub and separate shower. Upstairs features two versatile flex spaces with built-ins and a half bath—perfect for offices, hobbies, or guests. The home also includes a built-in elevator shaft, with materials included for future installation. Bonus Opportunity: The neighboring property—a 2 bed, 1 bath, 1,269 sq. ft. cottage—is also for sale, offering endless potential for multi-generational living, rental income, or private space for college-age children. A truly rare find—schedule your showing today! Property video: https://vimeo.com/1122248779
More Details
Features
History
| Date | Event | Price | $/Sqft | Source |
|---|---|---|---|---|
| Price Changed | $538,000 -2.18% | $182 | Dawson Grey Real Estate | |
| Listed For Sale | $550,000 | $186 | Dawson Grey Real Estate |
Nearby Schools
Alternate Education Baker Alternative School | 3.6 miles away | KG - 12 | |
Middle School Baker Middle School | 3.7 miles away | 06 - 08 | |
Elementary School Park Ridge Elementary School | 3.7 miles away | 04 - 05 |
