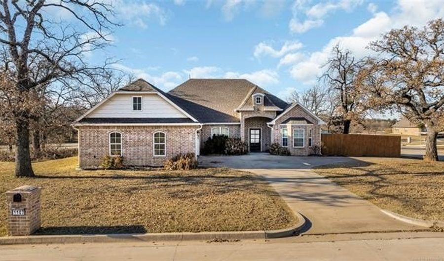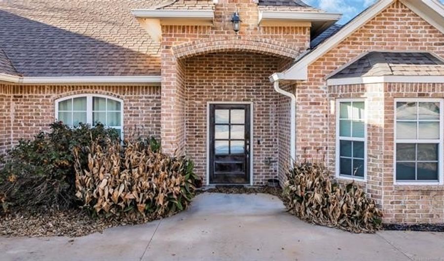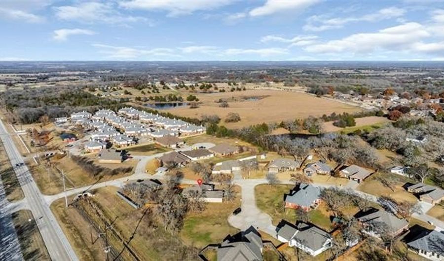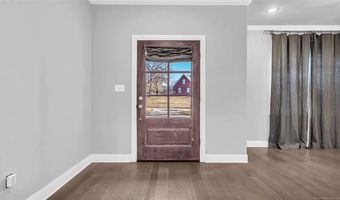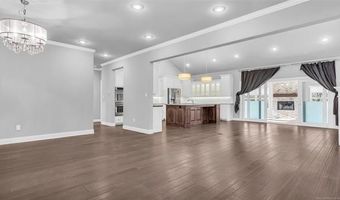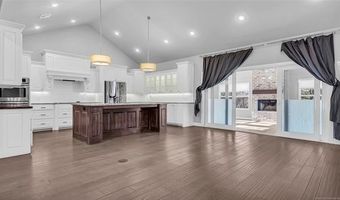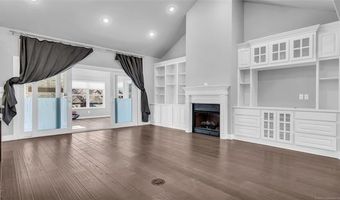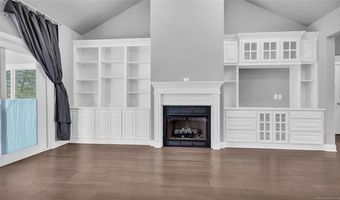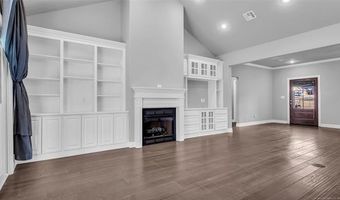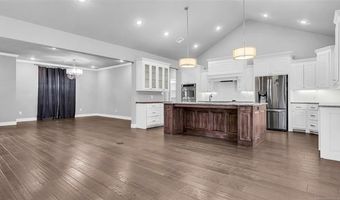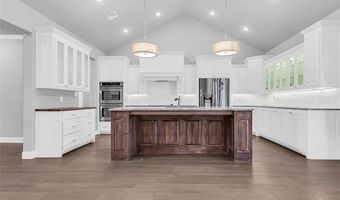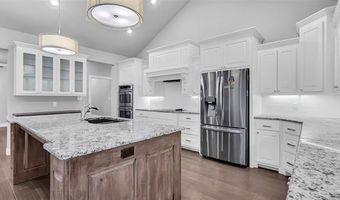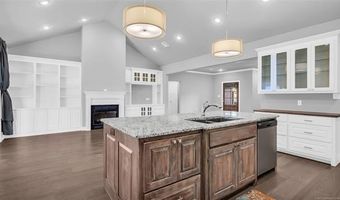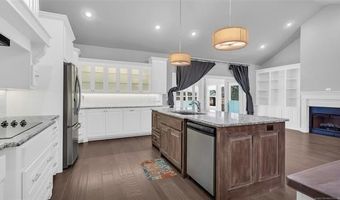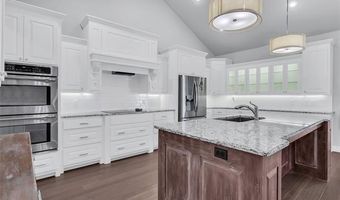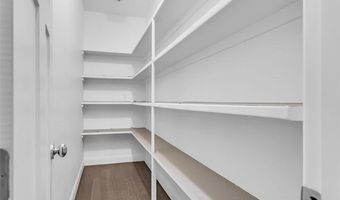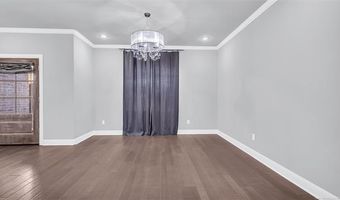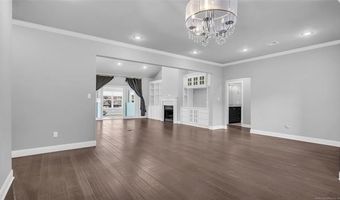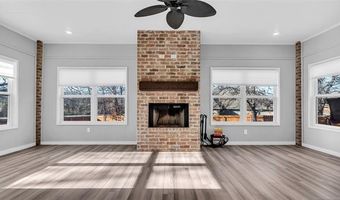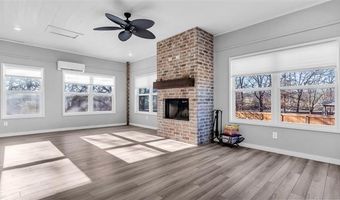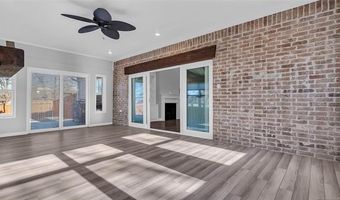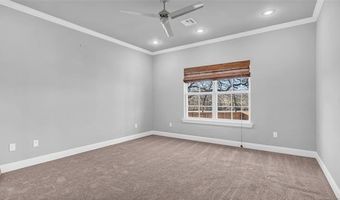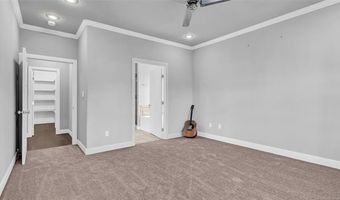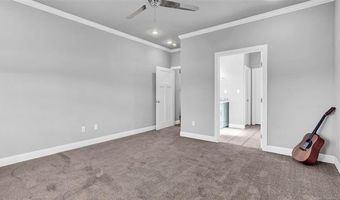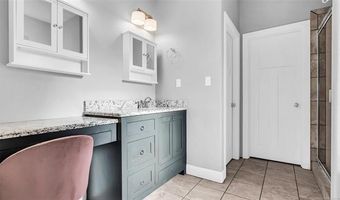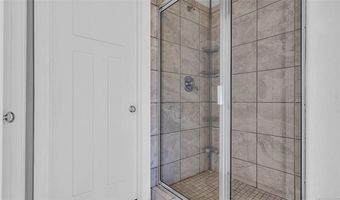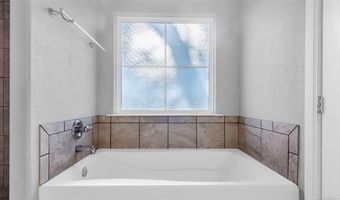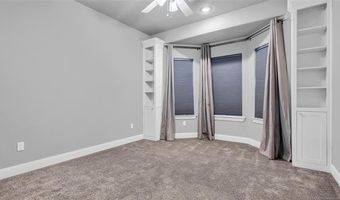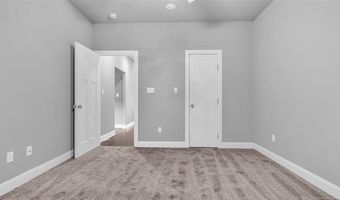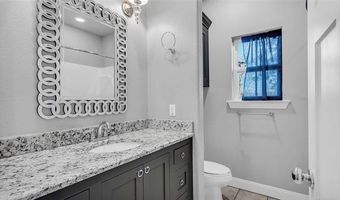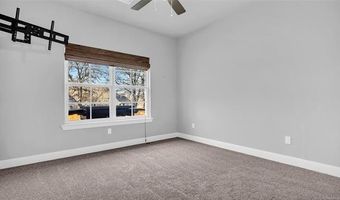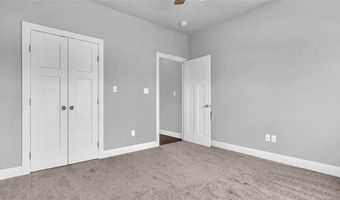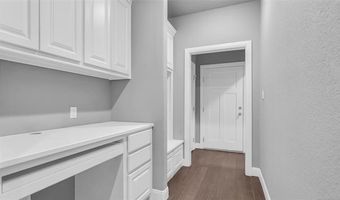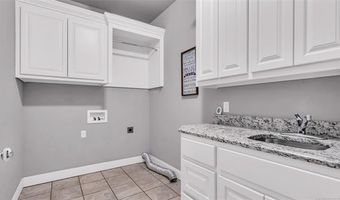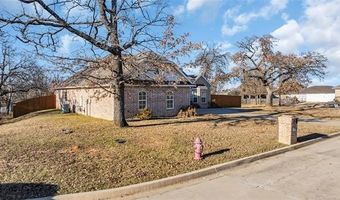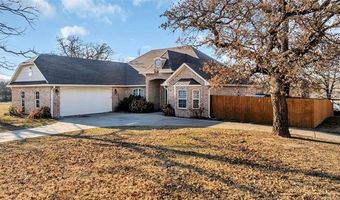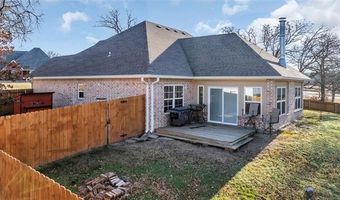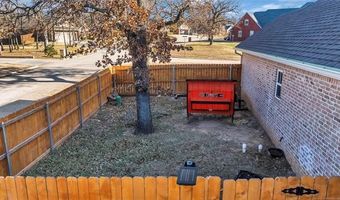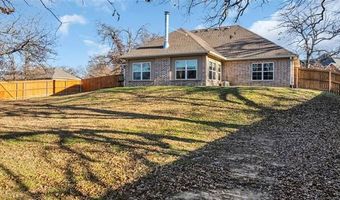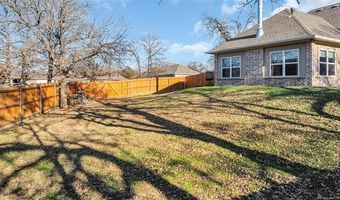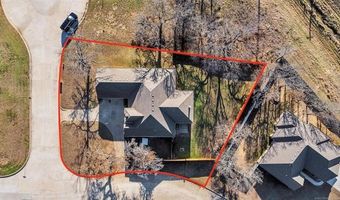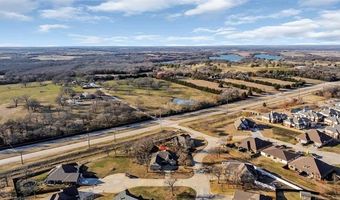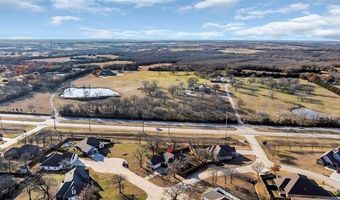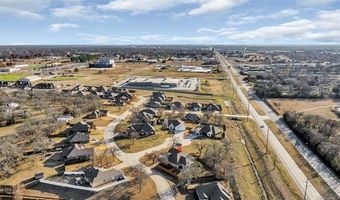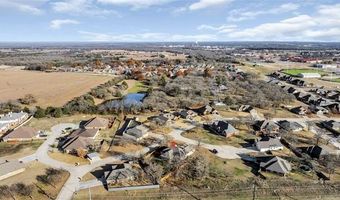1107 Pecan Cir Ardmore, OK 73401
Snapshot
Description
You're going to love this one! Walking in you'll be taken aback by the amazing great room. To the left is the formal dining space that opens right into the open concept living room and gourmet kitchen. The massive island will be is the perfect hang out spot for family and friends to catch up. The kitchen is a cook's dream outfitted with ample custom cabinetry, topped with stunning granite countertops. There are double wall ovens, built in range and hood vent and stainless steel french door refrigerator that create the perfected working triangle with the island installed sink and dishwasher. The kitchen overlooks the main living area with a lovely gas fireplace flanked by built in cabinets to display all of your treasures. The party can carry right from the main living room through to the large sunroom/den. The sunroom is swimming in natural light, has a separate mini-split unit for climate control and features a gorgeous brick wood-burning fireplace and sliding doors to the patio. The wood-look tile floors carry throughout the living areas for easy maintenance and a cohesive look. The guest bedrooms are split from the owners' suite and all feature brand new carpet. The main bedroom suite features a separate tub and shower, water closet, sink with vanity area and an excellent closet. Entering from the garage, there is a fabulous laundry room, closet, and backpack area that will make morning departures and evening arrivals super easy. Outside a large, privacy fenced backyard that also has a separate dog run. This home sits on the corner of cul de sac in a quiet neighborhood just off of north Commerce/Hwy 77. Make time to see this beauty in person!
More Details
Features
History
| Date | Event | Price | $/Sqft | Source |
|---|---|---|---|---|
| Price Changed | $399,000 -6.12% | $158 | Keller Williams Realty Ardmore | |
| Listed For Sale | $425,000 | $169 | Keller Williams Realty Ardmore |
Nearby Schools
High School Plainview High School | 4 miles away | 09 - 12 | |
Elementary School Plainview Intermediate Elementary School | 4 miles away | 03 - 05 | |
Middle School Plainview Middle School | 4 miles away | 06 - 08 |
