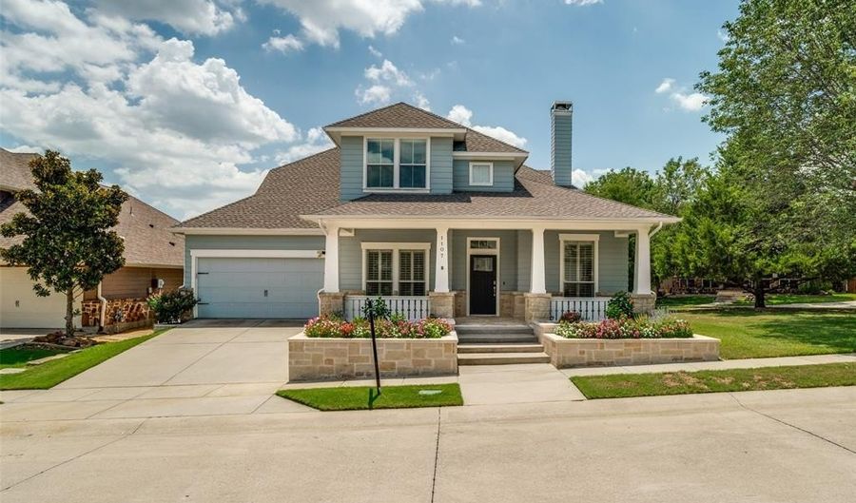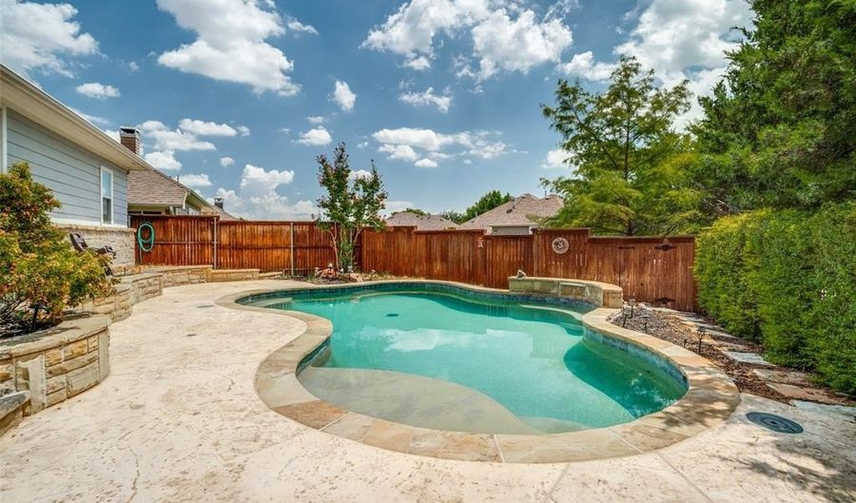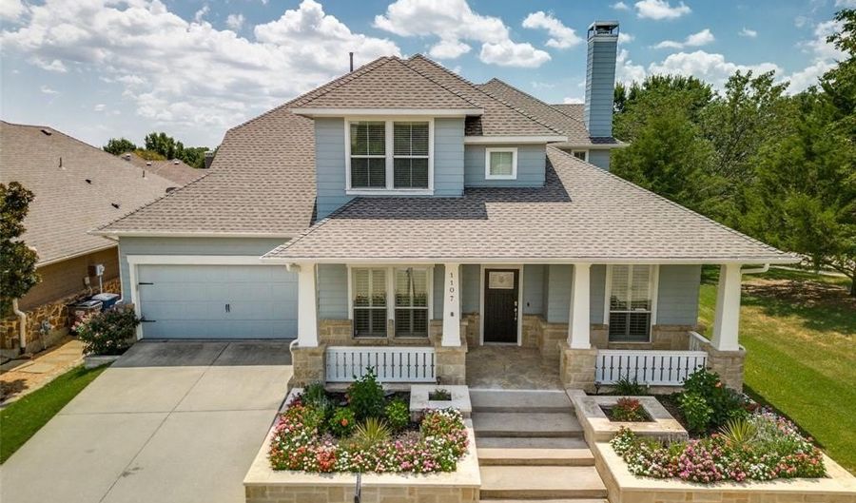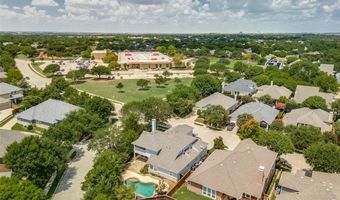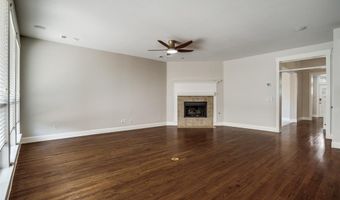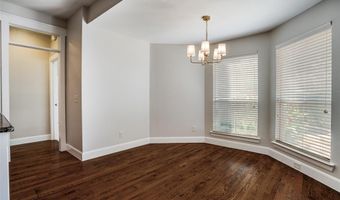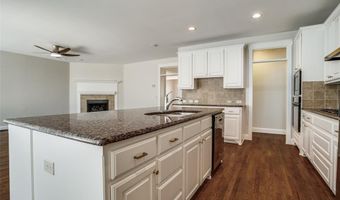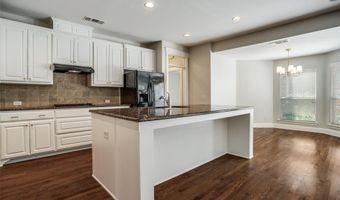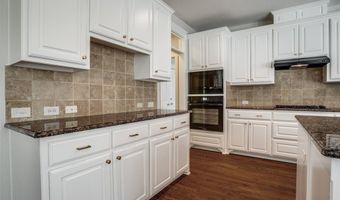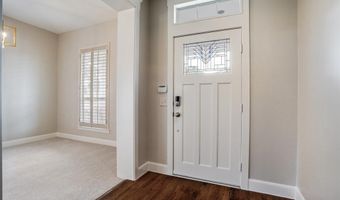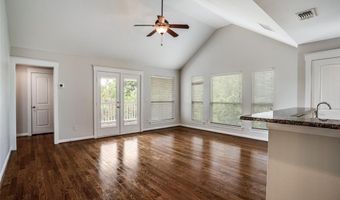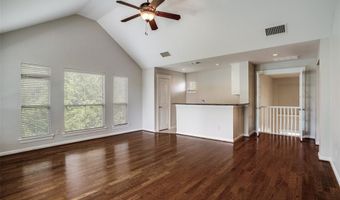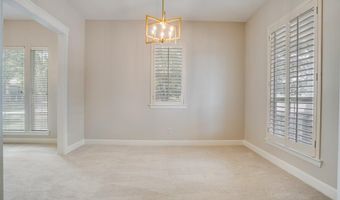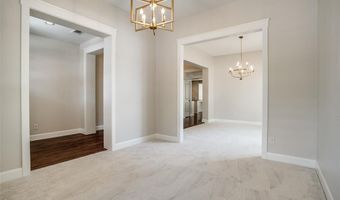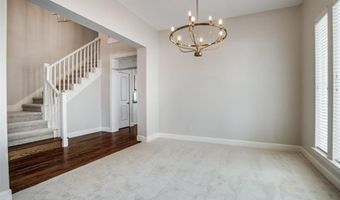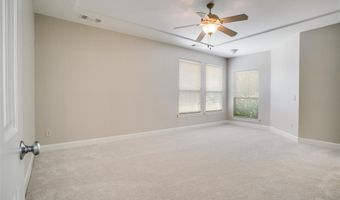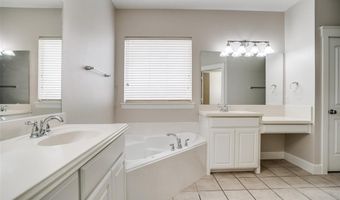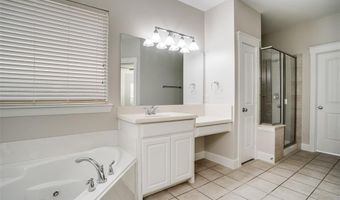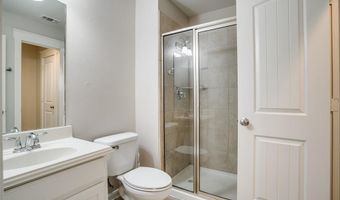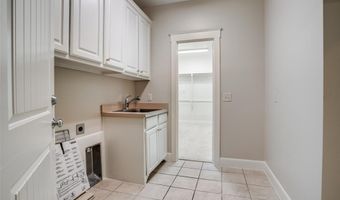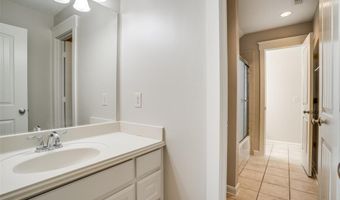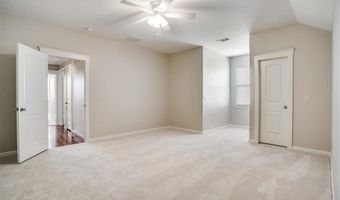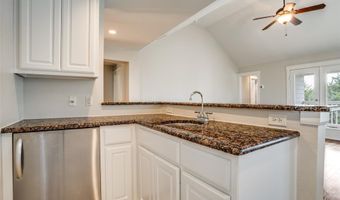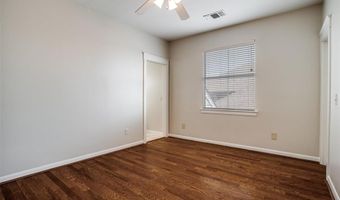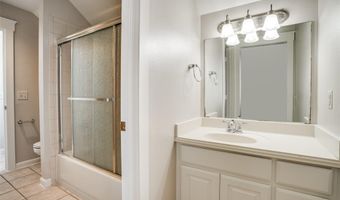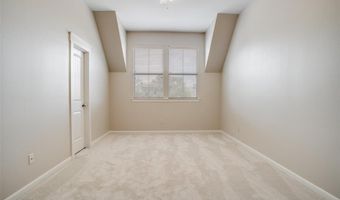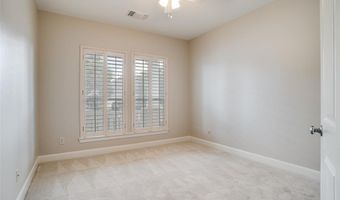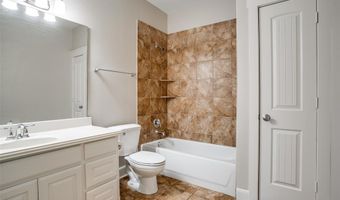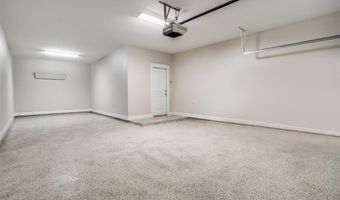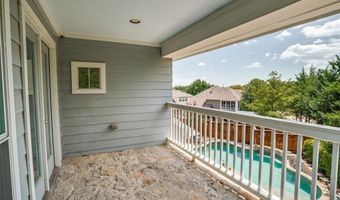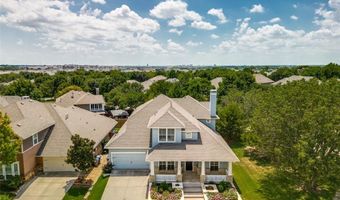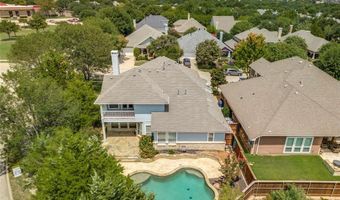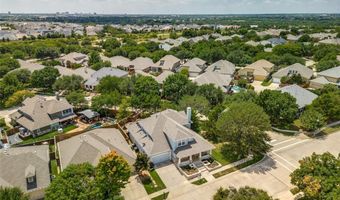1107 Newport Dr Allen, TX 75013
Snapshot
Description
Better than new Darling built home in the prestigious subdivision of The Park at Montgomery Farm. Home has 3 car garage, 5 bedrooms, 4 full bathrooms, game room, wet bar upstairs with walk out deck overlooking a beautiful swimming pool with water feature. This home sits on a corner lot next to a beautiful greenbelt. Updates galore!! Seller has painted all walls, ceilings, mouldings, cabinets & drawers plus fireplace mantel August of 2025. Upgraded light fixtures have been installed as well. The garage has epoxy floors that were just completed. This floorplan is amazing with 2 bedrooms down and 3 HUGE bedrooms upstairs all with walk in closets. The backyard is truly a private oasis & lots of professional landscaping. The home is close to 75 Central & to 121 Sam Rayburn for an easy commute to Dallas or to the DFW airport. Lots of shopping & restaurants only 5 minutes away. Home is ready for immediate occupancy.
Open House Showings
| Start Time | End Time | Appointment Required? |
|---|---|---|
| No |
More Details
Features
History
| Date | Event | Price | $/Sqft | Source |
|---|---|---|---|---|
| Listed For Sale | $950,000 | $265 | Coldwell Banker Apex, REALTORS |
Expenses
| Category | Value | Frequency |
|---|---|---|
| Home Owner Assessments Fee | $990 | Annually |
Nearby Schools
Elementary School Frances E Norton Elementary | 0.1 miles away | PK - 06 | |
Middle School Ereckson Middle School | 0.9 miles away | 07 - 08 | |
Elementary School Flossie Floyd Green Elementary | 1.1 miles away | PK - 06 |
