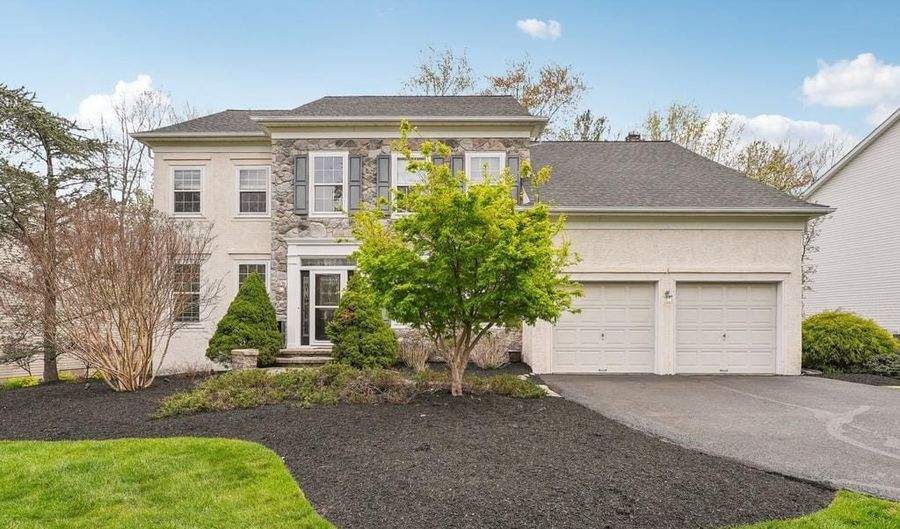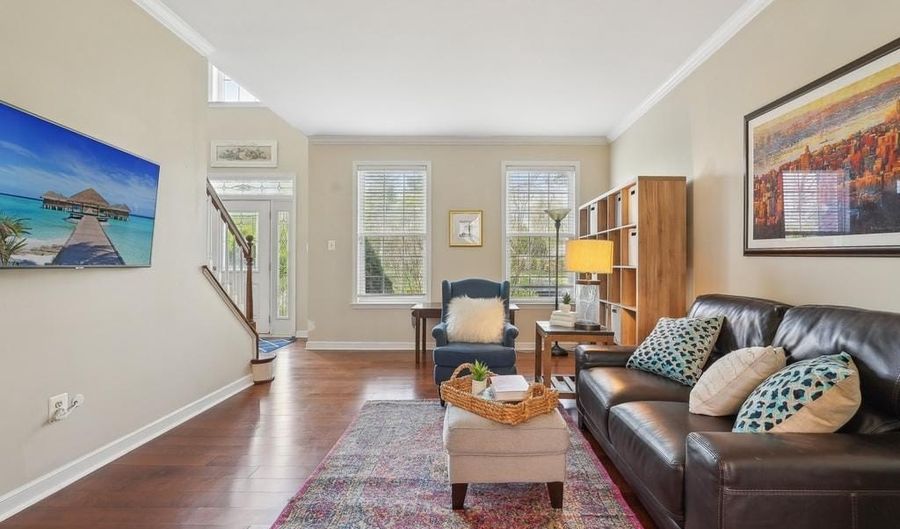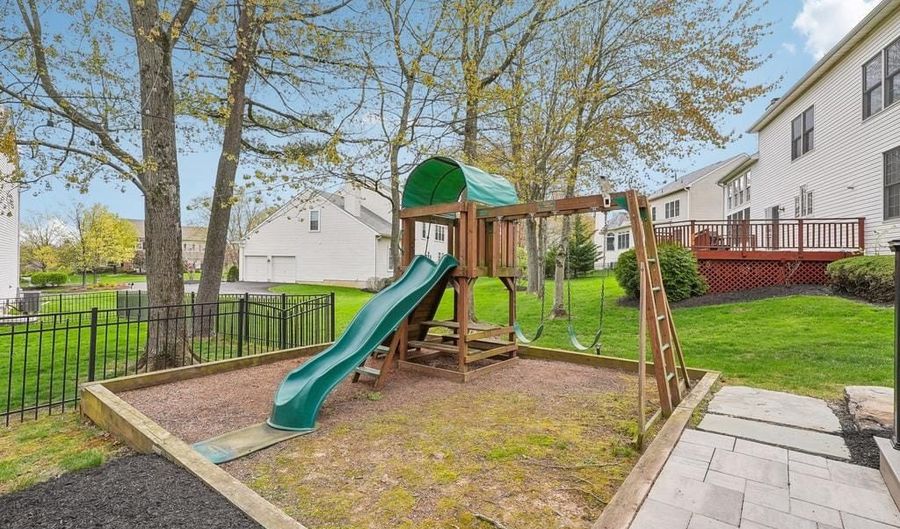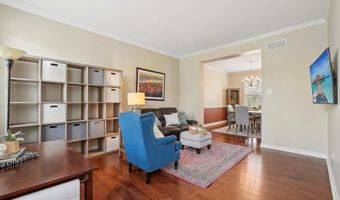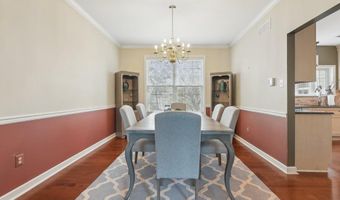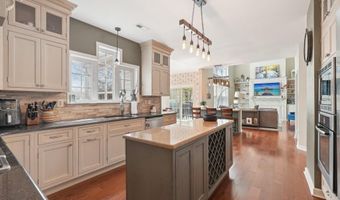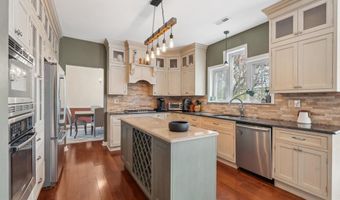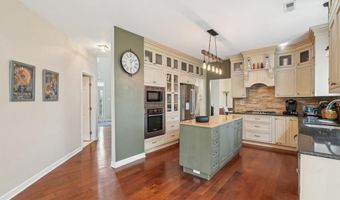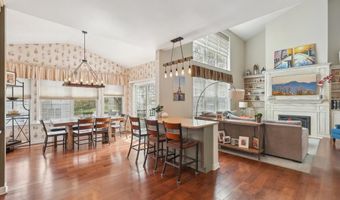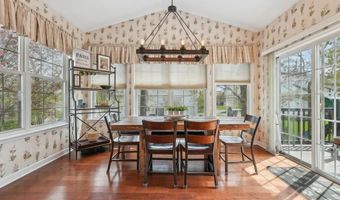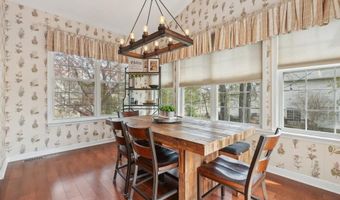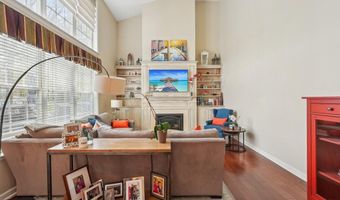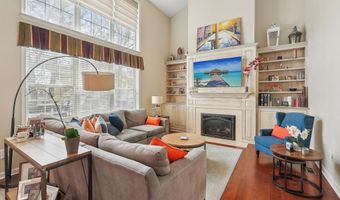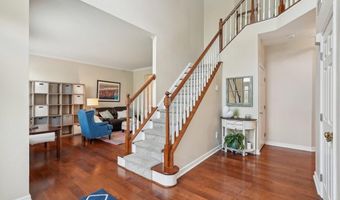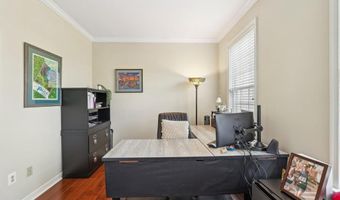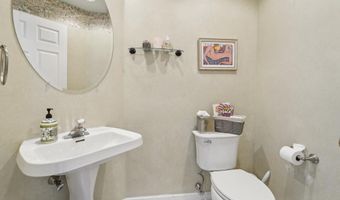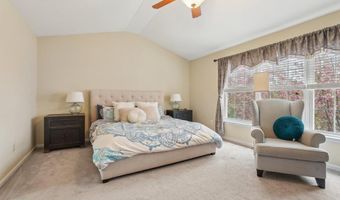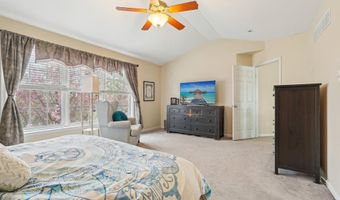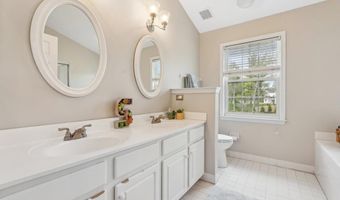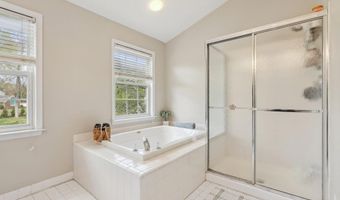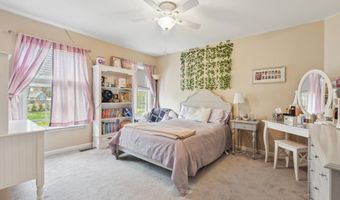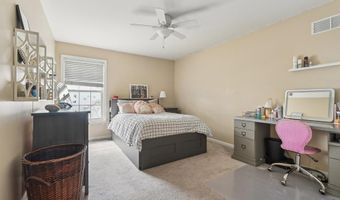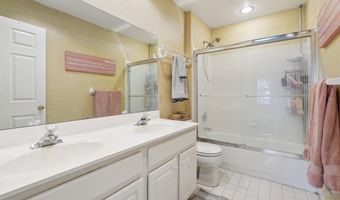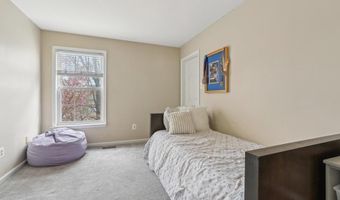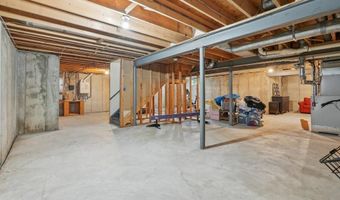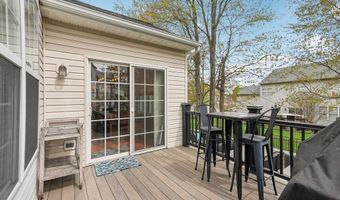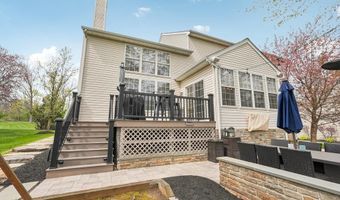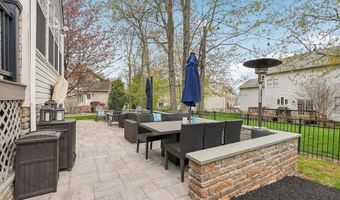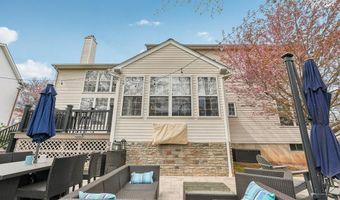1107 GREYSTONE Rd Ambler, PA 19002
Snapshot
Description
Tucked into the prestigious Talamore Country Club community, this beautifully maintained 4-bedroom, 2.5-bath single-family home offers refined living and an exceptional lifestyle. From the moment you enter the elegant two-story foyer with gleaming hardwood floors, you'll feel the warmth and sophistication this home exudes.The first-floor home office with French doors offers privacy for remote work or study, while the spacious living room, bathed in natural light, flows effortlessly into the formal dining room'perfect for entertaining. The heart of the home is the gourmet kitchen, featuring upgraded designer cabinetry, a built-in refrigerator, a wall of storage, stainless steel appliances, a prep island, and a breakfast bar. It opens seamlessly into the vaulted-ceiling family room with stone fireplace and a spectacular builder-upgraded breakfast/dining area with three walls of windows, offering serene views of the lush backyard.Upstairs, retreat to the generous primary suite with room for a king-sized bed and sitting area, plus two closets'one a walk-in with built-in storage. The spa-like ensuite bath features a jetted tub, stall shower, and double vanities. Three additional bedrooms, all with ample closet space, and a full hall bath complete the upper level.The unfinished basement provides endless potential for additional living space, with built-in storage racks already in place. Step outside to your private backyard oasis'lush landscaping, a deck off the breakfast room for al fresco dining, a paver patio for entertaining, and plenty of space to relax or entertain.Additional highlights include a 2-car garage and a low-maintenance lifestyle with the HOA, which includes social membership to the club: enjoy access to the clubhouse, fitness center, tennis courts, scenic walking trails, fine dining (indoors and poolside), and even six rounds of golf each year.All of this, just minutes from Route 309, English Village Shoppes, and a variety of restaurants and amenities.
More Details
Features
History
| Date | Event | Price | $/Sqft | Source |
|---|---|---|---|---|
| Listed For Sale | $799,000 | $288 | BHHS Fox & Roach Blue Bell |
Taxes
| Year | Annual Amount | Description |
|---|---|---|
| $12,651 |
Nearby Schools
Elementary School Shady Grove Elementary School | 0.8 miles away | KG - 05 | |
Elementary School Mattison Avenue Elementary School | 1.1 miles away | KG - 03 | |
Middle School Wissahickon Middle School | 1.4 miles away | 06 - 08 |
