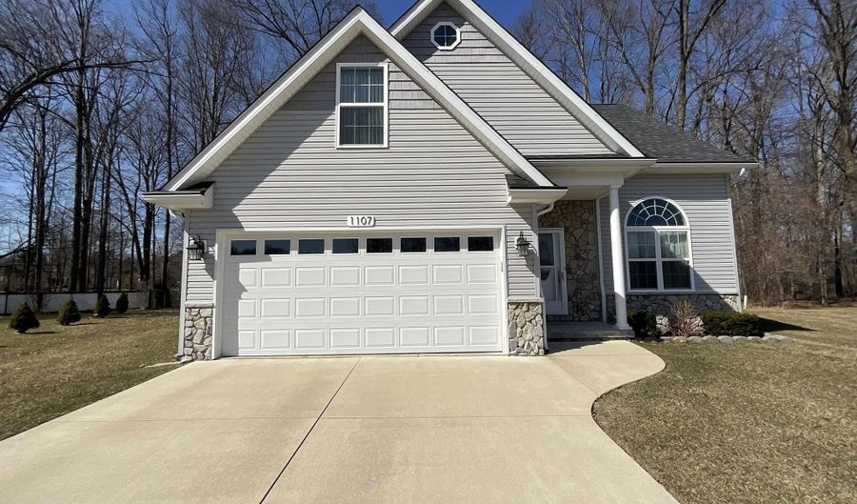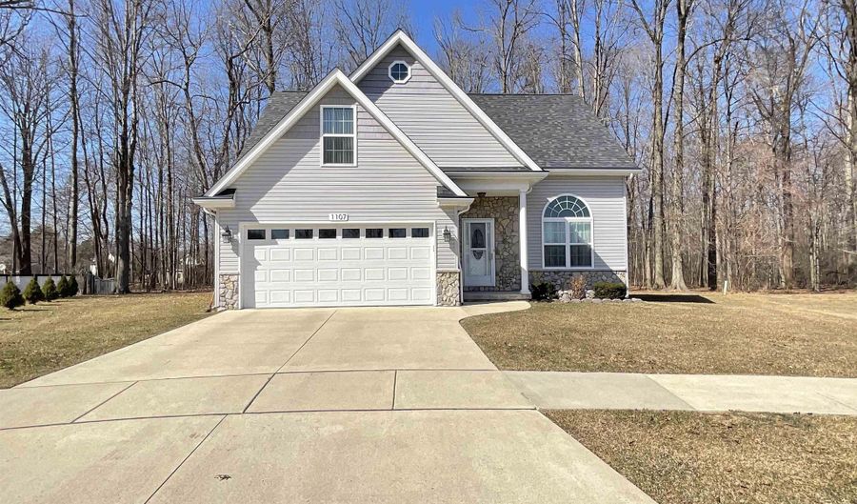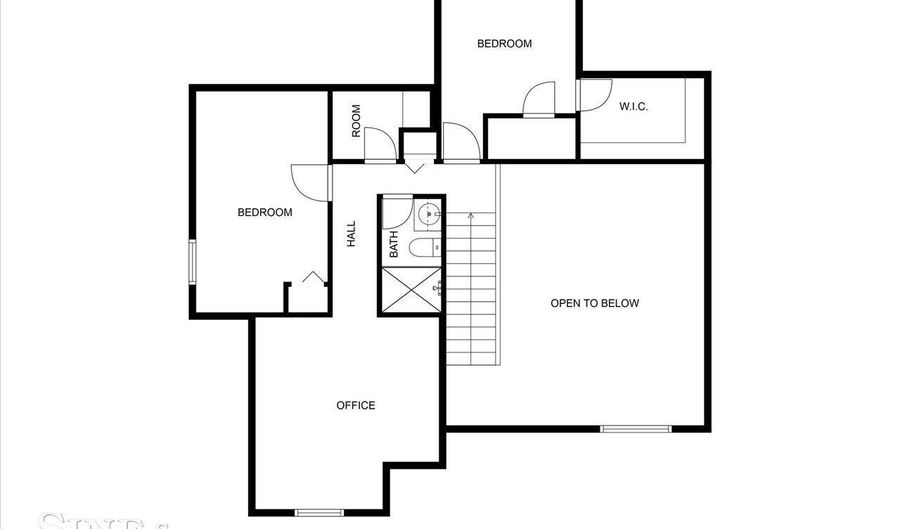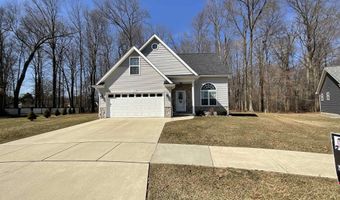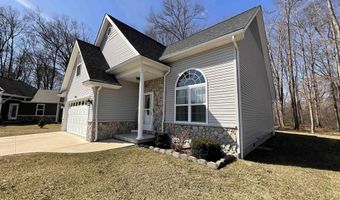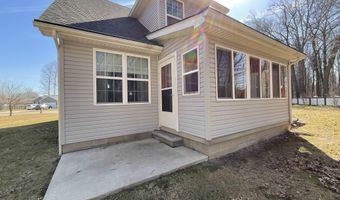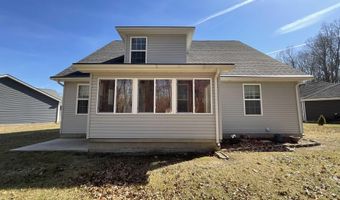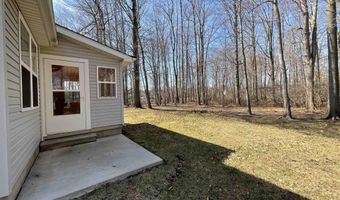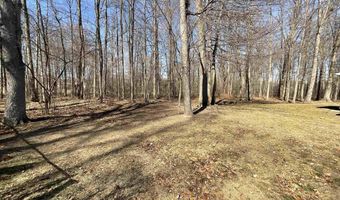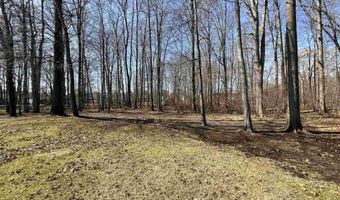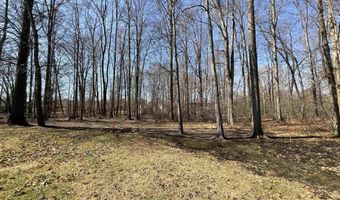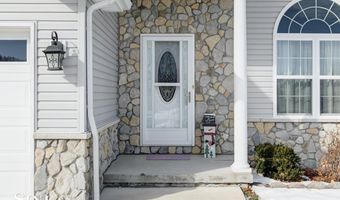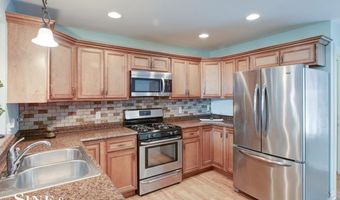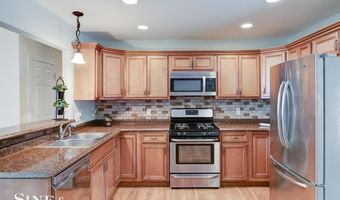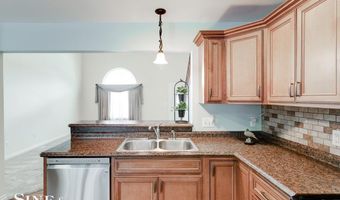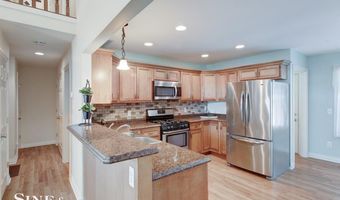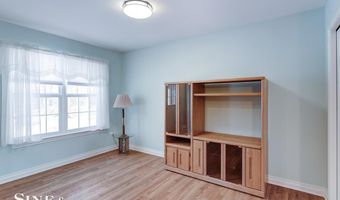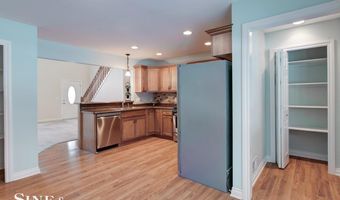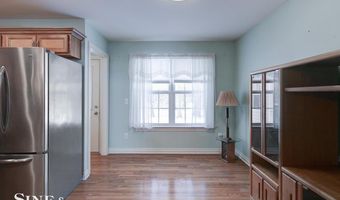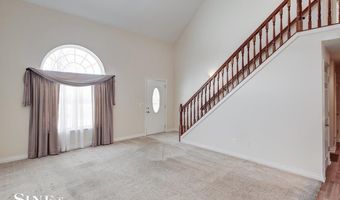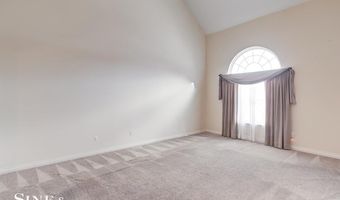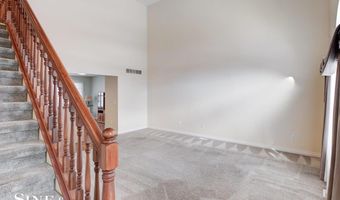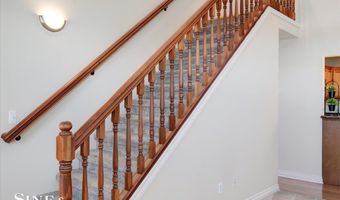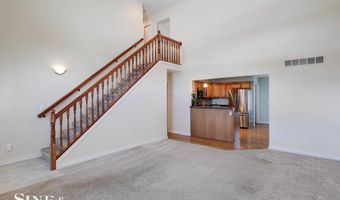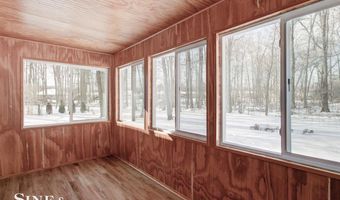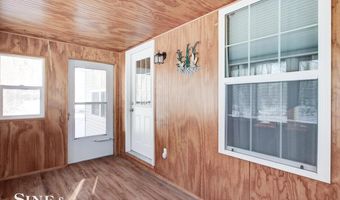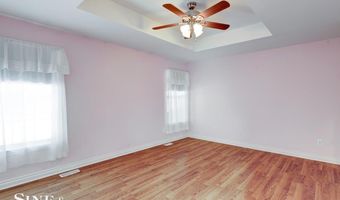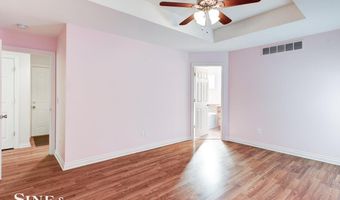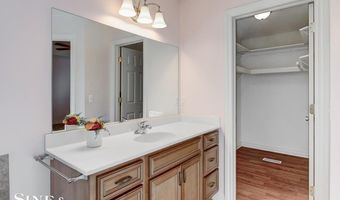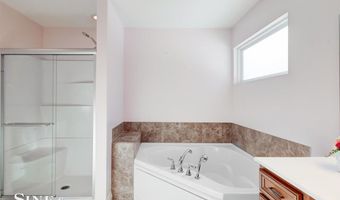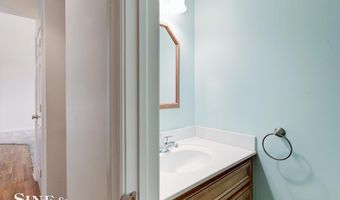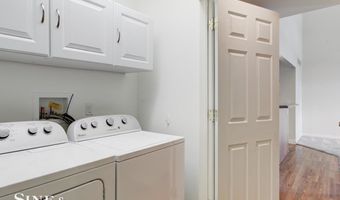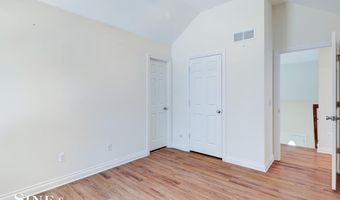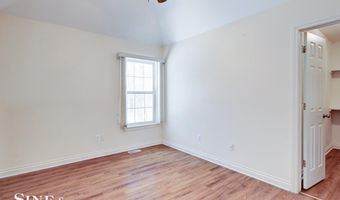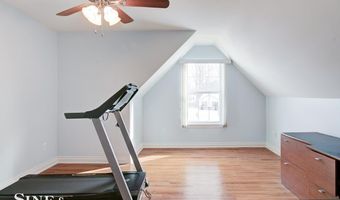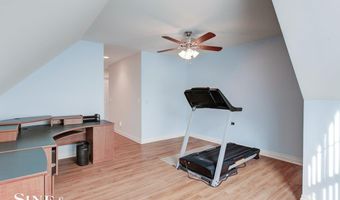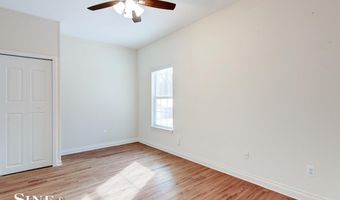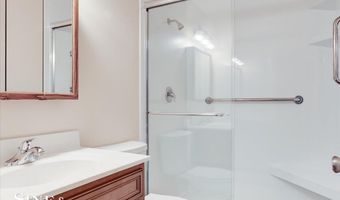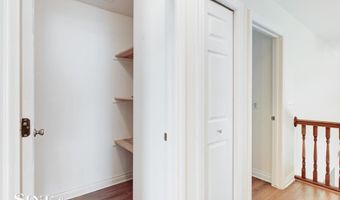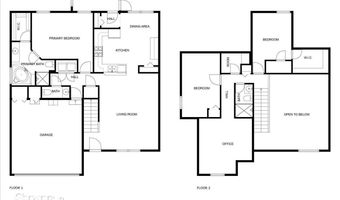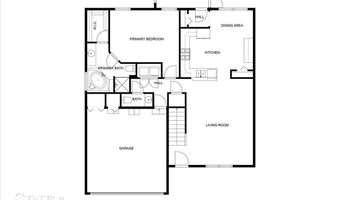1107 Beth Algonac, MI 48001
Snapshot
Description
THIS EXCEPTIONAL MODERN CRAFTSMAN STYLE HOME IS MOVE IN READY-ENJOY SPENDING TIME RELAXING IN YOUR VERY OWN SUN ROOM WITH BEAUTIFUL VIEWS OF THE WOODED BACKYARD - THE DREAM KITCHEN OFFERS SOFT CLOSE DOORS AND CABINETS, PLENTY OF COUNTER SPACE, A FOOD PANTRY, APPLIANCE PANTRY AND STAINLESS STEEL KITCHEN APPLIANCES,-SPACIOUS DINING AREA- GREAT ROOM WITH VAULTED CEILINGS- FIRST FLOOR PRIMARY BEDROOM INCLUDING A WALK-IN CLOSET- THE PRIMARY BEDROOM BATH FEATURES A VANITY, SOAKING TUB AND A WALK-IN SHOWER - FIRST FLOOR LAUNDRY INCLUDING THE WASHING MACHINE AND DRYER -FIRST FLOOR HALF BATH- 2 SPACIOUS SECOND FLOOR BEDROOMS PLUS AN ADDED BONUS ROOM PERFECT FOR AN OFFICE, WORKOUT ROOM, OR BEDROOM -SECOND FLOOR FULL BATH WITH A WALK-IN SHOWER-EASY CLEAN WOOD GRAIN ENGINEERED PLANK FLOORING-FRESHLY CLEANED CARPET- 2 CAR ATTACHED GARAGE- LOW TRAFFIC "CUL DE SAC"- LOCATED CLOSE TO LAKE ST CLAIR/ST CLAIR RIVER AND AREA MARINAS AND BOAT LAUNCHES.
More Details
Features
History
| Date | Event | Price | $/Sqft | Source |
|---|---|---|---|---|
| Price Changed | $365,000 -2.67% | $173 | Sine & Monaghan Realtors LLC Algonac | |
| Listed For Sale | $375,000 | $177 | Sine & Monaghan Realtors LLC Algonac |
