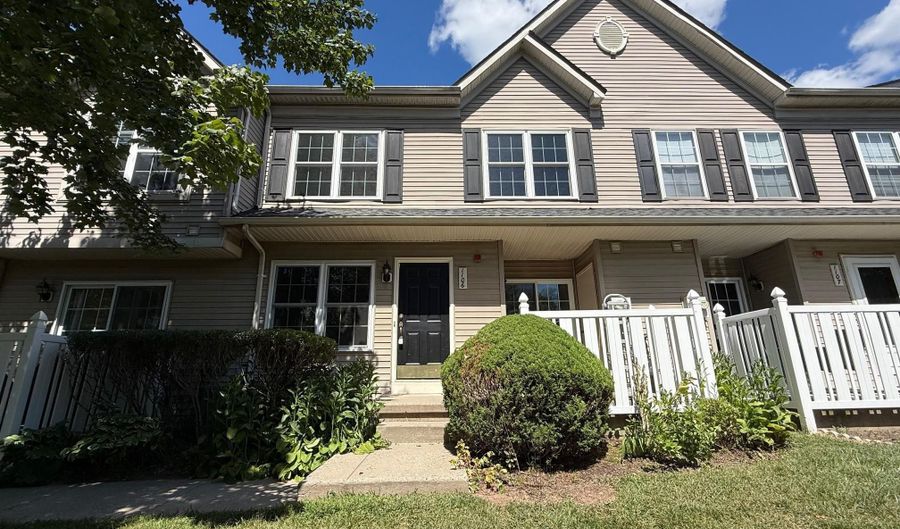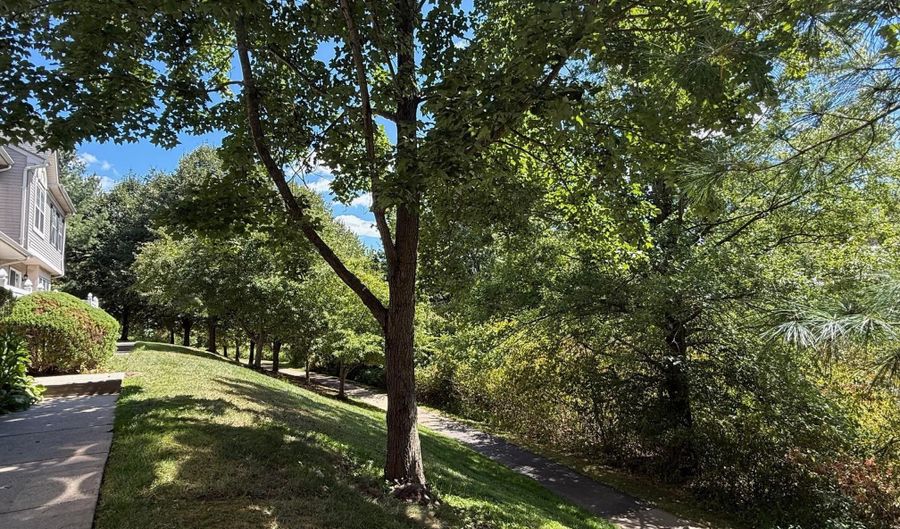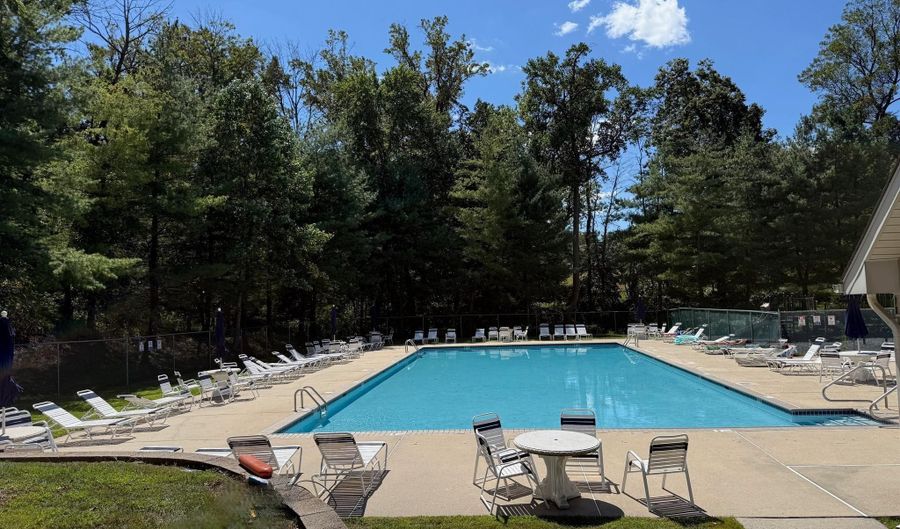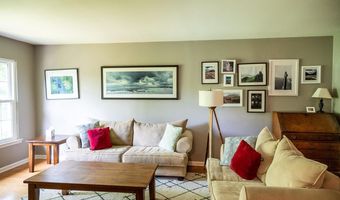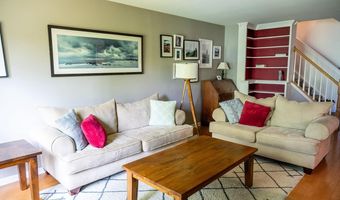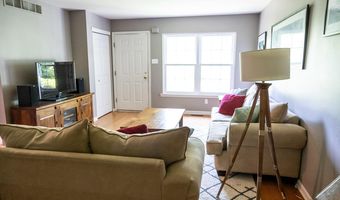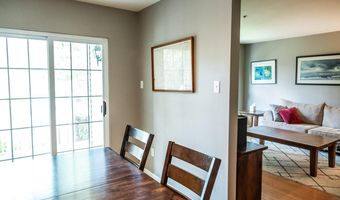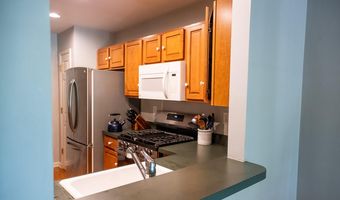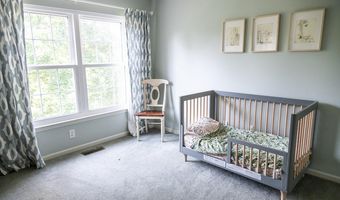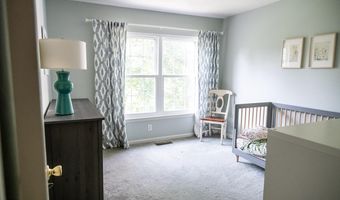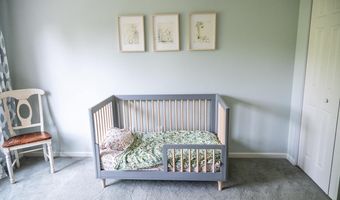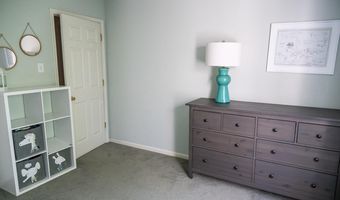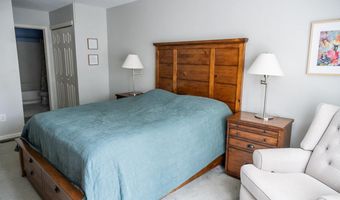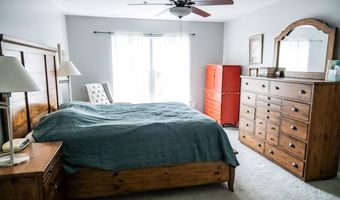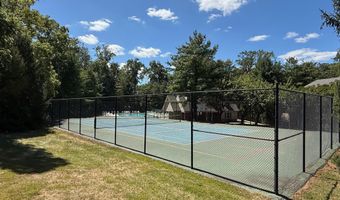More Photos Coming Soon. Settle into this charming townhome in the highly desirable Kimberton Greene community. Tucked away at the back of the building, this unit offers extra privacy with peaceful views of the walking trail and wooded open space. Inside, the main level features hardwood floors, a spacious living room with a built-in bookcase and convenient powder room. A bright dining area with sliding glass doors leading to a private patio. The kitchen comes fully equipped with a full set of appliances, recessed lighting, a pantry, and a cozy breakfast nook. Upstairs, youll find plush wall-to-wall carpet, a hallway bathroom, a large laundry room, and two bedrooms. The primary suite includes a walk-in closet, a second closet, and a full en-suite bath. The full unfinished basement provides plenty of storage space or room for a casual rec area, pool table included. As a resident, youll enjoy access to all of Kimberton Greenes amenities, including the swimming pool, tennis courts, clubhouse, playground, and scenic walking trails. Available for occupancy October 1st, possibly sooner! Tenants pay for electric, gas, water and cable/internet. First month rent and $2,600 security deposit needed to move in.
