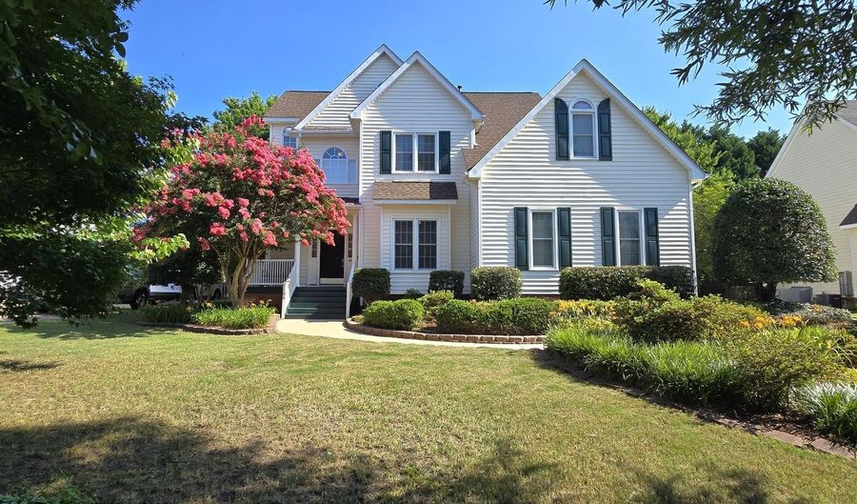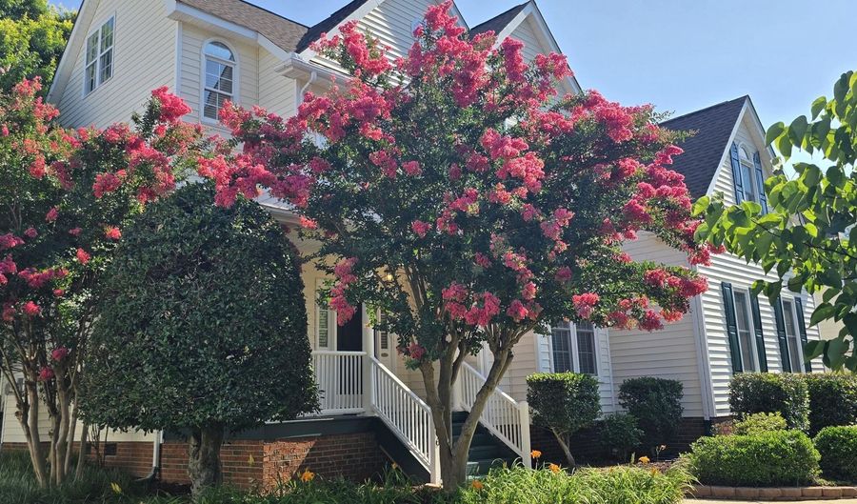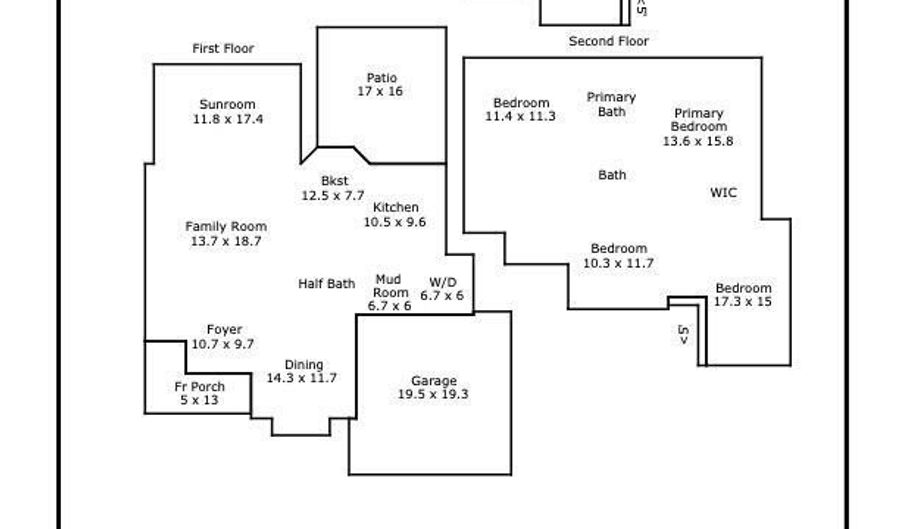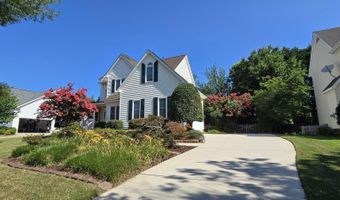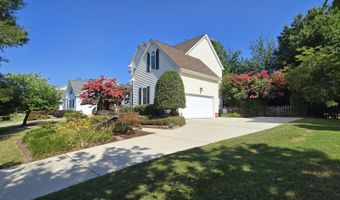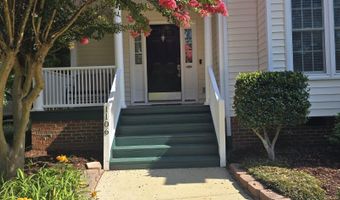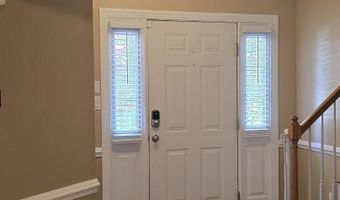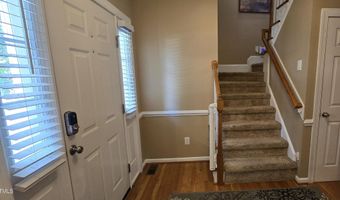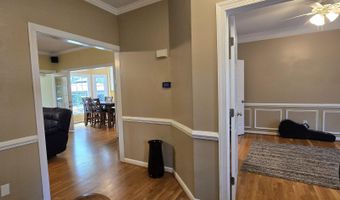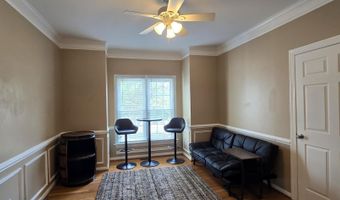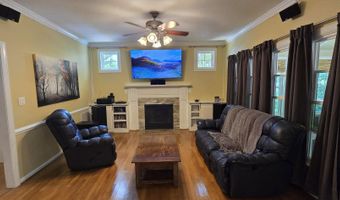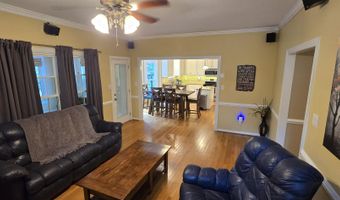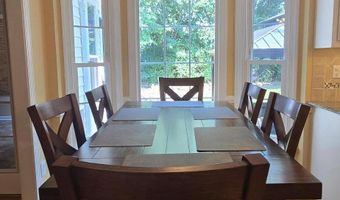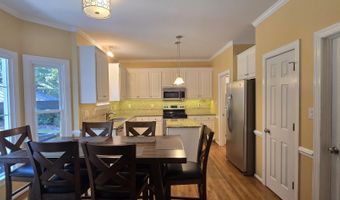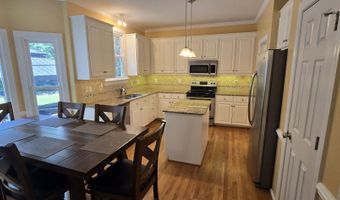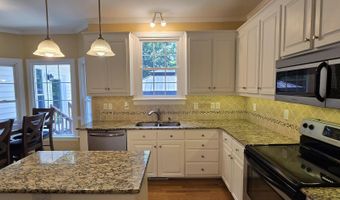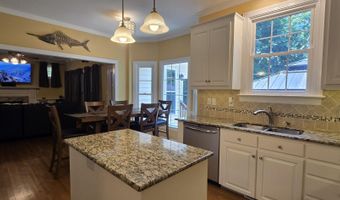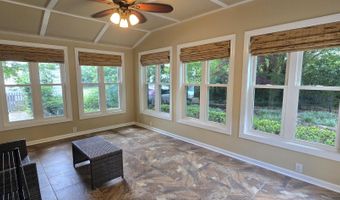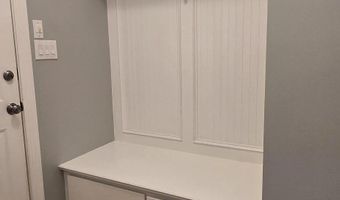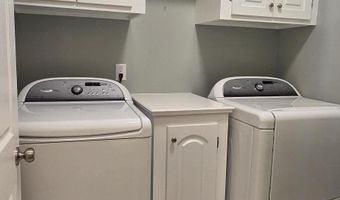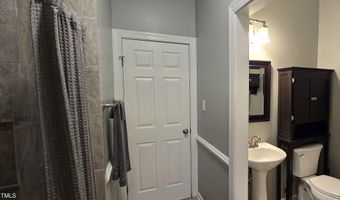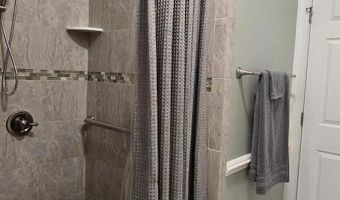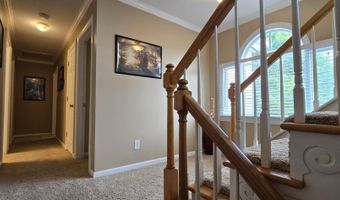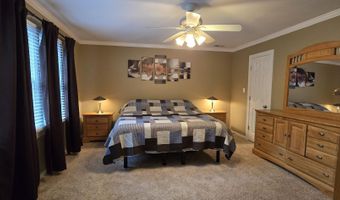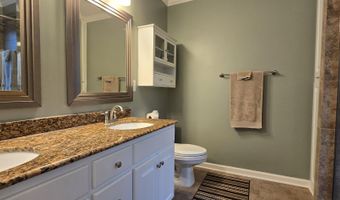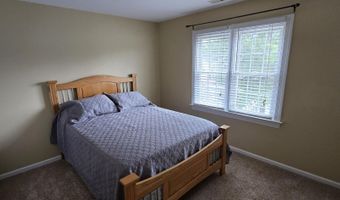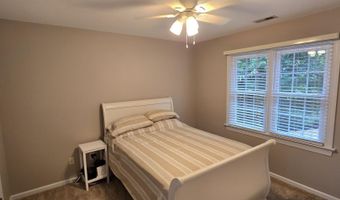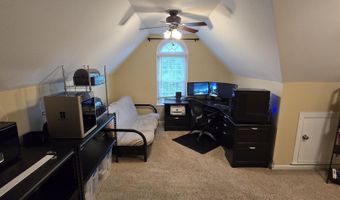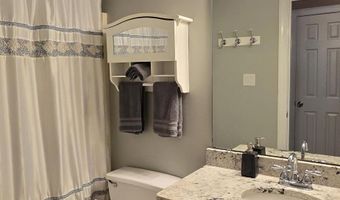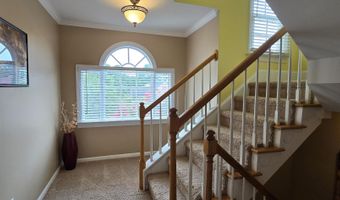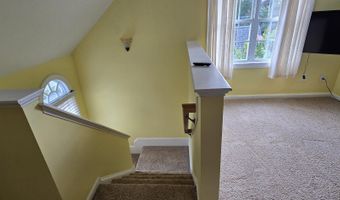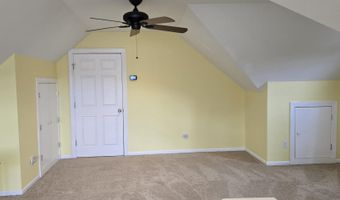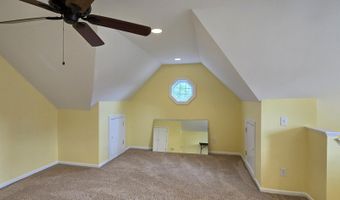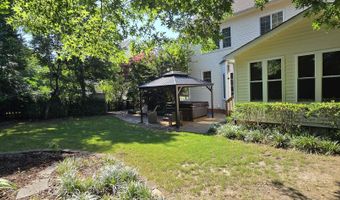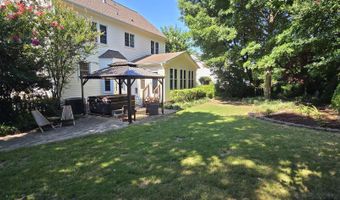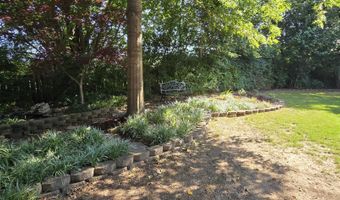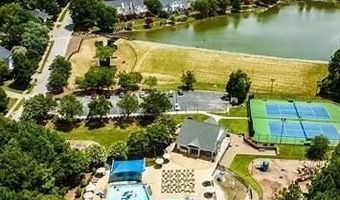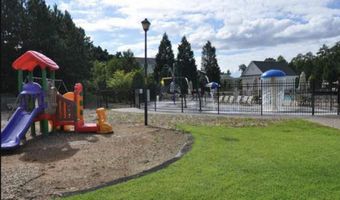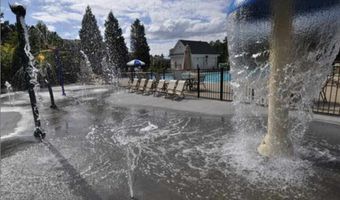1106 Brittley Way Apex, NC 27502
Snapshot
Description
Start your mornings with the best kind of dilemma: coffee on the welcoming front porch or a peaceful moment in the sunroom bathed in morning light? Either way, you're winning. Out back, the private, tree-lined yard sets the scene for lazy afternoons or lively gatherings.
Inside, the open floor plan invites connection, highlighted by gleaming hardwood floors and a stylish, well-equipped kitchen with granite countertops, a classic tile backsplash, and stainless steel appliances.
On the 2nd floor, there are spacious bedrooms, while the finished third-floor bonus room offers even more options—think 5th bedroom, media room, home gym, or tucked-away office. Need multigenerational living or guest space? The main-level flex room has already served as a suite for a live-in parent and is ready to meet your needs.
With so much space and so many possibilities, this home is ready to grow with you. Come see how effortlessly it fits your lifestyle.
More Details
Features
History
| Date | Event | Price | $/Sqft | Source |
|---|---|---|---|---|
| Price Changed | $654,900 +3.15% | $234 | SOLD BUY ME REALTY | |
| Listed For Sale | $634,900 | $227 | SOLD BUY ME REALTY |
Expenses
| Category | Value | Frequency |
|---|---|---|
| Home Owner Assessments Fee | $44 | Monthly |
Taxes
| Year | Annual Amount | Description |
|---|---|---|
| 2024 | $4,676 |
Nearby Schools
Elementary School Baucom Elementary | 0.5 miles away | PK - 05 | |
Elementary School Salem Elementary | 0.8 miles away | KG - 05 | |
High School Apex High | 0.7 miles away | 09 - 12 |
