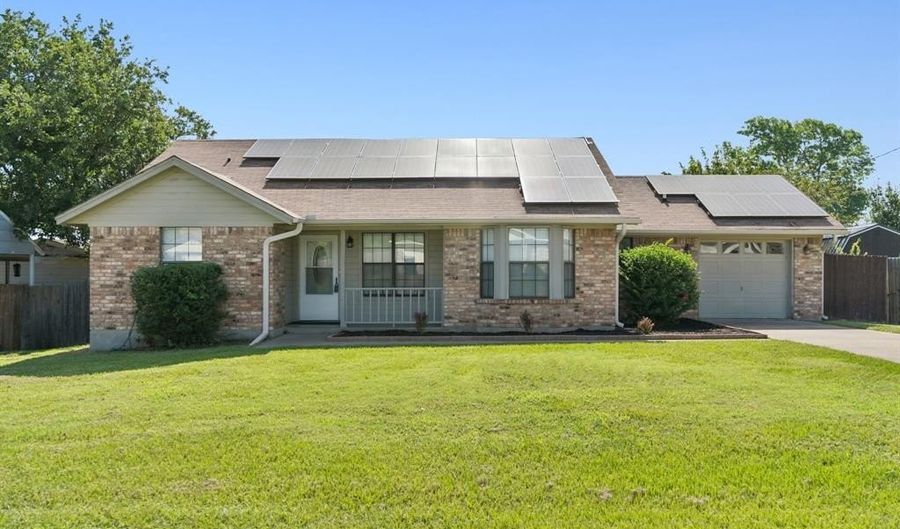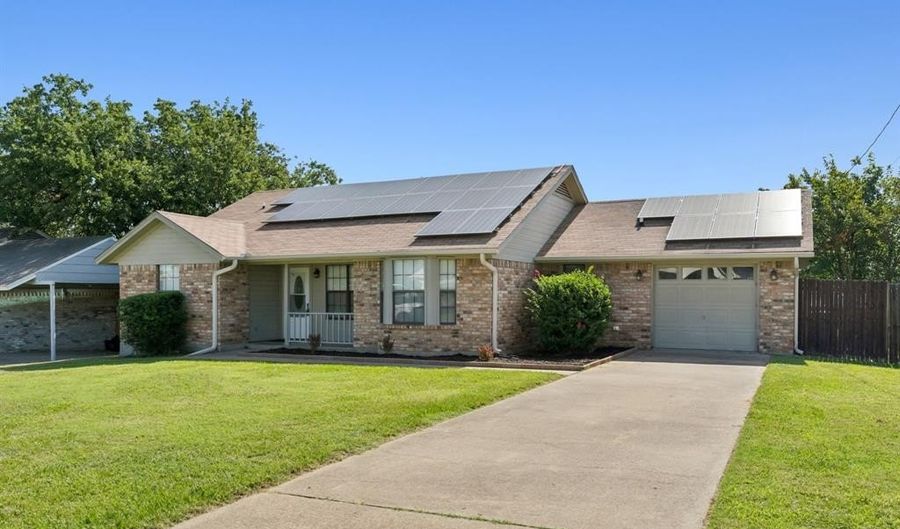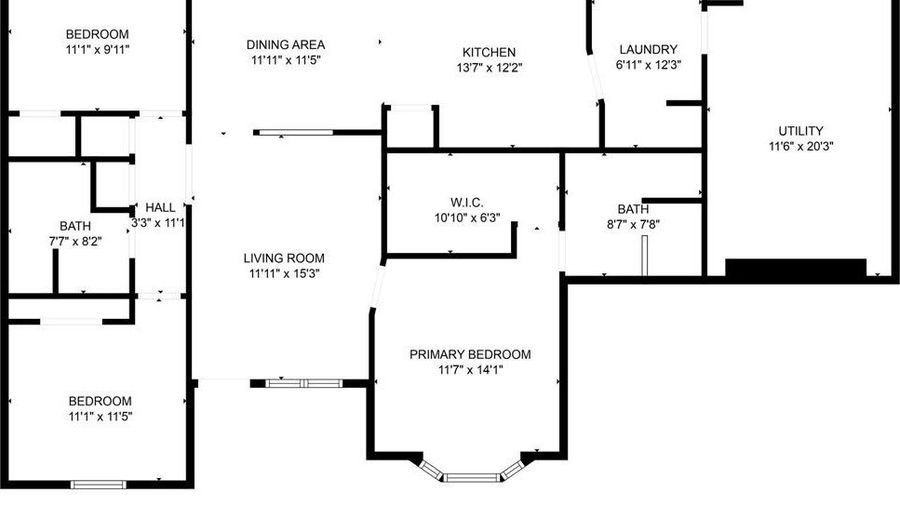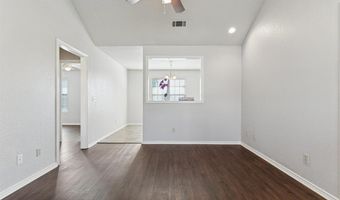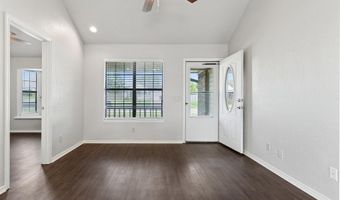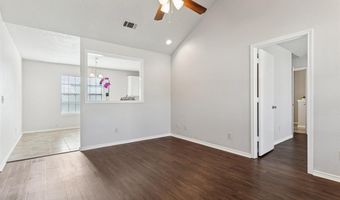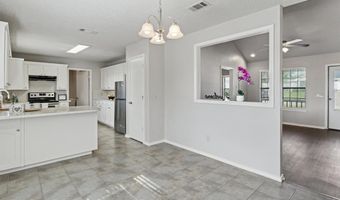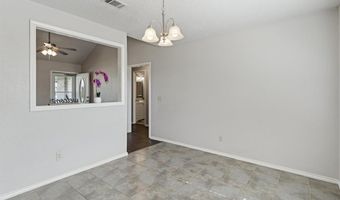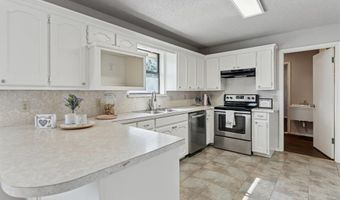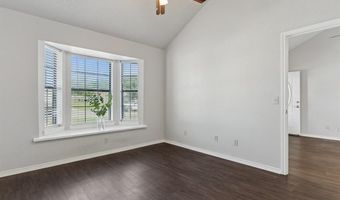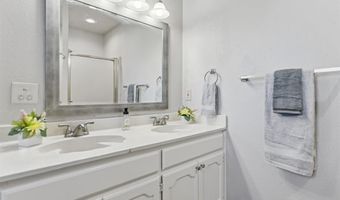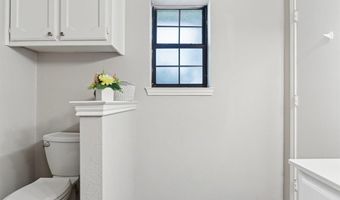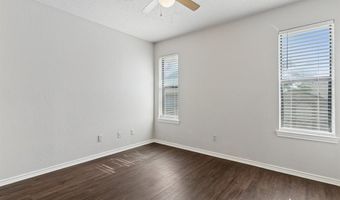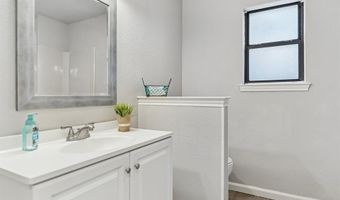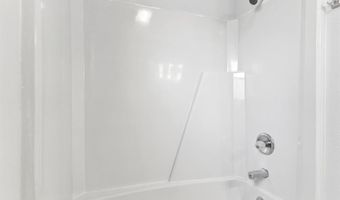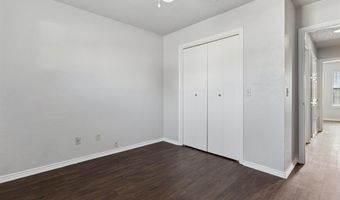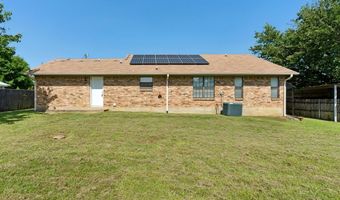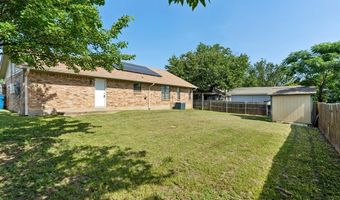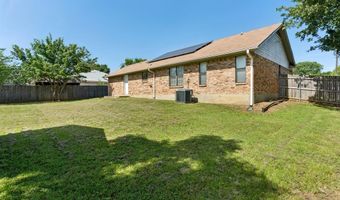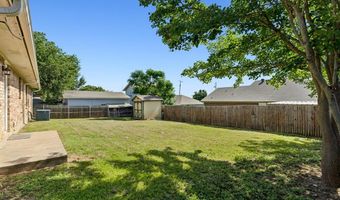1105 Snowberry St Keene, TX 76031
Snapshot
Description
Welcome to your dream home! This lovely residence offers an unbeatable combination of comfort, style, and savings; perfect for families, professionals, or anyone seeking a serene lifestyle. With $0 down through a USDA qualifying loan, this is an incredible opportunity to own a home tailored to your needs.
Step inside to discover a spacious kitchen boasting chef-style counterspace, ideal for preparing gourmet meals or hosting gatherings. All kitchen appliances are included, making your move-in seamless. The open layout flows effortlessly, complemented by a bonus room that’s perfect as a study, extra bedroom, workout space, TV room, or hobby haven—endless possibilities await!
The split bedroom floor plan ensures master bedroom privacy, creating a peaceful retreat after a long day. Enjoy the convenience of a large utility area for all your storage and laundry needs. Outside, the private backyard offers a tranquil escape for relaxation or entertaining, free from the restrictions of an HOA.
This eco-friendly home features solar panels, estimated to produce 79% of the home’s electrical usage, providing significant energy savings and a reduced carbon footprint. With no HOA, you’ll have the freedom to personalize your property to your heart’s content.
Don’t miss this rare opportunity to own a versatile, modern home with exceptional features and financing options. Schedule a showing today and experience the perfect blend of comfort, convenience, and value!
More Details
Features
History
| Date | Event | Price | $/Sqft | Source |
|---|---|---|---|---|
| Price Changed | $254,000 -1.74% | $163 | LPT Realty LLC | |
| Price Changed | $258,500 -6.07% | $165 | LPT Realty LLC | |
| Listed For Sale | $275,200 | $176 | LPT Realty LLC |
Nearby Schools
Alternate Education Godley Alternative (Permanently Closed) | 1 miles away | 00 - 00 | |
Junior High School Keene Junior High | 1.5 miles away | 06 - 08 | |
Learning Center Alter Learning Center | 1.8 miles away | 09 - 11 |
