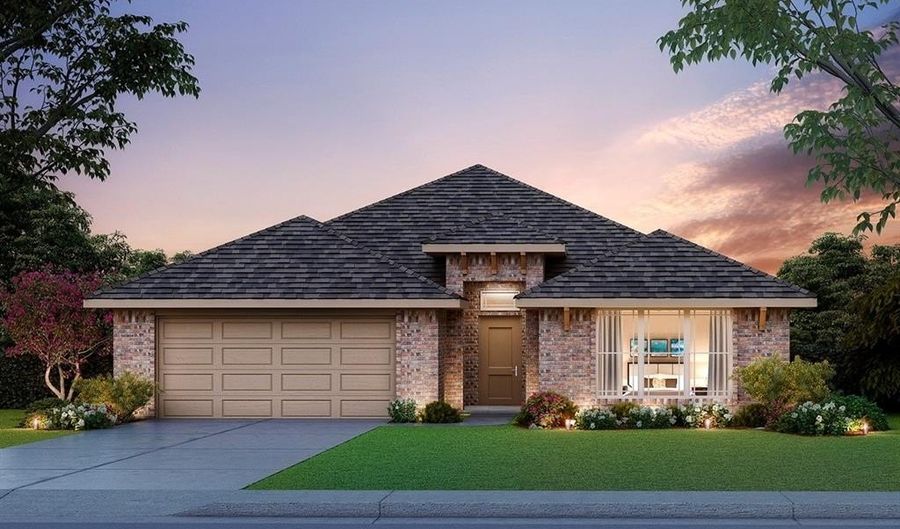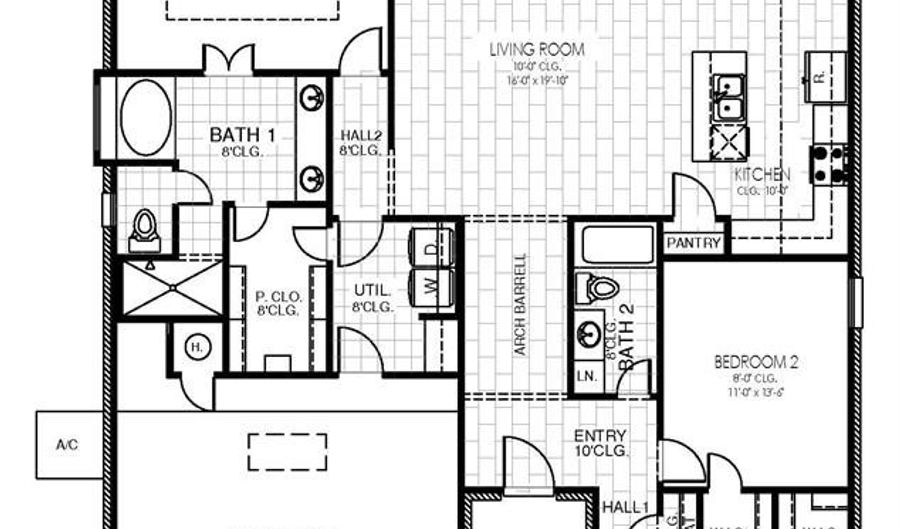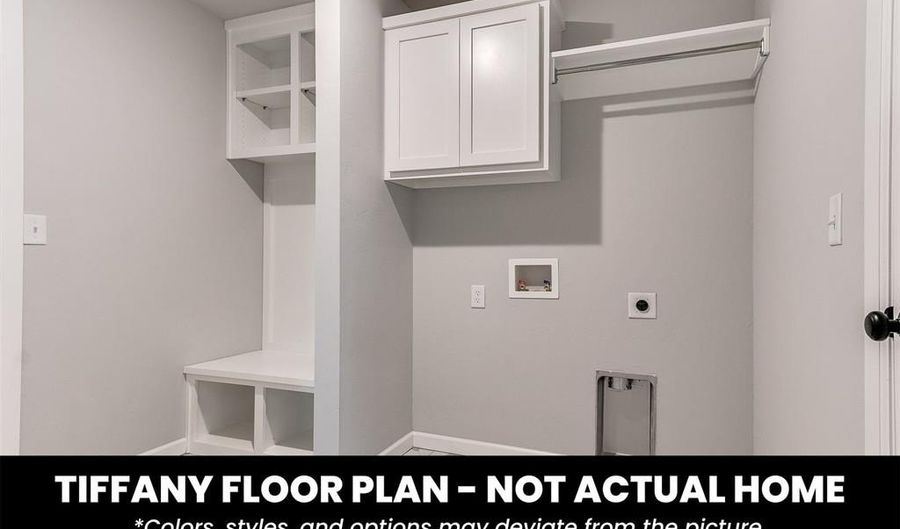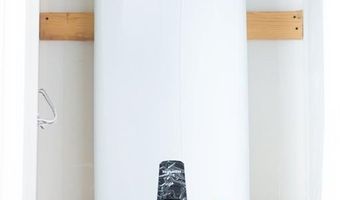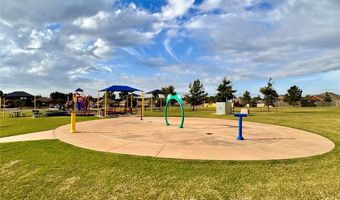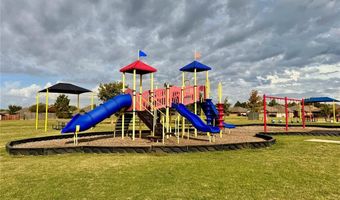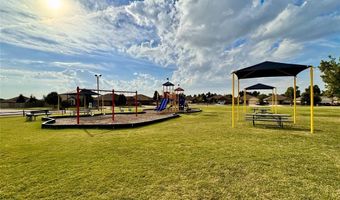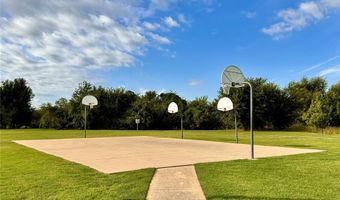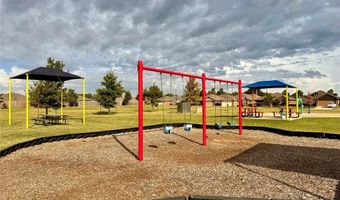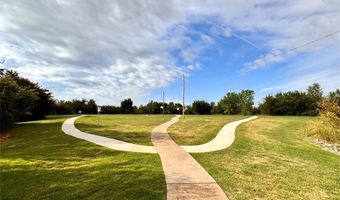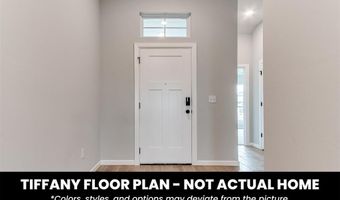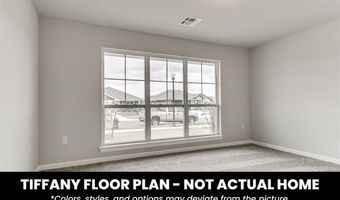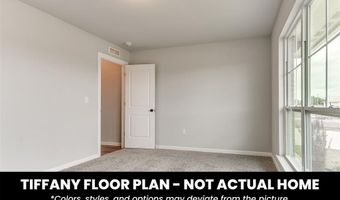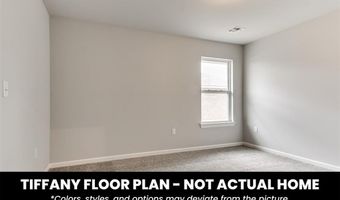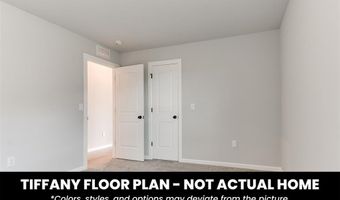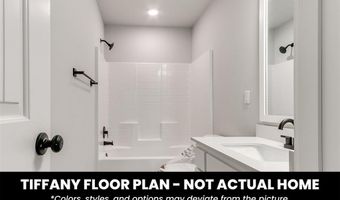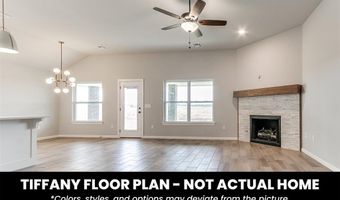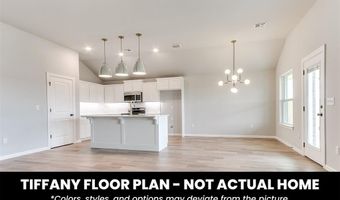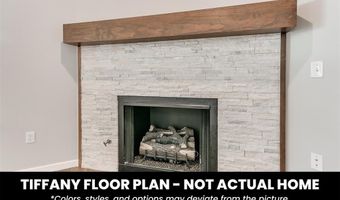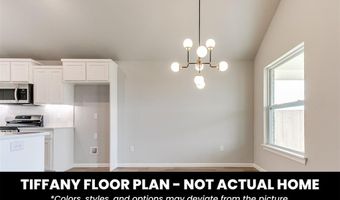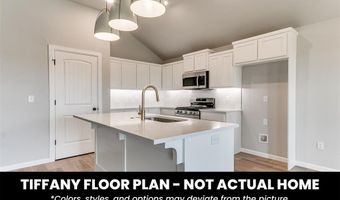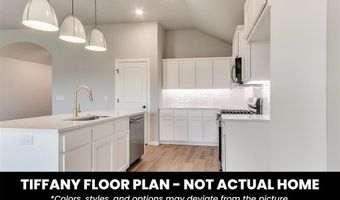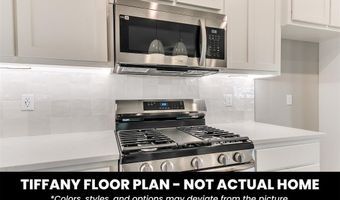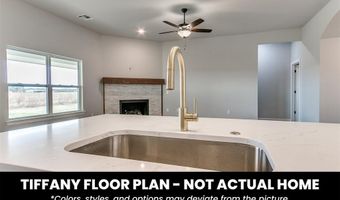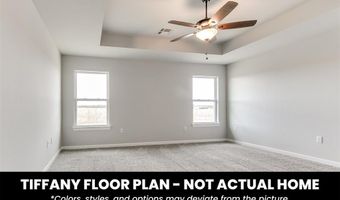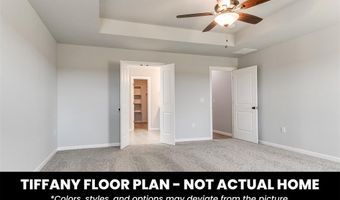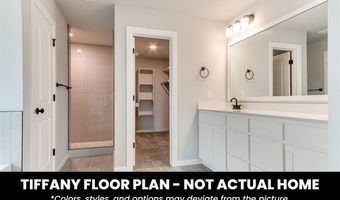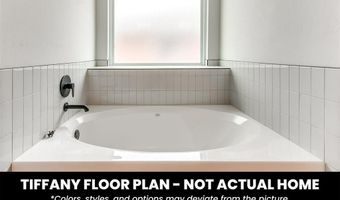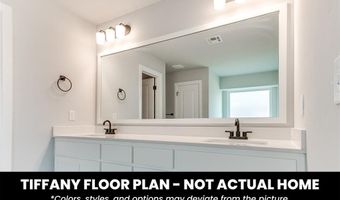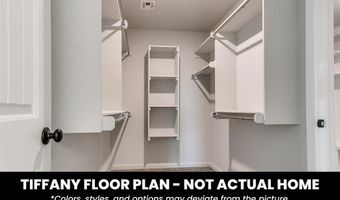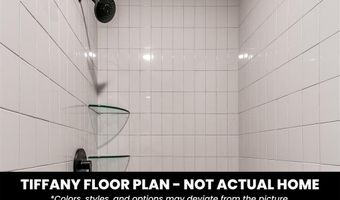1105 Redwood Creek Dr Yukon, OK 73099
Snapshot
Description
Fall in love with the beautifully crafted Tiffany floor plan—an open, three-bedroom, two-bathroom layout that blends elegance with everyday comfort. Currently under construction, this home can be reserved prior to completion—call today for details on the current stage! From the barreled ceiling entryway to the spacious living room with a cozy fireplace, this home is perfect for both relaxing and entertaining. The kitchen is a chef’s dream, featuring soft-close cabinetry, quartz countertops, under-cabinet lighting, a large center island, and stainless steel Samsung appliances. A covered back patio just off the living and dining area extends your entertaining space outdoors. The utility room offers added function with a built-in mud bench and direct access to the primary closet—a thoughtful feature that makes daily living more convenient. The primary suite is a true retreat, complete with a tray ceiling and a spa-inspired ensuite that includes a doorless walk-in tiled shower, separate soaking garden tub, dual vanities, and a private water closet. Located in The Sycamores with quick access to I-40, and minutes from Will Rogers Airport, Oklahoma City Community College, Hobby Lobby Headquarters, and Tinker AFB, this community is also part of the sought-after Mustang school district and features two neighborhood parks with a playground, picnic and basketball areas, and a splash pad. Call today to schedule your visit and make this stunning home yours!
More Details
Features
History
| Date | Event | Price | $/Sqft | Source |
|---|---|---|---|---|
| Listed For Sale | $327,856 | $175 | Central OK Real Estate Group |
Expenses
| Category | Value | Frequency |
|---|---|---|
| Home Owner Assessments Fee | $175 | Annually |
Taxes
| Year | Annual Amount | Description |
|---|---|---|
| $0 |
Nearby Schools
Elementary School Parkland Elementary School | 2.1 miles away | PK - 05 | |
Elementary School Shedeck Elementary School | 2.2 miles away | PK - 05 | |
Middle School Independence Middle School | 2.6 miles away | 06 - 08 |
