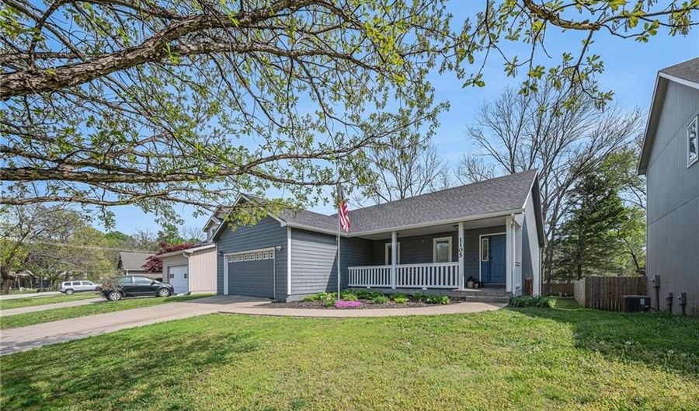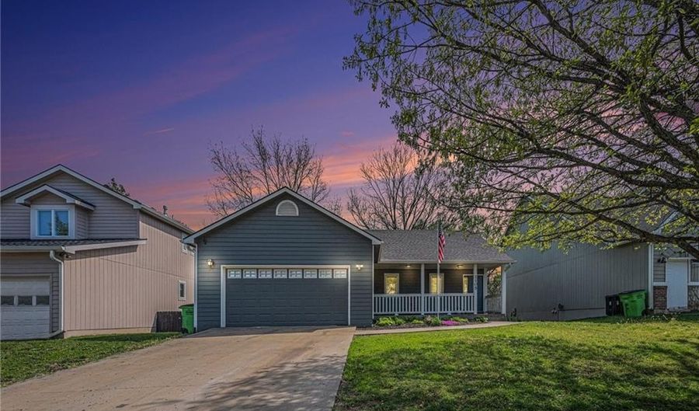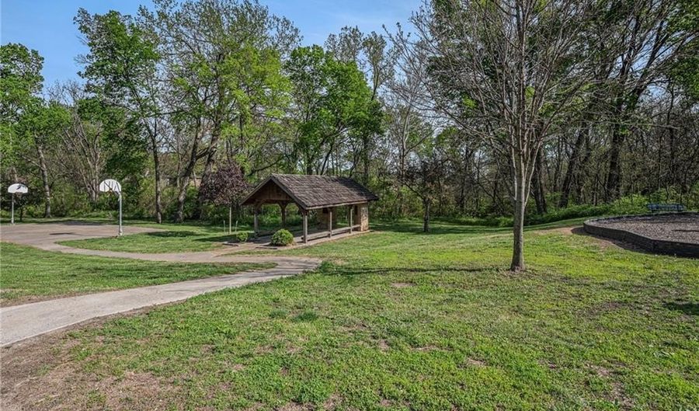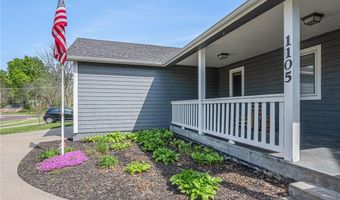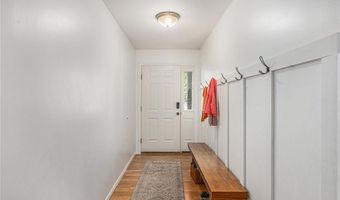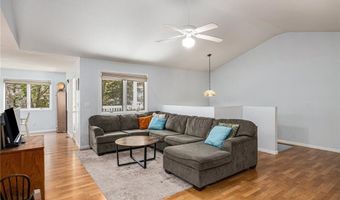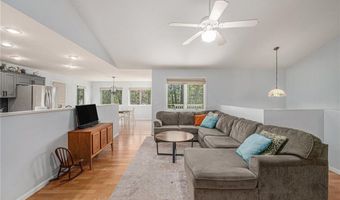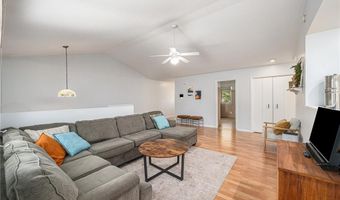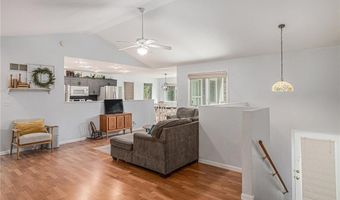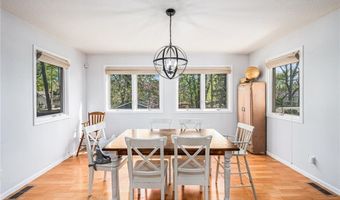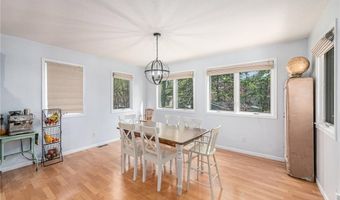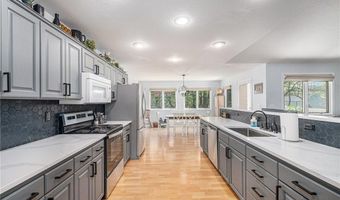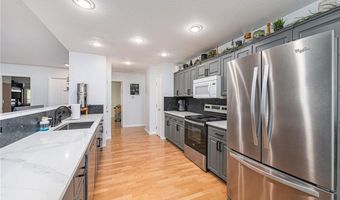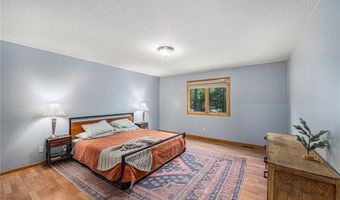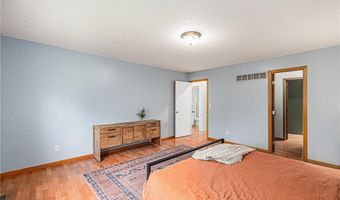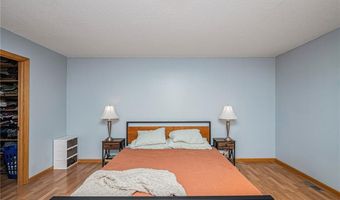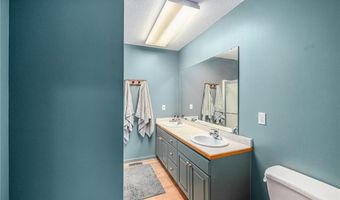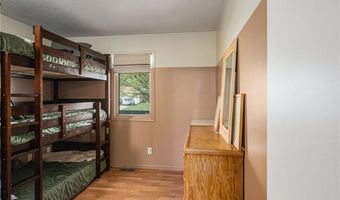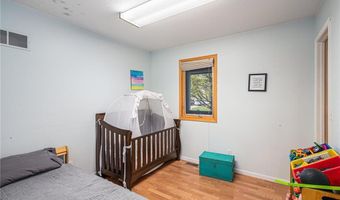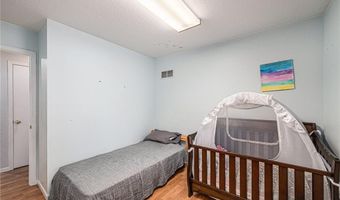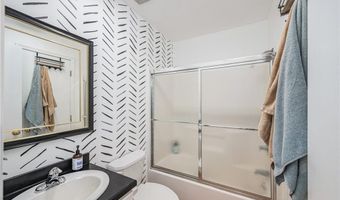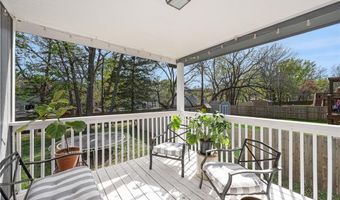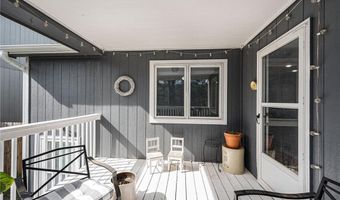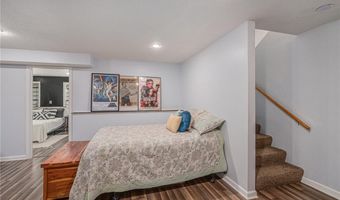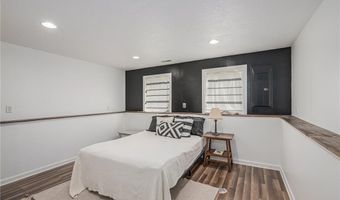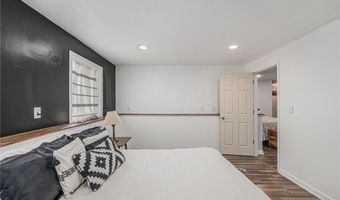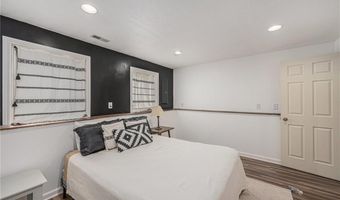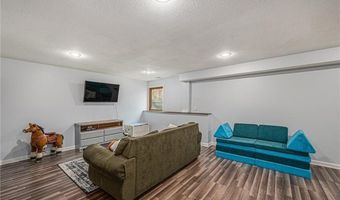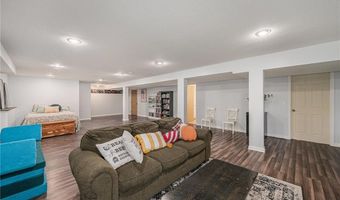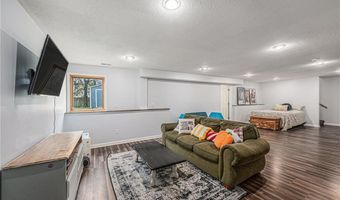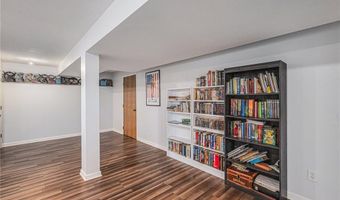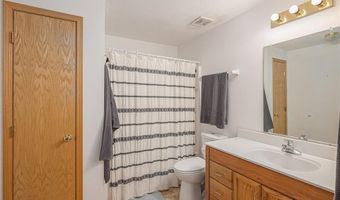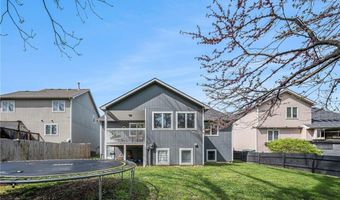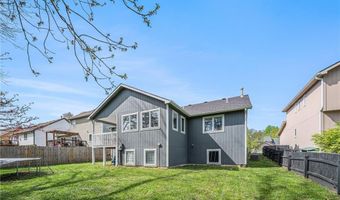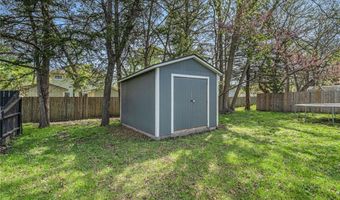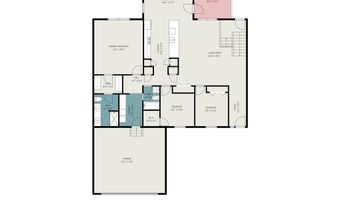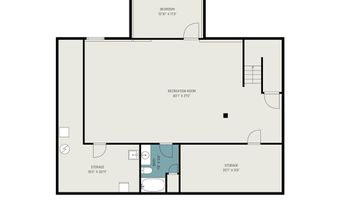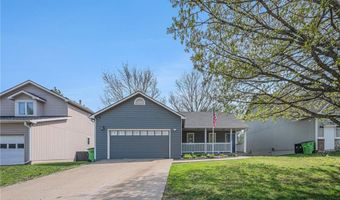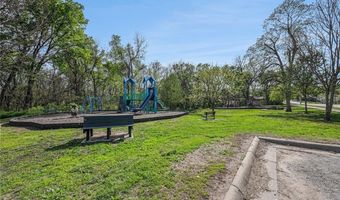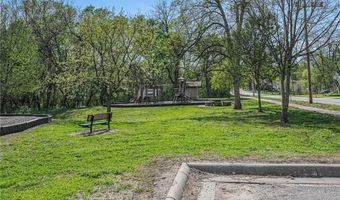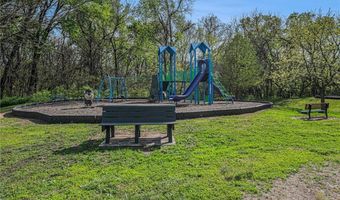1105 Grove St Baldwin City, KS 66006
Snapshot
Description
Y’all, this home is a GEM! It boasts main level living in this ranch style home; 3 bedrooms and 2 bathrooms on the main (as well as the laundry room!) with a full finished basement underneath. With lots of room to entertain you can utilize the spacious living room, beautifully updated kitchen and the covered deck area to have the whole neighborhood over for a cookout. The lower level has another bedroom/bathroom and a huge family room that could be used for countless purposes. Perfectly situated on a quiet cul-de-sac, you have easy access to downtown, the local golf course, the nearby park or a newly built trail that leads directly to the elementary schools. Updates include finishing the basement, updated kitchen, new dishwasher and range, new air conditioner, new hot water heater, new roof, security system and a mini split that has been added to climate control the garage. This home has it all so make it yours today!
More Details
Features
History
| Date | Event | Price | $/Sqft | Source |
|---|---|---|---|---|
| Listed For Sale | $395,000 | $135 | KW Diamond Partners |
Nearby Schools
Elementary School Baldwin Elementary Primary | 0.4 miles away | PK - 02 | |
Elementary School Baldwin Elementary Intermediate Center | 0.4 miles away | 03 - 05 | |
High School Baldwin High School | 0.4 miles away | 09 - 12 |
