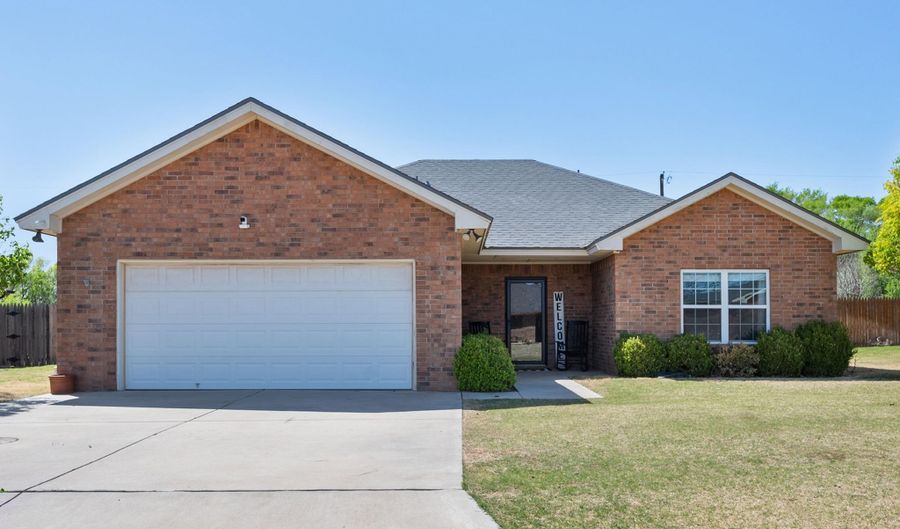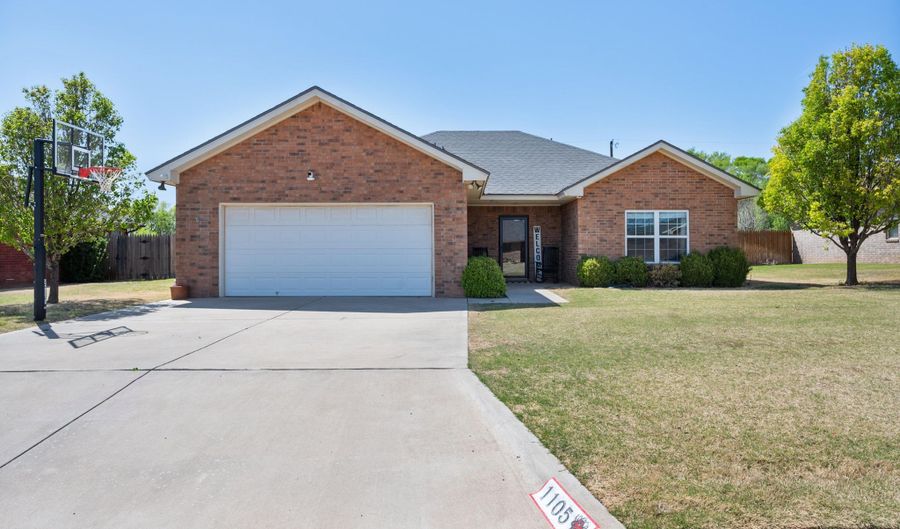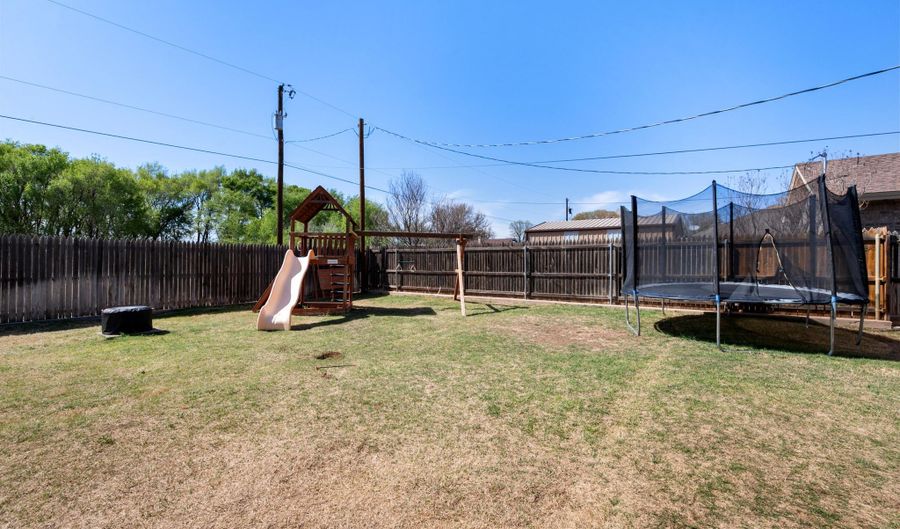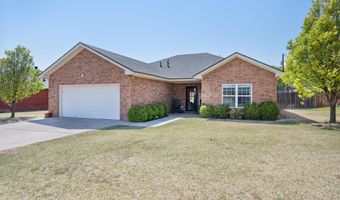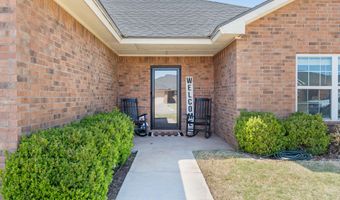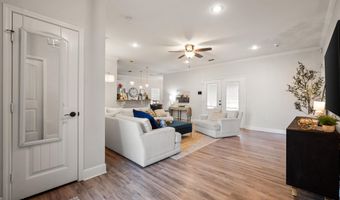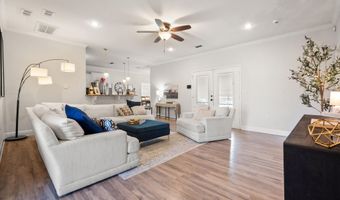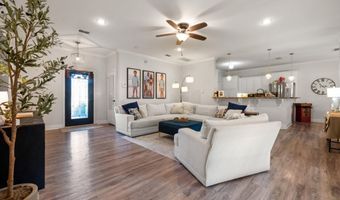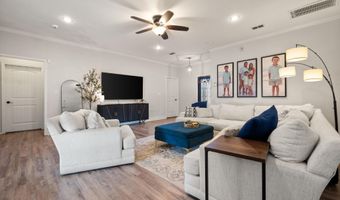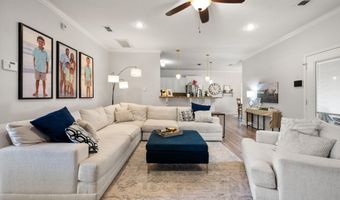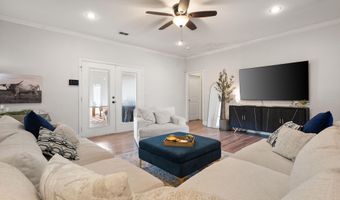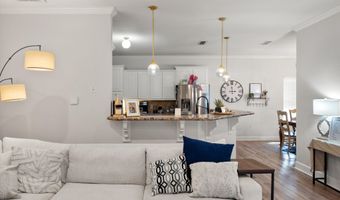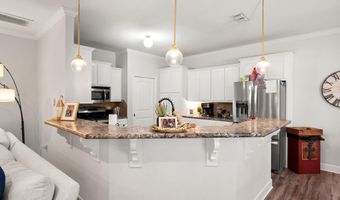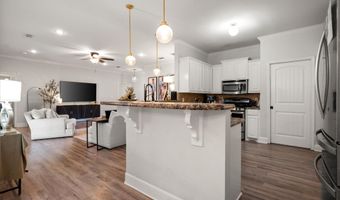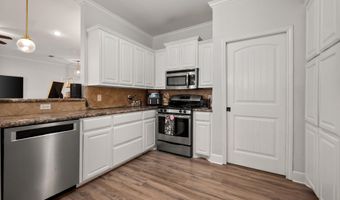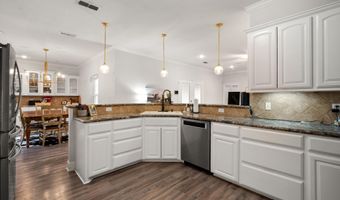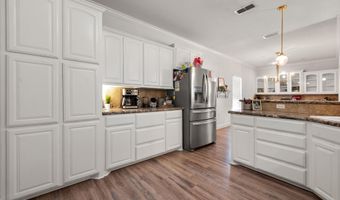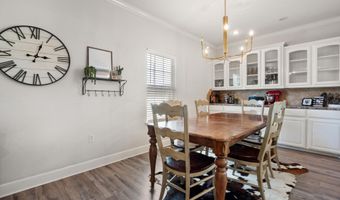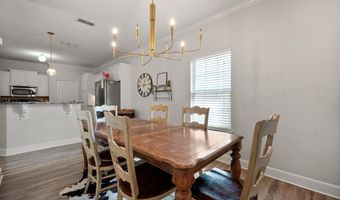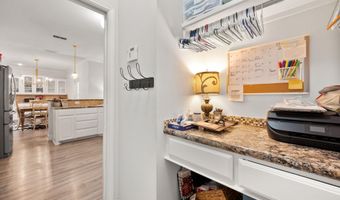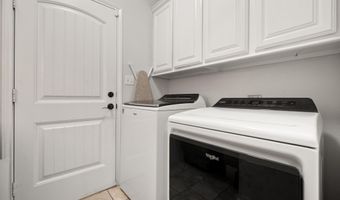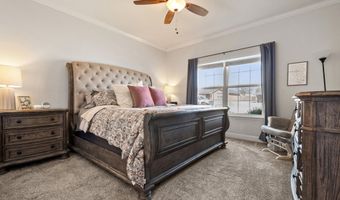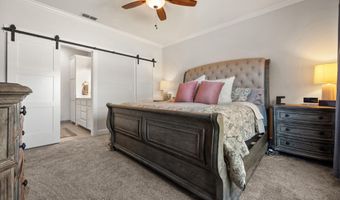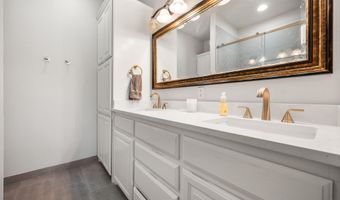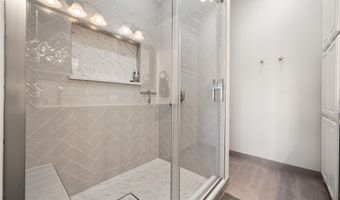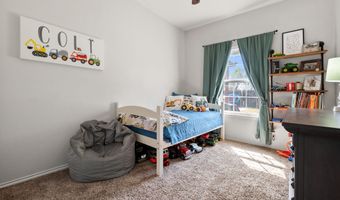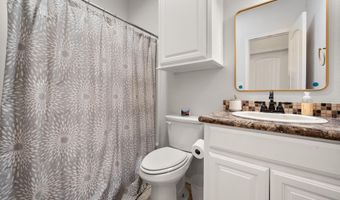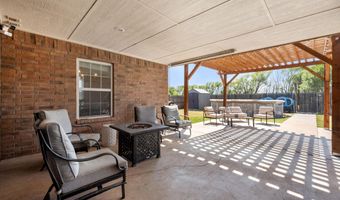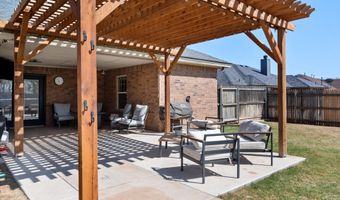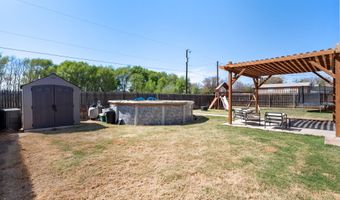1105 Deer Ct Abernathy, TX 79311
Price
$275,000
Listed On
Type
For Sale
Status
Active
3 Beds
2 Bath
1549 sqft
Asking $275,000
Snapshot
Type
For Sale
Category
Purchase
Property Type
Residential
Property Subtype
Single Family Residence
MLS Number
202553083
Parcel Number
110637
Property Sqft
1,549 sqft
Lot Size
0.22 acres
Year Built
2014
Year Updated
Bedrooms
3
Bathrooms
2
Full Bathrooms
2
3/4 Bathrooms
0
Half Bathrooms
0
Quarter Bathrooms
0
Lot Size (in sqft)
9,583.2
Price Low
-
Room Count
7
Building Unit Count
-
Condo Floor Number
-
Number of Buildings
-
Number of Floors
0
Parking Spaces
2
Legal Description
Park View Unit 1 Lot 14
Special Listing Conditions
Auction
Bankruptcy Property
HUD Owned
In Foreclosure
Notice Of Default
Probate Listing
Real Estate Owned
Short Sale
Third Party Approval
Description
Charming family home in the heart of Abernathy, TX. Welcome to this beautiful 3 bedroom, 2 bath home nestled in this friendly small town. Designed with both style and function in mind, this home features an open-concept floor plan that effortlessly blends living, dining and kitchen spaces- perfect for modern family living and entertaining. Updated with a timeless, neutral palette and clean, classic lines, the interior offers a bright and inviting space. The spacious backyard is ideal for gatherings and play, complete with a grand pergola and an above ground pool for those beautiful days. Located in an excellent school district and surrounded by a great community, don't miss your chance to make this lovely home your own!
More Details
MLS Name
Lubbock Association of Realtors
Source
ListHub
MLS Number
202553083
URL
MLS ID
LAORTX
Virtual Tour
PARTICIPANT
Name
Lacey Hegi
Primary Phone
(806) 241-4925
Key
3YD-LAORTX-812023201
Email
laceyhegi@gmail.com
BROKER
Name
Payne Family Realty
Phone
(806) 368-8712
OFFICE
Name
ALL Real Estate, LLC
Phone
(806) 543-6095
Copyright © 2025 Lubbock Association of Realtors. All rights reserved. All information provided by the listing agent/broker is deemed reliable but is not guaranteed and should be independently verified.
Features
Basement
Dock
Elevator
Fireplace
Greenhouse
Hot Tub Spa
New Construction
Pool
Sauna
Sports Court
Waterfront
Appliances
Dishwasher
Garbage Disposer
Microwave
Range
Washer
Architectural Style
New Traditional
Construction Materials
Brick
Exterior
Cul-de-sac
Landscaped
Sprinklers In Front
Sprinklers In Rear
Covered
Front Porch
Patio
Above Ground
Flooring
Carpet
Vinyl
Heating
Central Furnace
Interior
Breakfast Bar
Built-in Features
Granite Counters
Open Floorplan
Recessed Lighting
Walk-in Closet(s)
Parking
Driveway
Garage
On Street
Patio and Porch
Patio
Porch
Roof
Composition
Rooms
Bathroom 1
Bathroom 2
Bedroom 1
Bedroom 2
Bedroom 3
Dining Room
Kitchen
Living Room
History
| Date | Event | Price | $/Sqft | Source |
|---|---|---|---|---|
| Listed For Sale | $275,000 | $178 | ALL Real Estate, LLC |
Taxes
| Year | Annual Amount | Description |
|---|---|---|
| $4,727 |
Nearby Schools
Get more info on 1105 Deer Ct, Abernathy, TX 79311
By pressing request info, you agree that Residential and real estate professionals may contact you via phone/text about your inquiry, which may involve the use of automated means.
By pressing request info, you agree that Residential and real estate professionals may contact you via phone/text about your inquiry, which may involve the use of automated means.
