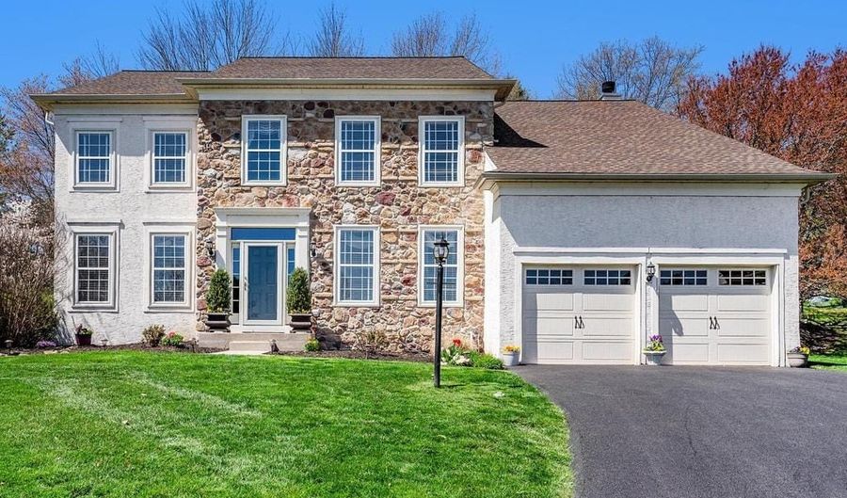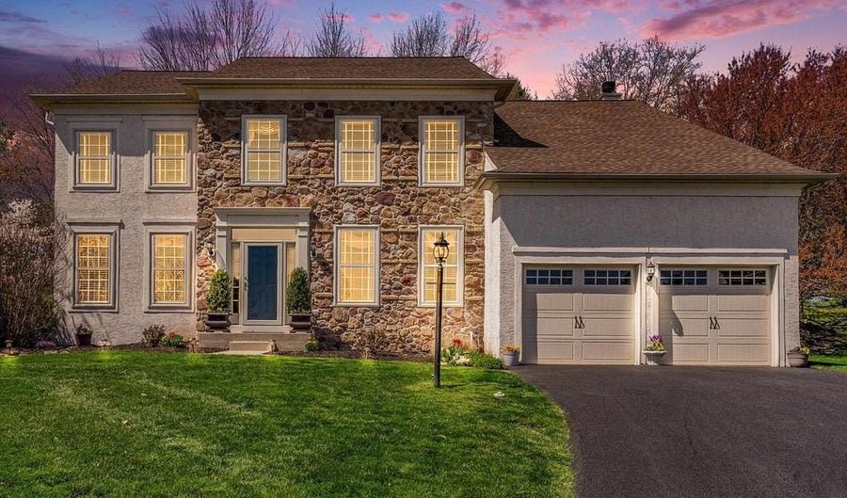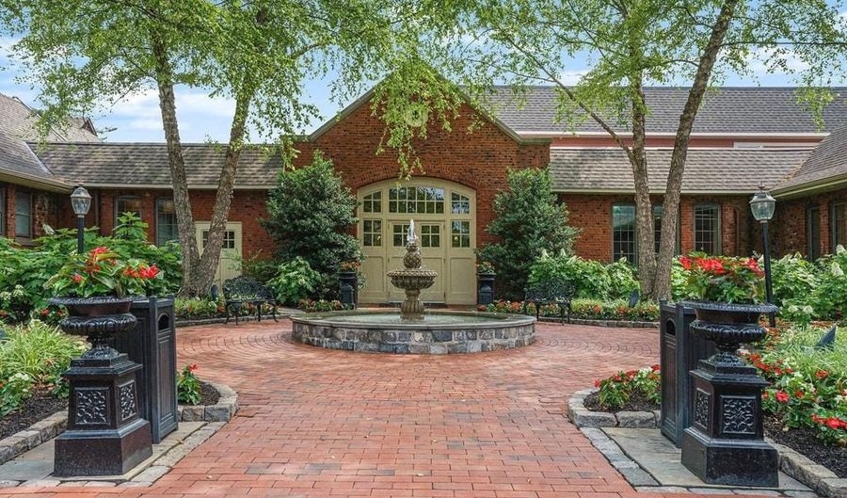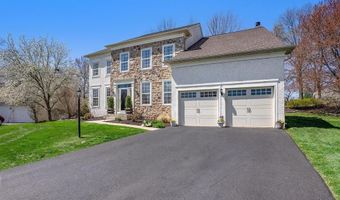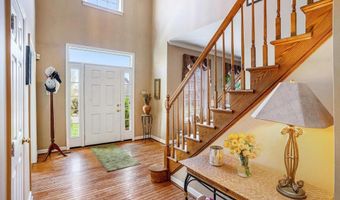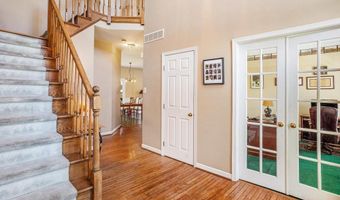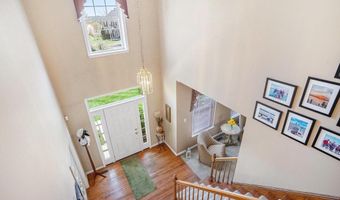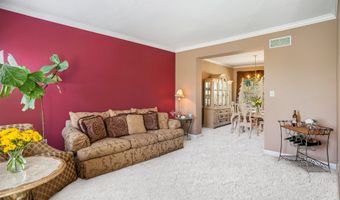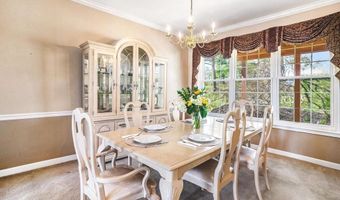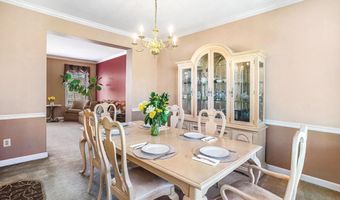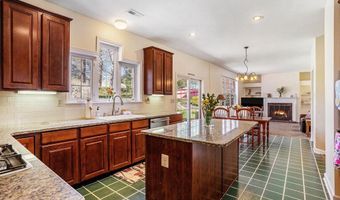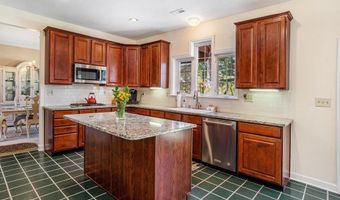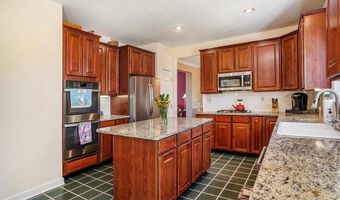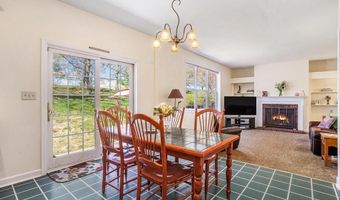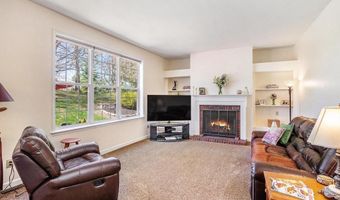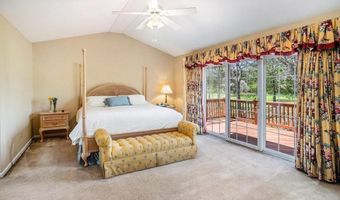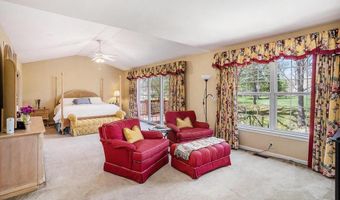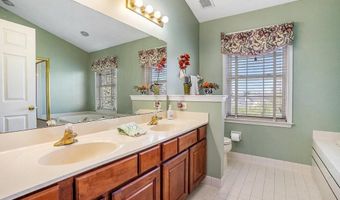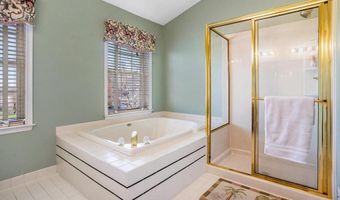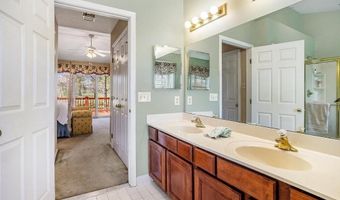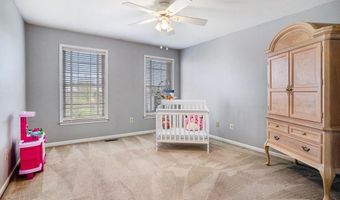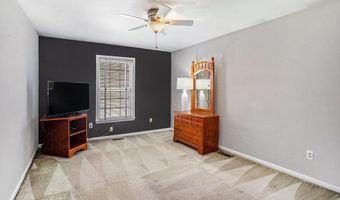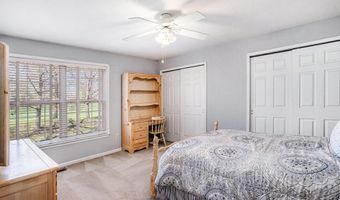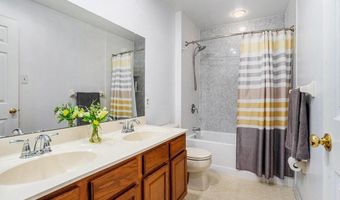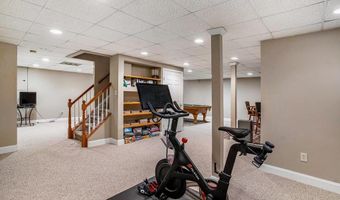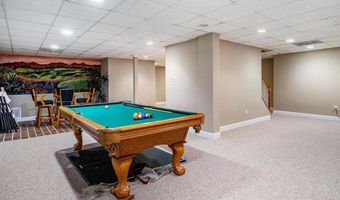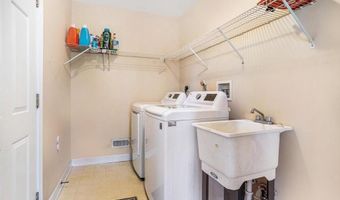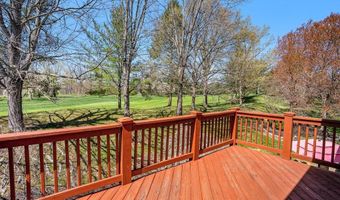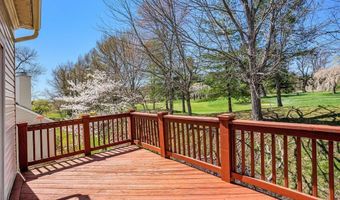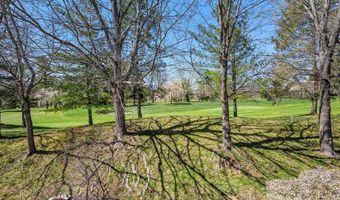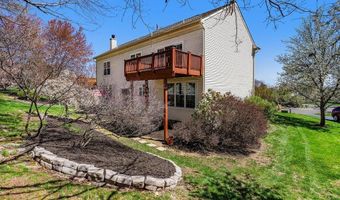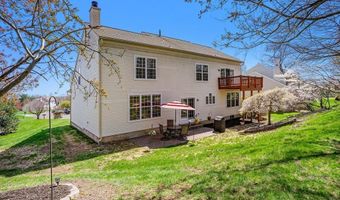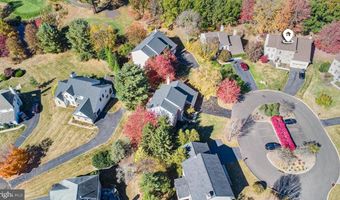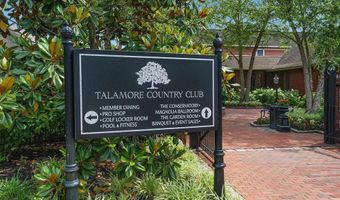1105 BRYNHILL Ct Ambler, PA 19002
Snapshot
Description
As someone who had the pleasure of living on this very pretty street, I can personally say this this is more than just a house.... it' s part of an incredible welcoming neighborhood that truly feels like home! This 4-bedroom, center-hall stone colonial with approximately 3500+ sq. ft. which includes the NEWER finish basement and nestled within the prestigious Talamore Golf Club Community This bright and cheerful home is full of charm and is situated on a peaceful cul-de-sac with breathtaking views of the 5th and 6th fairways, From the striking curb appeal'enhanced by a brand-new front door, custom garage doors, and a freshly paved NEW driveway'to the thoughtfully upgraded interior, every detail has beenmeticulously maintained. A Bonus is the brand NEW CARPETING on the staircase and the entire upstairs. Step inside the two-story foyer with gleaming hardwood floors, which leads you to a lovely private office with glass french doors, the living room open to a formal dining room. The beautifully updated kitchen boasts top-of-the-line stainless steel appliances, a double oven, and a spacious breakfast area that opens to a serene brick patio'perfect for morning coffee or evening gatherings. The adjacent family room, complete with a cozy wood-burning fireplace, provides the perfect space to unwind. The Newly finished basement, already plumbed for future enhancements ( bathroom, wet bar) offers endless possibilities. Upstairs, four generously sized bedrooms each with ceiling fans for added comfort. The luxurious primary suite features a private sitting area, a walk-in closet, and a refurbished spa-like bathroom. and step out onto the Upper private deck and take in the breathtaking golf course views and picturesque sunsets. With being a social member you have access to the clubhouse, 6 free rounds a golf, fitness center, tennis courts, scenic walking trails, fine dining and outside dining at the pool/spa. Less than 5 minutes away from Starbucks, Whole Foods, Trader Joes and so many more great shops. This home is not just a residence' it's a lifestyle. Don't miss the opportunity to own this extraordinary home in one of the most sought-after communities!
More Details
Features
History
| Date | Event | Price | $/Sqft | Source |
|---|---|---|---|---|
| Price Changed | $839,900 -1.18% | $227 | BHHS Fox & Roach Blue Bell | |
| Price Changed | $849,900 -2.86% | $230 | BHHS Fox & Roach Blue Bell | |
| Listed For Sale | $874,900 | $236 | BHHS Fox & Roach Blue Bell |
Taxes
| Year | Annual Amount | Description |
|---|---|---|
| $12,442 |
Nearby Schools
Elementary School Limekiln - Simmons Elementary School | 1.1 miles away | KG - KG | |
Elementary School Lower Gwynedd Elementary School | 2.2 miles away | KG - 05 | |
High School Wissahickon Shs | 2.3 miles away | 09 - 12 |
