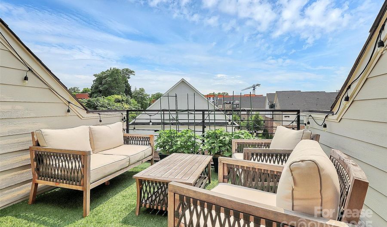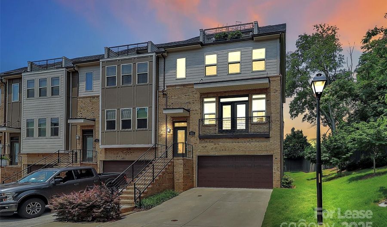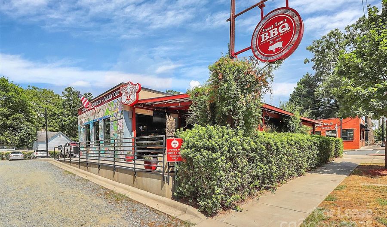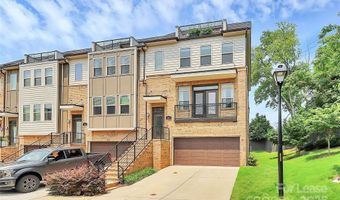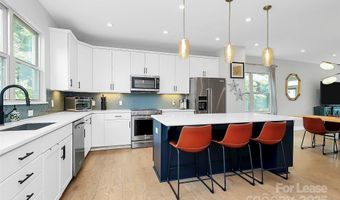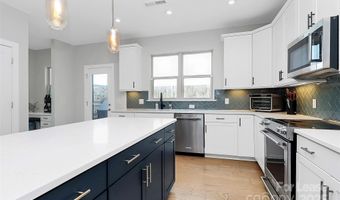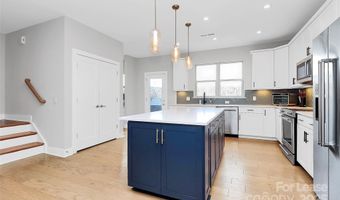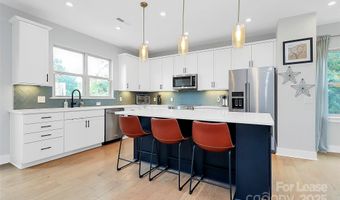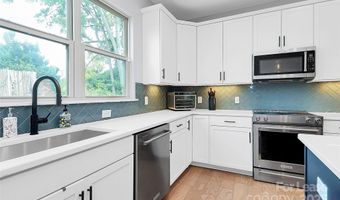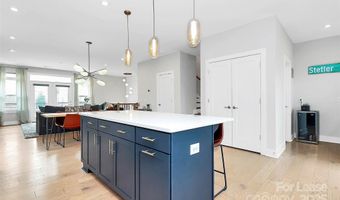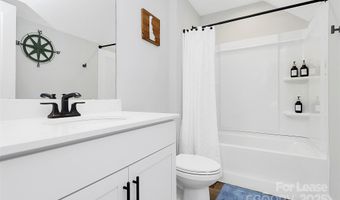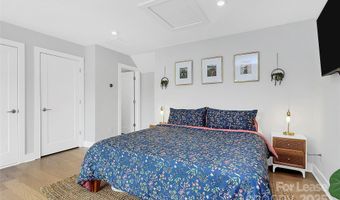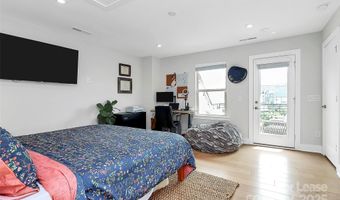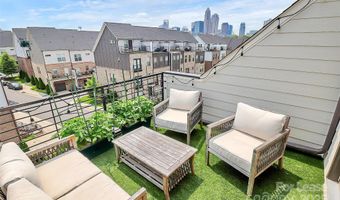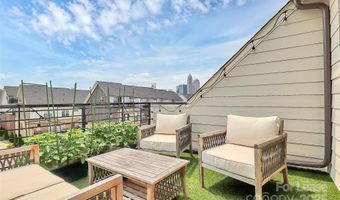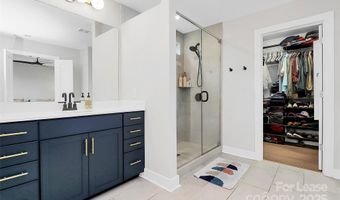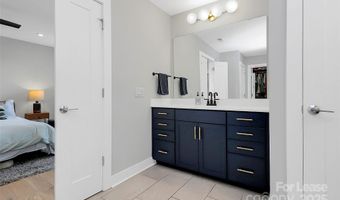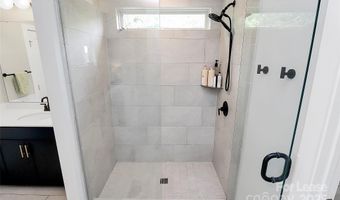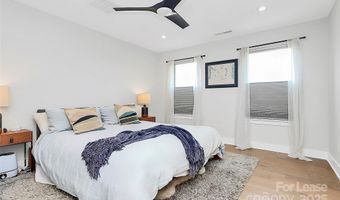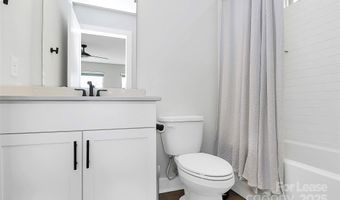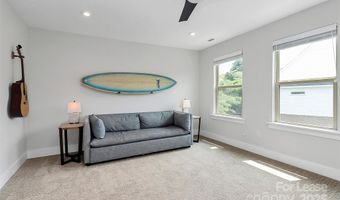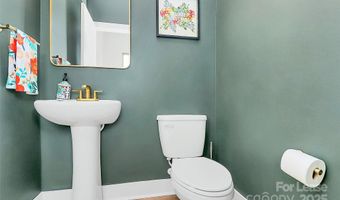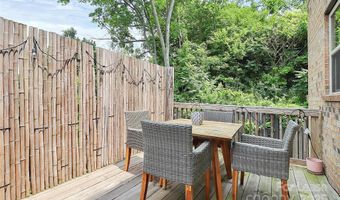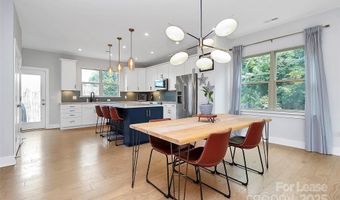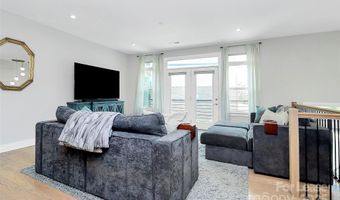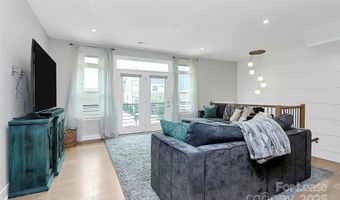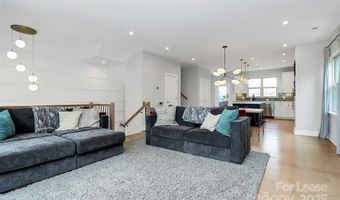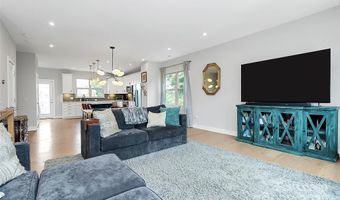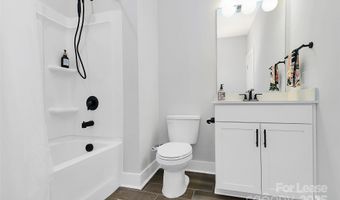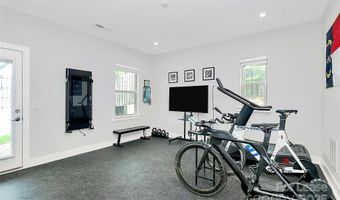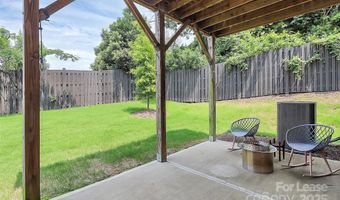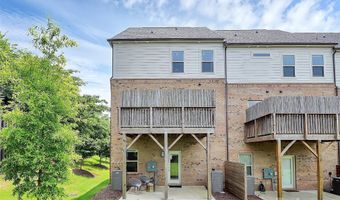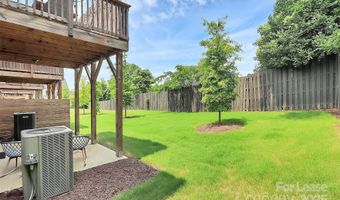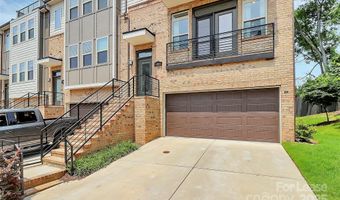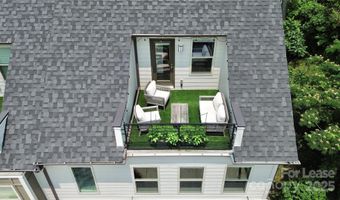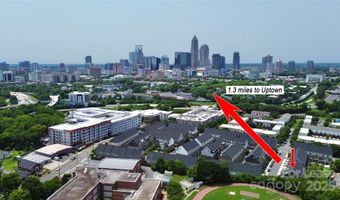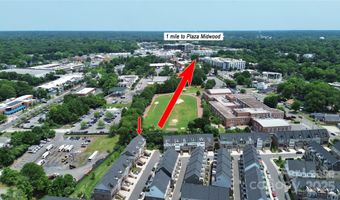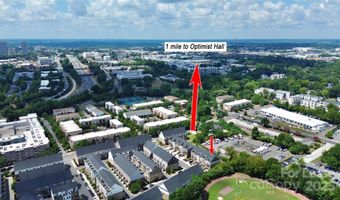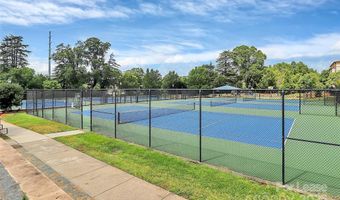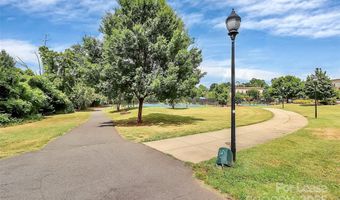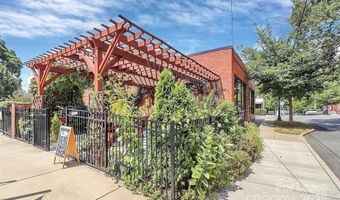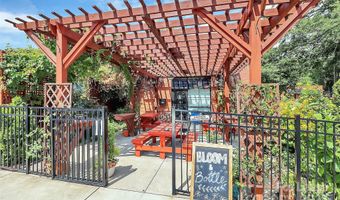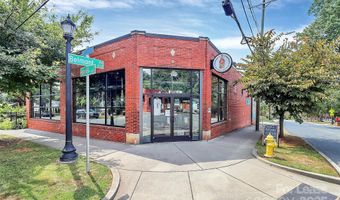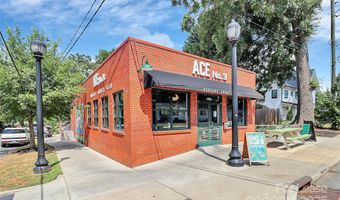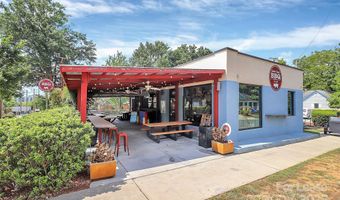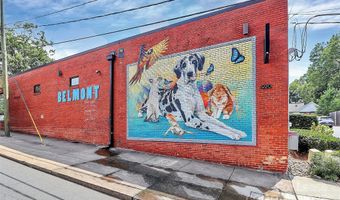11043 Stetler St Charlotte, NC 28204
Snapshot
Description
Nestled in the premier location of Central Point, this exceptional townhome offers unparalleled privacy in the coveted back corner of the community, showcasing breathtaking year-round skyline views from your rooftop patio! Thoughtfully designed & meticulously maintained, the home features custom closets, new w/d, designer lighting & upgraded touches throughout. Every bedroom is equipped w/ its own en-suite bath, while a main-level powder room adds extra convenience. The open-concept main living area flows seamlessly into your gourmet kitchen that stuns with both modern style & functionality. Natural light floods the space, highlighting elegant finishes & creating a warm, inviting ambiance. Outdoor living is elevated with a rare combination of a rooftop patio, an expansive deck off the main level & an exceptionally rare private backyard w/ covered patio. Situated less than 1 miles from Plaza Midwood & Optimist Hall, and just 1.3 miles from Uptown, this location simply can't be beat!
More Details
Features
History
| Date | Event | Price | $/Sqft | Source |
|---|---|---|---|---|
| Price Changed | $4,000 -4.76% | $2 | Yancey Realty, LLC | |
| Price Changed | $4,200 -6.67% | $2 | Yancey Realty, LLC | |
| Listed For Rent | $4,500 | $2 | Yancey Realty, LLC |
Nearby Schools
Middle School Piedmont Open Middle | 0.1 miles away | 06 - 08 | |
Elementary School Elizabeth Trad - Classical | 0.6 miles away | KG - 05 | |
Elementary School First Ward Elementary | 0.5 miles away | KG - 05 |
