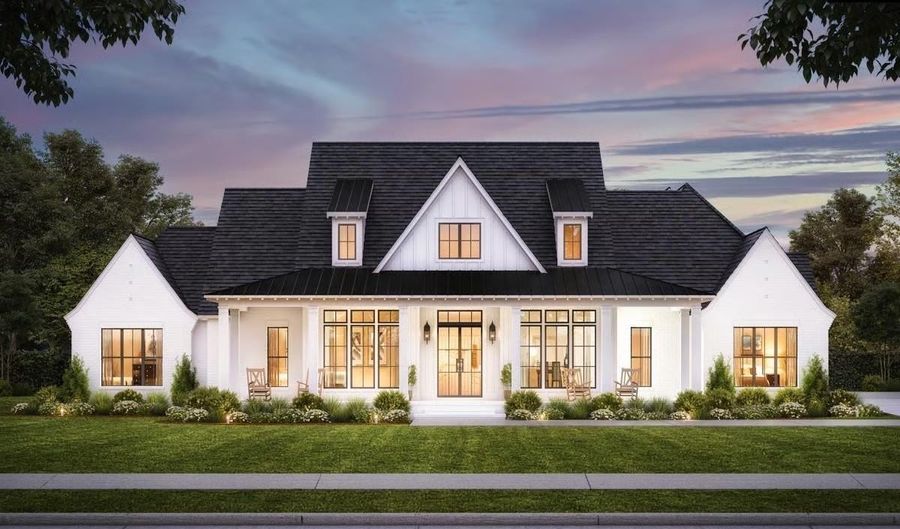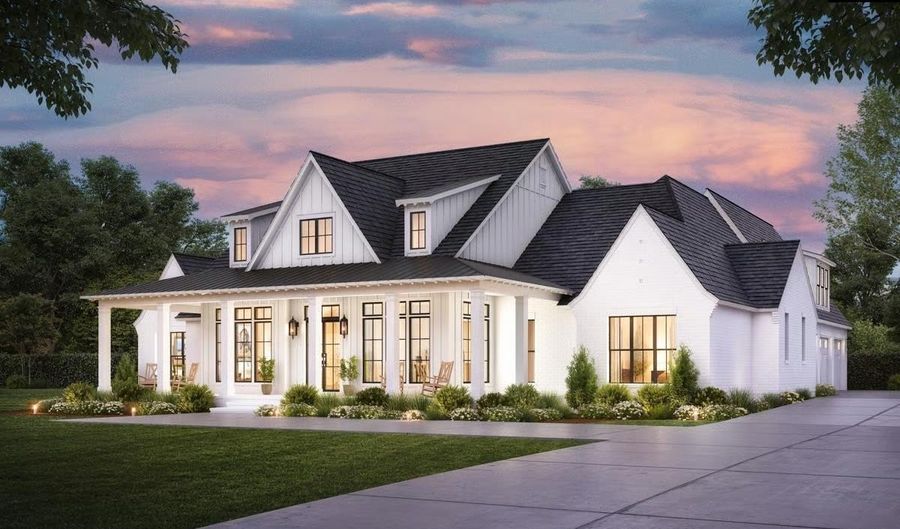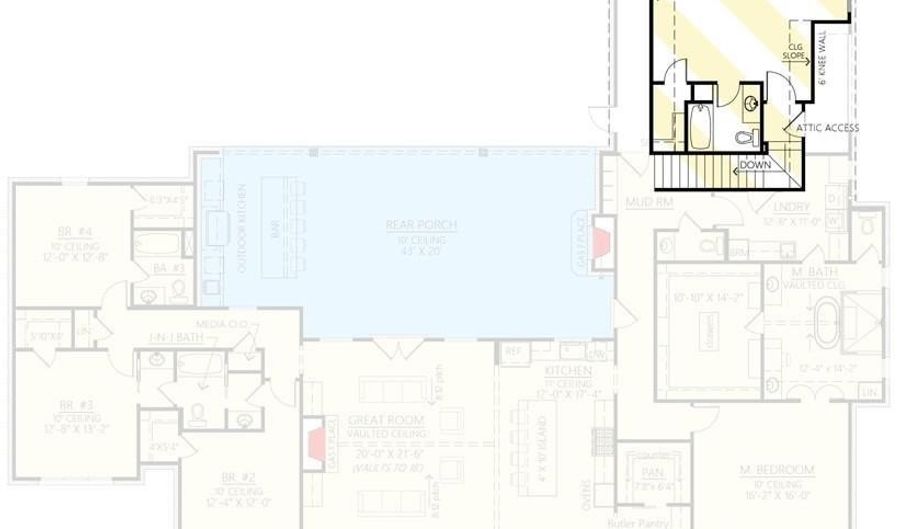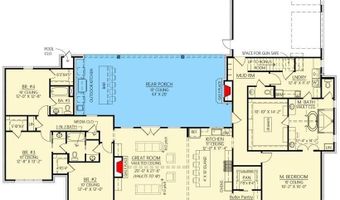11041 Wilson Blvd Blythewood, SC 29016
Snapshot
Description
The Rocky Creek Floor Plan- Sitting on 2 acres. This 5-bed modern farmhouse plan has a balanced exterior with two gables flanking the 8-foot-deep front porch. A gable is centered above the porch and lets light into the foyer and two decorative dormers provide more balance and symmetry to the home.Inside, an open floor plan has the great room with vaulted ceiling open to the kitchen with large island and French doors on the back wall that open to the massive rear porch which serves as an outdoor living room. There, an outdoor fireplace with plenty of room for furniture is on the other.A split bedroom layout maximizes your privacy by placing the master bedroom on the right side of the home. The bathroom has a vaulted ceiling and accesses the enormous walk-in closet as well as the laundry room. Across the home, three bedrooms share two baths, one of them a Jack and Jill.Don't miss the home office. It is concealed by sliding barn doors and located just off the foyer. With views to across the front porch, it makes a great work-from-home retreat. 3-car garage. Disclaimer: CMLS has not reviewed and, therefore, does not endorse vendors who may appear in listings.
More Details
Features
History
| Date | Event | Price | $/Sqft | Source |
|---|---|---|---|---|
| Listed For Sale | $877,750 | $229 | Agent Group Realty |
Nearby Schools
Elementary School Bethel - Hanberry Elementary | 0.6 miles away | PK - 05 | |
High School Blythewood High | 1.2 miles away | 09 - 12 | |
Elementary School Round Top Elementary | 2.7 miles away | PK - 05 |






