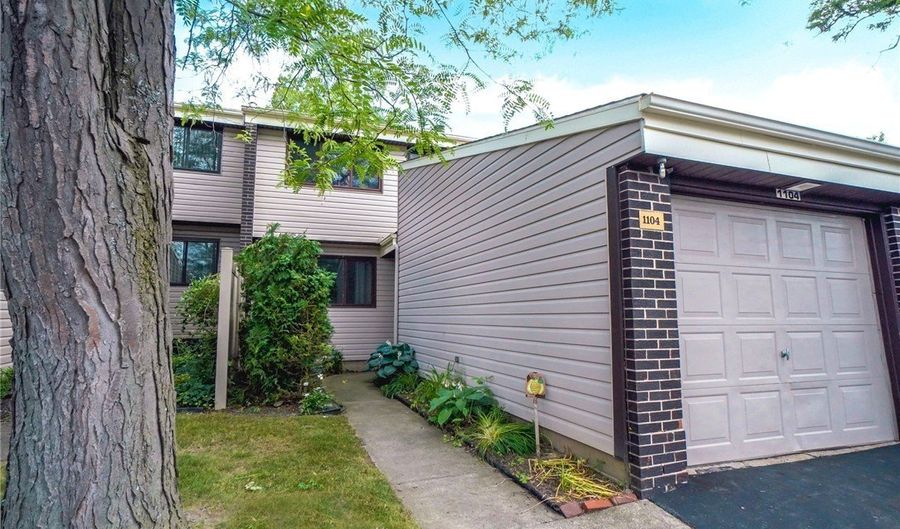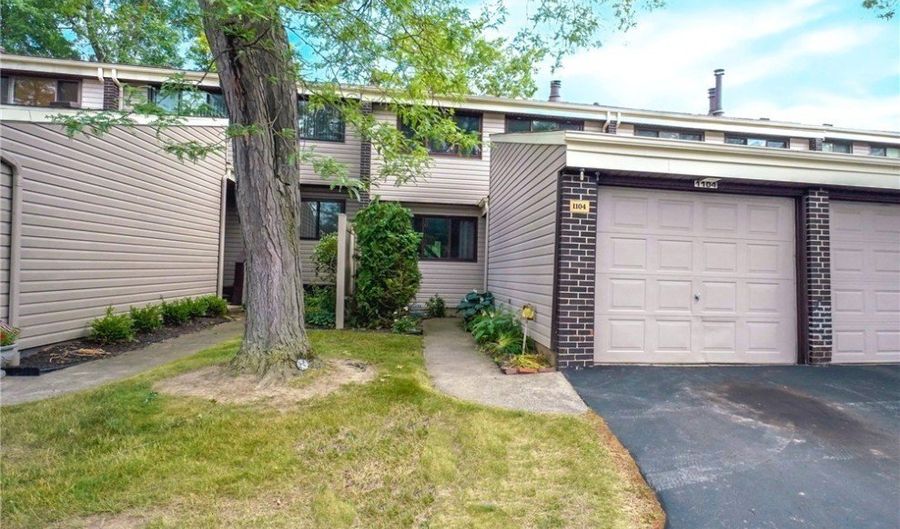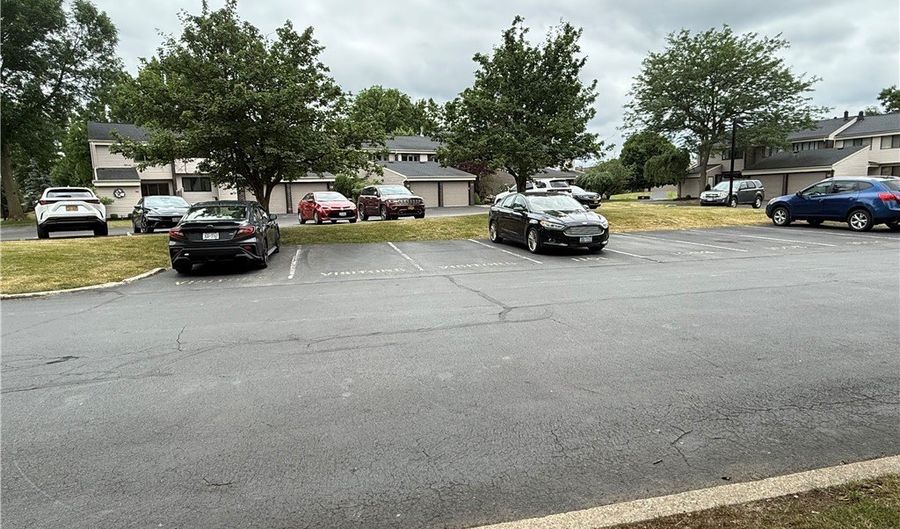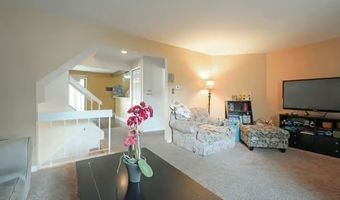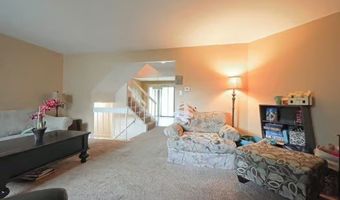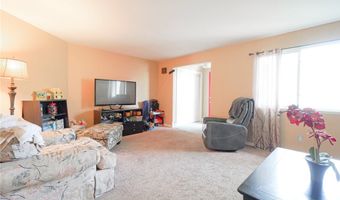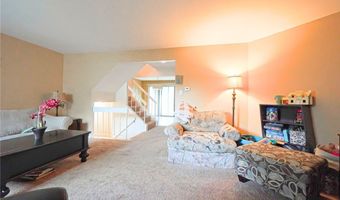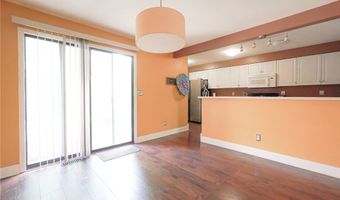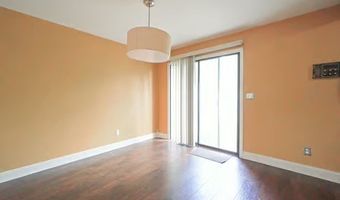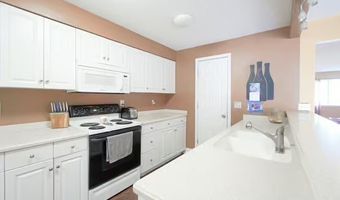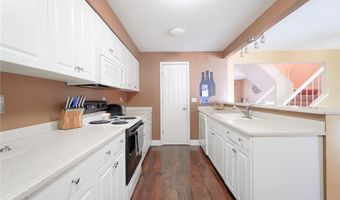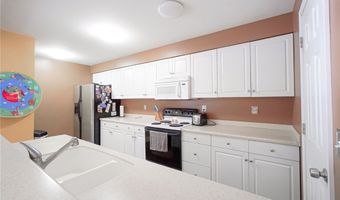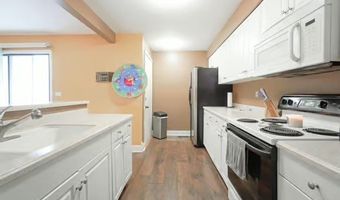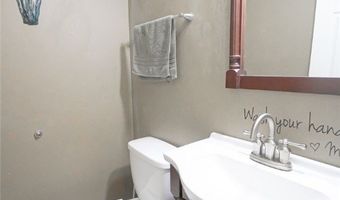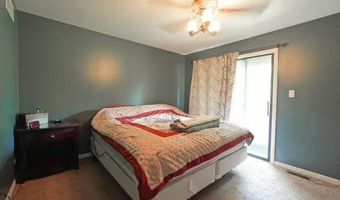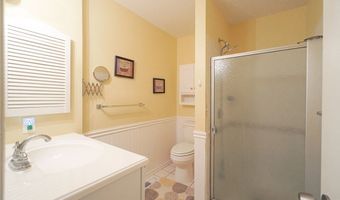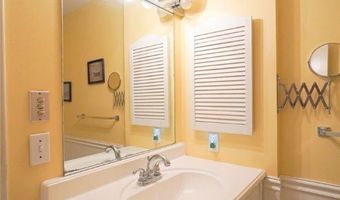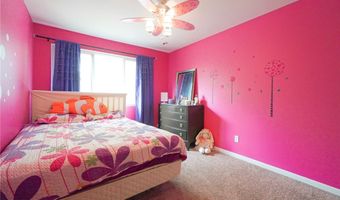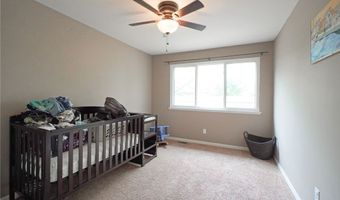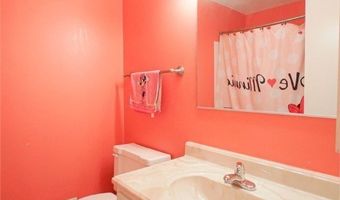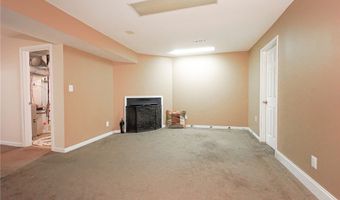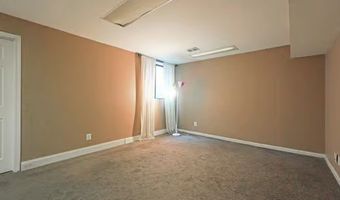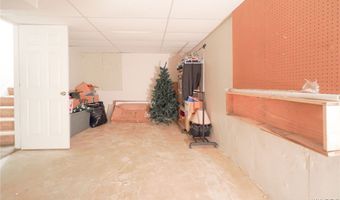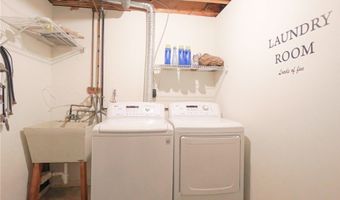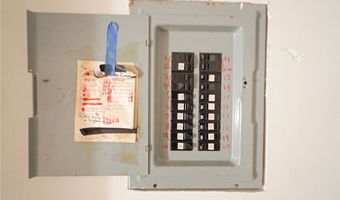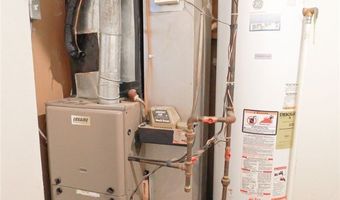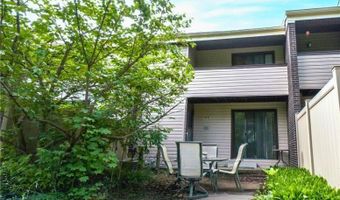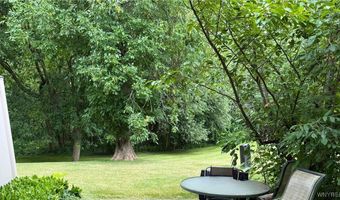1104 Netherton Ct Amherst, NY 14051
Snapshot
Description
Tucked away in the sought-after Forest Edge community, this inviting condo offers the perfect blend of comfort, convenience, and natural beauty. Step out onto your private back patio and enjoy the peaceful views of the surrounding woods—a serene setting to start or end your day. Located just minutes from the prestigious Glen Oak Golf Course, this home features a kitchen with solid surface countertops and windows replaced within the last 5 years. The finished lower level includes storage, laundry and large carpeted room with fireplace and egress window, creating a perfect space for guests, playtime, or entertaining. As part of the Forest Edge community, you'll also enjoy access to 3 pools, tennis courts, and a playground.
Showings begin Saturday, July 12. Offers will be reviewed as they come in
More Details
Features
History
| Date | Event | Price | $/Sqft | Source |
|---|---|---|---|---|
| Listed For Sale | $269,900 | $176 | WNY Metro Roberts Realty |
Expenses
| Category | Value | Frequency |
|---|---|---|
| Home Owner Assessments Fee | $228 | Monthly |
Taxes
| Year | Annual Amount | Description |
|---|---|---|
| $5,114 |
