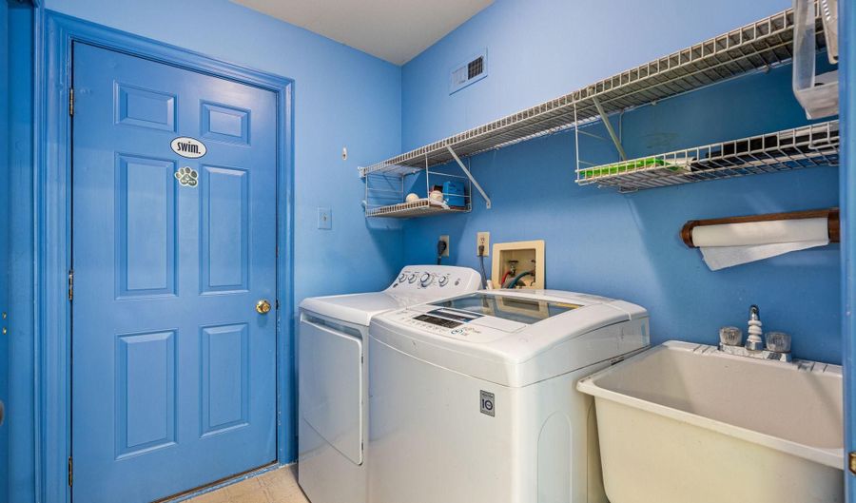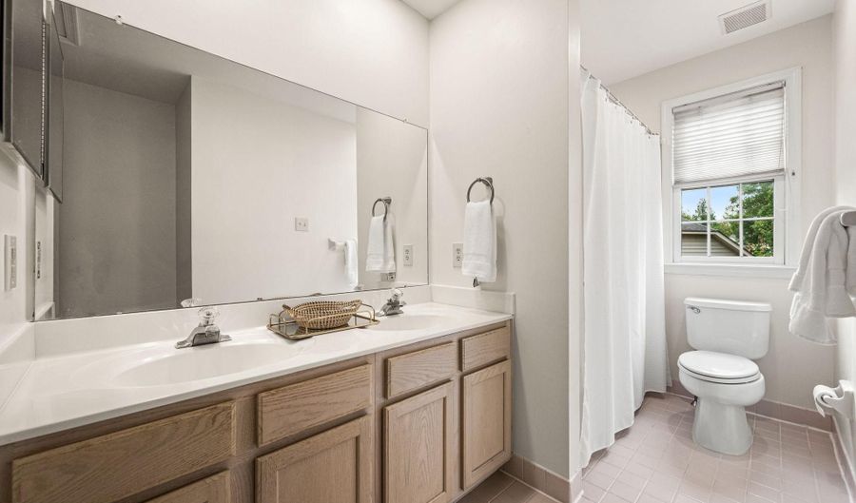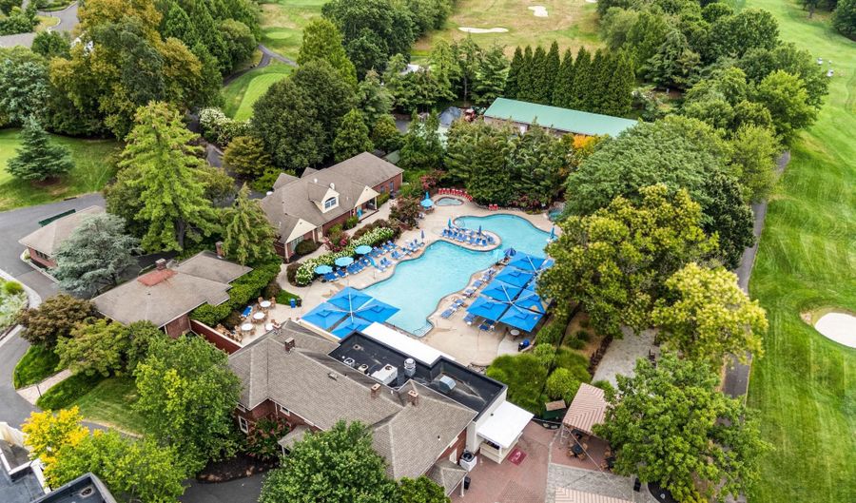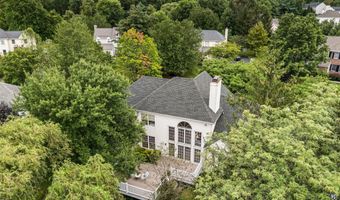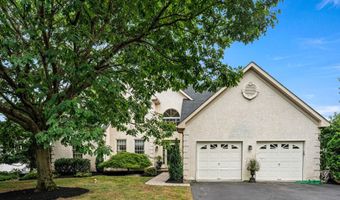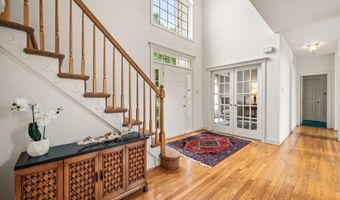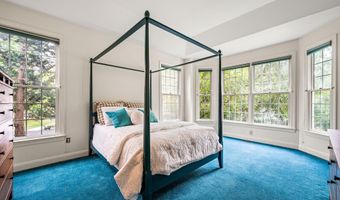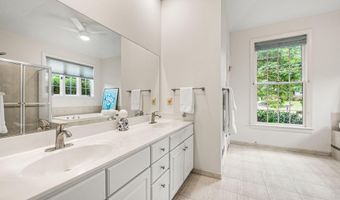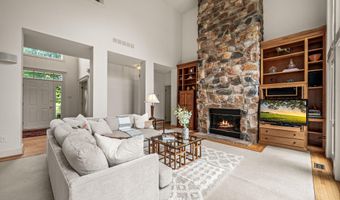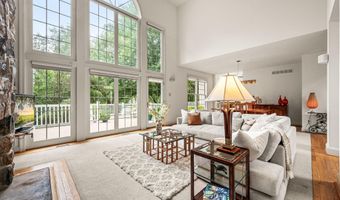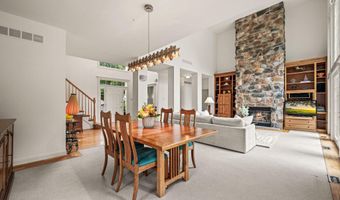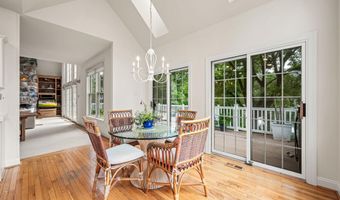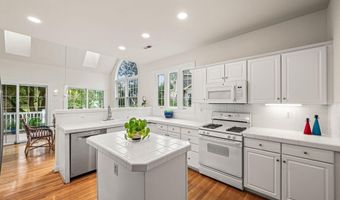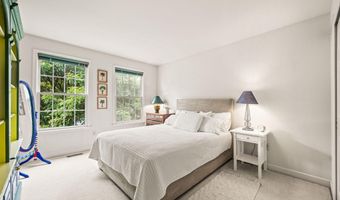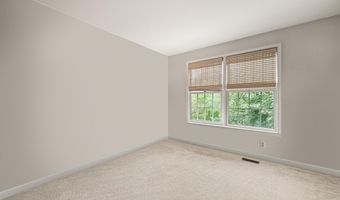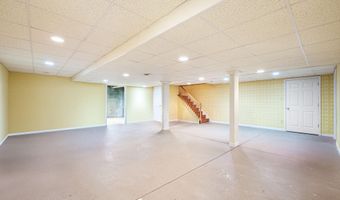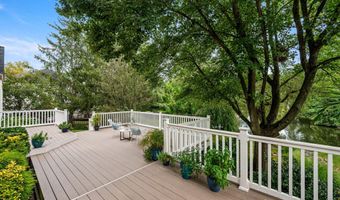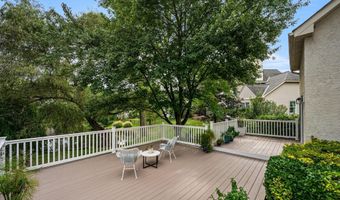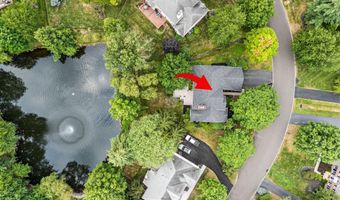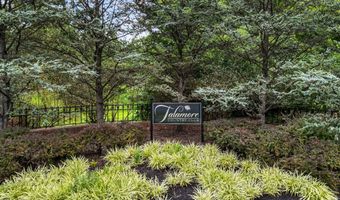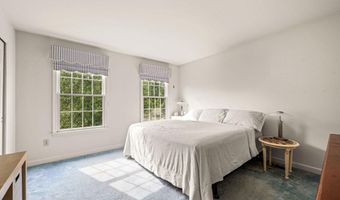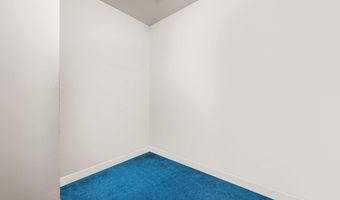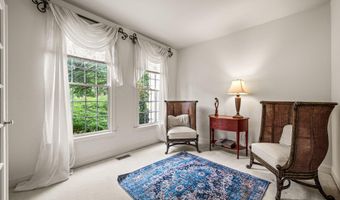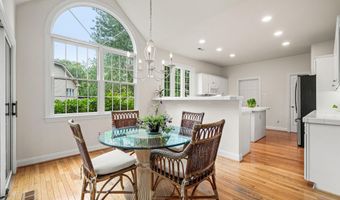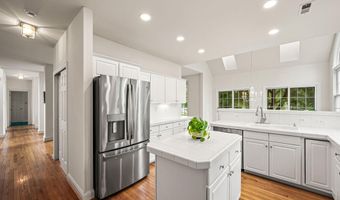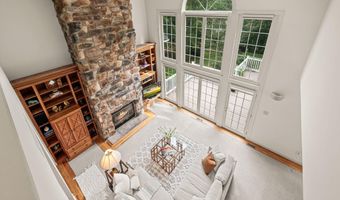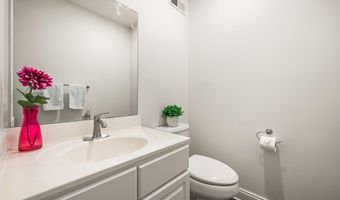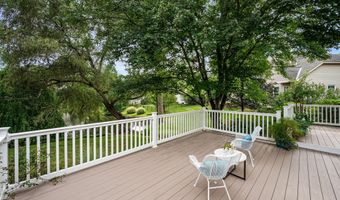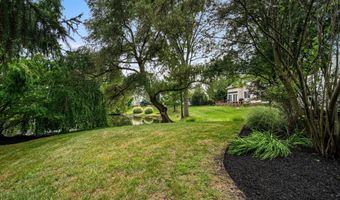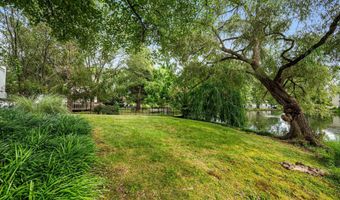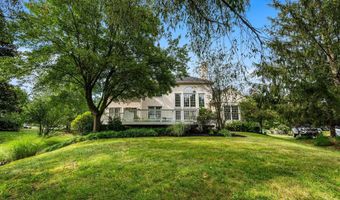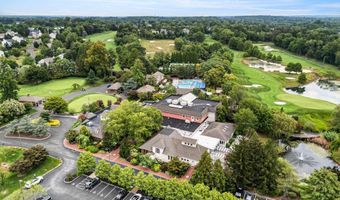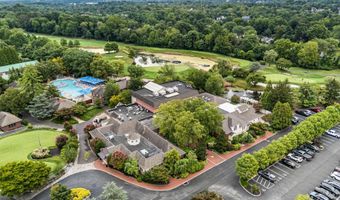1104 ASHRIDGE Ct Ambler, PA 19002
Snapshot
Description
PRICE IMPROVEMENT!!! AND $80,000 buyer credit INCLUDED! Stucco has been professionally tested, enjoy the freedom (and funds!) to refresh the facade exactly to your taste. Rare opportunity to design your dream exterior and add instant value from day one. Discover the ONLY available home in Talamore Country Club, offering a scenic pond view in the prestigious community's heart. Recently refreshed with a modern coat of paint, this beautiful 4-bedroom, 2.5-bathroom residence isn't just a home, it's a lifestyle upgrade. Nestled on a peaceful 0.26-acre lot and offering approximately 3,510 square feet of living space, this home beautifully blends comfort with convenience. An airy, open-concept design welcomes you into bright, sun-washed rooms, perfect for everything from quiet evenings to lively gatherings with friends. Expansive windows let natural light flood every corner, creating a warm and inviting atmosphere throughout. Step out onto the spacious deck, ideal for savoring your morning coffee or relaxing at sunset. Here, every day feels like coming home. The first-floor primary suite delivers privacy and ease, while the additional bedrooms upstairs are ideal for family, guests, or a home office setup. Whether you're hosting weekend dinners or enjoying peaceful evenings overlooking the pond, this home adapts effortlessly to your way of life. Residents of Talamore relish top-tier amenities: a vibrant clubhouse, refreshing swimming, tennis court, energizing fitness center, miles of scenic paths, and of course, access to the championship course that makes this community legendary. With a spacious two-car garage, beautifully landscaped grounds, and a truly welcoming neighborhood vibe, this isn't just a house, it's the place where your next chapter will feel right at home. And if you dream of making it even more yours, there's ample opportunity to add your personal touch and upgrades, creating a space that perfectly reflects your style and vision. Properties in Talamore don't stay on the market long, especially not one with a view like this. Come see what makes this property the one everyone's been waiting for.
More Details
Features
History
| Date | Event | Price | $/Sqft | Source |
|---|---|---|---|---|
| Price Changed | $849,900 -5.04% | $242 | EXP Realty, LLC. | |
| Listed For Sale | $895,000 | $255 | EXP Realty, LLC. |
Taxes
| Year | Annual Amount | Description |
|---|---|---|
| $13,102 |
Nearby Schools
Elementary School Limekiln - Simmons Elementary School | 1.2 miles away | KG - KG | |
Elementary School Lower Gwynedd Elementary School | 2.1 miles away | KG - 05 | |
High School Wissahickon Shs | 2.1 miles away | 09 - 12 |
