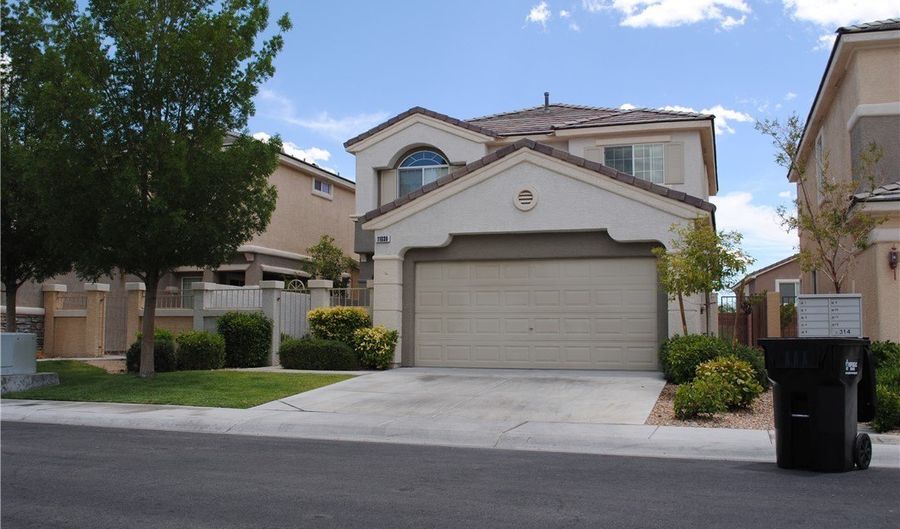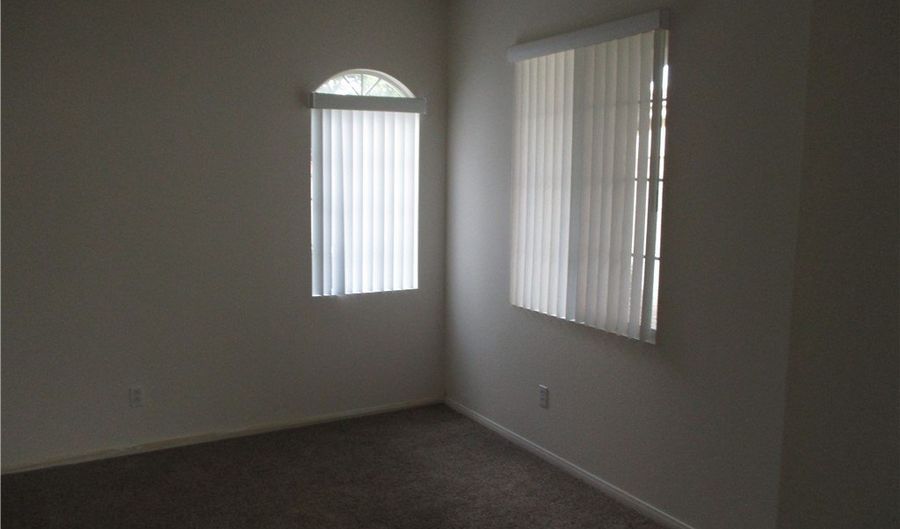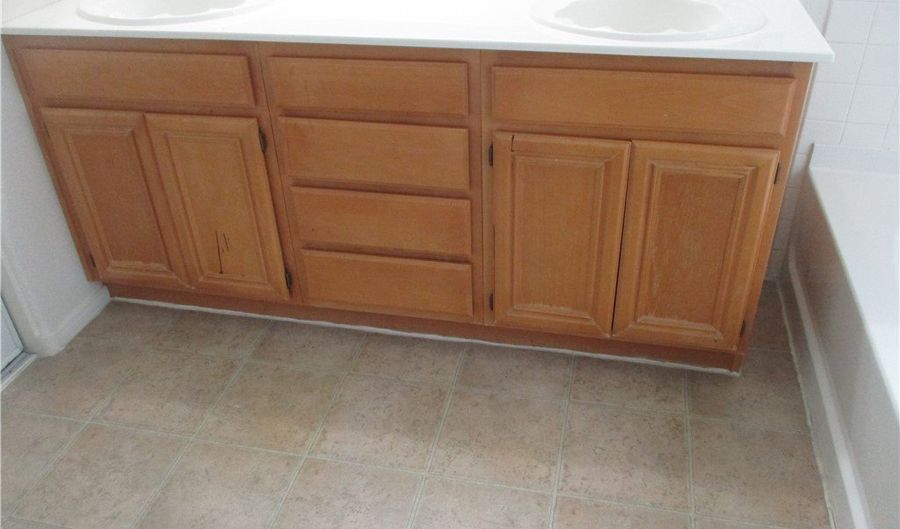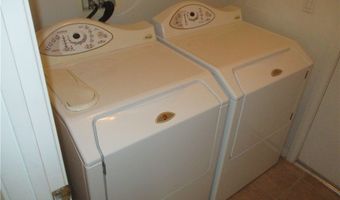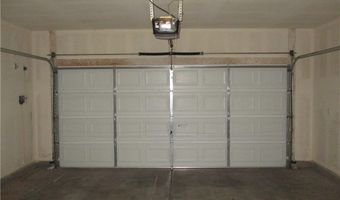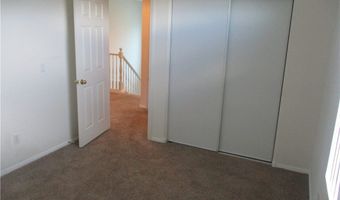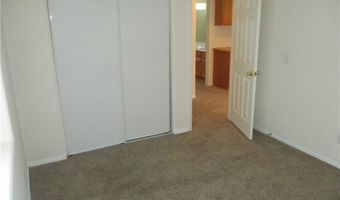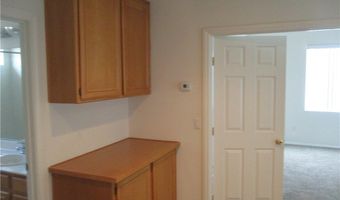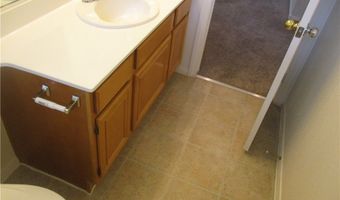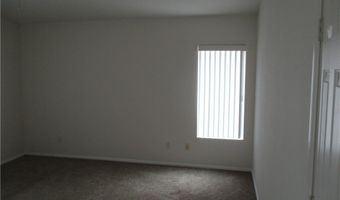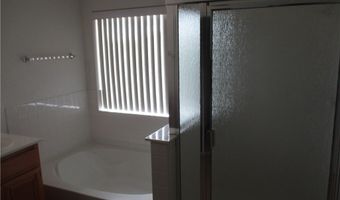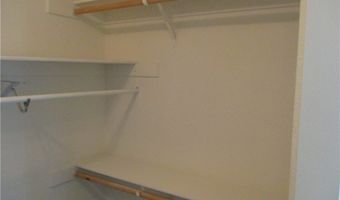Nestled in the desirable Summerlin South community, this spacious 1,923 sq ft home offers the perfect blend of comfort & convenience. Located just minutes from Downtown Summerlin and with easy access to the 215 Freeway, you'll enjoy quick commutes and endless shopping, dining, and entertainment options right at your doorstep. This beautifully designed home features: 3 Bedrooms Upstairs – Including a large primary suite with a walk-in closet, ceiling fan, and en-suite bathroom with a separate tub and shower, and double sinks. Versatile Den Downstairs – Ideal for an office, playroom, or additional living space. Fully Equipped Kitchen – All appliances included (washer, dryer, refrigerator), making moving in a breeze. Fully Landscaped Front & Backyard – Enjoy the outdoors in your private. Patio in the Backyard – Perfect for relaxing or entertaining guests. This home combines modern living in a highly sought-after location. Don’t miss the chance to make it yours!
