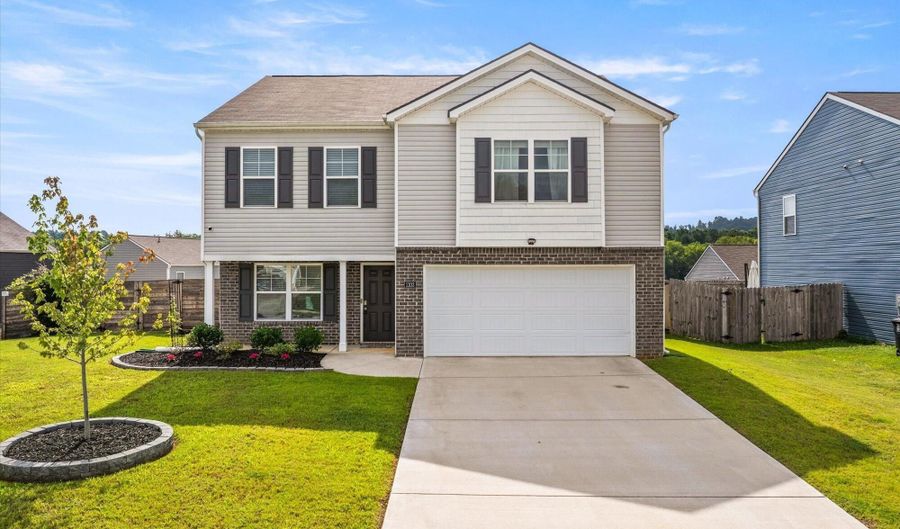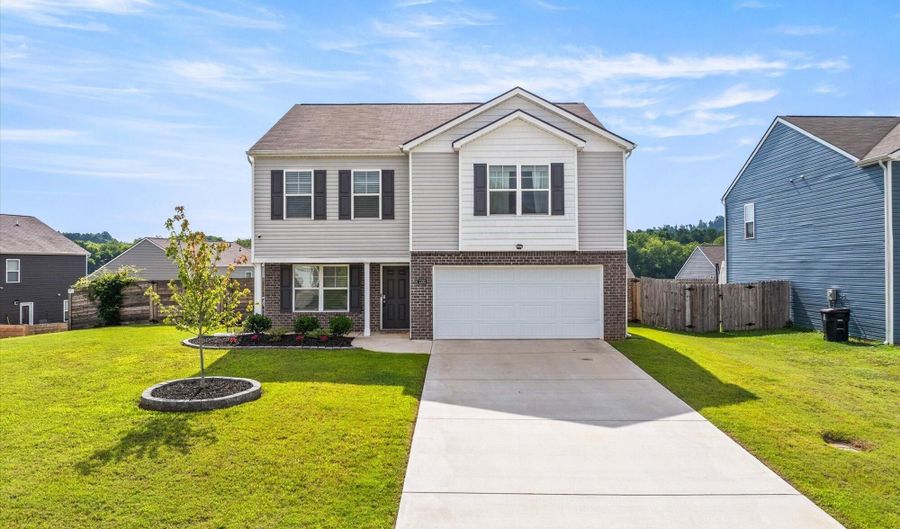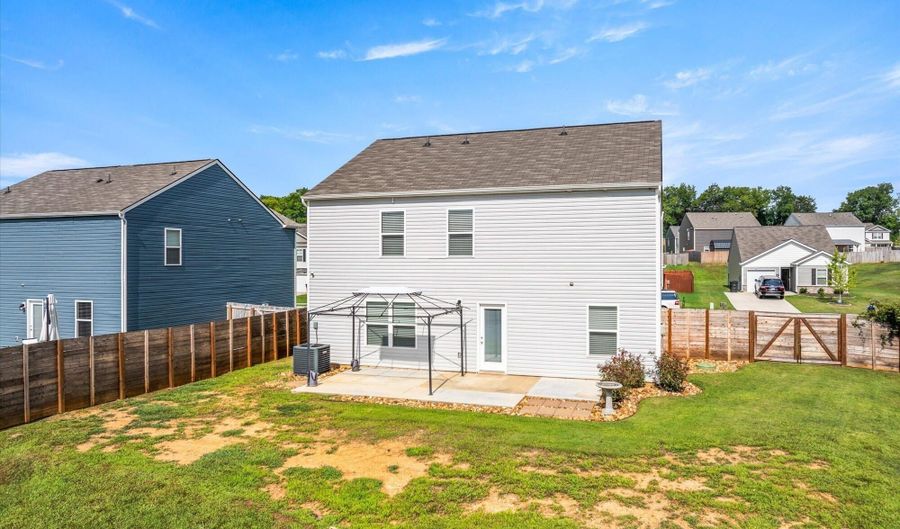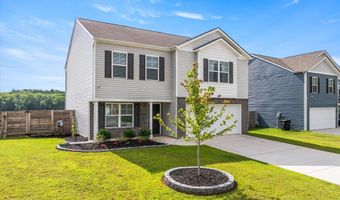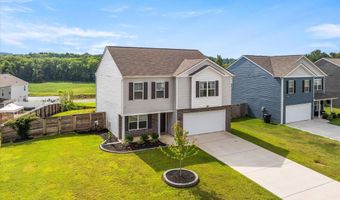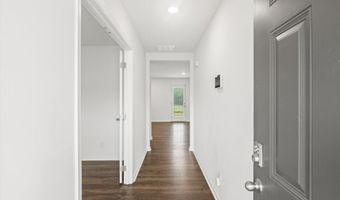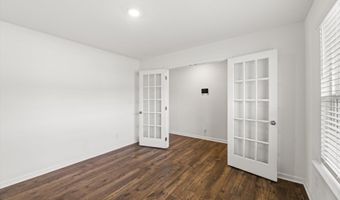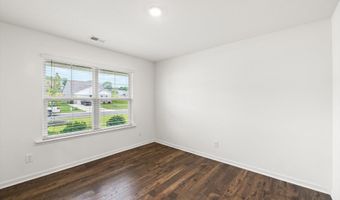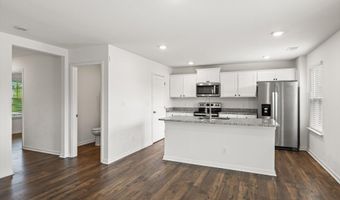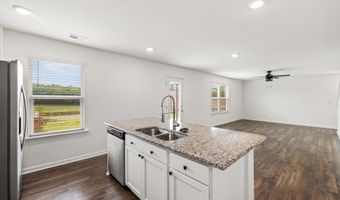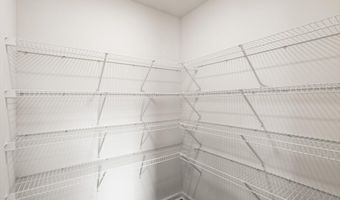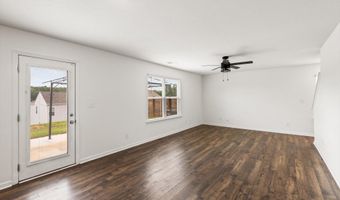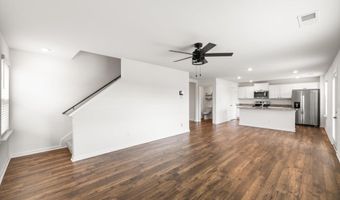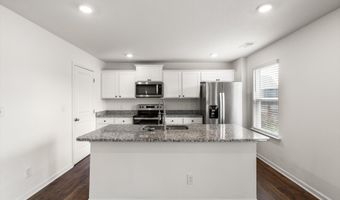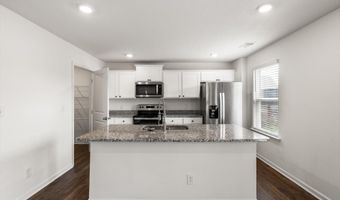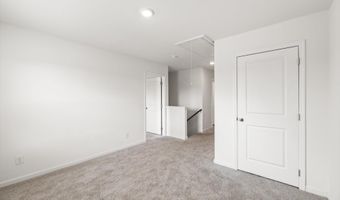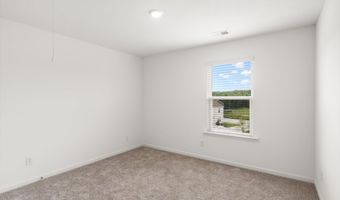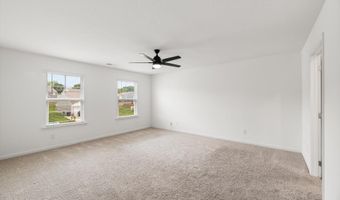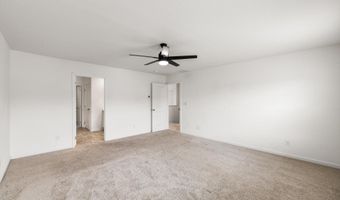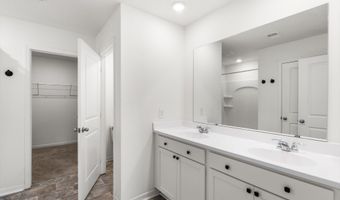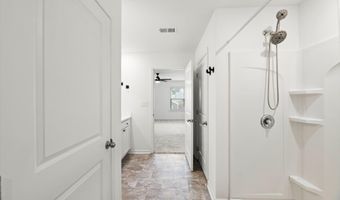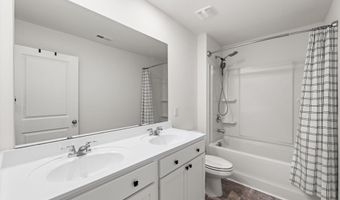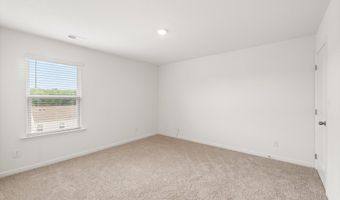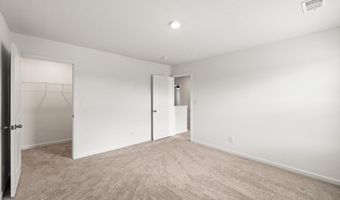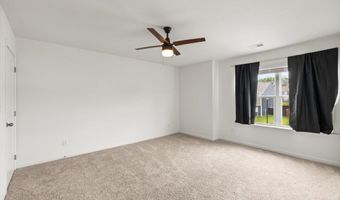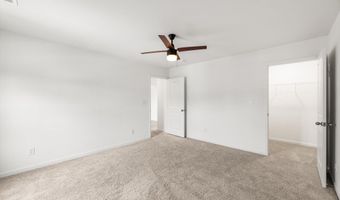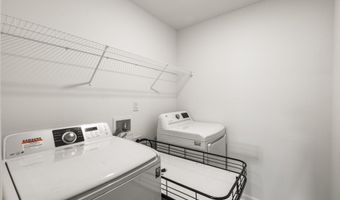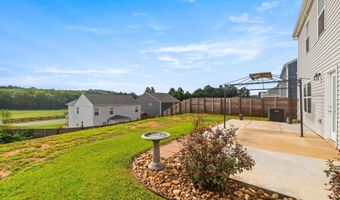1103 Skyridge Dr Athens, TN 37303
Snapshot
Description
Like-New 3 Bedroom Home with Flexible Space & Private Backyard!
Built in 2023, this nearly new 3-bedroom, 2.5-bath home offers the perfect blend of modern design, functional living, and move-in-ready convenience. The open-concept main level features a stylish kitchen with white shaker cabinets, granite countertops, stainless steel appliances, and a walk-in pantry. A versatile flex room on the main floor can serve as a formal dining room, office, or additional living space—whatever suits your lifestyle.
Upstairs, the spacious master suite includes a large walk-in closet and a luxurious bath with a walk-in shower and double sinks. Two additional bedrooms feature generous closets, and a large bonus area provides the perfect space for a game room, home gym, or potential 4th bedroom. The oversized laundry room is conveniently located near the bedrooms, and multiple storage closets throughout the home ensure everything has its place.
Enjoy outdoor living in the fully privacy-fenced backyard with a level lawn, patio, and raspberry bushes. A gentle slope in the rear is ideal for raised garden beds. The two-car garage, neutral interior color palette, and easy attic access add to the home's appeal.
All the benefits of new construction—without the wait! Come see everything this beautiful home has to offer, priced to sell!
More Details
Features
History
| Date | Event | Price | $/Sqft | Source |
|---|---|---|---|---|
| Price Changed | $329,800 -0.03% | $152 | Silver Key Realty | |
| Listed For Sale | $329,900 | $152 | Silver Key Realty |
Expenses
| Category | Value | Frequency |
|---|---|---|
| Home Owner Assessments Fee | $350 | Annually |
Taxes
| Year | Annual Amount | Description |
|---|---|---|
| $1,805 |
Nearby Schools
Pre-Kindergarten Four Star Academy | 0.6 miles away | PK - PK | |
Junior High School Athens Junior High School | 1.1 miles away | 07 - 09 | |
Elementary School City Park Elementary School | 1.2 miles away | KG - 03 |
