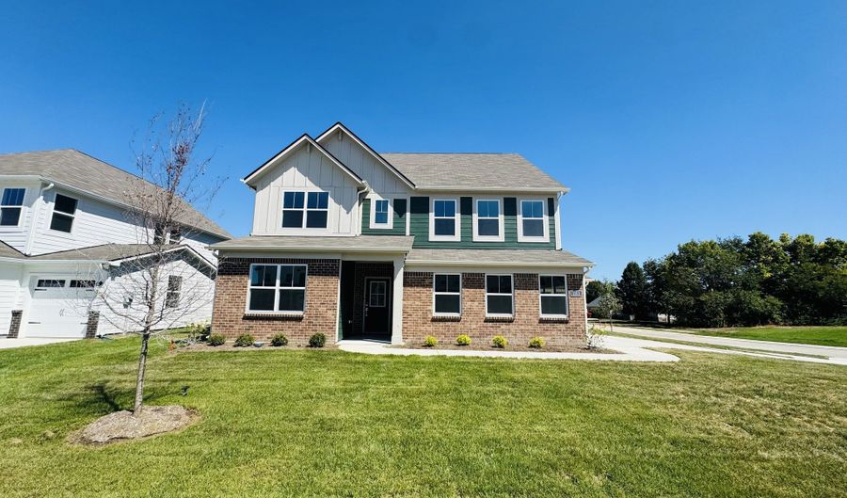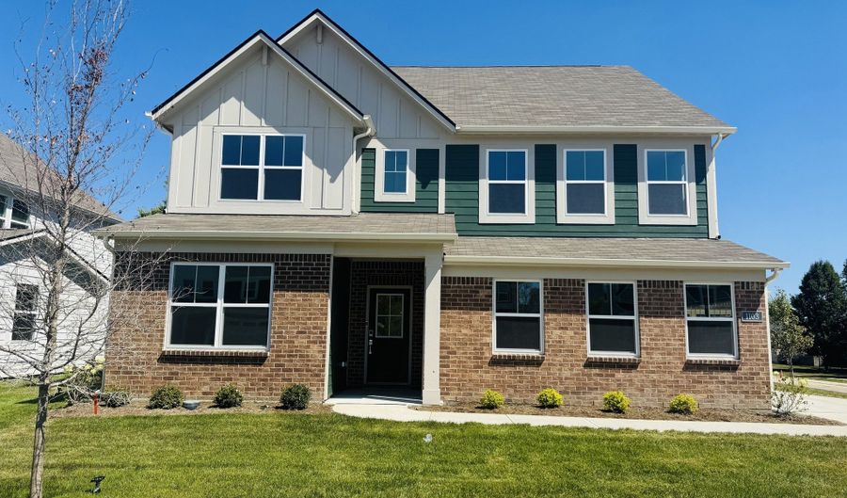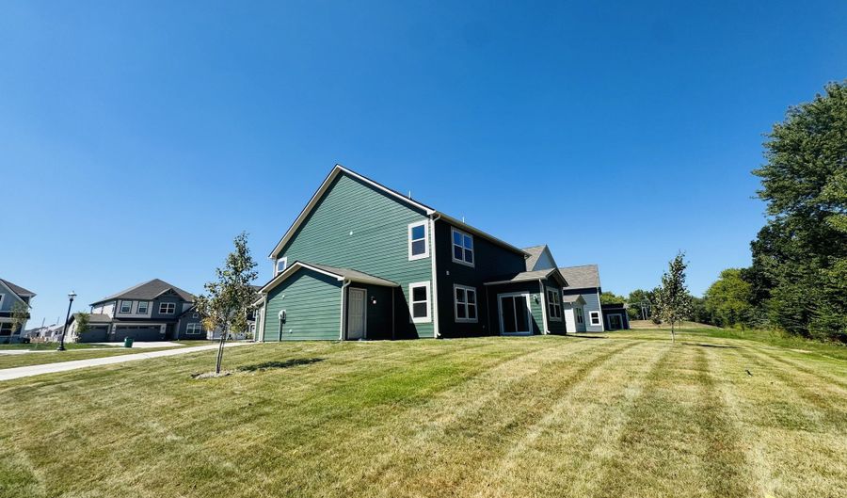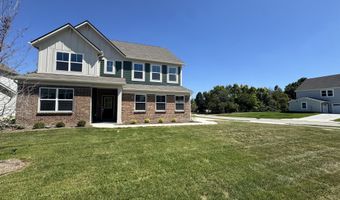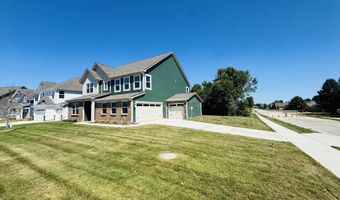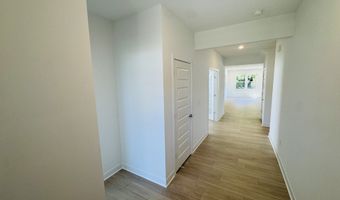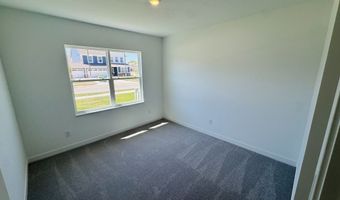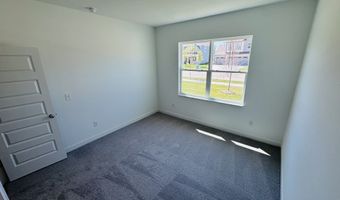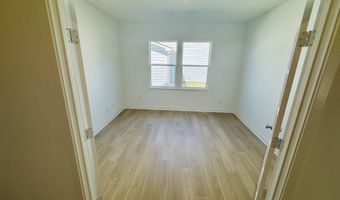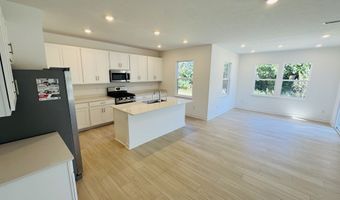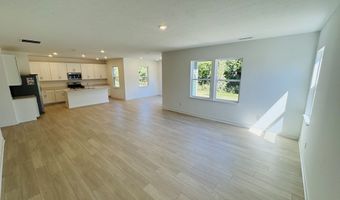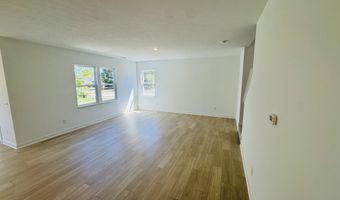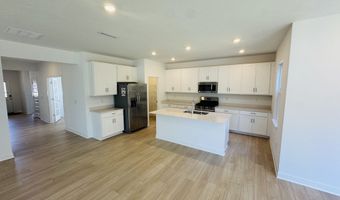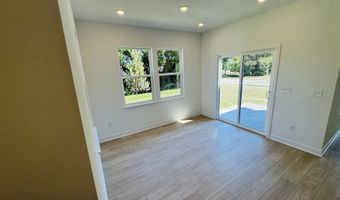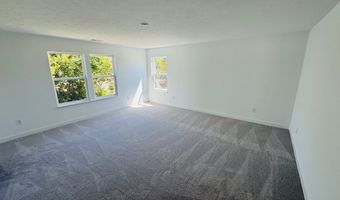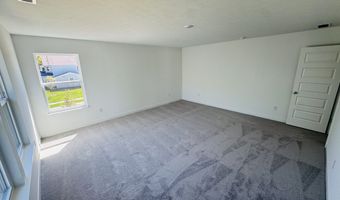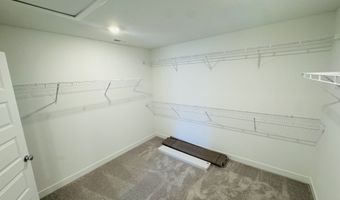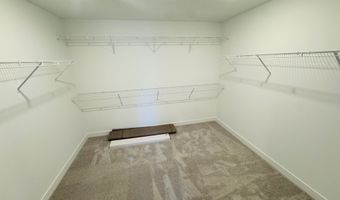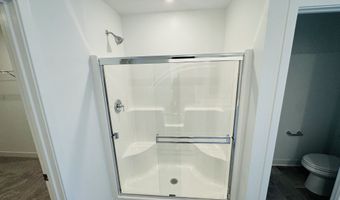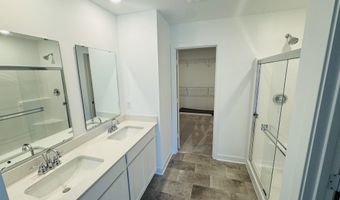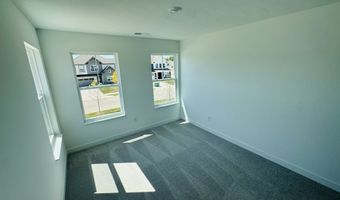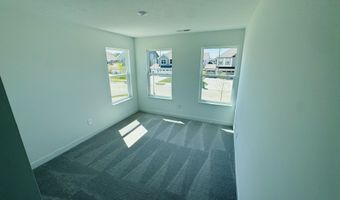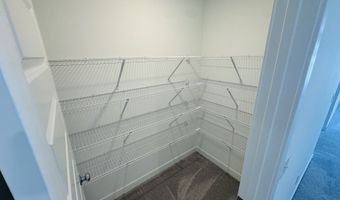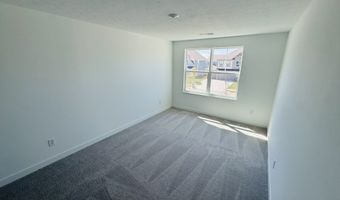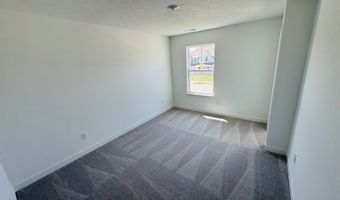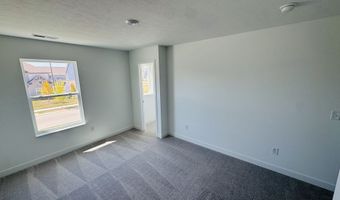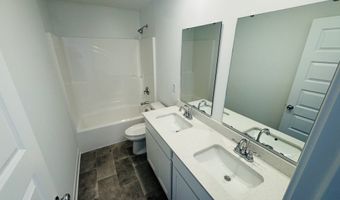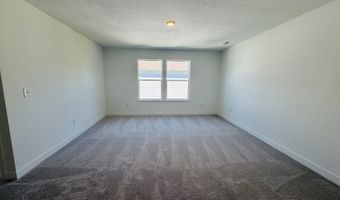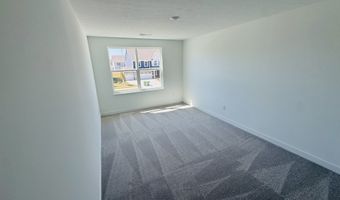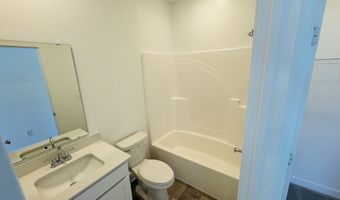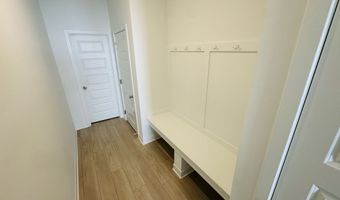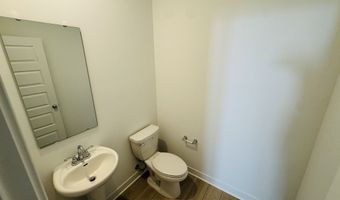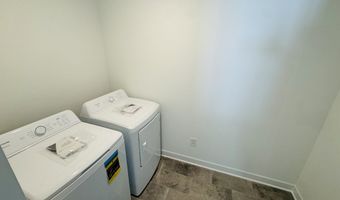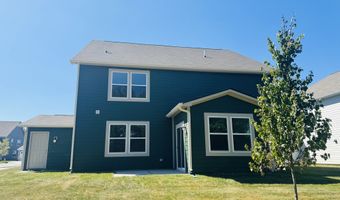1103 Marston Avon, IN 46123
Snapshot
Description
Welcome to Bellwood, a beautiful new community in Avon, IN. This stunning 5-bedroom, 3.5-bathroom home with a 3-car side-load garage offers the perfect blend of comfort and convenience. The largest floorplan in the collection, the Valencia features an inviting foyer that leads to a private study and a separate guest bedroom-ideal for a home office or visitors. The heart of the home is the open-concept Great Room, dining area, and chef's kitchen, seamlessly connected to a bright morning room filled with natural light. Upstairs, you'll find four spacious bedrooms and a versatile loft, perfect for a playroom, lounge, or second office. The 3-car garage provides plenty of storage and parking space. Located within the highly rated Avon Community School Corporation, this home also offers easy access to nearby shopping, dining, and employment options. Don't miss the opportunity to lease this like-new home in one of Avon's most desirable communities!
More Details
Features
History
| Date | Event | Price | $/Sqft | Source |
|---|---|---|---|---|
| Price Changed | $2,800 -6.67% | $1 | RE/MAX Advanced Realty | |
| Listed For Rent | $3,000 | $1 | RE/MAX Advanced Realty |
Expenses
| Category | Value | Frequency |
|---|---|---|
| Home Owner Assessments Fee | $525 | Semi-Annually |
Nearby Schools
Elementary School Pine Tree Elementary School | 0.1 miles away | KG - 04 | |
High School Avon High School | 0.5 miles away | 09 - 12 | |
Elementary School Hickory Elementary School | 0.7 miles away | PK - 04 |
