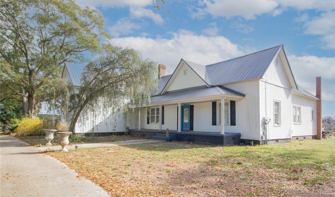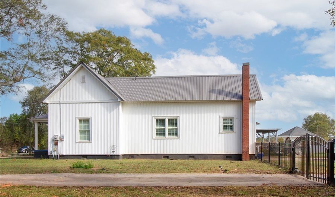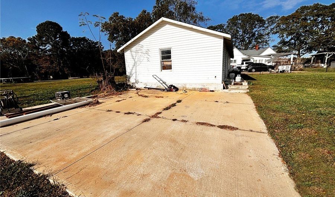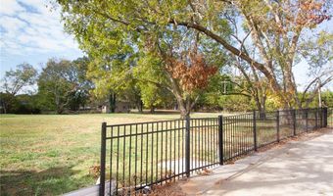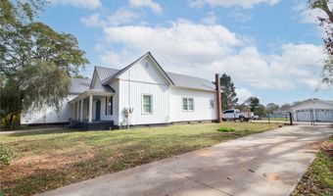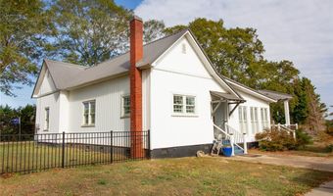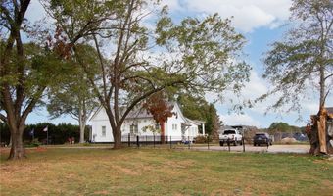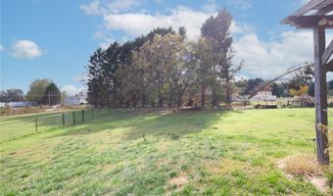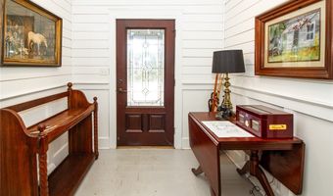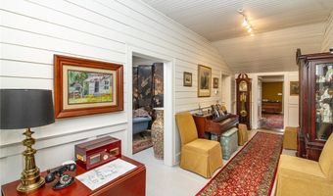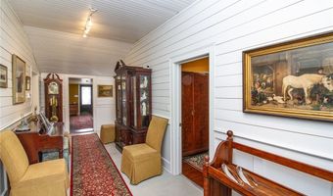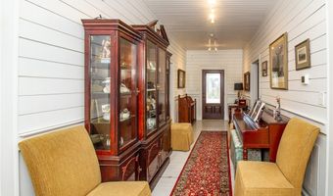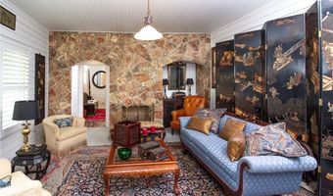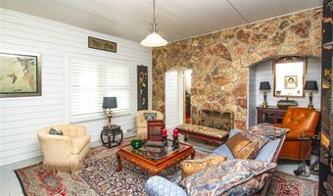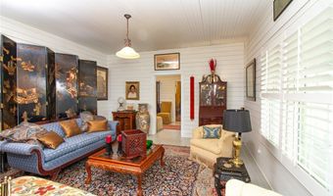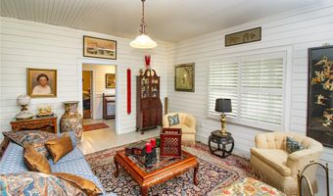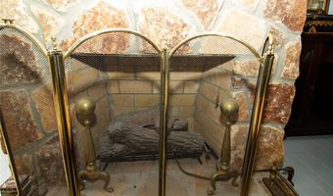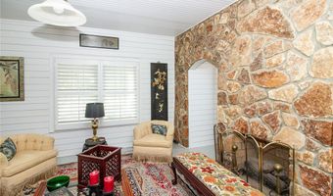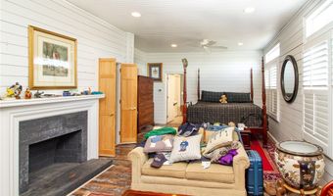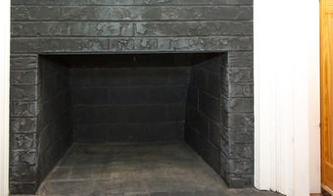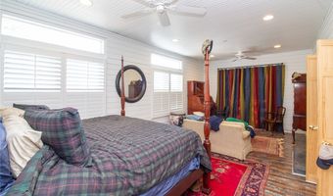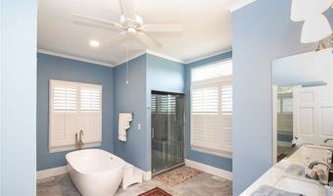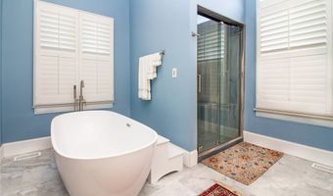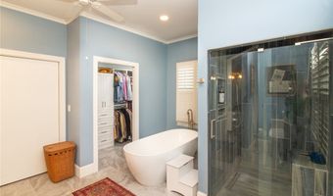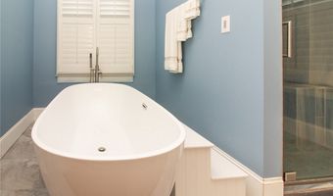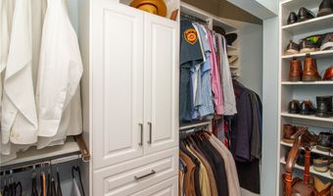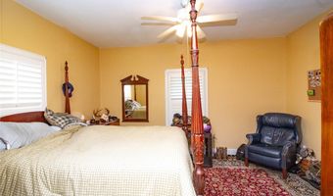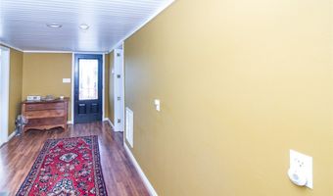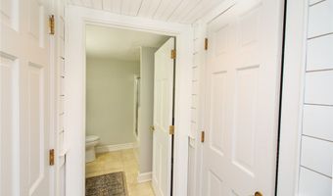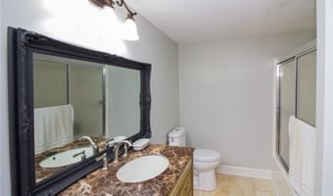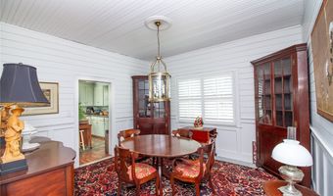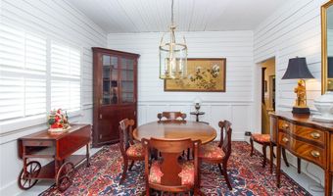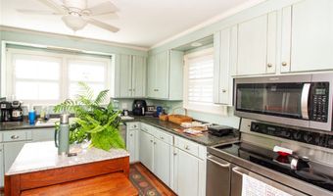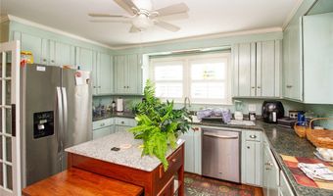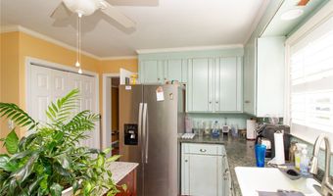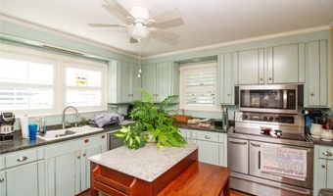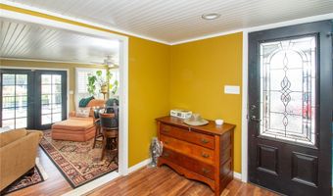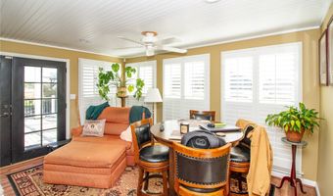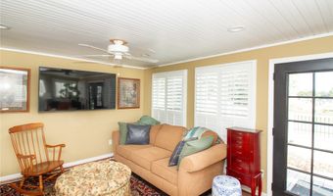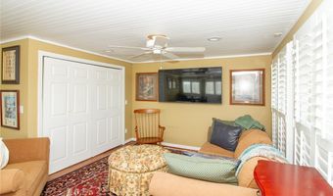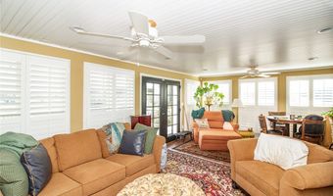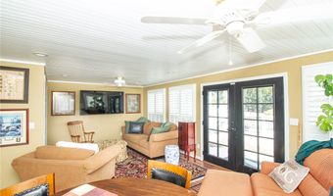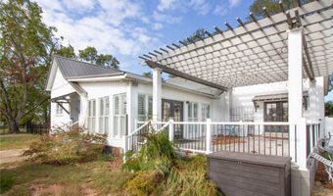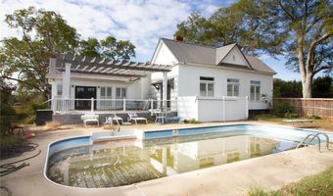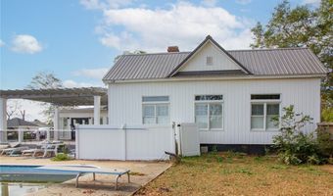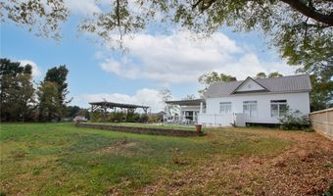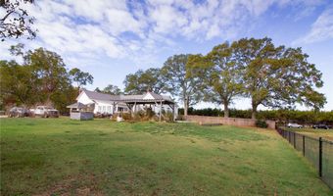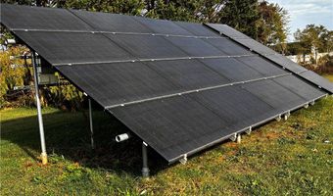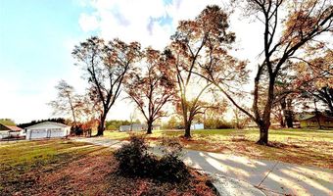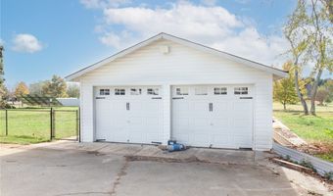1103 Breazeale Rd Belton, SC 29627
Snapshot
Description
REDUCED TO SELL! - Welcome to Twin Oaks, named for the majestic pair of southern oaks that frame the front of this historic home. As you step through the front door, adorned with a beautiful glass insert, you enter the original section of the home, dating back to the 1860s. The main hall welcomes you with its original pegged wood floors, soaring ceilings, and accent lighting, creating a perfect space for entertaining or family gatherings.
To the right, you will find the first bedroom, featuring Charleston Plantation Shutters, a walk-in
closet, an ensuite bathroom with a standing corner shower, and a built-in dressing vanity.
Directly across the hall is the family/living room, where a striking rock surround, sourced from
the local area—houses a gas-log fireplace and a niche ideal for a computer, television, or bar
area.
Through an arched opening, you enter the Primary Suite. Originally part of the home’s front
porch, this spacious retreat accommodates a king-sized bed, a sitting area, a fireplace with a gas
connection, and double doors leading to the deck and backyard. The Primary Bathroom,
completely renovated in 2021, is a true sanctuary, boasting double closets customized by Closet-
Pros, a large soaking tub, a step-in shower, a double vanity, and a beautifully framed mirror.
Continuing down the main hall, you will find a full bath flanked by closets, and across from it, a
room that previous owners converted from a dining space into a third bedroom, now being used as a dining room once again. (This space too, can also be your third bedroom).
At the end of the hall, the rear entrance opens into a generously sized back hallway with a large
storage closet. To the right, the farm-style kitchen is a cook’s dream, offering a built-in pantry,
ample cabinetry, and a central island.
Across the hall, a bright and spacious sunroom features floor-to-ceiling windows on two sides,
double doors leading to the deck, and a convenient laundry area with overhead cabinets.
Stepping outside, the home offers a large, paved parking area, a two-car garage with double
storage rooms, and an electric-gated driveway. Behind the garage, a concrete pad provides space
for equipment or RV parking. The expansive, fully fenced backyard and side yard offer endless
possibilities for outdoor enjoyment. Only 15 minutes to I85, 10 minutes to Hwy 81N ,Hospital, restaurants and shopping, 20-30 minutes to Lake Hartwell boat landings. Home being sold AS IS.
More Details
Features
History
| Date | Event | Price | $/Sqft | Source |
|---|---|---|---|---|
| Price Changed | $375,000 -3.72% | $∞ | RE/MAX Executive | |
| Price Changed | $389,500 -1.39% | $∞ | RE/MAX Executive | |
| Price Changed | $395,000 -7.06% | $∞ | RE/MAX Executive | |
| Price Changed | $425,000 -3.74% | $∞ | RE/MAX Executive | |
| Listed For Sale | $441,500 | $∞ | RE/MAX Executive |
Taxes
| Year | Annual Amount | Description |
|---|---|---|
| 2024 | $1,547 |
Nearby Schools
Elementary School Marshall Primary | 5.3 miles away | PK - 02 | |
Middle School Belton Middle | 5.8 miles away | 06 - 08 | |
Elementary School Belton Elementary | 6.2 miles away | 03 - 05 |
