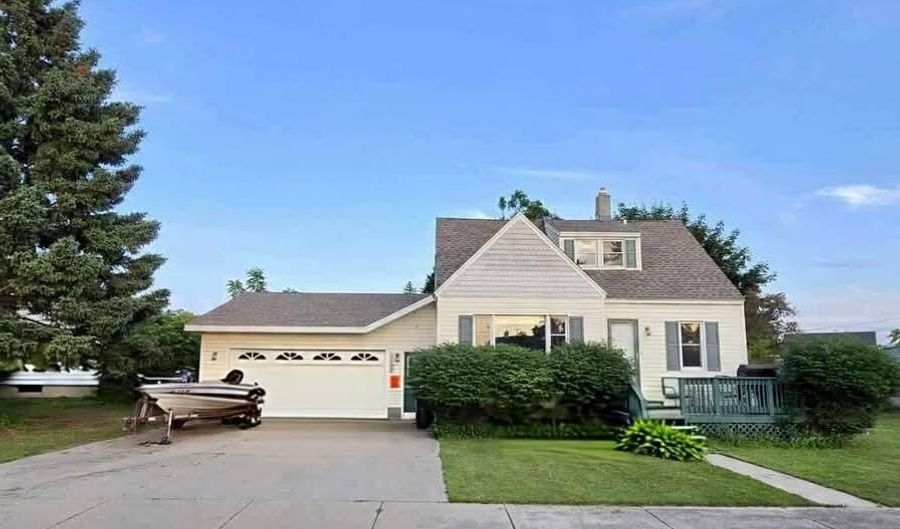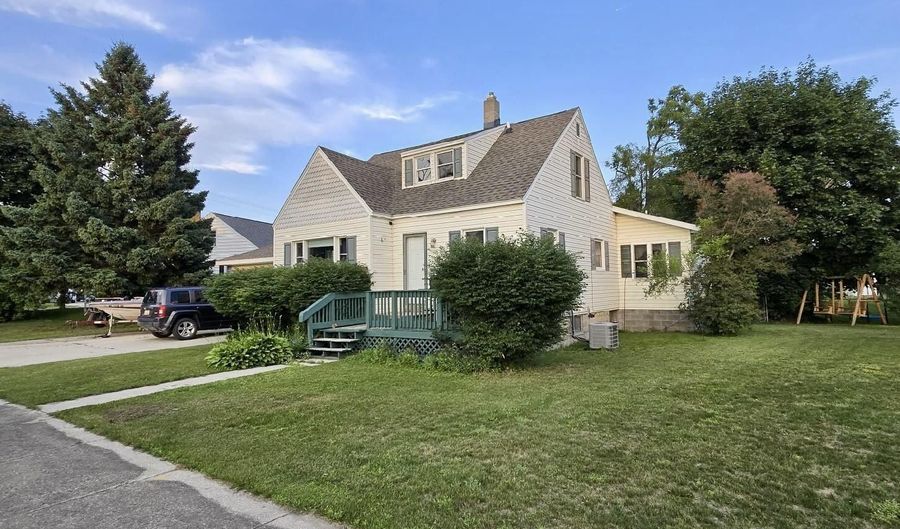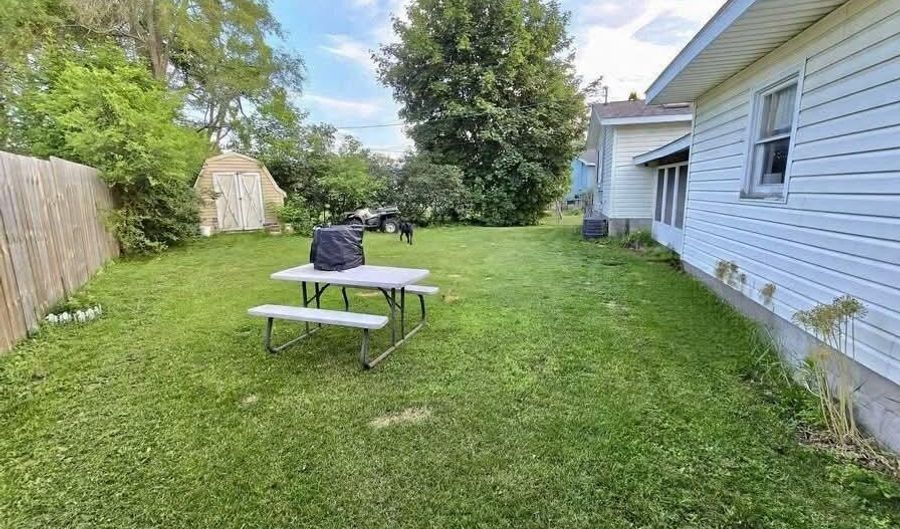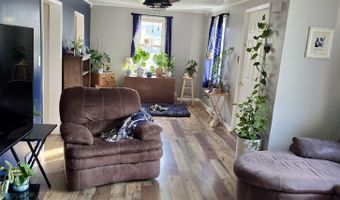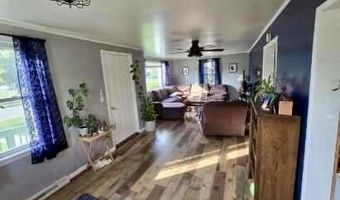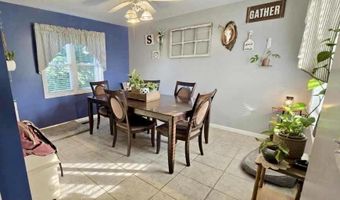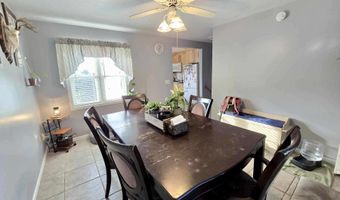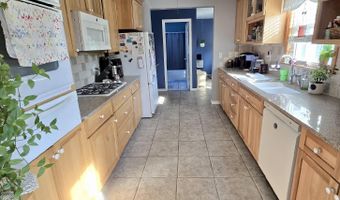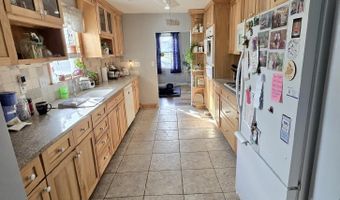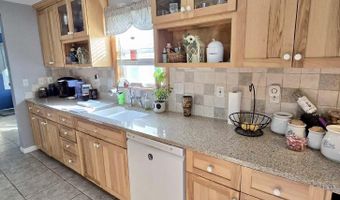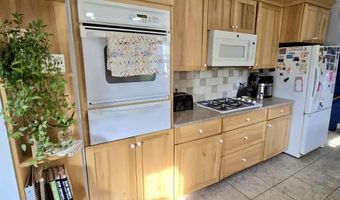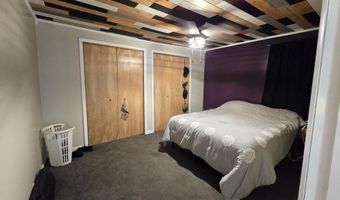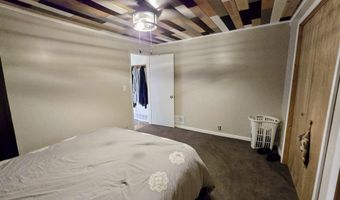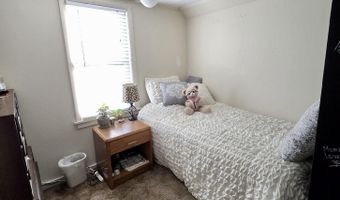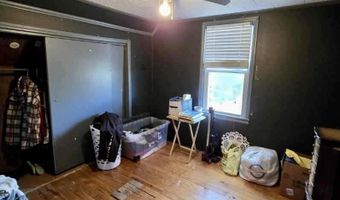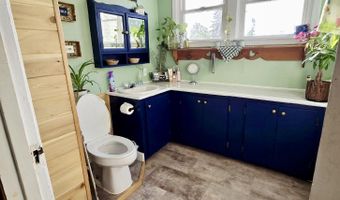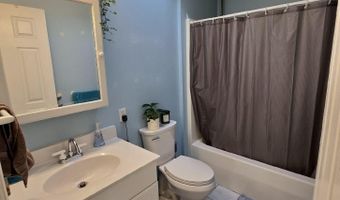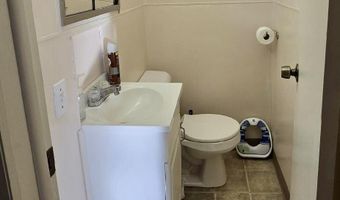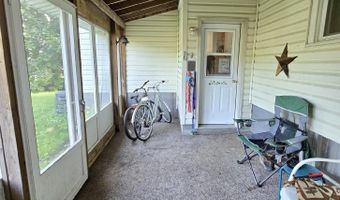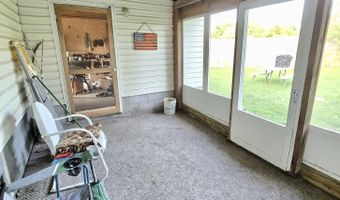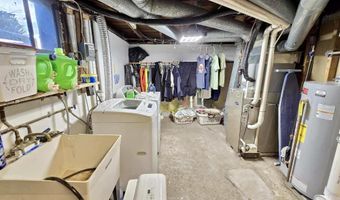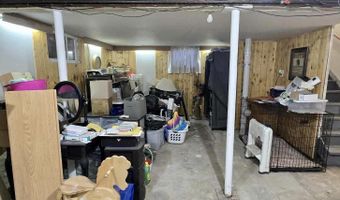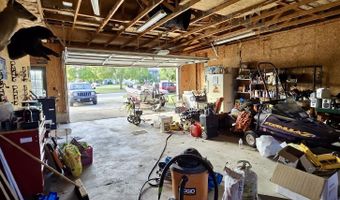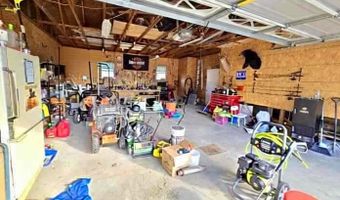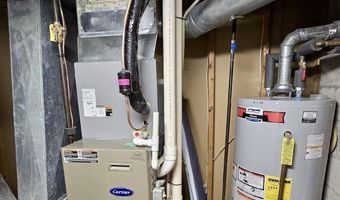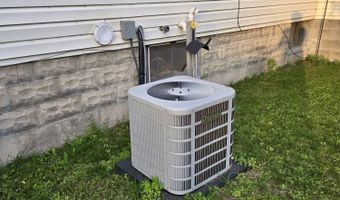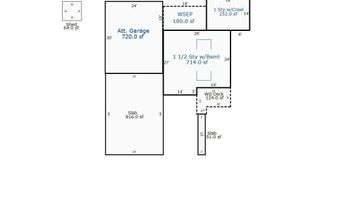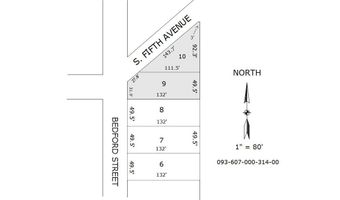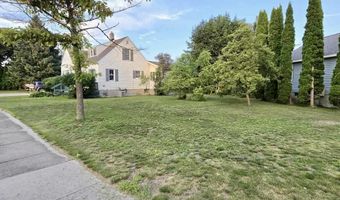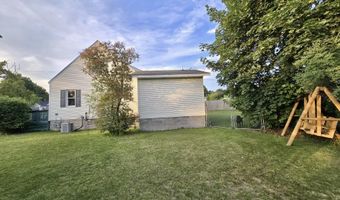1102 S Fifth Ave Alpena, MI 49707
Snapshot
Description
Don't miss this well-maintained 3-bedroom, 2.5-bath home packed with updates and charm! The spacious kitchen features hard surface countertops, tile flooring, and a formal dining area perfect for gatherings. Enjoy natural light from the full bath skylight and relax in the living room with newer wood laminate flooring throughout. Step into the 3-season enclosed sunporch, ideal for morning coffee or evening relaxation. The fenced backyard includes a storage shed, offering both privacy and convenience. Recent upgrades include: New roof, central air, and water heater (2024). Extra attic insulation for energy efficiency. All new drain plumbing (2023). Additional features include a partially finished full basement, 2-car garage, and move-in ready condition throughout.
More Details
Features
History
| Date | Event | Price | $/Sqft | Source |
|---|---|---|---|---|
| Listed For Sale | $188,000 | $142 | Banner Realty |
Taxes
| Year | Annual Amount | Description |
|---|---|---|
| 2024 | $0 | 1102 S. FIFTH AVE. LOTS 9 & 10 BLK 12 SOUTH SIDE ADD TO THE CITY |
Nearby Schools
Elementary School Ella M. White School | 0.2 miles away | KG - 06 | |
High School Alpena High School | 1 miles away | 09 - 12 | |
Elementary, Middle & High School Alpena - Montmorency - Alcona Esd | 1.3 miles away | PK - 12 |
