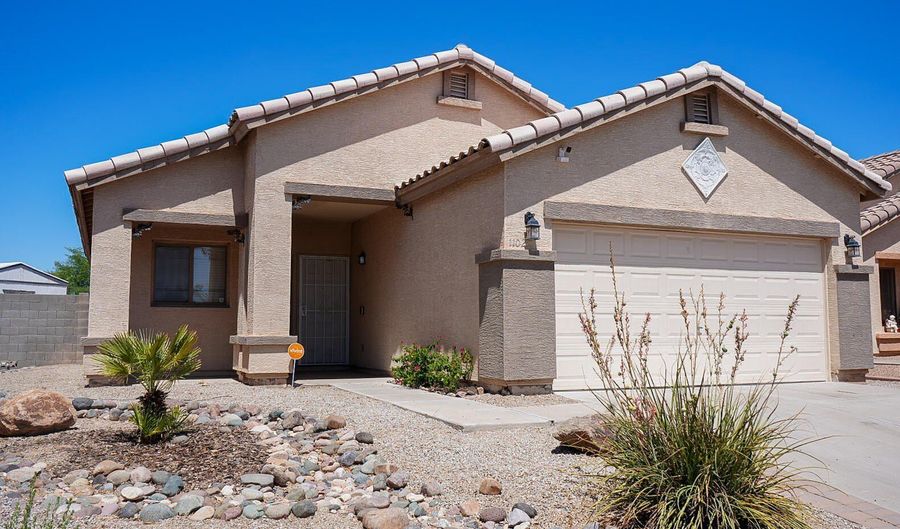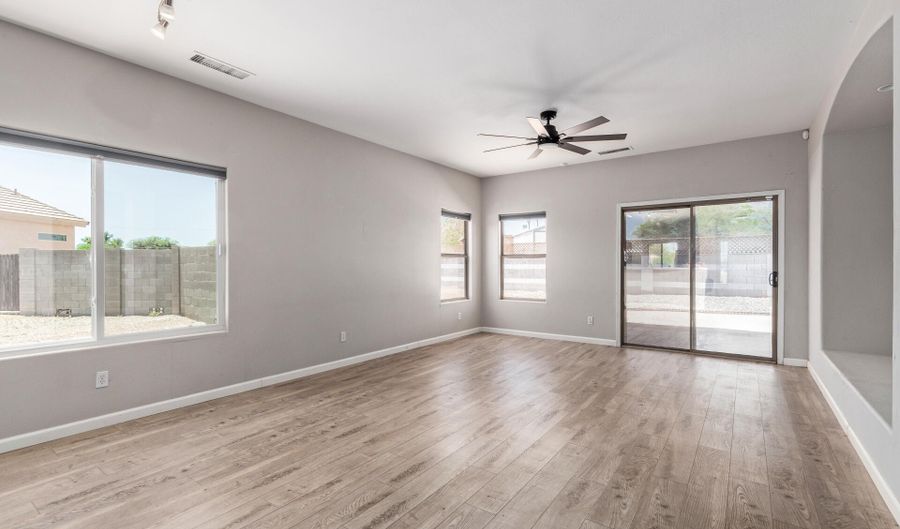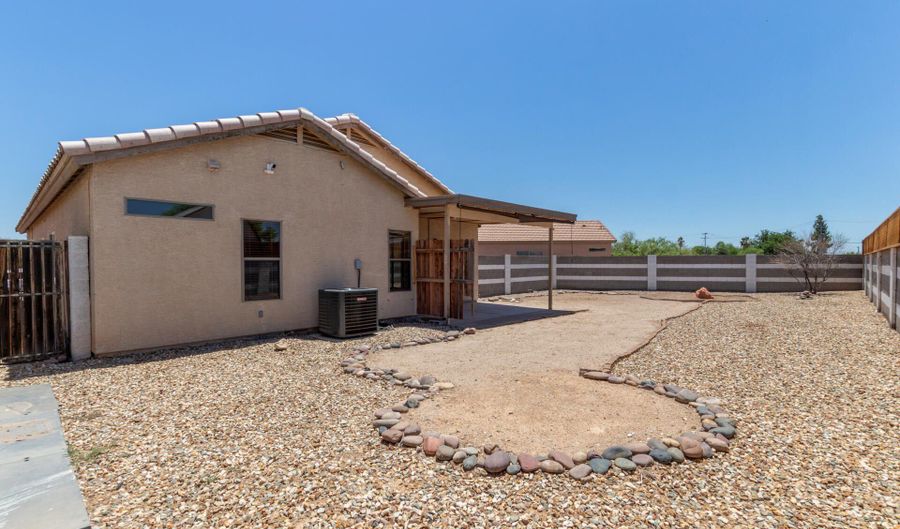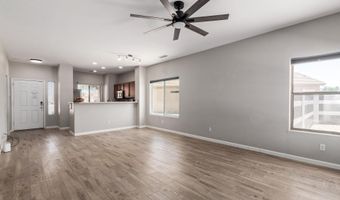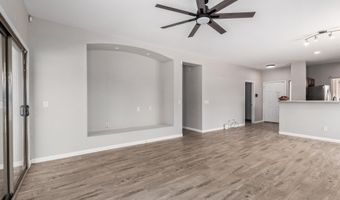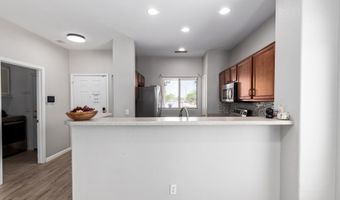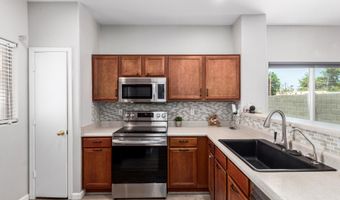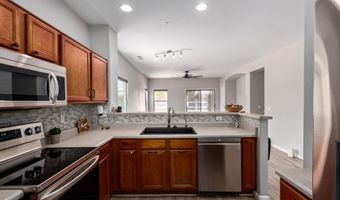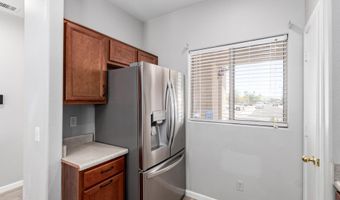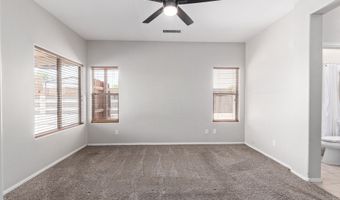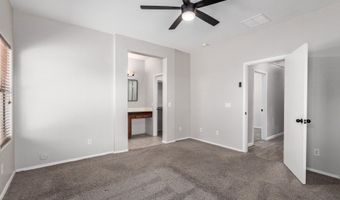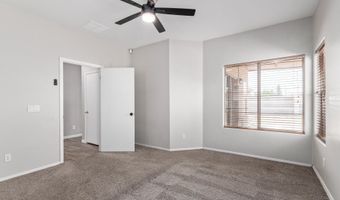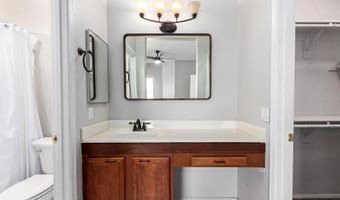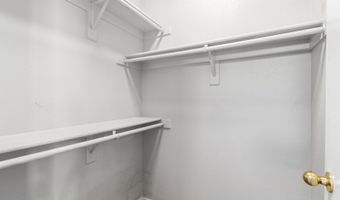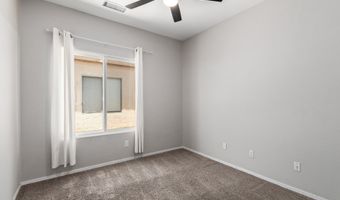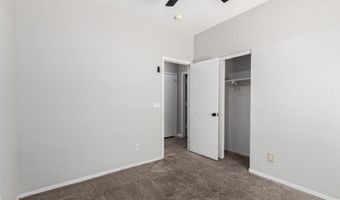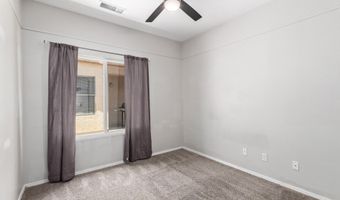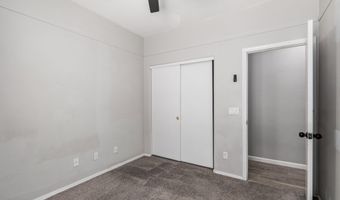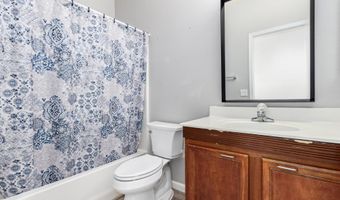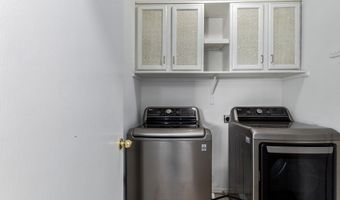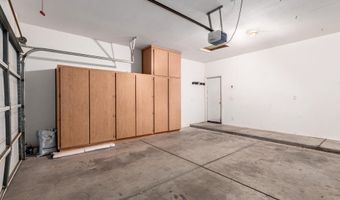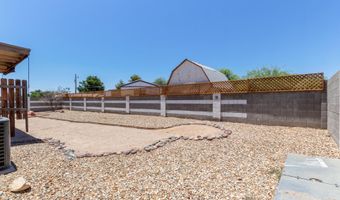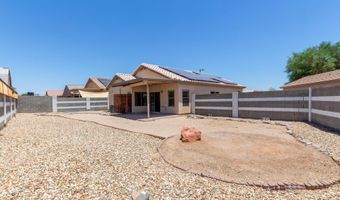1102 N 5TH St Buckeye, AZ 85326
Snapshot
Description
Welcome to this thoughtfully upgraded and move-in ready home, where comfort meets convenience. Step into a bright and inviting space filled with natural light coming from three newly installed windows. The kitchen is updated with all new stainless steel appliances and a modern sink. Enjoy year-round comfort with a brand new AC system, while energy efficient solar panels help keep utility costs in check. The bathrooms feature new toilets, and the smart garage door opener adds a layer of ease to your daily routine. You'll also find upgraded cabinets in the garage, offering plenty of organized storage space. Every detail has been carefully considered to create a home that's both stylish and functional. Come see all this home has to offer!
More Details
Features
History
| Date | Event | Price | $/Sqft | Source |
|---|---|---|---|---|
| Listed For Sale | $325,000 | $263 | My Home Group Real Estate |
Expenses
| Category | Value | Frequency |
|---|---|---|
| Home Owner Assessments Fee | $30 | Monthly |
Taxes
| Year | Annual Amount | Description |
|---|---|---|
| 2024 | $838 |
Nearby Schools
High School The Buckeye Academy (Permanently Closed) | 0.6 miles away | 09 - 12 | |
Elementary School Bales Elementary School | 0.6 miles away | PK - 08 | |
High School Aspc - Lewis | 0.8 miles away | 09 - 11 |
