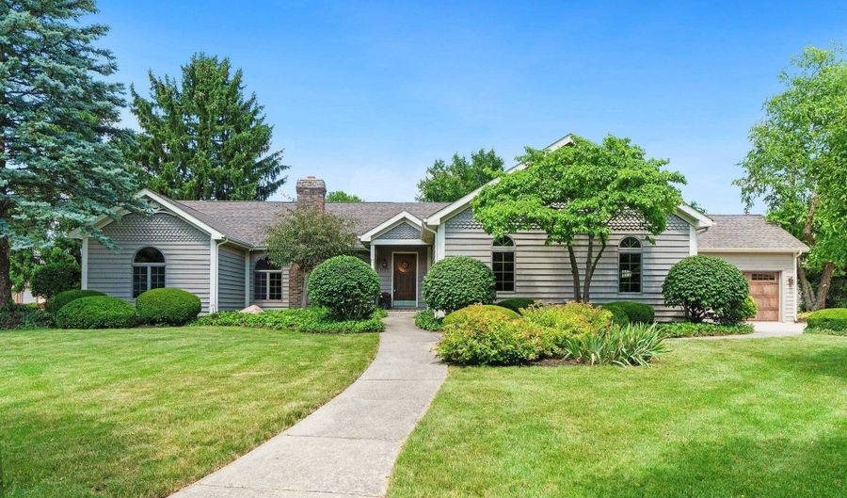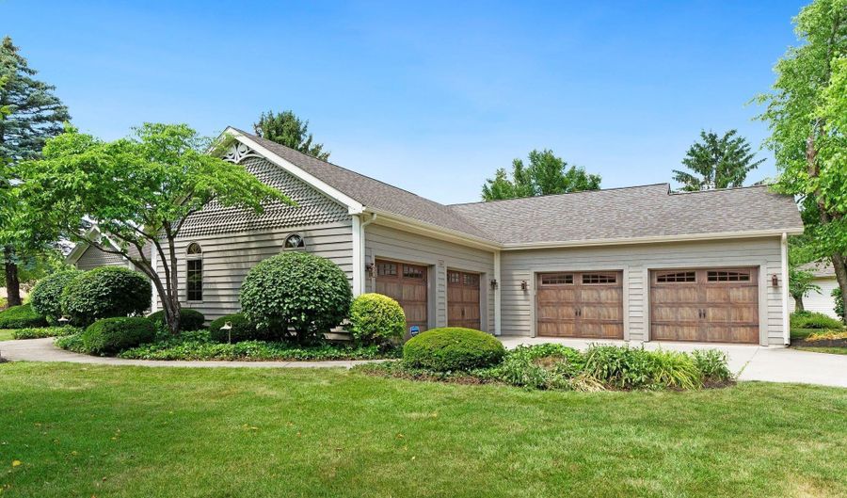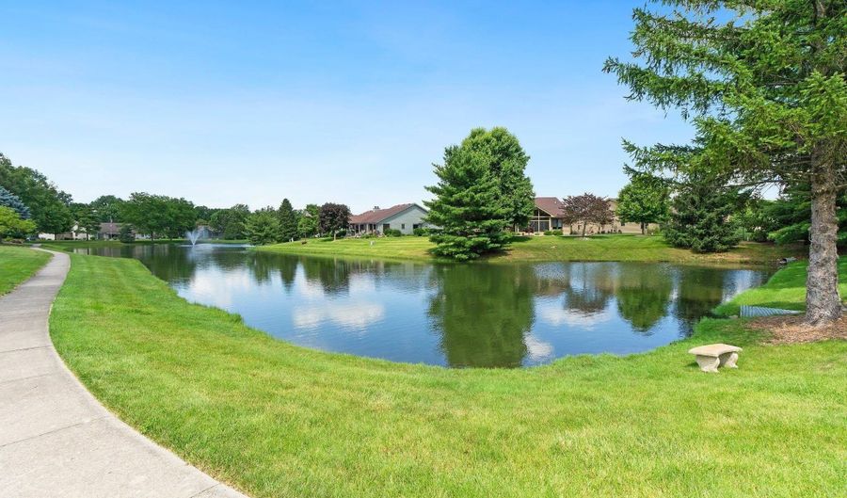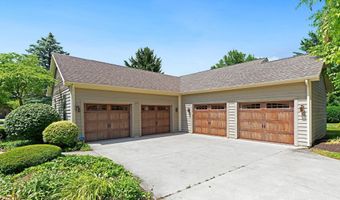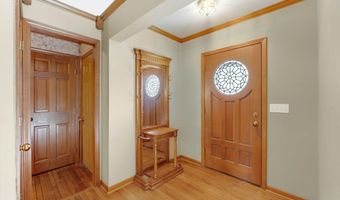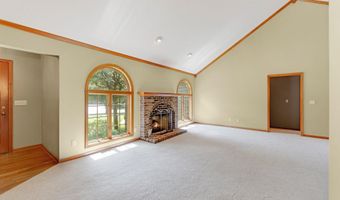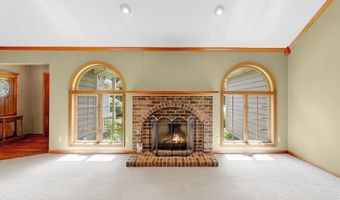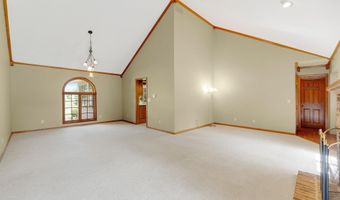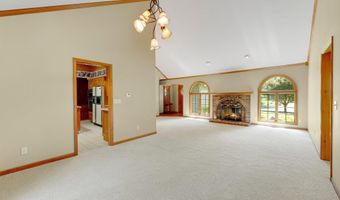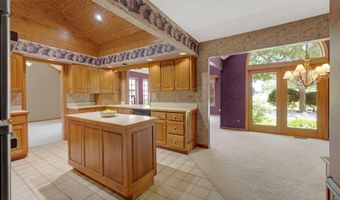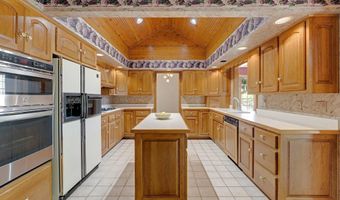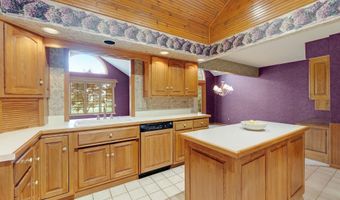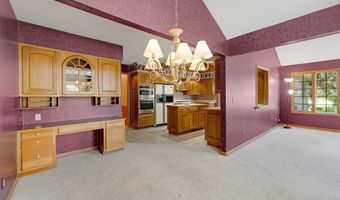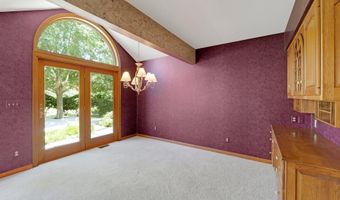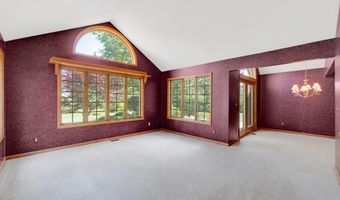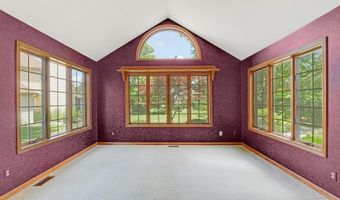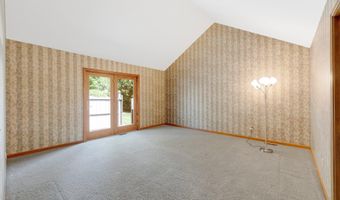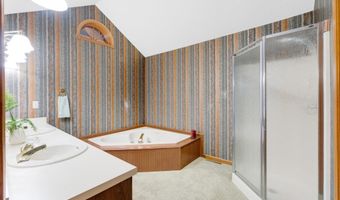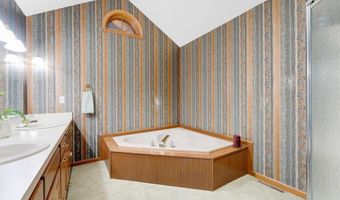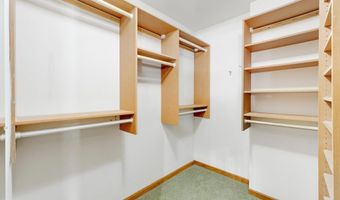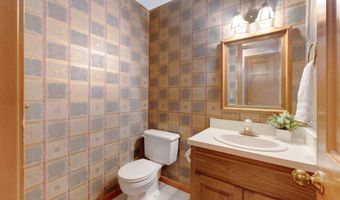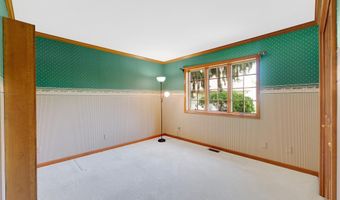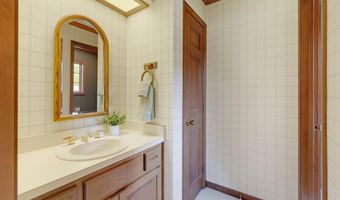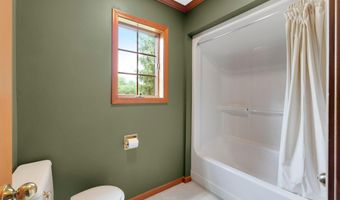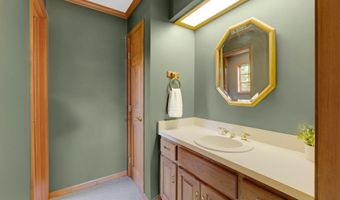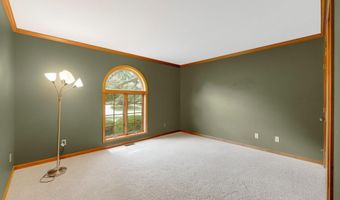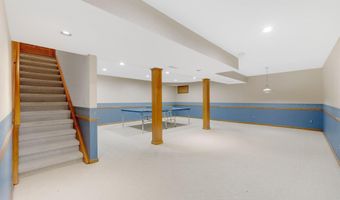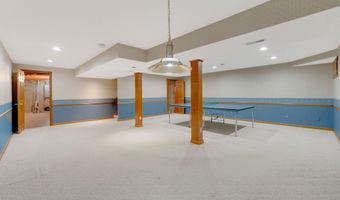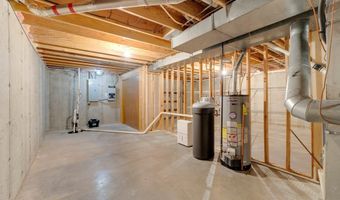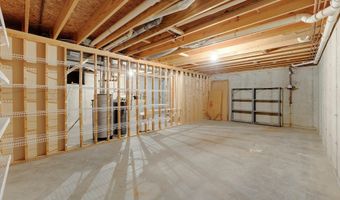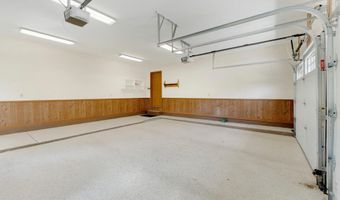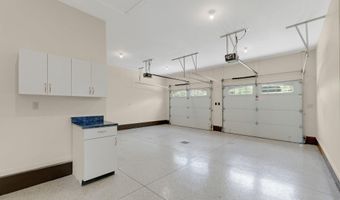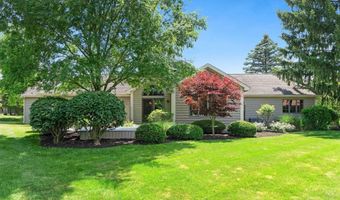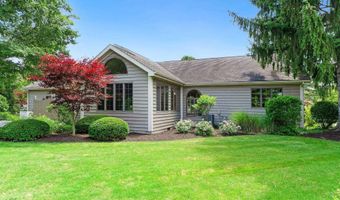Welcome to The Village of Duesenberg, one of Auburn’s most distinguished neighborhoods, known for its beautiful custom homes and ties to the city’s classic car heritage. This custom-built Nixon ranch offers over 2,800 square feet of well-designed living space, including a partially finished basement and a layout that was built with both everyday function and lasting quality in mind. The split bedroom floor plan ensures privacy and space, with three generous bedrooms and two and a half baths thoughtfully positioned throughout the main level. Cathedral ceilings add architectural interest and create a sense of openness throughout the main living areas. The gas fireplace provides a central gathering point, adding character and warmth. Large windows frame a tranquil pond view, connecting the home to its peaceful setting. A whole-house generator and solid construction speak to the care and craftsmanship poured into this home from the start. The attached 4-car garage is a standout feature. Whether you’re envisioning your classic car collection, pulling in your Cabriolet after a summer drive, or parking your boat, this space was designed with big things in mind. Homes rarely become available in this highly sought-after community, where timeless design, executive living, and neighborhood pride define the landscape. Don’t miss your chance to own a standout property in one of Auburn’s most iconic locations. The home currently does not have a homestead exemption. If it will be buyer's primary residence, the tax bill will be about half after the exemption is filed.
