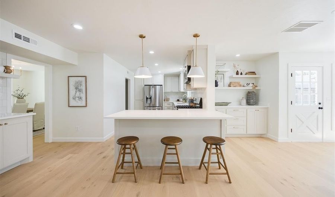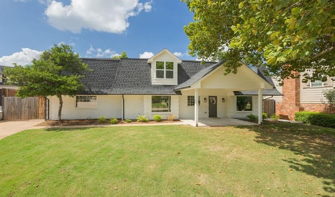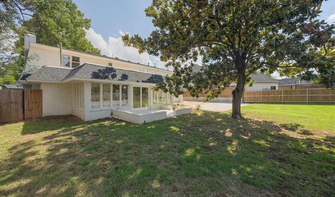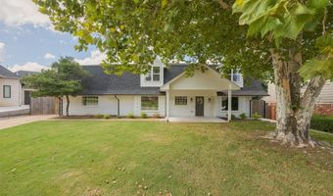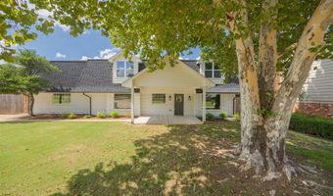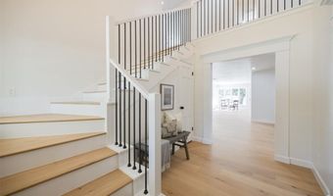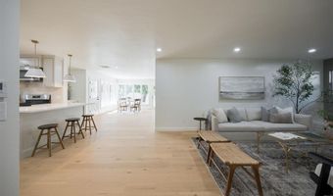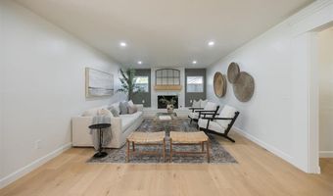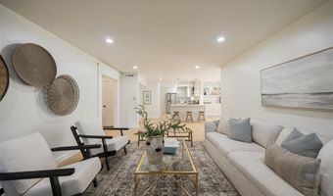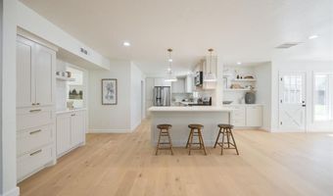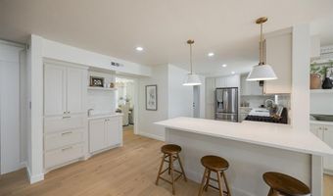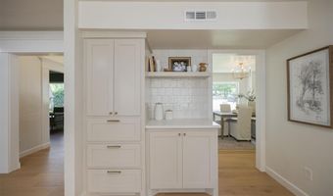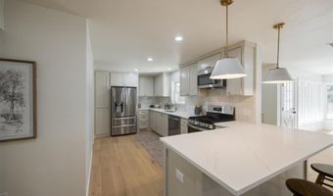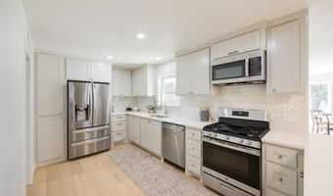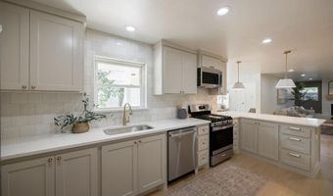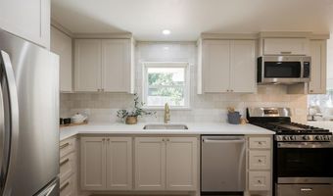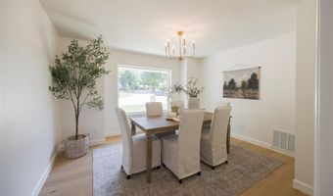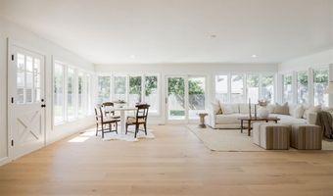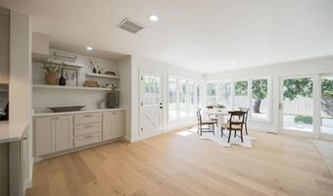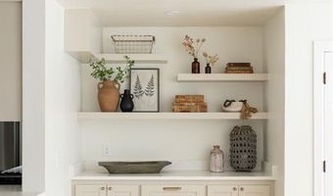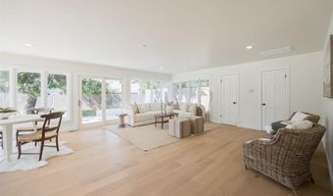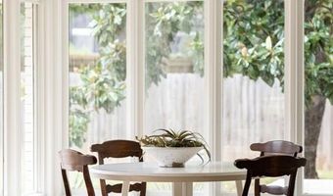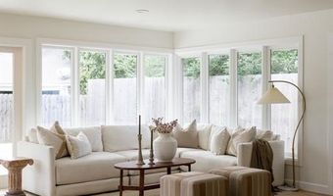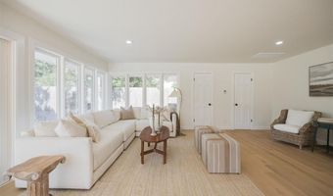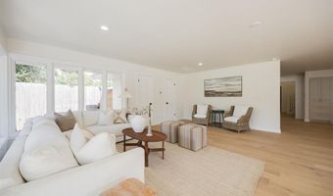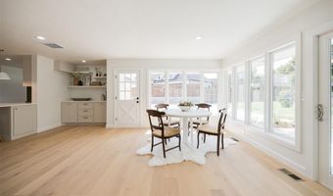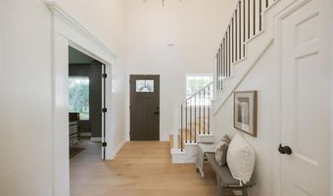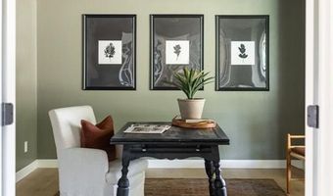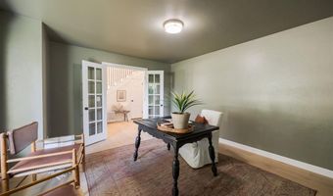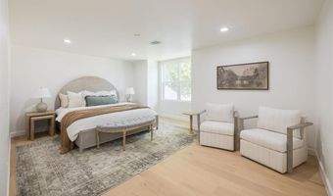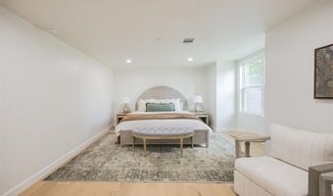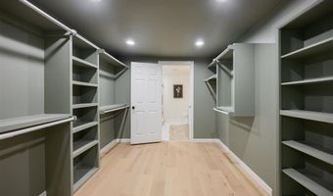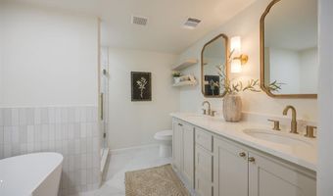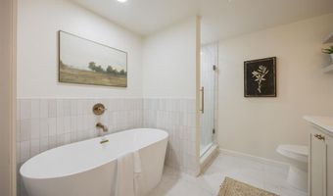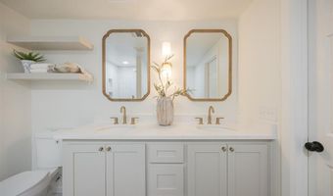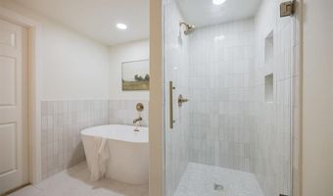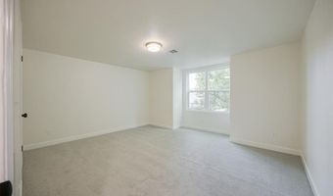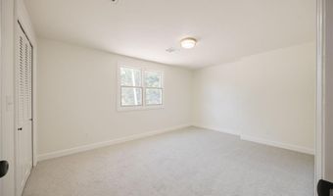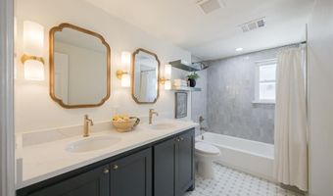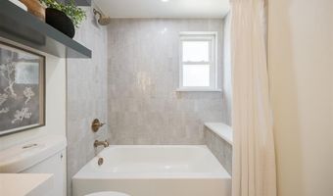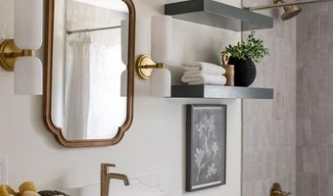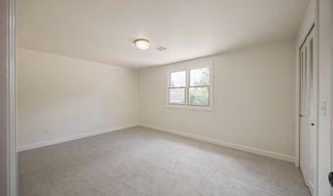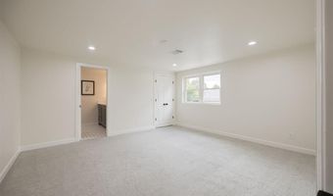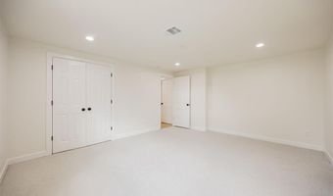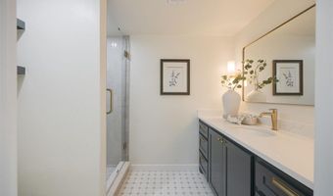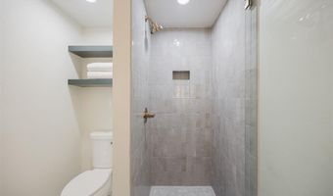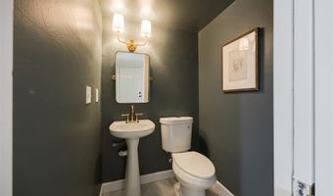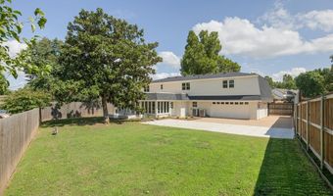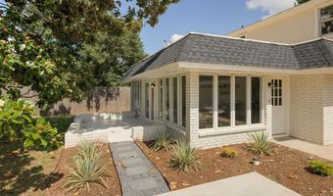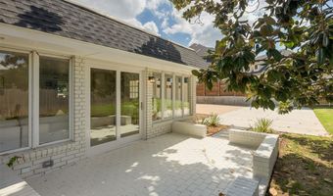11013 Blue Sage Rd Oklahoma City, OK 73120
Snapshot
Description
*Twilight Open House Friday Sept. 5th from 5:00 to 6:30 PM* A remarkable renovation on Blue Sage Road in beloved Quail Creek! This home is whisked from a dream - featuring 5 bedrooms, 3.5 bathrooms, 2 living areas & a dedicated study- you couldn’t imagine a more functional floor plan. Simplistic elegance is found at every turn. A grand entrance showcases soaring ceilings, with a study to your right. Stunning light wood flooring covers the first floor of the home and lead you to the living areas & kitchen. A living space with a cozy fireplace at its center opens to an impressively renovated kitchen- featuring quartz counters, new cabinetry, stainless appliances and two separate nooks/hutches of additional cabinetry. A formal dining is found just adjacent to the kitchen, perfectly situated for hosting holiday dinners or game nights. The main living room is truly breathtaking; an alcove of light- offering views of a stately magnolia tree & lush backyard- and the amount of space is even better. This room is the heart of the home, where entertaining is effortless. The second level of the home is equally as alluring, with romantic finishes & lighting woven through. Three very spacious bedrooms enjoy access to a dreamy full bathroom. The expansive master suite showcases an enormous, versatile walk-in closet and fully renovated bathroom - with floating tub, double vanity & shower. An additional en-suite features two closets and a full bathroom. An amazing floor plan with so many uses, no matter your stage of life! Enjoy privacy and security compliments of the gated driveway - with additional parking out back, a lovely patio and ample green space. An extensive renovation comprising of upgraded mechanicals & every surface of the home refreshed and revived with timeless style & finishes. Impactful upgrades include new roof [2024], electrical wiring + panel [2024], all interior plumbing [2025], HVAC systems [2022], windows [2025], trim & baseboards throughout [2025].
More Details
Features
History
| Date | Event | Price | $/Sqft | Source |
|---|---|---|---|---|
| Listed For Sale | $750,000 | $211 | Metro First Realty |
Taxes
| Year | Annual Amount | Description |
|---|---|---|
| $5,319 |
Nearby Schools
Elementary School Quail Creek Elementary School | 0.5 miles away | PK - 05 | |
High School New John Marshall High School | 1 miles away | 09 - 12 | |
Middle School John Marshall Middle School | 1 miles away | 06 - 08 |
