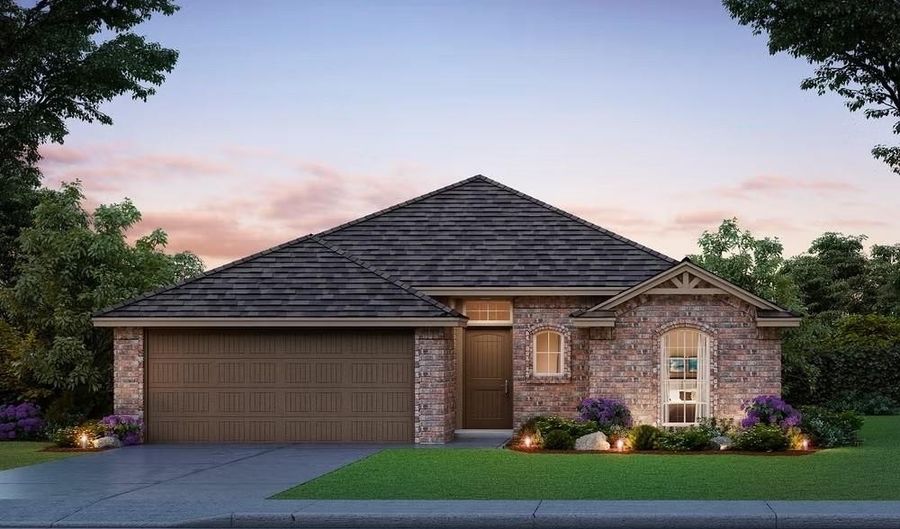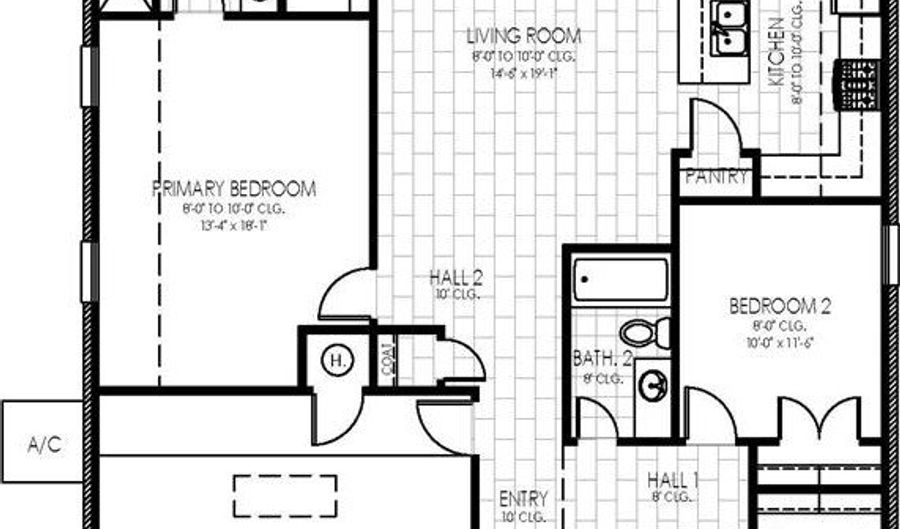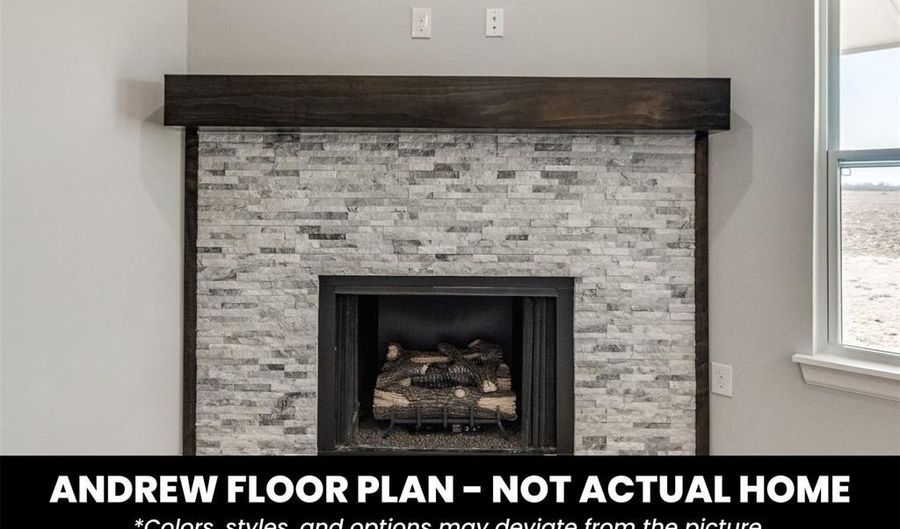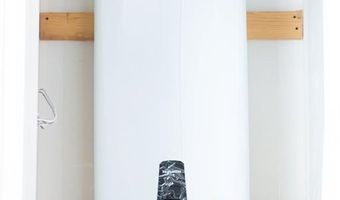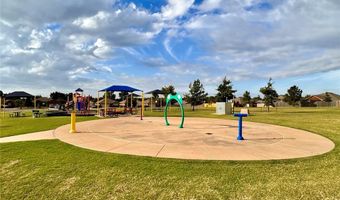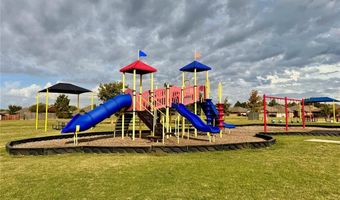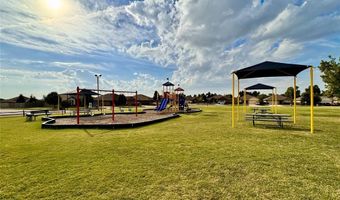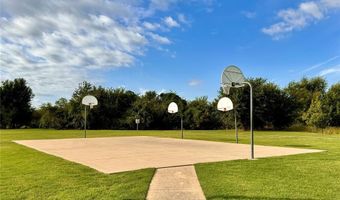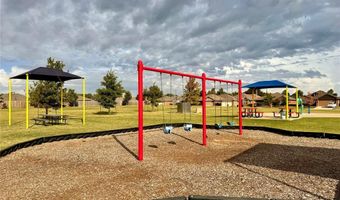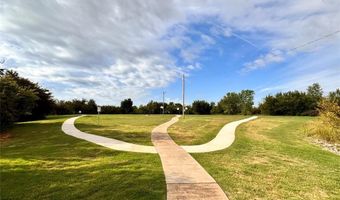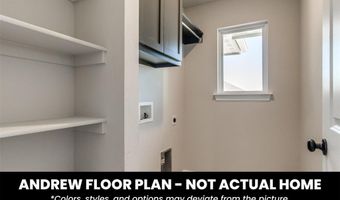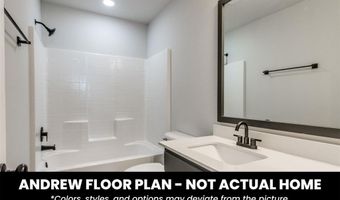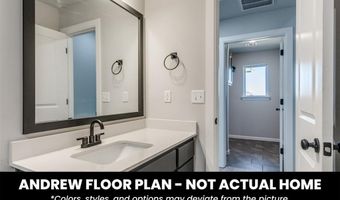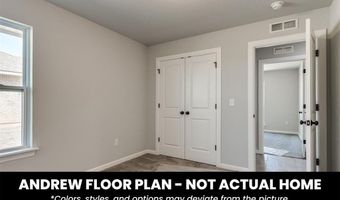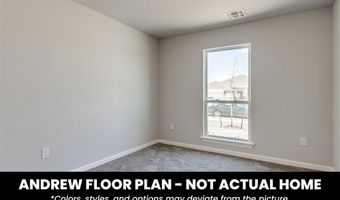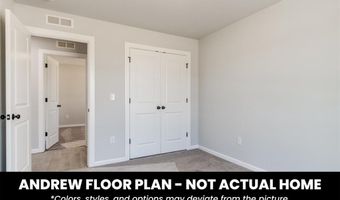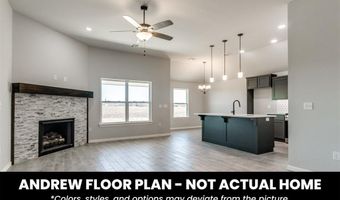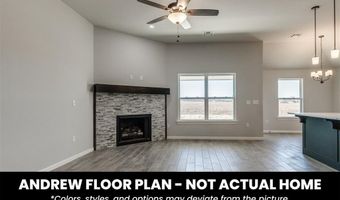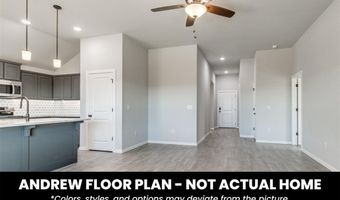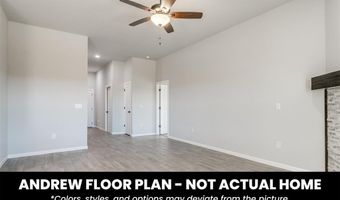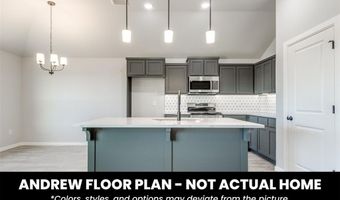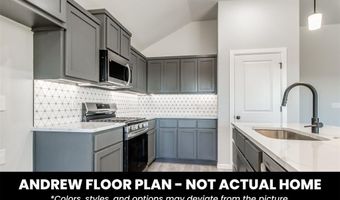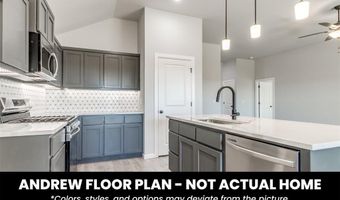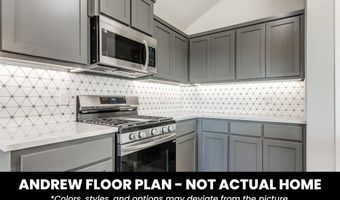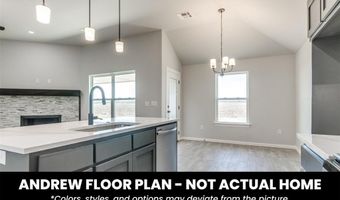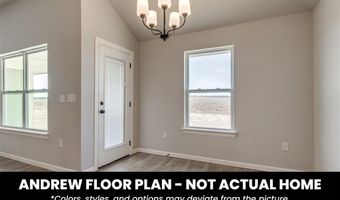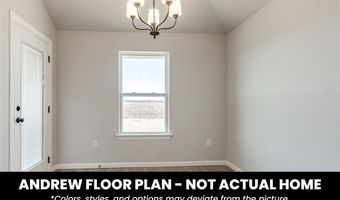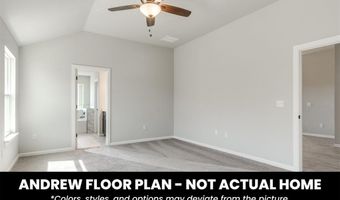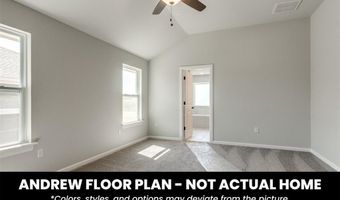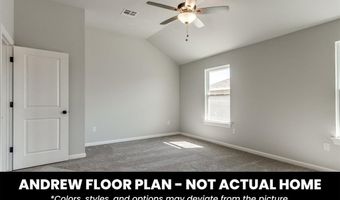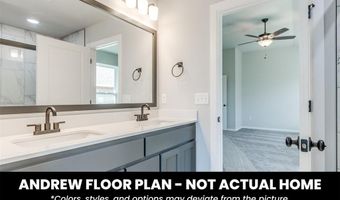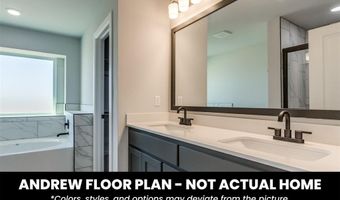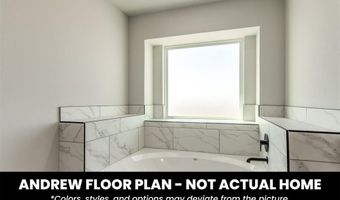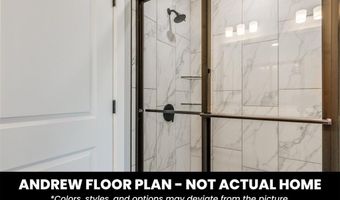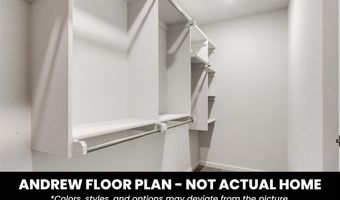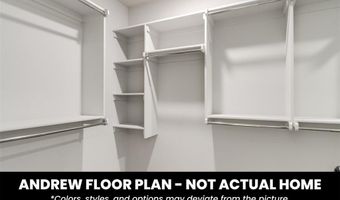1101 Redwood Creek Dr Yukon, OK 73099
Snapshot
Description
Now Under Construction – Reserve Before It’s Complete! The Andrew floor plan is one of our most popular for a reason! This smart, split-layout design makes the most of every square foot, offering both comfort and functionality. The spacious kitchen features a large island overlooking the open-concept living and dining areas—perfect for entertaining. You'll love the upgraded finishes including stainless steel Samsung appliances with a 5-burner gas range, soft-close cabinets, quartz or granite countertops, and ample storage. The primary suite is a true retreat with a double vanity, tiled shower, soaking garden tub, and an oversized walk-in closet. Each secondary bedroom is generously sized and includes its own walk-in closet. The laundry room is thoughtfully designed with built-in shelves and a hanging rack for extra convenience. Located in The Sycamores, this community offers quick access to I-40 and is just minutes from Will Rogers Airport, Oklahoma City Community College, Hobby Lobby Headquarters, Tinker AFB, and more. Families will appreciate being in the highly sought-after Mustang school district. Enjoy two neighborhood parks with a playground, splash pad, picnic areas, and basketball courts. Don’t miss your chance to lock in this home—call today for details and estimated completion date!
Open House Showings
| Start Time | End Time | Appointment Required? |
|---|---|---|
| No |
More Details
Features
History
| Date | Event | Price | $/Sqft | Source |
|---|---|---|---|---|
| Listed For Sale | $286,730 | $186 | Central OK Real Estate Group |
Expenses
| Category | Value | Frequency |
|---|---|---|
| Home Owner Assessments Fee | $175 | Annually |
Taxes
| Year | Annual Amount | Description |
|---|---|---|
| $0 |
Nearby Schools
Elementary School Parkland Elementary School | 2.1 miles away | PK - 05 | |
Elementary School Shedeck Elementary School | 2.2 miles away | PK - 05 | |
Middle School Independence Middle School | 2.6 miles away | 06 - 08 |
